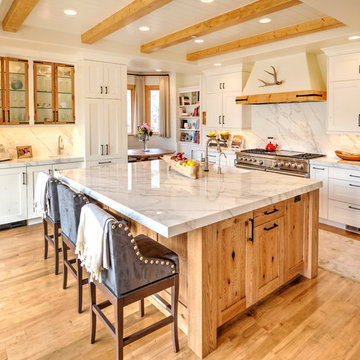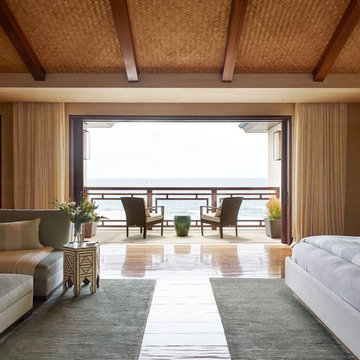59 fotos de casas marrones

Simon Devitt Photograher
Modelo de cocina contemporánea con armarios con paneles lisos, puertas de armario negras, encimera de acero inoxidable, salpicadero verde, electrodomésticos de acero inoxidable, península, suelo blanco, encimeras grises y fregadero integrado
Modelo de cocina contemporánea con armarios con paneles lisos, puertas de armario negras, encimera de acero inoxidable, salpicadero verde, electrodomésticos de acero inoxidable, península, suelo blanco, encimeras grises y fregadero integrado

The office has two full walls of windows to view the adjacent meadow.
Photographer: Daniel Contelmo Jr.
Foto de galería tradicional de tamaño medio sin chimenea con suelo de madera clara y suelo beige
Foto de galería tradicional de tamaño medio sin chimenea con suelo de madera clara y suelo beige
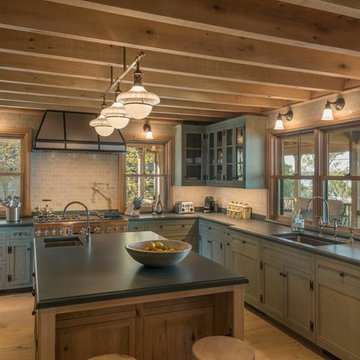
Ejemplo de cocinas en L rural grande abierta con salpicadero beige, salpicadero de azulejos de vidrio, electrodomésticos de acero inoxidable, suelo de madera clara, una isla, fregadero bajoencimera, armarios estilo shaker, puertas de armario azules y suelo beige
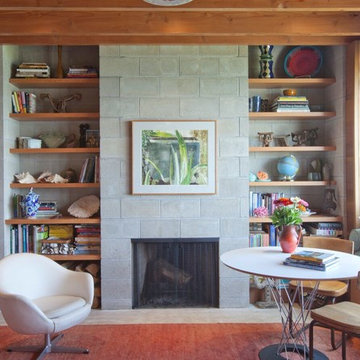
Diseño de sala de estar con biblioteca abierta costera grande sin televisor con todas las chimeneas, paredes beige, suelo de cemento y marco de chimenea de piedra
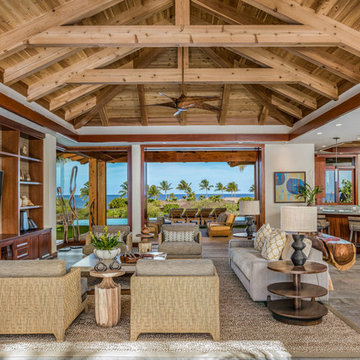
Willman Interiors is a full service Interior design firm on the Big Island of Hawaii. There is no cookie-cutter concepts in anything we do—each project is customized and imaginative. Combining artisan touches and stylish contemporary detail, we do what we do best: put elements together in ways that are fresh, gratifying, and reflective of our clients’ tastes Photo Credit : Henry Houghton
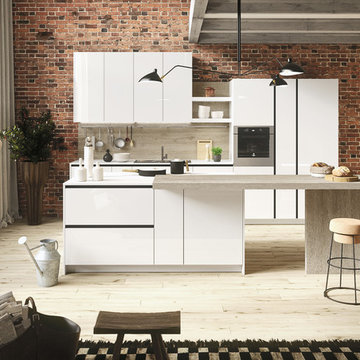
Chalk white high gloss lacquered doors with edge. Worktop in arctic white and oslo oak laminate. Channel in satin-finish black aluminium. Plinth in titanium-finish aluminium. Chalk white high gloss lacquered tray shelf with edge. Back panel is oslo oak laminate.
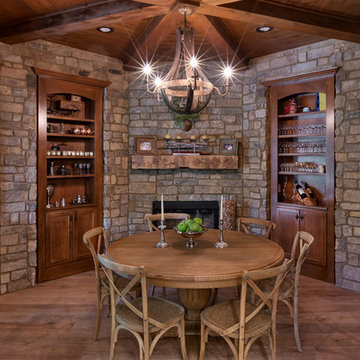
A rustic dining room with exposed stone walls and fireplace. The dark wood exposed wood beam ceiling paired with the built in display cabinets lead to another wood-centric wine room.
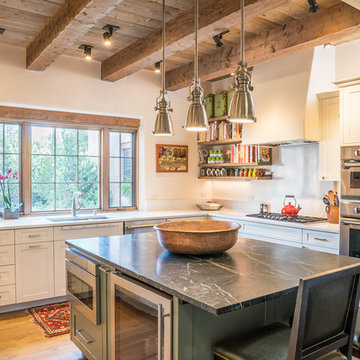
Lee Klopher
Diseño de cocinas en L de estilo americano con fregadero bajoencimera, armarios estilo shaker, puertas de armario blancas, electrodomésticos de acero inoxidable, suelo de madera en tonos medios, una isla y suelo marrón
Diseño de cocinas en L de estilo americano con fregadero bajoencimera, armarios estilo shaker, puertas de armario blancas, electrodomésticos de acero inoxidable, suelo de madera en tonos medios, una isla y suelo marrón
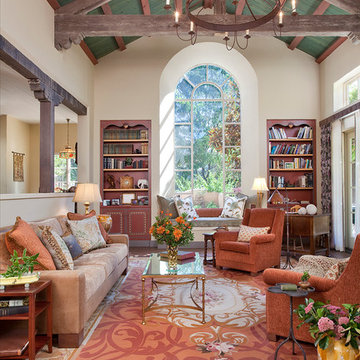
Ejemplo de salón para visitas abierto de estilo de casa de campo de tamaño medio sin televisor y chimenea con suelo de cemento y paredes beige
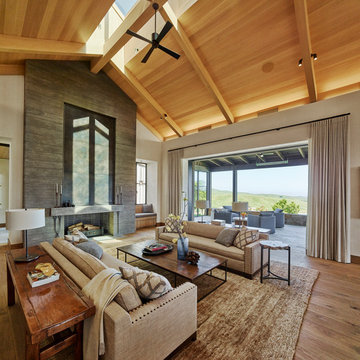
Adrian Gregorutti
Diseño de salón para visitas abierto rural con suelo de madera en tonos medios, todas las chimeneas, marco de chimenea de hormigón, paredes blancas y suelo marrón
Diseño de salón para visitas abierto rural con suelo de madera en tonos medios, todas las chimeneas, marco de chimenea de hormigón, paredes blancas y suelo marrón
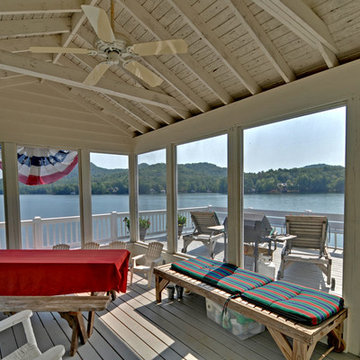
Stuart Wade, Envision Web
Lake Burton is a 2,775 acre man-made lake with 62 miles of shoreline located in the northeastern corner of Georgia in Rabun County. It is the first lake in a five-lake series called the Tallulah River Watershed that follows the original course of the Tallulah River. The series of lakes starts with Lake Burton as the northernmost lake followed by Lake Seed, Lake Rabun, Lake Tallulah Falls and the eastern arm of Lake Tugalo (the western arm is formed by the Chattooga River. The lakes are owned and operated by the Georgia Power Company to generate hydroelectric energy for Georgia's largest city, Atlanta. At one time these lakes were the largest producers of electricity in the state of Georgia. Now, they only provide peak power supply.
The lake was built in a deep valley located along a 10 mile section of the Tallulah River. The Lake Burton Dam was closed on December 22, 1919 and the lake started to fill. The dam is a gravity concrete dam, with a height of 128 feet and a span of 1,100 feet. The spillway is equipped with eight gates 22 feet wide by 6.6 feet high. The total capacity at an elevation of 1,866.6 feet is 108,000 acre-ft, of which 106,000 acre-ft is usable storage. The generating capacity of the dam is 6,120 kilowatts (two units).Lake Burton is the highest Georgia Power lake in Georgia.
Lake Burton gets its named from the town of Burton, which was the second largest town in Rabun County with a population of approximately 200 but now lies below the lake's surface. The town (and the lake) was named after local prominent citizen Jeremiah Burton and was situated along the road from Clayton, Georgia to the Nacoochee Valley. Andrew Jackson Ritchie served as the postmaster for the area for several years. Gold was first discovered in Rabun County where Dicks Creek and the Tallulah River come together and was the reason for the town's founding in the early 1800s.
The Lake Burton Fish Hatchery and Moccasin Creek State Park are located on the western side of the lake. Lake Burton is home to several species of fish, including Spotted Bass, Largemouth Bass, White Bass, Black Crappie, Bluegill, Redear Sunfish, White Catfish, Walleye, Brown Trout, Rainbow Trout, and Yellow Perch.
The residents of Lake Burton are a mix of permanent residents and seasonal vacationers who together make-up the Lake Burton Civic Association, a local organization who goal is to maintain the lake through volunteer clean-ups and other such events. Let a Lake Burton resident and expert show you the way
The Lake Burton Civic Association is an active homeowners association for residents of the Lake Burton area and sponsors many events throughout the year such as:
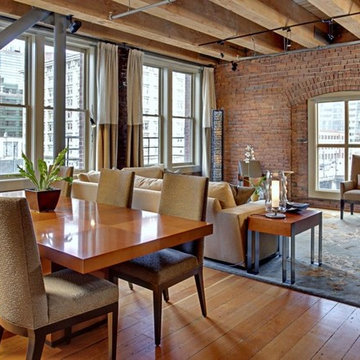
John Wilbanks Photography
Foto de comedor industrial con suelo de madera en tonos medios y cortinas
Foto de comedor industrial con suelo de madera en tonos medios y cortinas

Upon entering the penthouse the light and dark contrast continues. The exposed ceiling structure is stained to mimic the 1st floor's "tarred" ceiling. The reclaimed fir plank floor is painted a light vanilla cream. And, the hand plastered concrete fireplace is the visual anchor that all the rooms radiate off of. Tucked behind the fireplace is an intimate library space.
Photo by Lincoln Barber
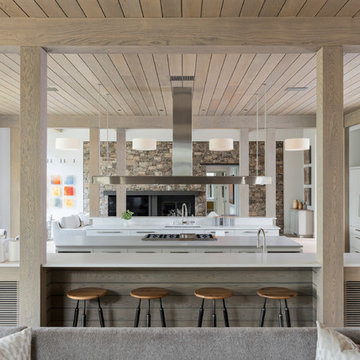
The main level at this modern farmhouse has a great room and den bookended by stone fireplaces. The kitchen is at the center of the main living spaces where we designed multiple islands for smart base cabinet storage which still allows visual connection from the kitchen to all spaces. The open living spaces serve the owner’s desire to create a comfortable environment for entertaining during large family gatherings. There are plenty of spaces where everyone can spread out whether it be eating or cooking, watching TV or just chatting by the fireplace. The main living spaces also act as a privacy buffer between the master suite and a guest suite.
Photography by Todd Crawford.
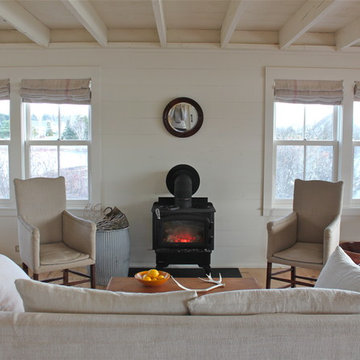
Habor Cottage, www.harborcottagemaine.com, in Martinsville Maine. Renovation by Sheila Narusawa, http://www.sheilanarusawa.com/. Construction by Harbor Builders www.harborbuilders.com. Photography by Justine Hand. For the complete tour see http://designskool.net/harbor-cottage-maine.
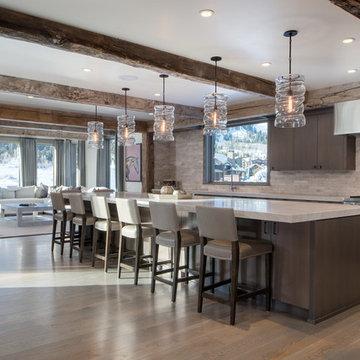
Sargent Schutt Photography
Diseño de cocina alargada rústica abierta con armarios con paneles lisos, puertas de armario de madera en tonos medios, salpicadero beige, electrodomésticos de acero inoxidable, suelo de madera en tonos medios, una isla y suelo marrón
Diseño de cocina alargada rústica abierta con armarios con paneles lisos, puertas de armario de madera en tonos medios, salpicadero beige, electrodomésticos de acero inoxidable, suelo de madera en tonos medios, una isla y suelo marrón
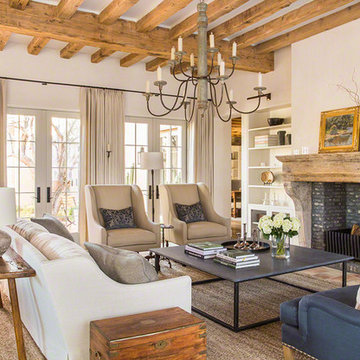
Lisa Romerein (photography)
Oz Interiors (interior design)
Linthicum (construction)
Ejemplo de salón para visitas mediterráneo con paredes blancas, suelo de baldosas de terracota, todas las chimeneas, marco de chimenea de piedra y suelo naranja
Ejemplo de salón para visitas mediterráneo con paredes blancas, suelo de baldosas de terracota, todas las chimeneas, marco de chimenea de piedra y suelo naranja
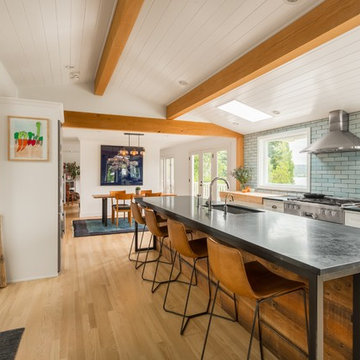
Cory Holland
Modelo de cocina alargada clásica renovada con fregadero bajoencimera, armarios estilo shaker, puertas de armario blancas, salpicadero azul, electrodomésticos de acero inoxidable, suelo de madera clara, una isla y suelo beige
Modelo de cocina alargada clásica renovada con fregadero bajoencimera, armarios estilo shaker, puertas de armario blancas, salpicadero azul, electrodomésticos de acero inoxidable, suelo de madera clara, una isla y suelo beige
59 fotos de casas marrones
1

















