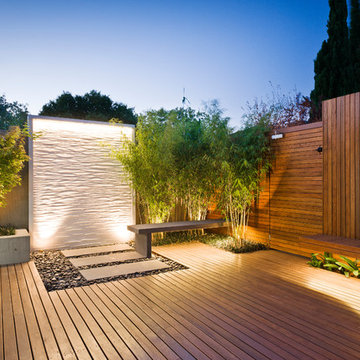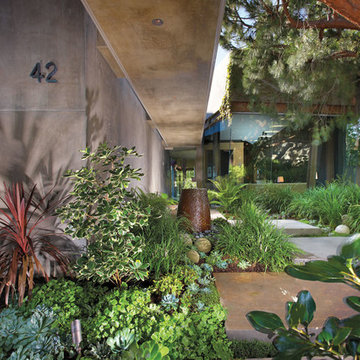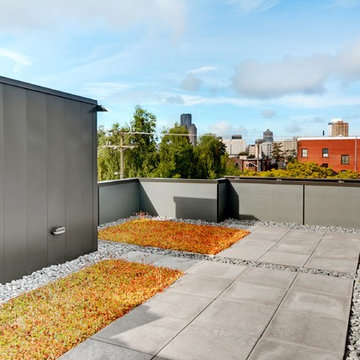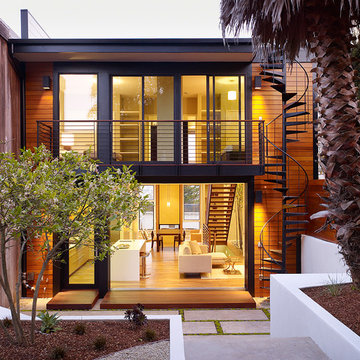51 fotos de casas marrones

Imagen de fachada de casa gris de estilo americano de dos plantas con tejado a cuatro aguas y tejado de teja de madera
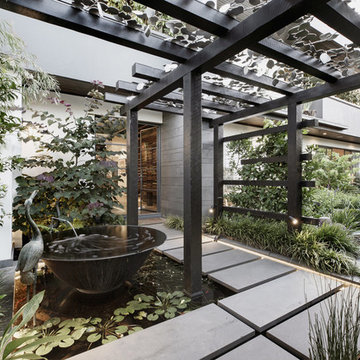
Photography: Gerard Warrener, DPI
Photography for Atkinson Pontifex
Design, construction and landscaping: Atkinson Pontifex
Ejemplo de jardín urbano en patio delantero con exposición parcial al sol y adoquines de hormigón
Ejemplo de jardín urbano en patio delantero con exposición parcial al sol y adoquines de hormigón

Nadeem
Diseño de jardín contemporáneo pequeño en patio lateral con jardín francés y adoquines de hormigón
Diseño de jardín contemporáneo pequeño en patio lateral con jardín francés y adoquines de hormigón
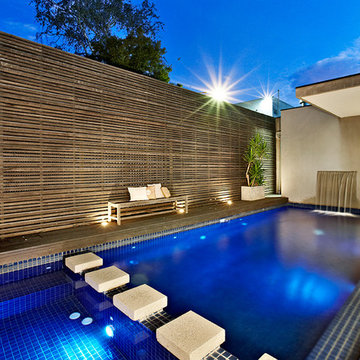
Exteriors of DDB Design Development & Building Houses, Landscape Design by Landscape Architects, photography by Urban Angles.
Modelo de piscina contemporánea de tamaño medio rectangular en patio trasero
Modelo de piscina contemporánea de tamaño medio rectangular en patio trasero
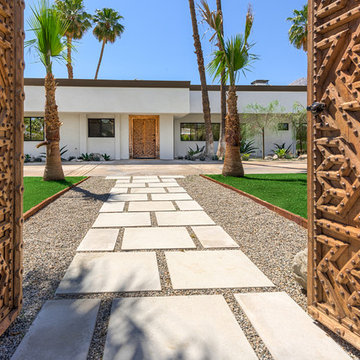
Modern Moroccan Estate in Little Tuscany Palm Springs, CA
©2013 Ketchum Photography for Neil Curry Realtor
Ejemplo de fachada moderna de una planta
Ejemplo de fachada moderna de una planta
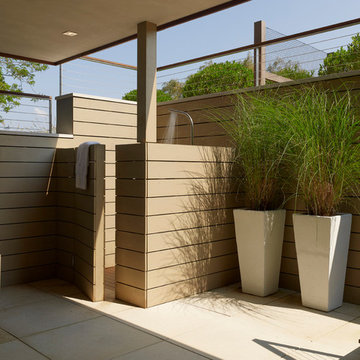
House By The Pond
The overall design of the house was a direct response to an array of environmental regulations, site constraints, solar orientation and specific programmatic requirements.
The strategy was to locate a two story volume that contained all of the bedrooms and baths, running north/south, along the western side of the site. An open, lofty, single story pavilion, separated by an interstitial space comprised of two large glass pivot doors, was located parallel to the street. This lower scale street front pavilion was conceived as a breezeway. It connects the light and activity of the yard and pool area to the south with the view and wildlife of the pond to the north.
The exterior materials consist of anodized aluminum doors, windows and trim, cedar and cement board siding. They were selected for their low maintenance, modest cost, long-term durability, and sustainable nature. These materials were carefully detailed and installed to support these parameters. Overhangs and sunshades limit the need for summer air conditioning while allowing solar heat gain in the winter.
Specific zoning, an efficient geothermal heating and cooling system, highly energy efficient glazing and an advanced building insulation system resulted in a structure that exceeded the requirements of the energy star rating system.
Photo Credit: Matthew Carbone and Frank Oudeman
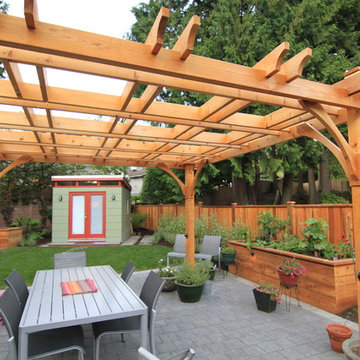
Photo Credit: Chris O'Donohue
Imagen de jardín actual grande en patio trasero con exposición parcial al sol, adoquines de hormigón y pérgola
Imagen de jardín actual grande en patio trasero con exposición parcial al sol, adoquines de hormigón y pérgola
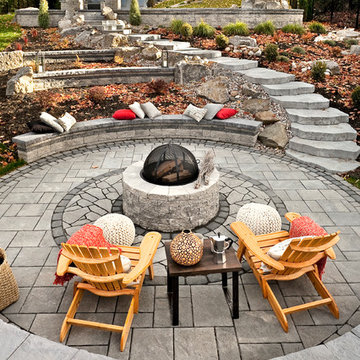
Modelo de patio clásico sin cubierta en patio trasero con brasero y adoquines de piedra natural
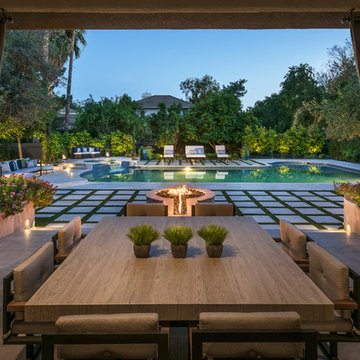
Mark Boisclair Photography
Ejemplo de patio contemporáneo en patio trasero con brasero y cenador
Ejemplo de patio contemporáneo en patio trasero con brasero y cenador
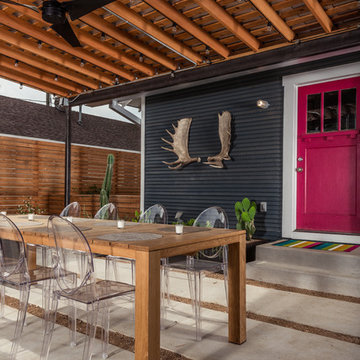
Brett Zamore Design
Imagen de patio contemporáneo en patio trasero y anexo de casas con cocina exterior y adoquines de hormigón
Imagen de patio contemporáneo en patio trasero y anexo de casas con cocina exterior y adoquines de hormigón
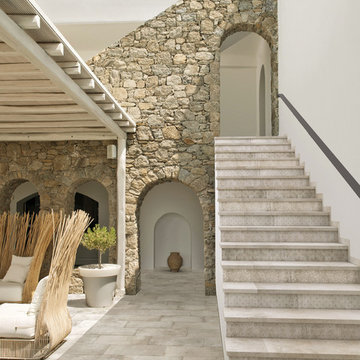
Foto de escalera exterior mediterránea de tamaño medio con escalones con baldosas y contrahuellas con baldosas y/o azulejos

Foto de fachada marrón moderna pequeña de una planta con revestimientos combinados y tejado plano
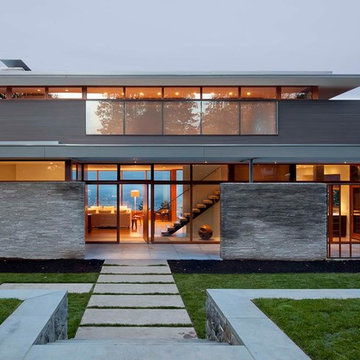
Photo by Jeremy Bittermann
Foto de fachada minimalista de dos plantas con tejado plano
Foto de fachada minimalista de dos plantas con tejado plano

Los Angeles Mid-Century Modern /
photo: Karyn R Millet
Ejemplo de entrada vintage con puerta naranja
Ejemplo de entrada vintage con puerta naranja

This 1925 Jackson street penthouse boasts 2,600 square feet with an additional 1,000 square foot roof deck. Having only been remodeled a few times the space suffered from an outdated, wall heavy floor plan. Updating the flow was critical to the success of this project. An enclosed kitchen was opened up to become the hub for gathering and entertaining while an antiquated closet was relocated for a sumptuous master bath. The necessity for roof access to the additional outdoor living space allowed for the introduction of a spiral staircase. The sculptural stairs provide a source for natural light and yet another focal point.

Photography by Todd Crawford
Foto de terraza campestre grande en anexo de casas con adoquines de piedra natural
Foto de terraza campestre grande en anexo de casas con adoquines de piedra natural
51 fotos de casas marrones
1

















