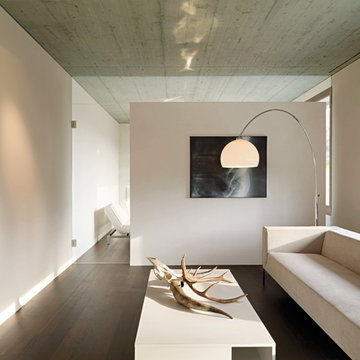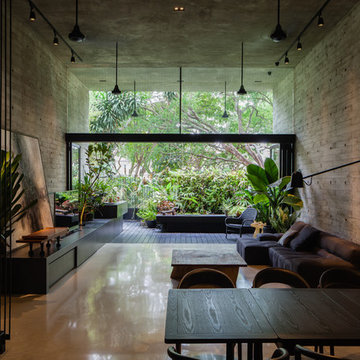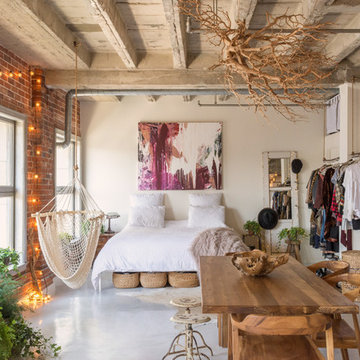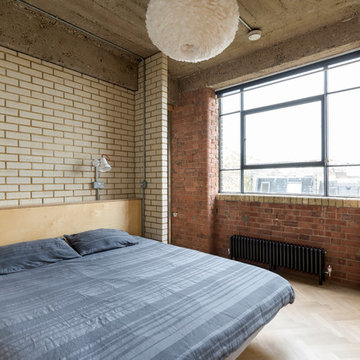129 fotos de casas marrones

To create a luxurious showering experience and as though you were being bathed by rain from the clouds high above, a large 16 inch rain shower was set up inside the skylight well.
Photography by Paul Linnebach

Accoya was used for all the superior decking and facades throughout the ‘Jungle House’ on Guarujá Beach. Accoya wood was also used for some of the interior paneling and room furniture as well as for unique MUXARABI joineries. This is a special type of joinery used by architects to enhance the aestetic design of a project as the joinery acts as a light filter providing varying projections of light throughout the day.
The architect chose not to apply any colour, leaving Accoya in its natural grey state therefore complimenting the beautiful surroundings of the project. Accoya was also chosen due to its incredible durability to withstand Brazil’s intense heat and humidity.
Credits as follows: Architectural Project – Studio mk27 (marcio kogan + samanta cafardo), Interior design – studio mk27 (márcio kogan + diana radomysler), Photos – fernando guerra (Photographer).
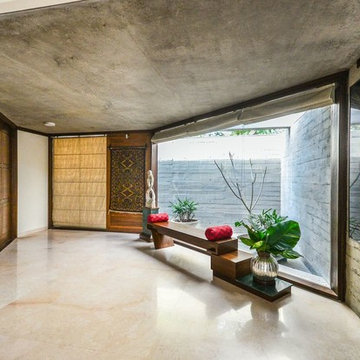
Photography - Vishal Solanki and Radhika Pandit
Imagen de sala de estar abierta asiática con paredes blancas, suelo de cemento y suelo gris
Imagen de sala de estar abierta asiática con paredes blancas, suelo de cemento y suelo gris
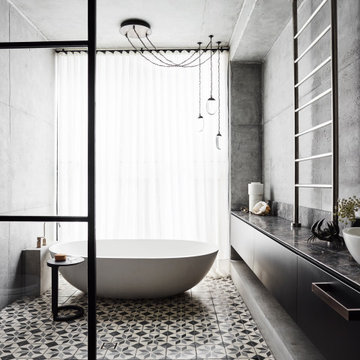
Ejemplo de cuarto de baño único y flotante actual grande con armarios con paneles lisos, puertas de armario negras, bañera exenta, paredes grises, lavabo sobreencimera, suelo multicolor, encimeras negras, ducha abierta, suelo de azulejos de cemento y ducha abierta
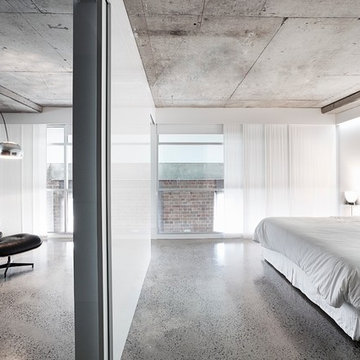
Foto de dormitorio gris actual con paredes blancas, suelo de cemento y suelo gris
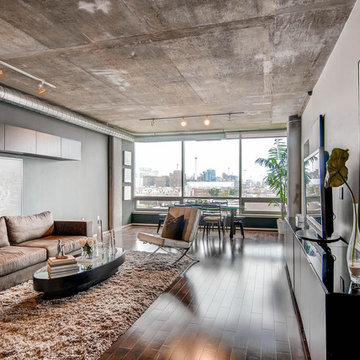
Diseño de salón para visitas abierto actual con paredes grises y televisor independiente
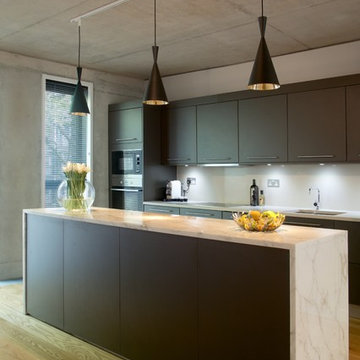
James Smith
Ejemplo de cocina urbana con fregadero bajoencimera, armarios con paneles lisos, puertas de armario marrones, salpicadero blanco, electrodomésticos de acero inoxidable, suelo de madera en tonos medios y una isla
Ejemplo de cocina urbana con fregadero bajoencimera, armarios con paneles lisos, puertas de armario marrones, salpicadero blanco, electrodomésticos de acero inoxidable, suelo de madera en tonos medios y una isla
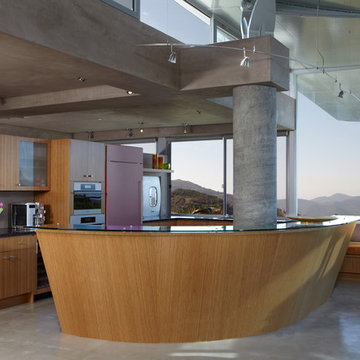
Photo: Doug Hill
Ejemplo de cocina moderna con armarios con paneles lisos, puertas de armario de madera oscura y electrodomésticos de acero inoxidable
Ejemplo de cocina moderna con armarios con paneles lisos, puertas de armario de madera oscura y electrodomésticos de acero inoxidable
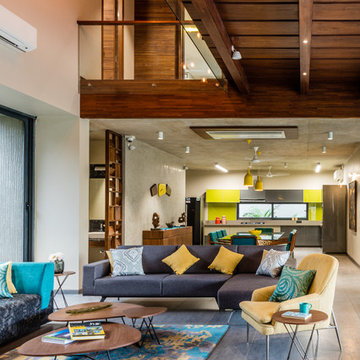
Inclined Studio
Imagen de salón para visitas actual sin chimenea con paredes blancas y suelo gris
Imagen de salón para visitas actual sin chimenea con paredes blancas y suelo gris
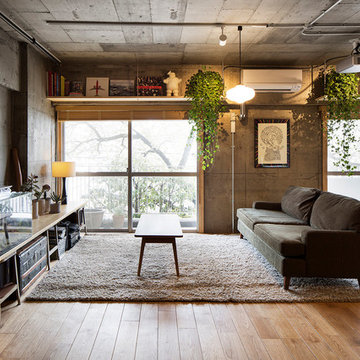
Photo Kenta Hasegawa
Imagen de salón cemento industrial sin chimenea con paredes grises y suelo de madera en tonos medios
Imagen de salón cemento industrial sin chimenea con paredes grises y suelo de madera en tonos medios
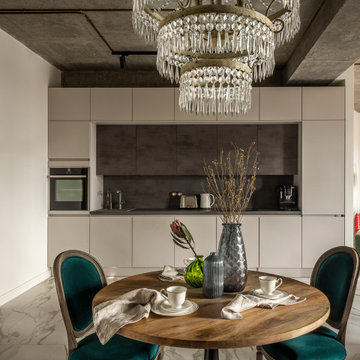
Modelo de cocina lineal industrial abierta sin isla con fregadero encastrado, armarios con paneles lisos, puertas de armario grises, salpicadero verde, electrodomésticos de acero inoxidable, suelo blanco y encimeras grises
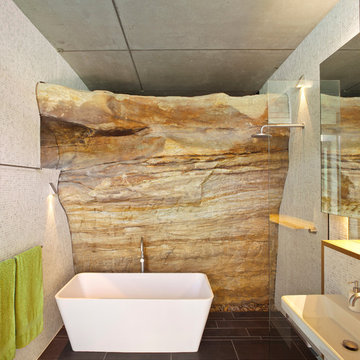
Simon Wood
Foto de cuarto de baño contemporáneo de tamaño medio con lavabo suspendido, bañera exenta, ducha abierta, baldosas y/o azulejos blancos, baldosas y/o azulejos en mosaico, suelo de pizarra, ducha abierta y piedra
Foto de cuarto de baño contemporáneo de tamaño medio con lavabo suspendido, bañera exenta, ducha abierta, baldosas y/o azulejos blancos, baldosas y/o azulejos en mosaico, suelo de pizarra, ducha abierta y piedra
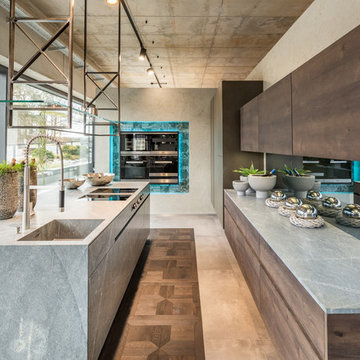
Foto de cocina urbana grande con fregadero integrado, armarios con paneles lisos, puertas de armario de madera en tonos medios, encimera de granito, salpicadero con efecto espejo, una isla, encimeras grises y electrodomésticos negros
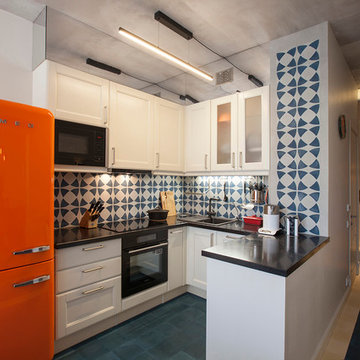
Diseño de cocina contemporánea con fregadero encastrado, armarios estilo shaker, puertas de armario blancas, salpicadero multicolor, electrodomésticos negros y península
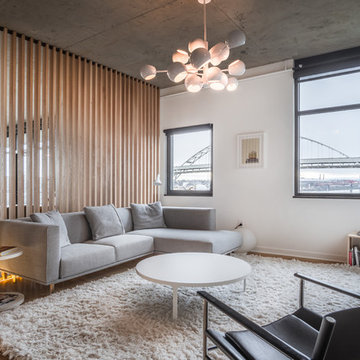
Derek Segismundo
Foto de salón para visitas cerrado minimalista con paredes blancas y suelo beige
Foto de salón para visitas cerrado minimalista con paredes blancas y suelo beige
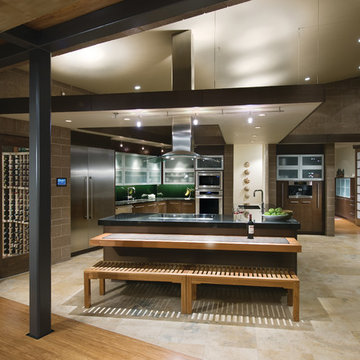
Sited on a runway with sweeping views of the Colorado Rockies, the residence with attached hangar is designed to reflect the convergence of earth and sky. Stone, masonry and wood living spaces rise to a glass and aluminum hanger structure that is linked by a linear monolithic wall. The spatial orientations of the primary spaces mirror the aeronautical layout of the runway infrastructure.
The owners are passionate pilots and wanted their home to reflect the high-tech nature of their plane as well as their love for contemporary and sustainable design, utilizing natural materials in an open and warm environment. Defining the orientation of the house, the striking monolithic masonry wall with the steel framework and all-glass atrium bisect the hangar and the living quarters and allow natural light to flood the open living spaces. Sited around an open courtyard with a reflecting pool and outdoor kitchen, the master suite and main living spaces form two ‘wood box’ wings. Mature landscaping and natural materials including masonry block, wood panels, bamboo floor and ceilings, travertine tile, stained wood doors, windows and trim ground the home into its environment, while two-sided fireplaces, large glass doors and windows open the house to the spectacular western views.
Designed with high-tech and sustainable features, this home received a LEED silver certification.
LaCasse Photography
129 fotos de casas marrones
1

















