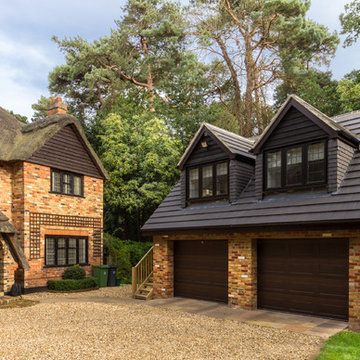10 fotos de casas marrones
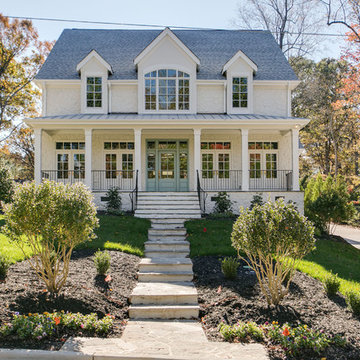
Diseño de fachada blanca de estilo de casa de campo de dos plantas con tejado a dos aguas y escaleras

This barn addition was accomplished by dismantling an antique timber frame and resurrecting it alongside a beautiful 19th century farmhouse in Vermont.
What makes this property even more special, is that all native Vermont elements went into the build, from the original barn to locally harvested floors and cabinets, native river rock for the chimney and fireplace and local granite for the foundation. The stone walls on the grounds were all made from stones found on the property.
The addition is a multi-level design with 1821 sq foot of living space between the first floor and the loft. The open space solves the problems of small rooms in an old house.
The barn addition has ICFs (r23) and SIPs so the building is airtight and energy efficient.
It was very satisfying to take an old barn which was no longer being used and to recycle it to preserve it's history and give it a new life.
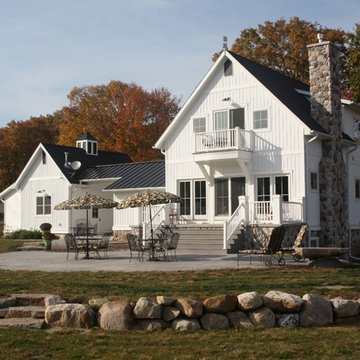
Diseño de fachada blanca de estilo de casa de campo de dos plantas con revestimiento de madera
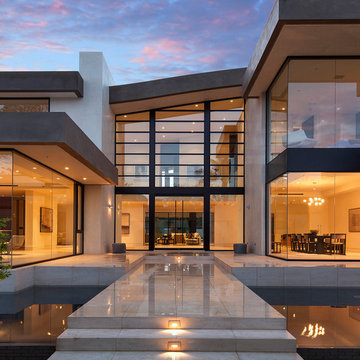
Designer: Paul McClean
Project Type: New Single Family Residence
Location: Los Angeles, CA
Approximate Size: 11,000 sf
Project Completed: June 2013
Photographer: Jim Bartsch
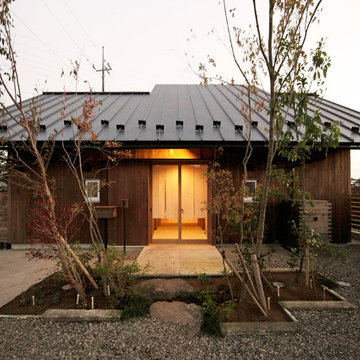
Modelo de fachada de casa marrón de estilo zen de una planta con revestimiento de madera y tejado de metal

фотографии - Дмитрий Цыренщиков
Imagen de fachada de casa beige rural de tamaño medio de tres plantas con revestimiento de madera, tejado de metal y tejado a doble faldón
Imagen de fachada de casa beige rural de tamaño medio de tres plantas con revestimiento de madera, tejado de metal y tejado a doble faldón
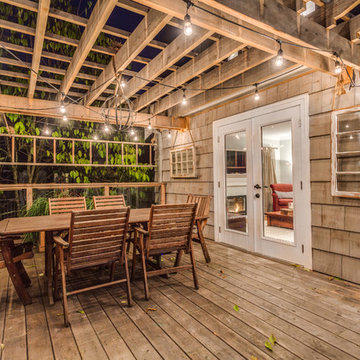
Photography: 360hometours.ca
A Charming Cape Cod Home in West Vancouver underwent a full renovation and redesign by Tina McCabe of McCabe Design & Interiors. The homeowners wanted to keep the original character of the home whilst giving their home a complete makeover. The kitchen space was expanded by opening up the kitchen and dining room, adding French doors off the kitchen to a new deck, and moving the powder room as much as the existing plumbing allowed. A custom kitchen design with custom cabinets and storage was created. A custom "princess bathroom" was created by adding more floor space from the adjacent bedroom and hallway, designing custom millworker, and specifying equisite tile from New Jersey. The home also received refinished hardwood floors, new moulding and millwork, pot lights throughout and custom lighting fixtures, wainscotting, and a new coat of paint. Finally, the laundry was moved upstairs from the basement for ease of use.
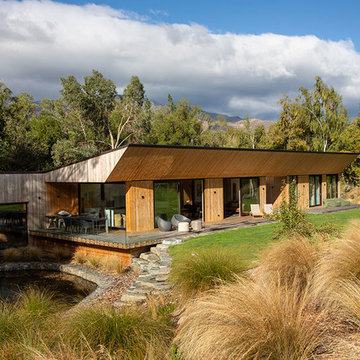
Imagen de fachada de casa marrón actual de una planta con revestimiento de madera y tejado de un solo tendido
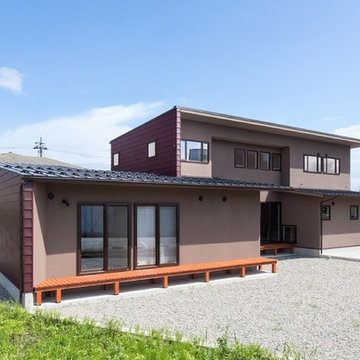
Ejemplo de fachada de casa marrón y negra actual de dos plantas con revestimientos combinados, tejado de un solo tendido y tejado de metal
10 fotos de casas marrones
1

















