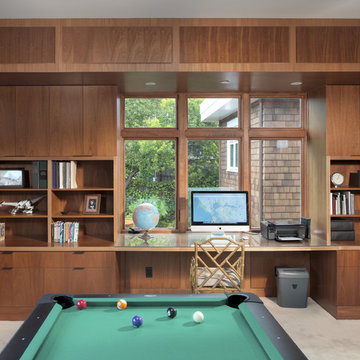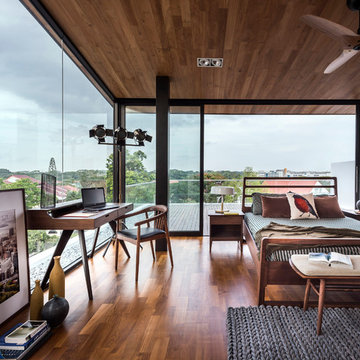32 fotos de casas marrones
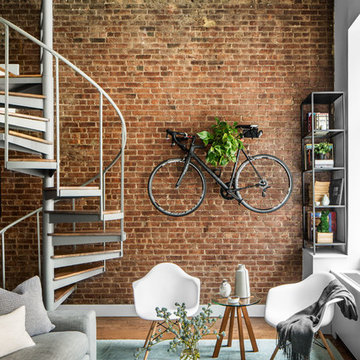
Photos by Sean Litchfield for Homepolish
Foto de sala de estar con biblioteca industrial con paredes rojas
Foto de sala de estar con biblioteca industrial con paredes rojas

The dark, blue-grey walls and stylish complementing furniture is almost paradoxically lit up by the huge bey window, creating a cozy living room atmosphere which, when mixed with the wall-mounted neon sign and other decorative pieces comes off as edgy, without loosing it's previous appeal.
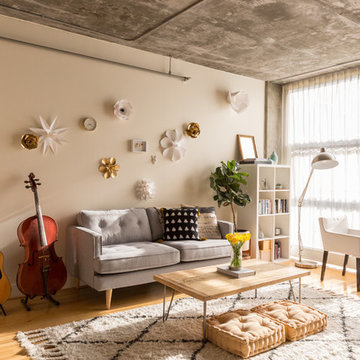
Photo: Lauren Andersen © 2017 Houzz
Modelo de salón industrial con paredes beige, suelo de madera en tonos medios y suelo marrón
Modelo de salón industrial con paredes beige, suelo de madera en tonos medios y suelo marrón
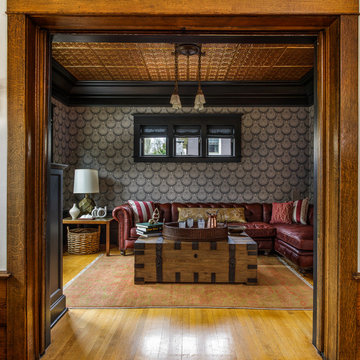
Foto de salón para visitas cerrado bohemio de tamaño medio sin chimenea y televisor con paredes grises, suelo de madera clara y suelo marrón
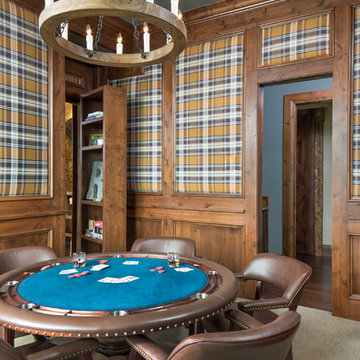
Modelo de sala de juegos en casa cerrada rústica con paredes multicolor y moqueta

David Benito Cortázar
Diseño de cocina industrial grande abierta y de obra con fregadero de un seno, armarios con paneles con relieve, puertas de armario grises, encimera de cemento, salpicadero beige, electrodomésticos de colores, suelo de baldosas de cerámica, península y encimeras grises
Diseño de cocina industrial grande abierta y de obra con fregadero de un seno, armarios con paneles con relieve, puertas de armario grises, encimera de cemento, salpicadero beige, electrodomésticos de colores, suelo de baldosas de cerámica, península y encimeras grises

Photo by: Lucas Finlay
A successful entrepreneur and self-proclaimed bachelor, the owner of this 1,100-square-foot Yaletown property sought a complete renovation in time for Vancouver Winter Olympic Games. The goal: make it party central and keep the neighbours happy. For the latter, we added acoustical insulation to walls, ceilings, floors and doors. For the former, we designed the kitchen to provide ample catering space and keep guests oriented around the bar top and living area. Concrete counters, stainless steel cabinets, tin doors and concrete floors were chosen for durability and easy cleaning. The black, high-gloss lacquered pantry cabinets reflect light from the single window, and amplify the industrial space’s masculinity.
To add depth and highlight the history of the 100-year-old garment factory building, the original brick and concrete walls were exposed. In the living room, a drywall ceiling and steel beams were clad in Douglas Fir to reference the old, original post and beam structure.
We juxtaposed these raw elements with clean lines and bold statements with a nod to overnight guests. In the ensuite, the sculptural Spoon XL tub provides room for two; the vanity has a pop-up make-up mirror and extra storage; and, LED lighting in the steam shower to shift the mood from refreshing to sensual.
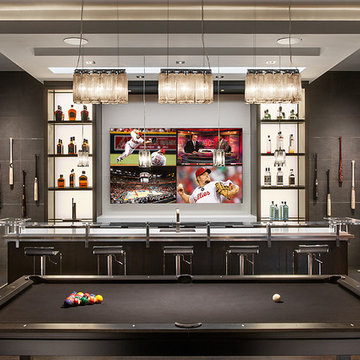
Mark Boisclair Photography
Foto de bar en casa contemporáneo con suelo de madera oscura y encimeras blancas
Foto de bar en casa contemporáneo con suelo de madera oscura y encimeras blancas
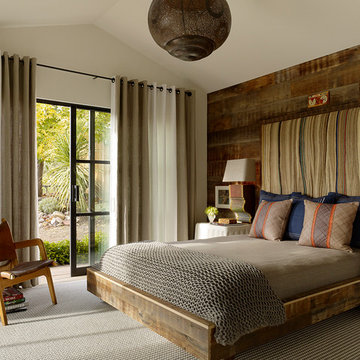
Photographer: Matthew Millman
Diseño de habitación de invitados tradicional renovada con moqueta
Diseño de habitación de invitados tradicional renovada con moqueta
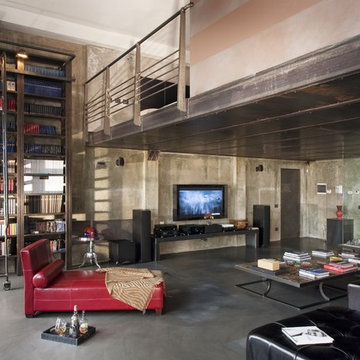
Modelo de biblioteca en casa urbana grande con suelo de cemento y televisor colgado en la pared

Photography by Eduard Hueber / archphoto
North and south exposures in this 3000 square foot loft in Tribeca allowed us to line the south facing wall with two guest bedrooms and a 900 sf master suite. The trapezoid shaped plan creates an exaggerated perspective as one looks through the main living space space to the kitchen. The ceilings and columns are stripped to bring the industrial space back to its most elemental state. The blackened steel canopy and blackened steel doors were designed to complement the raw wood and wrought iron columns of the stripped space. Salvaged materials such as reclaimed barn wood for the counters and reclaimed marble slabs in the master bathroom were used to enhance the industrial feel of the space.

A pre-war West Village bachelor pad inspired by classic mid-century modern designs, mixed with some industrial, traveled, and street style influences. Our client took inspiration from both his travels as well as his city (NY!), and we really wanted to incorporate that into the design. For the living room we painted the walls a warm but light grey, and we mixed some more rustic furniture elements, (like the reclaimed wood coffee table) with some classic mid-century pieces (like the womb chair) to create a multi-functional kitchen/living/dining space. Using a versatile kitchen cart with a mirror above it, we created a small bar area, which was definitely on our client's wish list!
Photos by Matthew Williams
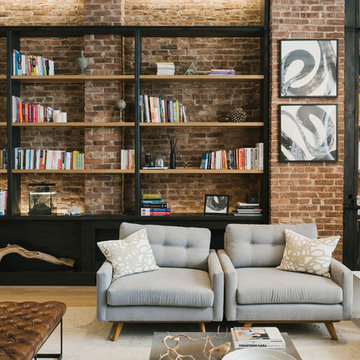
Daniel Shea
Diseño de sala de estar con biblioteca abierta industrial grande sin chimenea y televisor con suelo de madera clara, paredes blancas y suelo beige
Diseño de sala de estar con biblioteca abierta industrial grande sin chimenea y televisor con suelo de madera clara, paredes blancas y suelo beige
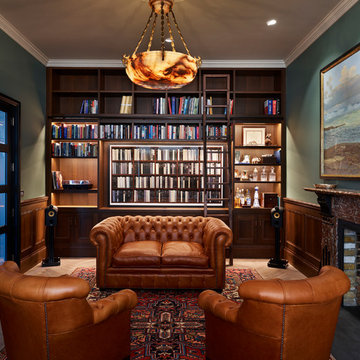
Photograph by Darren Chung, Hakwood, creativemass
Foto de despacho clásico renovado de tamaño medio con paredes verdes, suelo de madera clara y suelo beige
Foto de despacho clásico renovado de tamaño medio con paredes verdes, suelo de madera clara y suelo beige
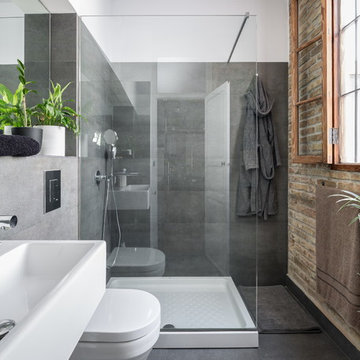
Imagen de cuarto de baño gris y blanco industrial de tamaño medio con lavabo de seno grande, ducha esquinera, paredes grises, aseo y ducha, baldosas y/o azulejos grises, losas de piedra y suelo de baldosas de cerámica
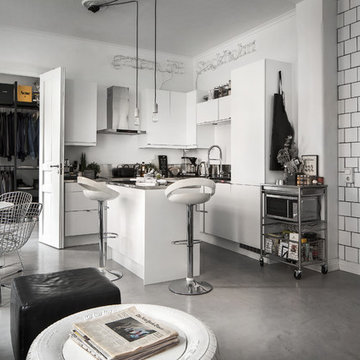
Foto: Kronfoto © Houzz 2016
Ejemplo de cocinas en L industrial de tamaño medio abierta con armarios con paneles lisos, puertas de armario blancas, encimera de acero inoxidable, suelo de cemento y una isla
Ejemplo de cocinas en L industrial de tamaño medio abierta con armarios con paneles lisos, puertas de armario blancas, encimera de acero inoxidable, suelo de cemento y una isla
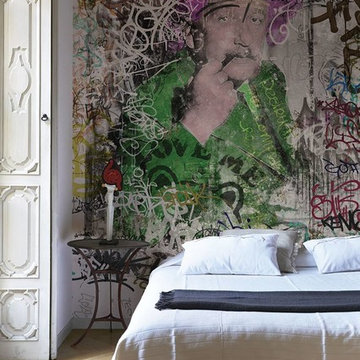
Ejemplo de dormitorio principal industrial de tamaño medio con paredes multicolor y suelo de madera clara
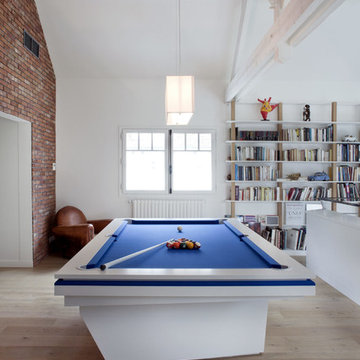
Olivier Chabaud
Ejemplo de sala de juegos en casa abierta ecléctica grande sin chimenea y televisor con paredes blancas, suelo de madera en tonos medios, suelo marrón y vigas vistas
Ejemplo de sala de juegos en casa abierta ecléctica grande sin chimenea y televisor con paredes blancas, suelo de madera en tonos medios, suelo marrón y vigas vistas
32 fotos de casas marrones
1

















