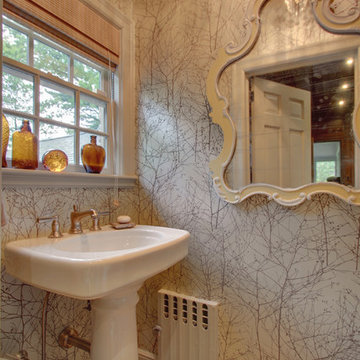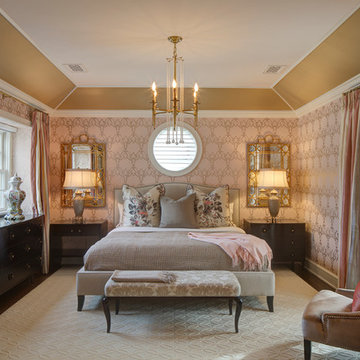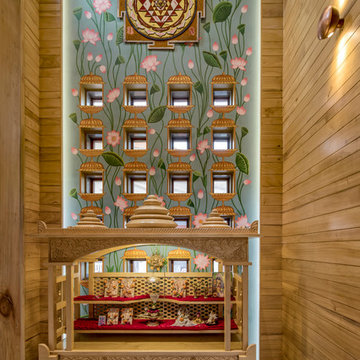1.215 fotos de casas marrones

Modelo de aseo tradicional con lavabo bajoencimera, puertas de armario negras, paredes multicolor y suelo de madera oscura
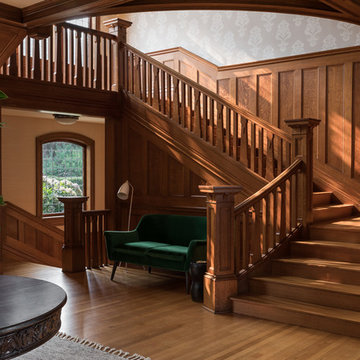
Haris Kenjar Photography and Design
Diseño de escalera en L de estilo americano grande con escalones de madera, contrahuellas de madera y barandilla de madera
Diseño de escalera en L de estilo americano grande con escalones de madera, contrahuellas de madera y barandilla de madera
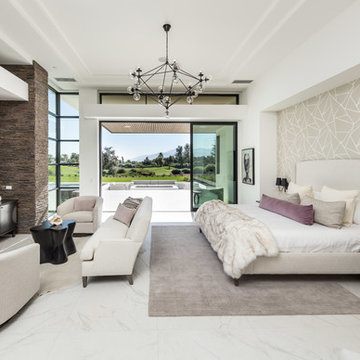
Modelo de dormitorio principal contemporáneo sin chimenea con suelo blanco y paredes grises
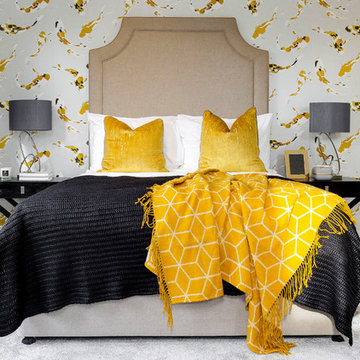
Diseño de dormitorio tradicional renovado de tamaño medio sin chimenea con moqueta, suelo gris y paredes multicolor

Diseño de aseo tradicional renovado pequeño con paredes azules, lavabo tipo consola y suelo marrón
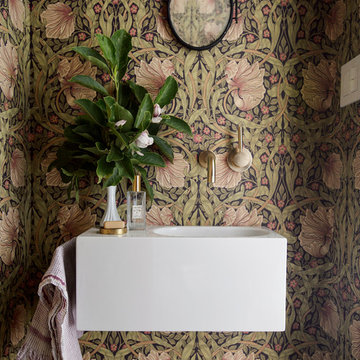
Photo Credit: Matthew Williams
Foto de aseo contemporáneo con paredes multicolor y lavabo integrado
Foto de aseo contemporáneo con paredes multicolor y lavabo integrado

Contemporary kitchen and dining space with Nordic styling for a young family in Kensington. The kitchen is bespoke made and designed by the My-Studio team as part of our joinery offer.
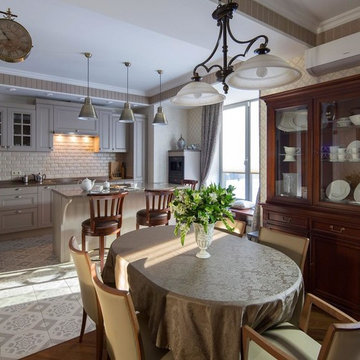
Foto de cocina clásica con armarios con paneles empotrados, puertas de armario grises, salpicadero beige, una isla y suelo gris
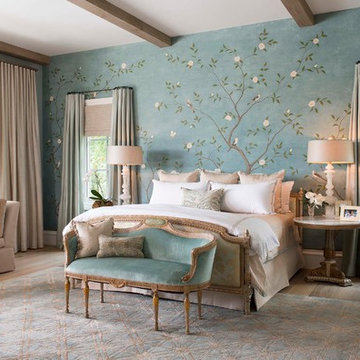
Interior Designer: Rebecca Kennedy
Design Firm: Dallas Design Group, Interiors
Photographer: Dan Piassick
Diseño de dormitorio principal clásico con paredes multicolor y suelo de madera clara
Diseño de dormitorio principal clásico con paredes multicolor y suelo de madera clara

Foto de aseo actual de tamaño medio con sanitario de pared, baldosas y/o azulejos de piedra, lavabo sobreencimera, armarios con paneles lisos, puertas de armario marrones, baldosas y/o azulejos beige, paredes beige, suelo de madera en tonos medios y suelo marrón

Tom Crane Photography
Modelo de cuarto de baño tradicional grande con ducha a ras de suelo, sanitario de pared, baldosas y/o azulejos grises, paredes grises, aseo y ducha, encimera de vidrio, armarios con paneles empotrados, puertas de armario de madera oscura, baldosas y/o azulejos de porcelana, suelo de baldosas de porcelana, lavabo bajoencimera, ducha con puerta con bisagras y suelo gris
Modelo de cuarto de baño tradicional grande con ducha a ras de suelo, sanitario de pared, baldosas y/o azulejos grises, paredes grises, aseo y ducha, encimera de vidrio, armarios con paneles empotrados, puertas de armario de madera oscura, baldosas y/o azulejos de porcelana, suelo de baldosas de porcelana, lavabo bajoencimera, ducha con puerta con bisagras y suelo gris
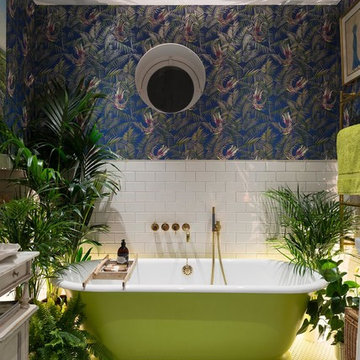
MLR PHOTO
Imagen de cuarto de baño principal bohemio con bañera exenta, paredes multicolor, baldosas y/o azulejos blancos y baldosas y/o azulejos de cemento
Imagen de cuarto de baño principal bohemio con bañera exenta, paredes multicolor, baldosas y/o azulejos blancos y baldosas y/o azulejos de cemento

Adrienne DeRosa © 2014 Houzz Inc.
One of the most recent renovations is the guest bathroom, located on the first floor. Complete with a standing shower, the room successfully incorporates elements of various styles toward a harmonious end.
The vanity was a cabinet from Arhaus Furniture that was used for a store staging. Raymond and Jennifer purchased the marble top and put it on themselves. Jennifer had the lighting made by a husband-and-wife team that she found on Instagram. "Because social media is a great tool, it is also helpful to support small businesses. With just a little hash tagging and the right people to follow, you can find the most amazing things," she says.
Lighting: Triple 7 Recycled Co.; sink & taps: Kohler
Photo: Adrienne DeRosa © 2014 Houzz
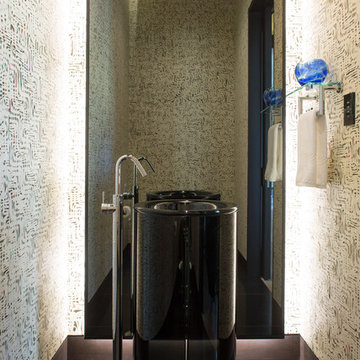
Working with the interior designer to create a moody modern powder room, we backlit the mirror and hung a modern pendant light over the sink. The mirror backlight goes from the ceiling to the floor.
Interior Design: Studio 80 Tracie Schumacher
Architecture: RKD Architects Jack Snow
General Contractor: Schaeffer Construction
Key Words: Backlit Mirror, modern powder room, powder room, modern powder room lighting, lighting, lighting design, lighting designer, backlit mirror, mirror backlight, backlight, mirror lighting, lighting for mirror, mirror light, powder room light, powder room lighting, powder lighting, powder room lighting, modern powder, modern powder room light, modern powder room lighting
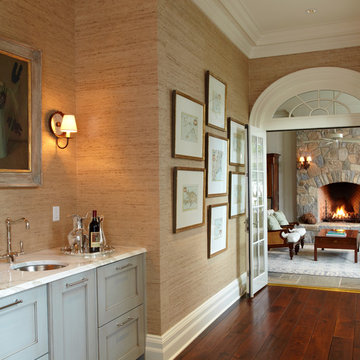
www.wrightbuild.com
Imagen de recibidores y pasillos tradicionales con paredes beige, suelo de madera oscura y suelo marrón
Imagen de recibidores y pasillos tradicionales con paredes beige, suelo de madera oscura y suelo marrón
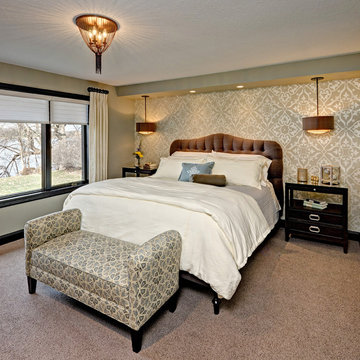
A master suite fit for a king size bed and layered with light. During the remodel we had a new window installed to show off their view to the lake. We also had a soffit built so that we could hang pendant lighting over their night-stands, giving them ample surface that would have been taken up by lamps. Each light is switched by a light-switch behind the night stand for late night reading. Wallcovering on the bed wall creates interest and draws your eye to the wonderful tufted headboard. A bench in a fun pattern pulls all the colors together within the space.
Photos by Mark Ehlen
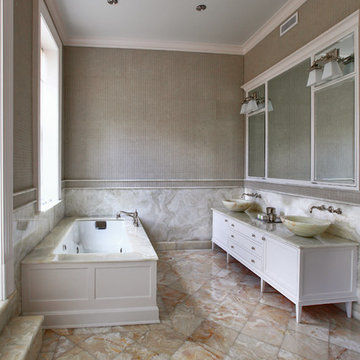
costa picadas
Ejemplo de cuarto de baño ecléctico con lavabo sobreencimera
Ejemplo de cuarto de baño ecléctico con lavabo sobreencimera
1.215 fotos de casas marrones
1

















