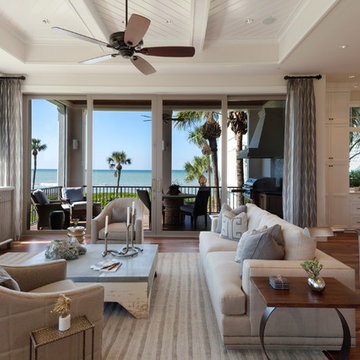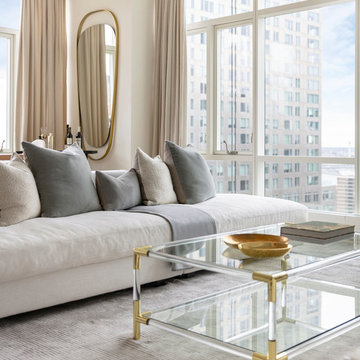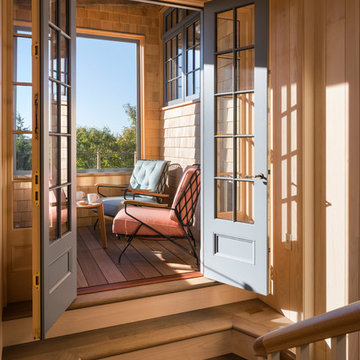1.151 fotos de casas marrones
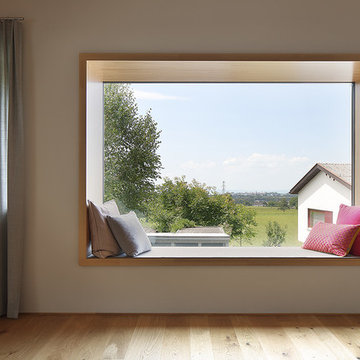
RADON photography / Norman Radon
Diseño de salón actual sin chimenea y televisor con paredes blancas y suelo de madera clara
Diseño de salón actual sin chimenea y televisor con paredes blancas y suelo de madera clara

The family room has room to invite the entire family and friends for a get together. The view, fireplace and AV amenities will keep your family at home.
AMG Marketing Inc.

With enormous rectangular beams and round log posts, the Spanish Peaks House is a spectacular study in contrasts. Even the exterior—with horizontal log slab siding and vertical wood paneling—mixes textures and styles beautifully. An outdoor rock fireplace, built-in stone grill and ample seating enable the owners to make the most of the mountain-top setting.
Inside, the owners relied on Blue Ribbon Builders to capture the natural feel of the home’s surroundings. A massive boulder makes up the hearth in the great room, and provides ideal fireside seating. A custom-made stone replica of Lone Peak is the backsplash in a distinctive powder room; and a giant slab of granite adds the finishing touch to the home’s enviable wood, tile and granite kitchen. In the daylight basement, brushed concrete flooring adds both texture and durability.
Roger Wade
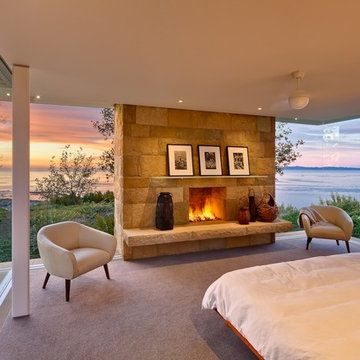
Ciro Coelho Photography
Foto de dormitorio moderno con moqueta, todas las chimeneas y marco de chimenea de piedra
Foto de dormitorio moderno con moqueta, todas las chimeneas y marco de chimenea de piedra

A contemplative space and lovely window seat
Diseño de salón para visitas abierto contemporáneo de tamaño medio sin televisor con paredes azules, suelo de madera clara, chimenea de doble cara y marco de chimenea de madera
Diseño de salón para visitas abierto contemporáneo de tamaño medio sin televisor con paredes azules, suelo de madera clara, chimenea de doble cara y marco de chimenea de madera
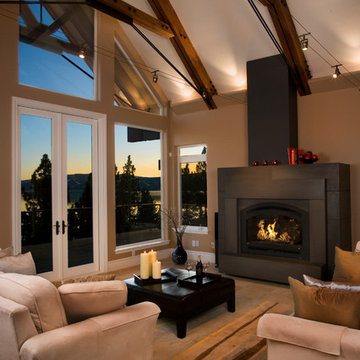
Ethan Rohloff
Foto de salón abierto actual con paredes beige, todas las chimeneas y suelo de travertino
Foto de salón abierto actual con paredes beige, todas las chimeneas y suelo de travertino
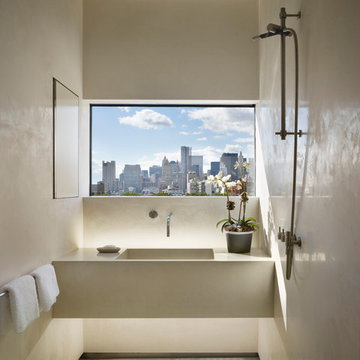
Wall to wall concrete vanity top with integral sink. Matching wall and poured floor..
Space inconjuction with SPAN Architects
Imagen de cuarto de baño actual con lavabo integrado y encimera de cemento
Imagen de cuarto de baño actual con lavabo integrado y encimera de cemento
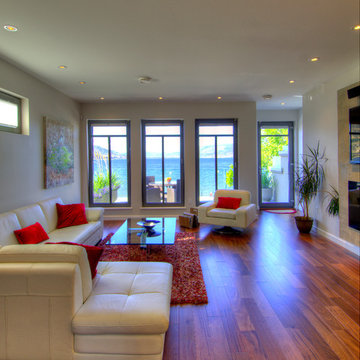
Giroux Design Group,
Kadar Photography
Furniture
http://www.scandesigns.com/
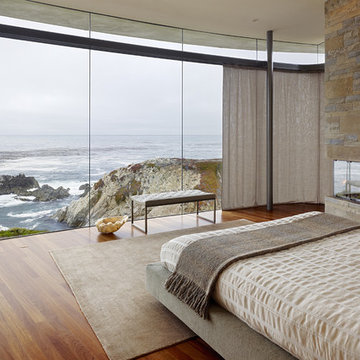
Foto de dormitorio contemporáneo con suelo de madera en tonos medios, marco de chimenea de piedra y chimenea de esquina

Our clients already had the beautiful lot on Burt Lake, all they needed was the home. We were hired to create an inviting home that had a "craftsman" style of the exterior and a "cottage" style for the interior. They desired to capture a casual, warm, and inviting feeling. The home was to have as much natural light and to take advantage of the amazing lake views. The open concept plan was desired to facilitate lots of family and visitors. The finished design and home is exactly what they hoped for. To quote the owner "Thanks to the expertise and creativity of the design team at Edgewater, we were able to get exactly what we wanted."
-Jacqueline Southby Photography

Dining Room / 3-Season Porch
Foto de comedor rústico de tamaño medio abierto con paredes marrones, suelo de madera en tonos medios, chimenea de doble cara, marco de chimenea de hormigón y suelo gris
Foto de comedor rústico de tamaño medio abierto con paredes marrones, suelo de madera en tonos medios, chimenea de doble cara, marco de chimenea de hormigón y suelo gris

Imagen de sala de estar con barra de bar abierta rural con paredes beige, todas las chimeneas, marco de chimenea de piedra y televisor colgado en la pared

Huge expanses of glass let in copious amounts of Utah sunshine.
Ejemplo de dormitorio principal y televisión actual sin chimenea con paredes blancas, suelo de madera oscura y suelo marrón
Ejemplo de dormitorio principal y televisión actual sin chimenea con paredes blancas, suelo de madera oscura y suelo marrón
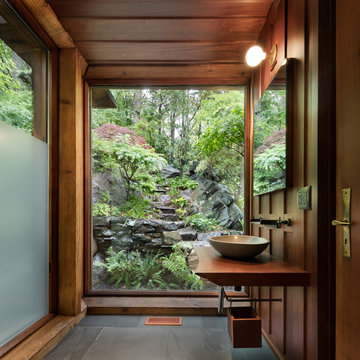
Built by the founder of Dansk, Beckoning Path lies in wonderfully landscaped grounds overlooking a private pond. Taconic Builders was privileged to renovate the property for its current owner.
Architect: Barlis Wedlick Architect
Photo Credit: Peter Aarron/ Esto
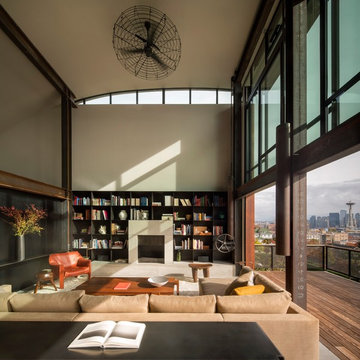
Photo: Nic Lehoux.
For custom luxury metal windows and doors, contact sales@brombalusa.com
Diseño de salón abierto industrial con paredes beige, suelo de cemento, todas las chimeneas y suelo gris
Diseño de salón abierto industrial con paredes beige, suelo de cemento, todas las chimeneas y suelo gris
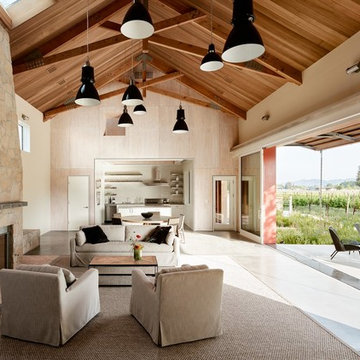
Diseño de salón abierto campestre con suelo de cemento, todas las chimeneas y suelo gris
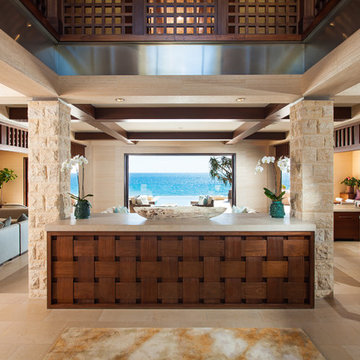
Jon Encarnacion
Foto de distribuidor tropical con paredes beige y suelo beige
Foto de distribuidor tropical con paredes beige y suelo beige
1.151 fotos de casas marrones
2

















