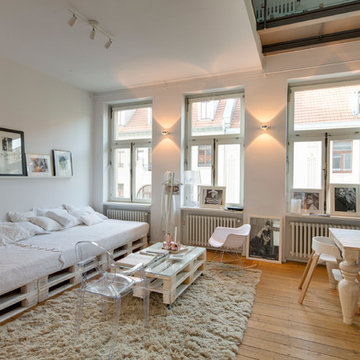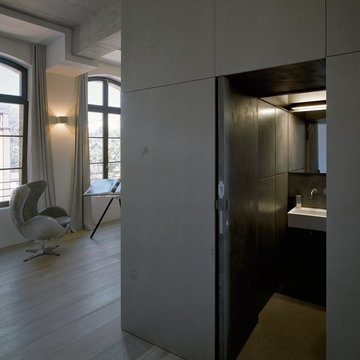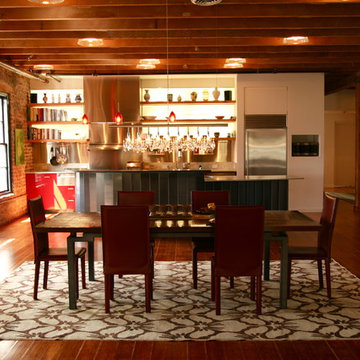Fotos de casas industriales
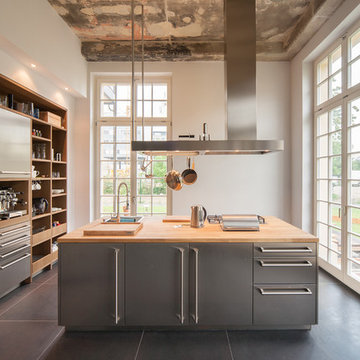
Ejemplo de cocina urbana grande cerrada con armarios abiertos, puertas de armario en acero inoxidable, encimera de madera, electrodomésticos de acero inoxidable, una isla y fregadero encastrado
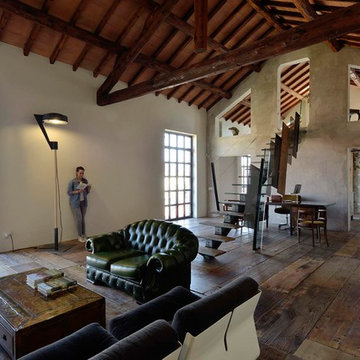
Pier Maulini
Imagen de salón abierto industrial con paredes grises y suelo de madera en tonos medios
Imagen de salón abierto industrial con paredes grises y suelo de madera en tonos medios
Encuentra al profesional adecuado para tu proyecto

Interior Designer Rebecca Robeson designed this downtown loft to reflect the homeowners LOVE FOR THE LOFT! With an energetic look on life, this homeowner wanted a high-quality home with casual sensibility. Comfort and easy maintenance were high on the list...
Rebecca and team went to work transforming this 2,000-sq.ft. condo in a record 6 months.
Contractor Ryan Coats (Earthwood Custom Remodeling, Inc.) lead a team of highly qualified sub-contractors throughout the project and over the finish line.
8" wide hardwood planks of white oak replaced low quality wood floors, 6'8" French doors were upgraded to 8' solid wood and frosted glass doors, used brick veneer and barn wood walls were added as well as new lighting throughout. The outdated Kitchen was gutted along with Bathrooms and new 8" baseboards were installed. All new tile walls and backsplashes as well as intricate tile flooring patterns were brought in while every countertop was updated and replaced. All new plumbing and appliances were included as well as hardware and fixtures. Closet systems were designed by Robeson Design and executed to perfection. State of the art sound system, entertainment package and smart home technology was integrated by Ryan Coats and his team.
Exquisite Kitchen Design, (Denver Colorado) headed up the custom cabinetry throughout the home including the Kitchen, Lounge feature wall, Bathroom vanities and the Living Room entertainment piece boasting a 9' slab of Fumed White Oak with a live edge. Paul Anderson of EKD worked closely with the team at Robeson Design on Rebecca's vision to insure every detail was built to perfection.
The project was completed on time and the homeowners are thrilled... And it didn't hurt that the ball field was the awesome view out the Living Room window.
In this home, all of the window treatments, built-in cabinetry and many of the furniture pieces, are custom designs by Interior Designer Rebecca Robeson made specifically for this project.
Rocky Mountain Hardware
Earthwood Custom Remodeling, Inc.
Exquisite Kitchen Design
Rugs - Aja Rugs, LaJolla
Photos by Ryan Garvin Photography
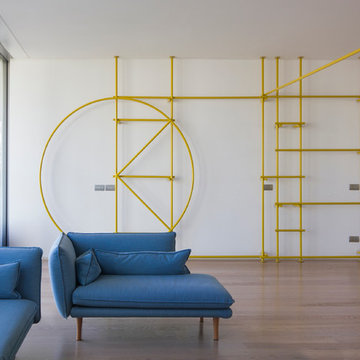
Modelo de biblioteca en casa abierta industrial pequeña con paredes blancas, suelo de madera en tonos medios y suelo marrón
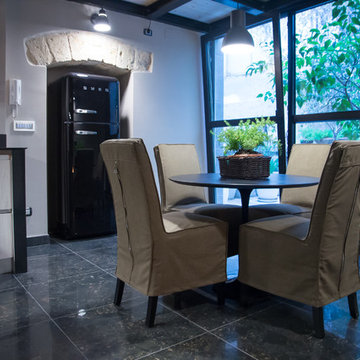
Magarelli Leonardo
Imagen de comedor de cocina urbano pequeño con paredes grises, suelo de mármol y suelo negro
Imagen de comedor de cocina urbano pequeño con paredes grises, suelo de mármol y suelo negro
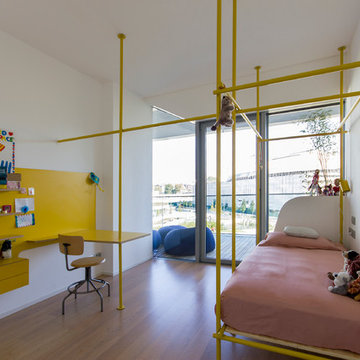
Modelo de dormitorio infantil industrial pequeño con paredes blancas, suelo de madera en tonos medios y suelo marrón
Fotos de casas industriales
1

















