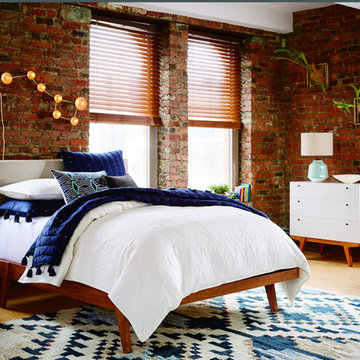Fotos de casas industriales
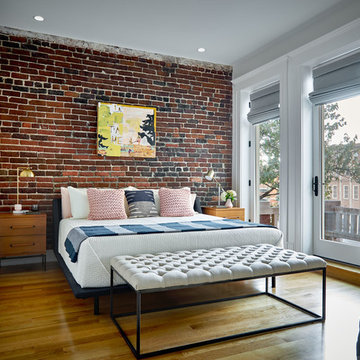
Bruce Cole Photography
Ejemplo de dormitorio urbano con suelo de madera en tonos medios y suelo marrón
Ejemplo de dormitorio urbano con suelo de madera en tonos medios y suelo marrón

Modelo de sótano con ventanas urbano sin chimenea con paredes marrones, suelo de madera en tonos medios y suelo marrón
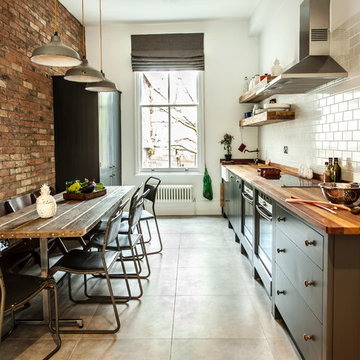
Alexis Hamilton
Imagen de cocina lineal y rectangular urbana de tamaño medio cerrada sin isla con encimera de madera, salpicadero blanco y salpicadero de azulejos tipo metro
Imagen de cocina lineal y rectangular urbana de tamaño medio cerrada sin isla con encimera de madera, salpicadero blanco y salpicadero de azulejos tipo metro
Encuentra al profesional adecuado para tu proyecto

Monika Sathe Photography
Imagen de cuarto de baño industrial con baldosas y/o azulejos grises, baldosas y/o azulejos de cemento, paredes grises, suelo de baldosas de cerámica, lavabo sobreencimera, encimera de cemento, suelo multicolor y encimeras grises
Imagen de cuarto de baño industrial con baldosas y/o azulejos grises, baldosas y/o azulejos de cemento, paredes grises, suelo de baldosas de cerámica, lavabo sobreencimera, encimera de cemento, suelo multicolor y encimeras grises

Gut renovation of 1880's townhouse. New vertical circulation and dramatic rooftop skylight bring light deep in to the middle of the house. A new stair to roof and roof deck complete the light-filled vertical volume. Programmatically, the house was flipped: private spaces and bedrooms are on lower floors, and the open plan Living Room, Dining Room, and Kitchen is located on the 3rd floor to take advantage of the high ceiling and beautiful views. A new oversized front window on 3rd floor provides stunning views across New York Harbor to Lower Manhattan.
The renovation also included many sustainable and resilient features, such as the mechanical systems were moved to the roof, radiant floor heating, triple glazed windows, reclaimed timber framing, and lots of daylighting.
All photos: Lesley Unruh http://www.unruhphoto.com/
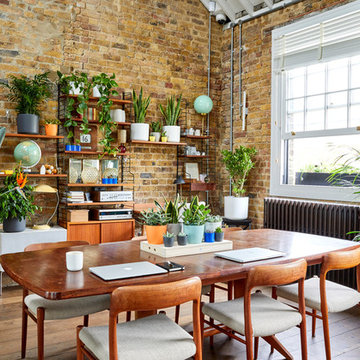
Research has found that plants in the office can not only improve productivity and happiness but they can also purify the air of toxic pollutants and help absorb noise pollution - so pretty much a must-have for every office.

This energetic and inviting space offers entertainment, relaxation, quiet comfort or spirited revelry for the whole family. The fan wall proudly and safely displays treasures from favorite teams adding life and energy to the space while bringing the whole room together.
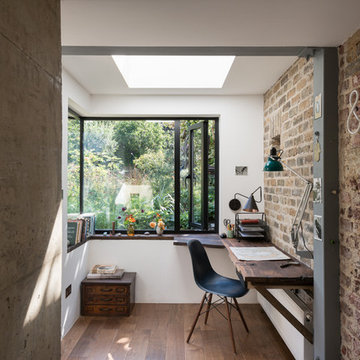
French + Tye
Modelo de despacho urbano con paredes blancas, suelo de madera oscura y escritorio empotrado
Modelo de despacho urbano con paredes blancas, suelo de madera oscura y escritorio empotrado
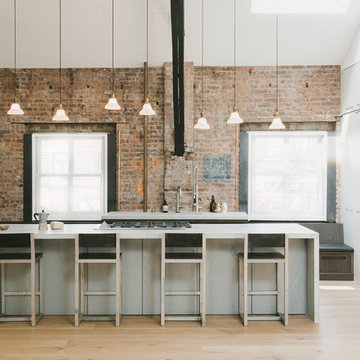
Madera partnered with the architect to supply and install Quarter Sawn White Oak flooring to create a clean and modern look in this open loft space. Visit www.madera-trade.com for more finishes and products
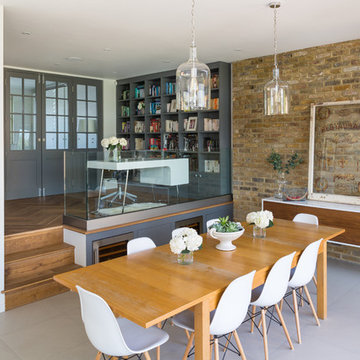
Photo Credit: Andy Beasley
A small mezzanine level allows for a zoned study area. a sleek glass balustrade prevents any obstruction of your view out to the garden, and the Herringbone flooring helps zone it further.
A dark grey paint for the french doors and bookshelves adds contrast and a make a bold statement. Colour coordinated books makes the bookcase look organised and neat, whilst still fun and full of character.
Herringbone Floor: Herringbone Engineered Smoke fumed from Jordans Flooring £58sqm
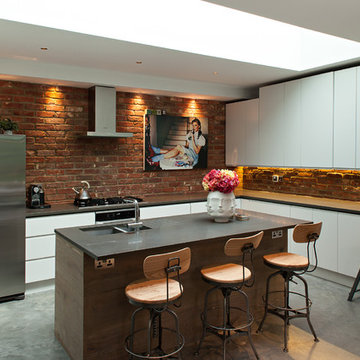
Peter Landers Photography
Diseño de cocinas en L industrial con fregadero de doble seno, armarios con paneles lisos, puertas de armario blancas, electrodomésticos de acero inoxidable, suelo de cemento, una isla y barras de cocina
Diseño de cocinas en L industrial con fregadero de doble seno, armarios con paneles lisos, puertas de armario blancas, electrodomésticos de acero inoxidable, suelo de cemento, una isla y barras de cocina

Photo by Ross Anania
Modelo de cuarto de baño industrial con bañera exenta, ducha esquinera, baldosas y/o azulejos negros, sanitario de una pieza, baldosas y/o azulejos de porcelana, paredes verdes, suelo de cemento y lavabo bajoencimera
Modelo de cuarto de baño industrial con bañera exenta, ducha esquinera, baldosas y/o azulejos negros, sanitario de una pieza, baldosas y/o azulejos de porcelana, paredes verdes, suelo de cemento y lavabo bajoencimera

Photo by: Lucas Finlay
A successful entrepreneur and self-proclaimed bachelor, the owner of this 1,100-square-foot Yaletown property sought a complete renovation in time for Vancouver Winter Olympic Games. The goal: make it party central and keep the neighbours happy. For the latter, we added acoustical insulation to walls, ceilings, floors and doors. For the former, we designed the kitchen to provide ample catering space and keep guests oriented around the bar top and living area. Concrete counters, stainless steel cabinets, tin doors and concrete floors were chosen for durability and easy cleaning. The black, high-gloss lacquered pantry cabinets reflect light from the single window, and amplify the industrial space’s masculinity.
To add depth and highlight the history of the 100-year-old garment factory building, the original brick and concrete walls were exposed. In the living room, a drywall ceiling and steel beams were clad in Douglas Fir to reference the old, original post and beam structure.
We juxtaposed these raw elements with clean lines and bold statements with a nod to overnight guests. In the ensuite, the sculptural Spoon XL tub provides room for two; the vanity has a pop-up make-up mirror and extra storage; and, LED lighting in the steam shower to shift the mood from refreshing to sensual.

Arched brick ceiling with a custom made light fixture. The owners found the parts for this light fixture over the island and had a local artist create this one of a kind fixture. The table with the seating is made from an old bowling alley lane. The pin placement marks can still be seen on the table top. The table is free standing so it can be moved off the island if desired.
A reclaimed scupper box is the transition piece from the range hood to the duct work with red accent paint.
Peter Nilson Photography

Foto de salón para visitas abierto industrial pequeño sin chimenea y televisor con suelo de madera en tonos medios y paredes rojas

J. Asnes
Foto de cocina industrial con encimera de cemento, electrodomésticos de acero inoxidable, fregadero de doble seno, armarios con paneles lisos y puertas de armario blancas
Foto de cocina industrial con encimera de cemento, electrodomésticos de acero inoxidable, fregadero de doble seno, armarios con paneles lisos y puertas de armario blancas
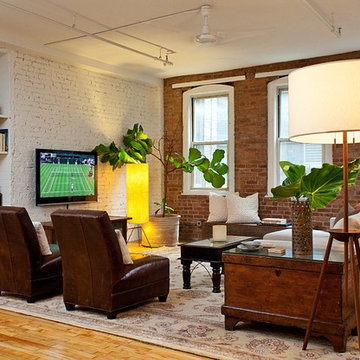
Imagen de salón urbano con suelo de madera en tonos medios y televisor colgado en la pared
Fotos de casas industriales

Established in 1895 as a warehouse for the spice trade, 481 Washington was built to last. With its 25-inch-thick base and enchanting Beaux Arts facade, this regal structure later housed a thriving Hudson Square printing company. After an impeccable renovation, the magnificent loft building’s original arched windows and exquisite cornice remain a testament to the grandeur of days past. Perfectly anchored between Soho and Tribeca, Spice Warehouse has been converted into 12 spacious full-floor lofts that seamlessly fuse Old World character with modern convenience. Steps from the Hudson River, Spice Warehouse is within walking distance of renowned restaurants, famed art galleries, specialty shops and boutiques. With its golden sunsets and outstanding facilities, this is the ideal destination for those seeking the tranquil pleasures of the Hudson River waterfront.
Expansive private floor residences were designed to be both versatile and functional, each with 3 to 4 bedrooms, 3 full baths, and a home office. Several residences enjoy dramatic Hudson River views.
This open space has been designed to accommodate a perfect Tribeca city lifestyle for entertaining, relaxing and working.
This living room design reflects a tailored “old world” look, respecting the original features of the Spice Warehouse. With its high ceilings, arched windows, original brick wall and iron columns, this space is a testament of ancient time and old world elegance.
The design choices are a combination of neutral, modern finishes such as the Oak natural matte finish floors and white walls, white shaker style kitchen cabinets, combined with a lot of texture found in the brick wall, the iron columns and the various fabrics and furniture pieces finishes used thorughout the space and highlited by a beautiful natural light brought in through a wall of arched windows.
The layout is open and flowing to keep the feel of grandeur of the space so each piece and design finish can be admired individually.
As soon as you enter, a comfortable Eames Lounge chair invites you in, giving her back to a solid brick wall adorned by the “cappucino” art photography piece by Francis Augustine and surrounded by flowing linen taupe window drapes and a shiny cowhide rug.
The cream linen sectional sofa takes center stage, with its sea of textures pillows, giving it character, comfort and uniqueness. The living room combines modern lines such as the Hans Wegner Shell chairs in walnut and black fabric with rustic elements such as this one of a kind Indonesian antique coffee table, giant iron antique wall clock and hand made jute rug which set the old world tone for an exceptional interior.
Photography: Francis Augustine
1

















