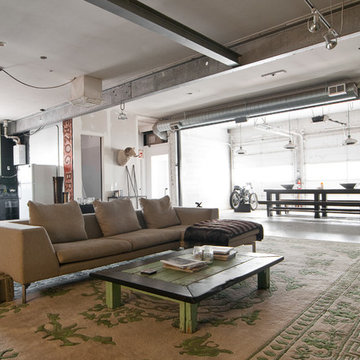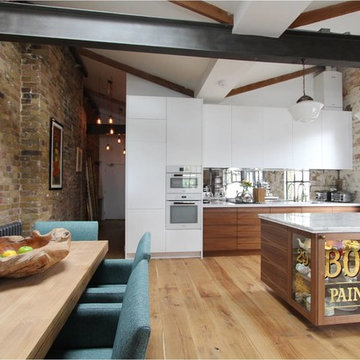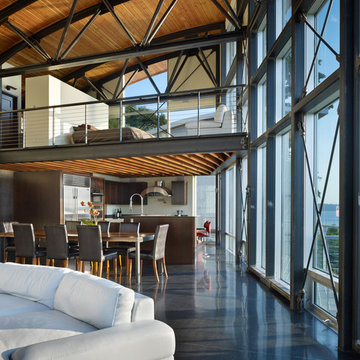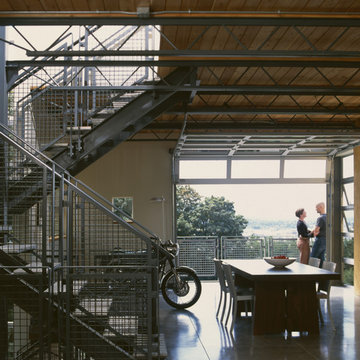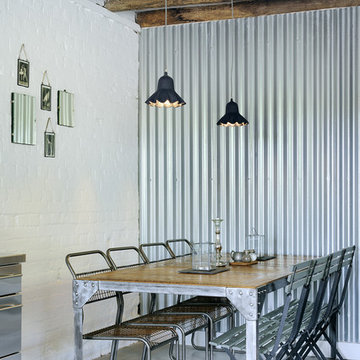Fotos de casas industriales

Modelo de sótano con ventanas urbano sin chimenea con paredes marrones, suelo de madera en tonos medios y suelo marrón

Tom Powel Imaging
Ejemplo de biblioteca en casa abierta urbana de tamaño medio sin televisor con suelo de ladrillo, todas las chimeneas, marco de chimenea de ladrillo, paredes rojas y suelo rojo
Ejemplo de biblioteca en casa abierta urbana de tamaño medio sin televisor con suelo de ladrillo, todas las chimeneas, marco de chimenea de ladrillo, paredes rojas y suelo rojo
Encuentra al profesional adecuado para tu proyecto
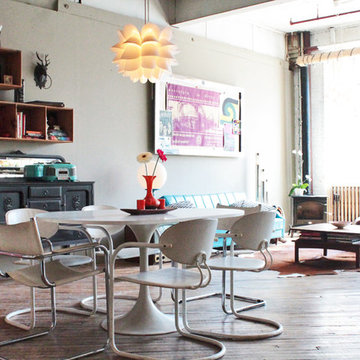
Photo: Laura Garner © 2013 Houzz
Modelo de comedor industrial con paredes grises y suelo de madera oscura
Modelo de comedor industrial con paredes grises y suelo de madera oscura

Copyrights: WA design
Diseño de puerta principal industrial de tamaño medio con suelo de cemento, suelo gris, puerta simple, puerta metalizada y paredes blancas
Diseño de puerta principal industrial de tamaño medio con suelo de cemento, suelo gris, puerta simple, puerta metalizada y paredes blancas
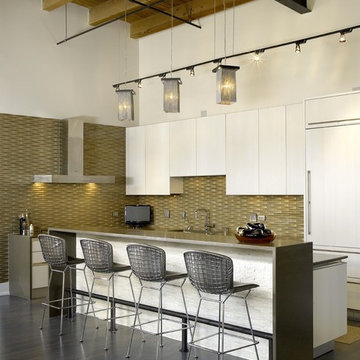
Diseño de cocinas en L urbana con armarios con paneles lisos, puertas de armario blancas, salpicadero gris y electrodomésticos con paneles
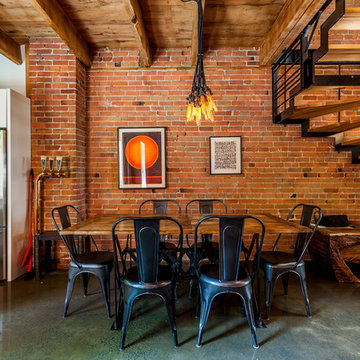
Ejemplo de comedor industrial abierto con paredes blancas, suelo de cemento y suelo gris

Modelo de sótano con puerta urbano con paredes blancas, suelo de cemento y suelo gris
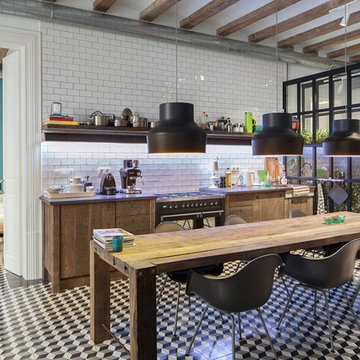
Ejemplo de cocina comedor lineal urbana con armarios con paneles lisos, salpicadero blanco, salpicadero de azulejos tipo metro, suelo de baldosas de cerámica y con blanco y negro

Foto de cocinas en L urbana abierta con salpicadero metalizado, una isla, fregadero bajoencimera, armarios con paneles lisos, puertas de armario azules, encimera de mármol, salpicadero de vidrio templado, electrodomésticos de acero inoxidable y suelo de madera en tonos medios

The new basement is the ultimate multi-functional space. A bar, foosball table, dartboard, and glass garage door with direct access to the back provide endless entertainment for guests; a cozy seating area with a whiteboard and pop-up television is perfect for Mike's work training sessions (or relaxing!); and a small playhouse and fun zone offer endless possibilities for the family's son, James.

Photography-Hedrich Blessing
Glass House:
The design objective was to build a house for my wife and three kids, looking forward in terms of how people live today. To experiment with transparency and reflectivity, removing borders and edges from outside to inside the house, and to really depict “flowing and endless space”. To construct a house that is smart and efficient in terms of construction and energy, both in terms of the building and the user. To tell a story of how the house is built in terms of the constructability, structure and enclosure, with the nod to Japanese wood construction in the method in which the concrete beams support the steel beams; and in terms of how the entire house is enveloped in glass as if it was poured over the bones to make it skin tight. To engineer the house to be a smart house that not only looks modern, but acts modern; every aspect of user control is simplified to a digital touch button, whether lights, shades/blinds, HVAC, communication/audio/video, or security. To develop a planning module based on a 16 foot square room size and a 8 foot wide connector called an interstitial space for hallways, bathrooms, stairs and mechanical, which keeps the rooms pure and uncluttered. The base of the interstitial spaces also become skylights for the basement gallery.
This house is all about flexibility; the family room, was a nursery when the kids were infants, is a craft and media room now, and will be a family room when the time is right. Our rooms are all based on a 16’x16’ (4.8mx4.8m) module, so a bedroom, a kitchen, and a dining room are the same size and functions can easily change; only the furniture and the attitude needs to change.
The house is 5,500 SF (550 SM)of livable space, plus garage and basement gallery for a total of 8200 SF (820 SM). The mathematical grid of the house in the x, y and z axis also extends into the layout of the trees and hardscapes, all centered on a suburban one-acre lot.
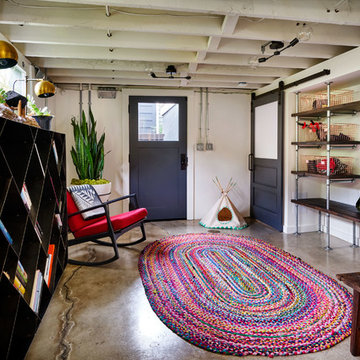
The back exterior stairwell leads you to the remodeled basement mudroom. - photos by Blackstone Edge
Imagen de entrada industrial con paredes blancas, suelo de cemento y suelo gris
Imagen de entrada industrial con paredes blancas, suelo de cemento y suelo gris
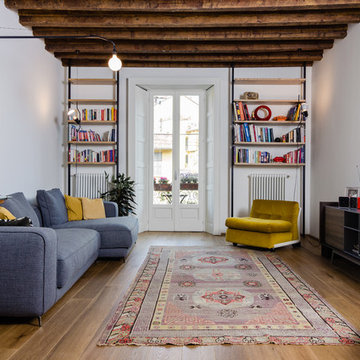
Gregory abbate
Ejemplo de sala de estar industrial con paredes blancas, suelo de madera en tonos medios, televisor independiente y alfombra
Ejemplo de sala de estar industrial con paredes blancas, suelo de madera en tonos medios, televisor independiente y alfombra

Nicolas Arellano
Diseño de cuarto de baño principal y rectangular urbano de tamaño medio con lavabo sobreencimera, armarios con paneles lisos, puertas de armario de madera clara, ducha abierta, sanitario de una pieza, baldosas y/o azulejos beige, baldosas y/o azulejos de porcelana, paredes blancas, suelo de baldosas de cerámica y ducha abierta
Diseño de cuarto de baño principal y rectangular urbano de tamaño medio con lavabo sobreencimera, armarios con paneles lisos, puertas de armario de madera clara, ducha abierta, sanitario de una pieza, baldosas y/o azulejos beige, baldosas y/o azulejos de porcelana, paredes blancas, suelo de baldosas de cerámica y ducha abierta
Fotos de casas industriales
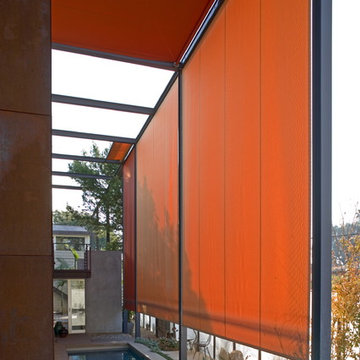
Exterior sunshades on an exoskeleton of steel control the heat gain from the Southwestern exposure. (Photo: Grey Crawford)
Foto de piscina alargada urbana rectangular en patio lateral
Foto de piscina alargada urbana rectangular en patio lateral
1

















