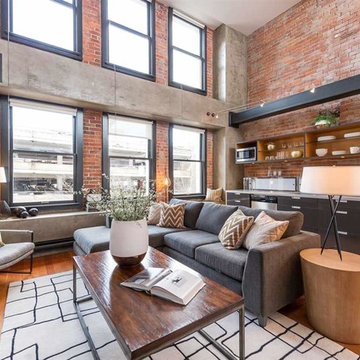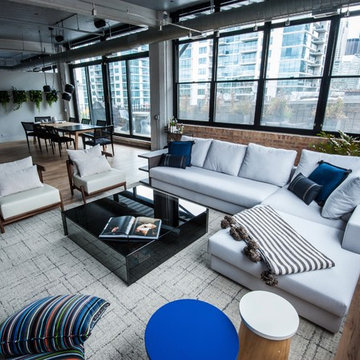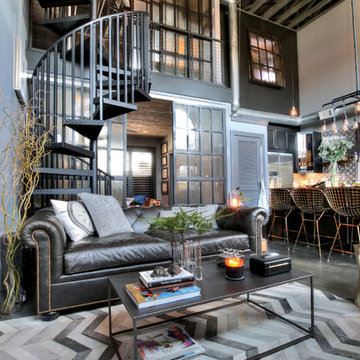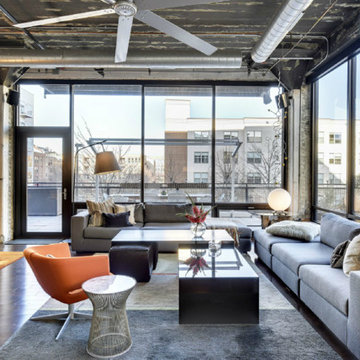Fotos de casas industriales
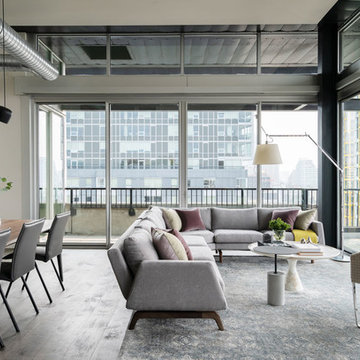
Open floor plan for an Urban Loft.
Photography: Kort Havens
Modelo de salón para visitas abierto industrial de tamaño medio sin chimenea con paredes blancas y suelo de madera oscura
Modelo de salón para visitas abierto industrial de tamaño medio sin chimenea con paredes blancas y suelo de madera oscura
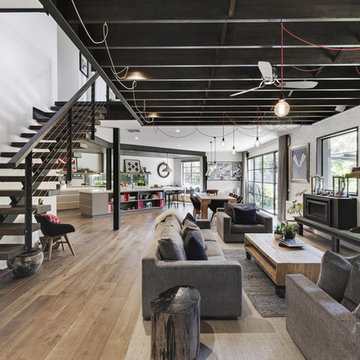
Photography: Gerard Warrener, DPI
Photography for Atkinson Pontifex
Design, construction and landscaping: Atkinson Pontifex
Diseño de salón abierto industrial con paredes blancas y suelo de madera clara
Diseño de salón abierto industrial con paredes blancas y suelo de madera clara

After extensive residential re-developments in the surrounding area, the property had become landlocked inside a courtyard, difficult to access and in need of a full refurbishment. Limited access through a gated entrance made it difficult for large vehicles to enter the site and the close proximity of neighbours made it important to limit disruption where possible.
Complex negotiations were required to gain a right of way for access and to reinstate services across third party land requiring an excavated 90m trench as well as planning permission for the building’s new use. This added to the logistical complexities of renovating a historical building with major structural problems on a difficult site. Reduced access required a kit of parts that were fabricated off site, with each component small and light enough for two people to carry through the courtyard.
Working closely with a design engineer, a series of complex structural interventions were implemented to minimise visible structure within the double height space. Embedding steel A-frame trusses with cable rod connections and a high-level perimeter ring beam with concrete corner bonders hold the original brick envelope together and support the recycled slate roof.
The interior of the house has been designed with an industrial feel for modern, everyday living. Taking advantage of a stepped profile in the envelope, the kitchen sits flush, carved into the double height wall. The black marble splash back and matched oak veneer door fronts combine with the spruce panelled staircase to create moments of contrasting materiality.
With space at a premium and large numbers of vacant plots and undeveloped sites across London, this sympathetic conversion has transformed an abandoned building into a double height light-filled house that improves the fabric of the surrounding site and brings life back to a neglected corner of London.
Interior Stylist: Emma Archer
Photographer: Rory Gardiner
Encuentra al profesional adecuado para tu proyecto
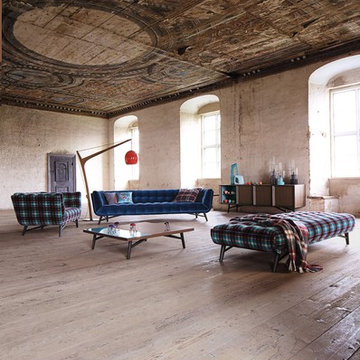
PROFILE LARGE 4-SEAT SOFA
design Roberto Tapinassi & Maurizio Manzoni
Nouveaux Classiques collection
Upholstered in CABARET velvet (100% cotton) or in TARTAN JP GAULTIER velvet (100% cotton). Padded seats, backs and armrests. Seat cushions in HR foam 40 kg/m3. Back cushions in HR foam 35 kg/m3. Structure in solid wood, plywood and particle board. XL elastic straps suspension. Base in Wenge-stained solid beech and reinforced with metal.
Manufactured in Europe
Dimensions: W. 279 x H. 76 x D. 95 cm (109.8"w x 29.9"h x 37.4"d)
Other Dimensions :
Large 3-seat sofa : W. 239 x H. 76 x D. 95 cm (94.1"w x 29.9"h x 37.4"d)
2.5-seat sofa : W. 199 x H. 76 x D. 95 cm (78.3"w x 29.9"h x 37.4"d)
1.5-seat sofa : W. 159 x H. 76 x D. 95 cm (62.6"w x 29.9"h x 37.4"d)
Lounge chair independent : W. 155 x H. 75 x D. 110 cm (61"w x 29.5"h x 43.3"d)
Armchair : W. 105 x H. 76 x D. 84 cm (41.3"w x 29.9"h x 33.1"d)
Large ottoman : W. 222 x H. 43 x D. 83 cm (87.4"w x 16.9"h x 32.7"d)
Rectangular ottoman : W. 162 x H. 43 x D. 83 cm (63.8"w x 16.9"h x 32.7"d)
Round ottoman : W. 114 x H. 33 x D. 114 cm (44.9"w x 13"h x 44.9"d)
This product, like all Roche Bobois pieces, can be customised with a large array of materials, colours and dimensions.
Our showroom advisors are at your disposal and will happily provide you with any additional information and advice.

Ejemplo de sala de estar abierta industrial grande con paredes negras, chimenea lineal, marco de chimenea de metal, televisor colgado en la pared, suelo de madera en tonos medios y suelo marrón
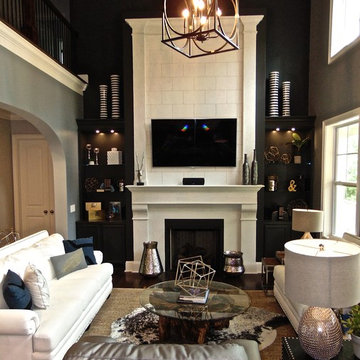
Mary Warren
Ejemplo de sala de estar abierta urbana de tamaño medio con paredes grises, suelo de madera oscura, todas las chimeneas y televisor colgado en la pared
Ejemplo de sala de estar abierta urbana de tamaño medio con paredes grises, suelo de madera oscura, todas las chimeneas y televisor colgado en la pared
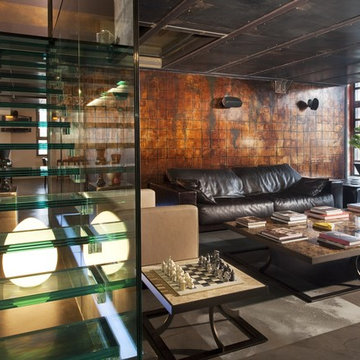
Foto de salón para visitas abierto urbano de tamaño medio con paredes marrones, suelo de cemento y televisor colgado en la pared
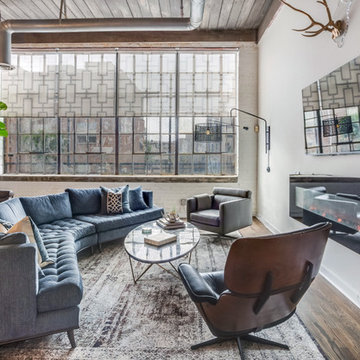
Diseño de salón abierto industrial con paredes blancas, suelo de madera en tonos medios, chimenea lineal y televisor colgado en la pared
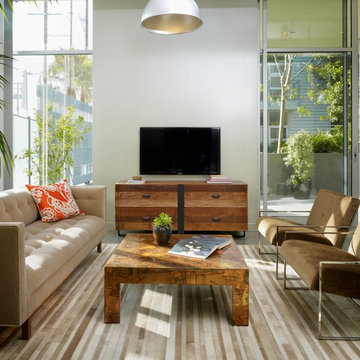
Eric Straudmeier
Modelo de salón urbano de tamaño medio con televisor colgado en la pared
Modelo de salón urbano de tamaño medio con televisor colgado en la pared
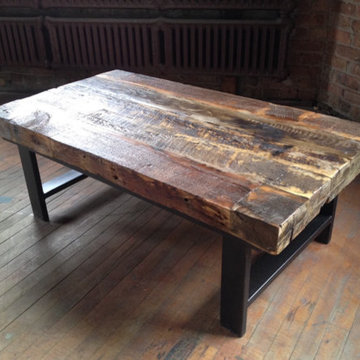
Our Limited edition Pilsen Industrial Coffee Table is constructed of reclaimed pine from the Thompson and Taylor Spice factory located in the historic 500 W Cermak in Pilsen.
Hailing from 1911 the wood used for this table bears the appearance of aged Midwest timber once used for barge and rail traffic to support the city's growth.
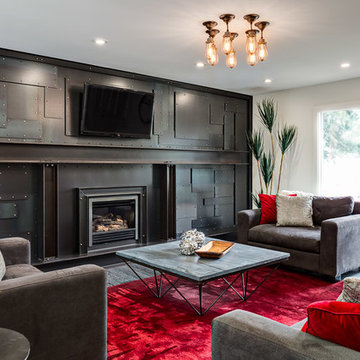
This extraordinary feature wall of custom metal paneling... absolutely singular, absolutely unique.
(Calgary Photos)
Modelo de sala de estar cerrada urbana grande con paredes blancas, televisor colgado en la pared, moqueta, todas las chimeneas y marco de chimenea de metal
Modelo de sala de estar cerrada urbana grande con paredes blancas, televisor colgado en la pared, moqueta, todas las chimeneas y marco de chimenea de metal
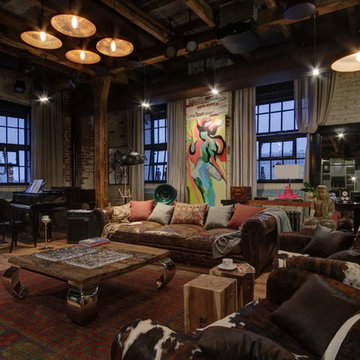
автор проекта - Лев Луговской / Lev Lugovskoy
фотограф - Леонид Черноус / Leonid Chernous
художник - Дмитрий Гутов / Dmitry Gutov
художник - Юлия Косульникова / Julia Kosulnikova
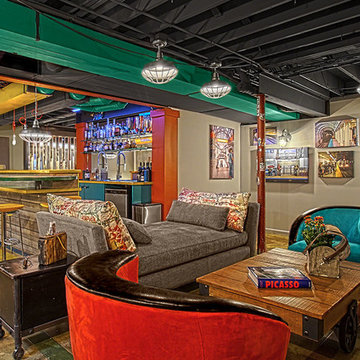
The TV/lounge space sports comfortable seating in fairly indestructible materials. Graffiti pattern fabric found on the internet in England adorn the chaise. The coffee table is an industrial wood pallet complete with wheels. The photo gallery of Client's subway images decorate one wall. Industrial lighting was used throughout the space. Photography: Norman Sizemore
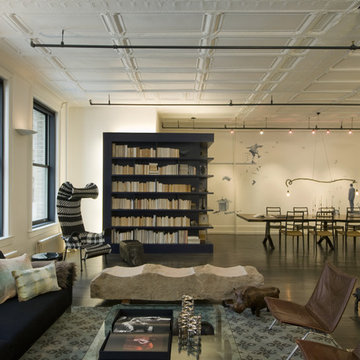
Copyright @ Bjorg Magnea. All rights reserved.
Imagen de salón industrial con paredes blancas
Imagen de salón industrial con paredes blancas
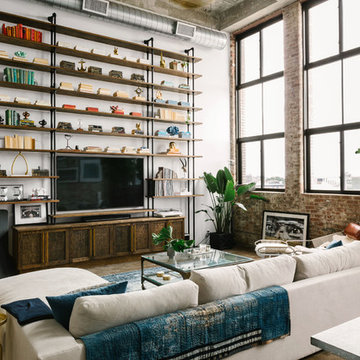
Photos by Julia Robbs for Homepolish
Diseño de sala de estar abierta urbana con paredes blancas, suelo de cemento, televisor colgado en la pared y suelo gris
Diseño de sala de estar abierta urbana con paredes blancas, suelo de cemento, televisor colgado en la pared y suelo gris
Fotos de casas industriales
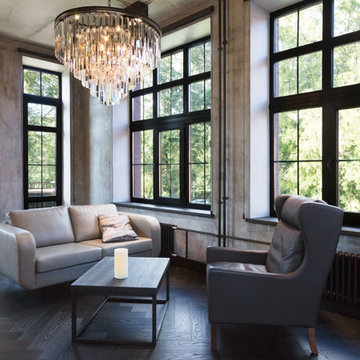
Михаил Замковский
Diseño de salón urbano con paredes grises y suelo de madera oscura
Diseño de salón urbano con paredes grises y suelo de madera oscura
6

















