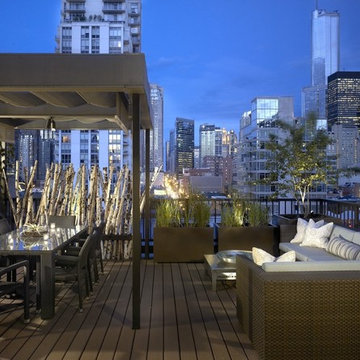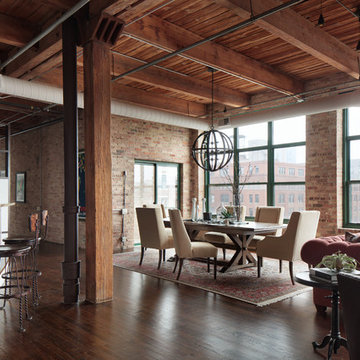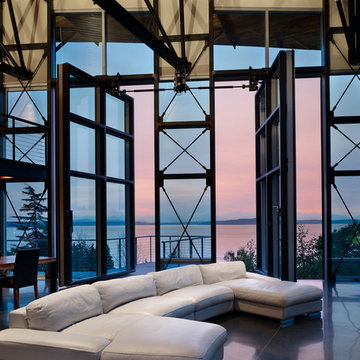Fotos de casas industriales

Foto de cocina industrial grande abierta con fregadero de doble seno, armarios estilo shaker, puertas de armario grises, encimera de mármol, electrodomésticos negros, suelo de madera en tonos medios y una isla
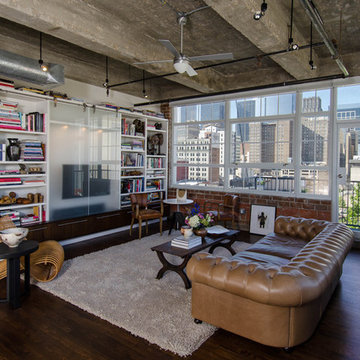
Photo by Peter Molick
Ejemplo de biblioteca en casa urbana con televisor retractable
Ejemplo de biblioteca en casa urbana con televisor retractable
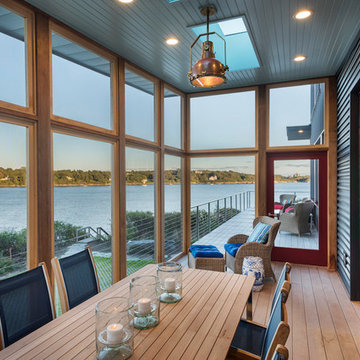
Screened porch
Modelo de porche cerrado industrial en anexo de casas con entablado
Modelo de porche cerrado industrial en anexo de casas con entablado

Modelo de cuarto de baño principal y gris y blanco urbano grande con bañera exenta, ducha a ras de suelo, baldosas y/o azulejos de piedra, suelo de baldosas de cerámica, lavabo sobreencimera, encimera de acrílico, suelo gris, ducha abierta, sanitario de pared, baldosas y/o azulejos grises y paredes blancas
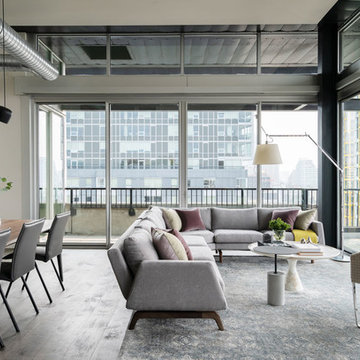
Open floor plan for an Urban Loft.
Photography: Kort Havens
Modelo de salón para visitas abierto industrial de tamaño medio sin chimenea con paredes blancas y suelo de madera oscura
Modelo de salón para visitas abierto industrial de tamaño medio sin chimenea con paredes blancas y suelo de madera oscura
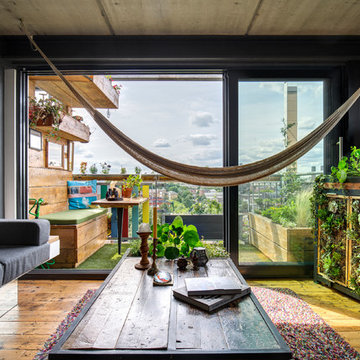
Our client moved into a modern apartment in South East London with a desire to warm it up and bring the outside in. We set about transforming the space into a lush, rustic, rural sanctuary with an industrial twist.
We stripped the ceilings and wall back to their natural substrate, which revealed textured concrete and beautiful steel beams. We replaced the carpet with richly toned reclaimed pine and introduced a range of bespoke storage to maximise the use of the space. Finally, the apartment was filled with plants, including planters and living walls, to complete the "outside inside" feel.
Photography by Adam Letch - www.adamletch.com
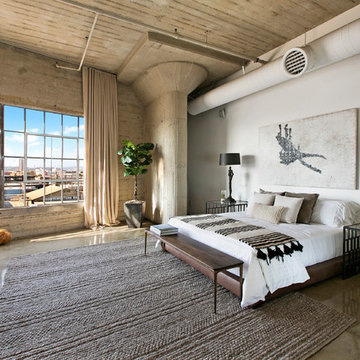
Sherri Johnson
Imagen de dormitorio industrial extra grande con paredes blancas, suelo de cemento y suelo gris
Imagen de dormitorio industrial extra grande con paredes blancas, suelo de cemento y suelo gris
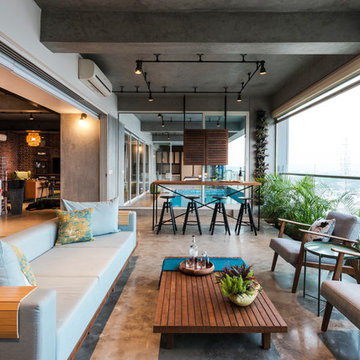
Sebastian Zachariah & Ira Gosalia ( Photographix)
Foto de galería industrial sin chimenea con suelo de cemento, techo estándar y suelo gris
Foto de galería industrial sin chimenea con suelo de cemento, techo estándar y suelo gris

akihideMISHIMA
Imagen de cocina industrial con suelo de madera clara
Imagen de cocina industrial con suelo de madera clara
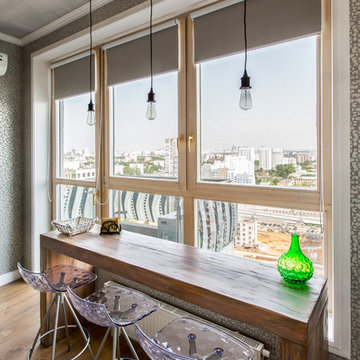
Квартира в Москве в стиле лофт
Авторы:Чаплыгина Дарья, Пеккер Юлия
Diseño de comedor industrial de tamaño medio abierto sin chimenea con paredes grises y suelo de madera en tonos medios
Diseño de comedor industrial de tamaño medio abierto sin chimenea con paredes grises y suelo de madera en tonos medios
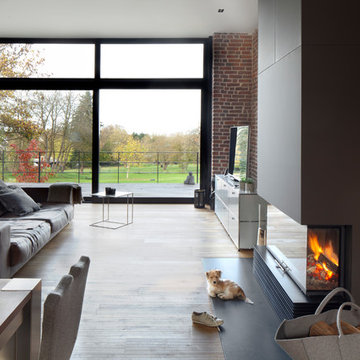
Imagen de sala de estar abierta urbana pequeña con paredes multicolor, suelo de madera en tonos medios, todas las chimeneas y suelo marrón
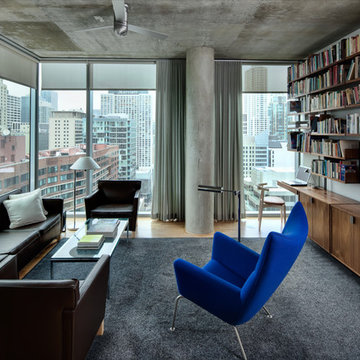
VHA provided complete interior design services for this 900 SF apartment within a new concrete-and-glass high rise. The work included specification of furnishings and window treatments, as well as design of custom carpets and built-ins. VHA’s use of a customized modular shelving system makes efficient use of the unit’s limited wall space by incorporating a workstation, television and book shelves.
Photos (c) Eric Hausman
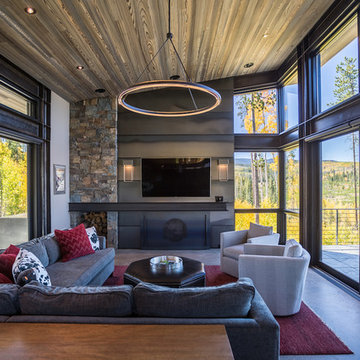
Ry Cox
Diseño de salón para visitas cerrado industrial con suelo de cemento, todas las chimeneas, marco de chimenea de metal, paredes blancas, televisor colgado en la pared y suelo gris
Diseño de salón para visitas cerrado industrial con suelo de cemento, todas las chimeneas, marco de chimenea de metal, paredes blancas, televisor colgado en la pared y suelo gris
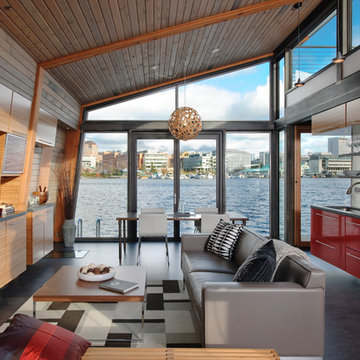
Clean and simple define this 1200 square foot Portage Bay floating home. After living on the water for 10 years, the owner was familiar with the area’s history and concerned with environmental issues. With that in mind, she worked with Architect Ryan Mankoski of Ninebark Studios and Dyna to create a functional dwelling that honored its surroundings. The original 19th century log float was maintained as the foundation for the new home and some of the historic logs were salvaged and custom milled to create the distinctive interior wood paneling. The atrium space celebrates light and water with open and connected kitchen, living and dining areas. The bedroom, office and bathroom have a more intimate feel, like a waterside retreat. The rooftop and water-level decks extend and maximize the main living space. The materials for the home’s exterior include a mixture of structural steel and glass, and salvaged cedar blended with Cor ten steel panels. Locally milled reclaimed untreated cedar creates an environmentally sound rain and privacy screen.

Living Room (AFTER)
Modelo de sala de estar abierta urbana con paredes rojas, suelo de madera clara, televisor colgado en la pared y suelo beige
Modelo de sala de estar abierta urbana con paredes rojas, suelo de madera clara, televisor colgado en la pared y suelo beige
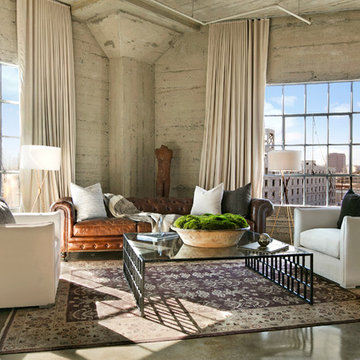
Sherri Johnson
Imagen de salón urbano con paredes grises, suelo de cemento y suelo gris
Imagen de salón urbano con paredes grises, suelo de cemento y suelo gris
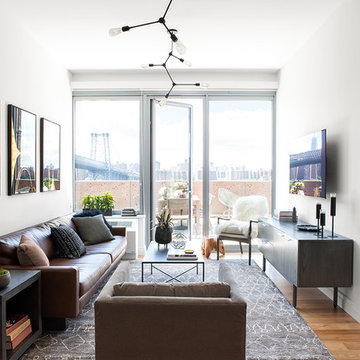
Diseño de sala de estar urbana sin chimenea con paredes blancas, suelo de madera clara y televisor colgado en la pared
Fotos de casas industriales
1

















