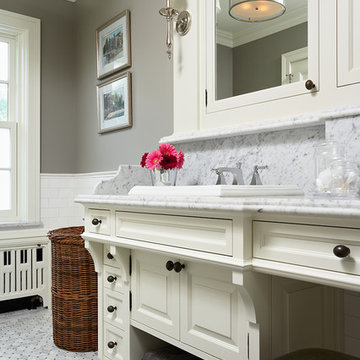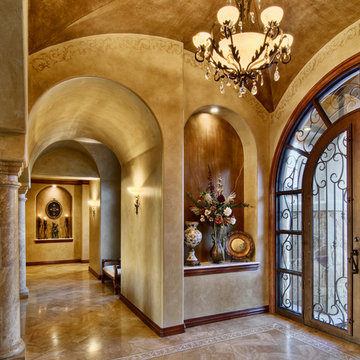111 fotos de casas grises

The master bathroom has radiant heating throughout the floor including the shower.
Diseño de cuarto de baño principal costero de tamaño medio con puertas de armario de madera en tonos medios, bañera encastrada, baldosas y/o azulejos azules, baldosas y/o azulejos verdes, baldosas y/o azulejos en mosaico, paredes beige, suelo de baldosas de porcelana, lavabo bajoencimera, encimera de granito, suelo beige y armarios con paneles empotrados
Diseño de cuarto de baño principal costero de tamaño medio con puertas de armario de madera en tonos medios, bañera encastrada, baldosas y/o azulejos azules, baldosas y/o azulejos verdes, baldosas y/o azulejos en mosaico, paredes beige, suelo de baldosas de porcelana, lavabo bajoencimera, encimera de granito, suelo beige y armarios con paneles empotrados

Ejemplo de cuarto de baño principal tradicional grande con armarios abiertos, puertas de armario blancas, bañera exenta, ducha empotrada, sanitario de dos piezas, baldosas y/o azulejos grises, baldosas y/o azulejos blancos, baldosas y/o azulejos de piedra, paredes grises y ducha con puerta con bisagras
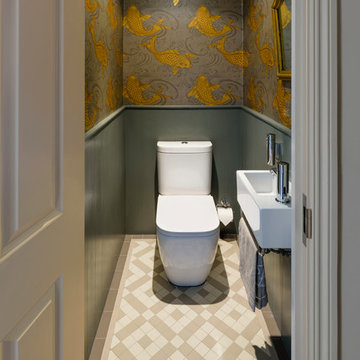
Ed Park
Diseño de aseo clásico con lavabo suspendido, sanitario de dos piezas y paredes multicolor
Diseño de aseo clásico con lavabo suspendido, sanitario de dos piezas y paredes multicolor
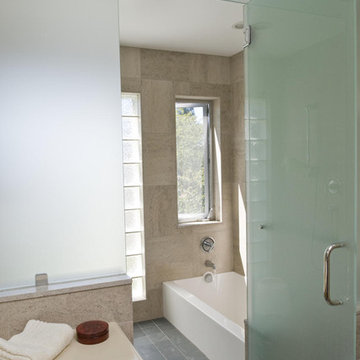
Kids bathroom has a sunken bathtub with open shower opposite. Frosted glass separates sink/toilet and shower/bath areas. Slate tile floors are rugged and water resistant.

My client wanted to keep a tub, but I had no room for a standard tub, so we gave him a Japanese style tub which he LOVES.
I get a lot of questions on this bathroom so here are some more details...
Bathroom size: 8x10
Wall color: Sherwin Williams 6252 Ice Cube
Tub: Americh Beverly 40x40x32 both jetted and airbath
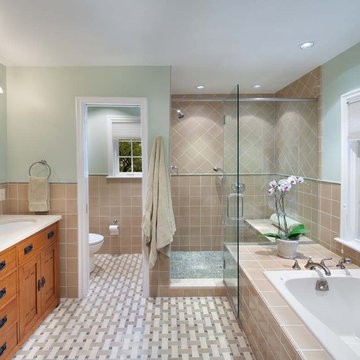
ROSY GLOW. Finding enough space for a modern master bath is often a problem in older home remodels. Reconfiguration does the trick here—creating room for a frameless shower, his and her sinks, a separate toilet area and a tub with a view.
Photography by Morgan Howarth

Design inspiration:
The kitchen was to be designed as an open plan lifestyle space that also included a full workstation that could be concealed when not in use.
What Searle & Taylor created:
The kitchen was part of an extension to a detached house that was built during the 1990’s. The extension was designed as an open plan lifestyle space that incorporated a kitchen and separate dining area, a ‘snug’ seating area and importantly, a workstation that could be hidden from view when socialising and entertaining.
Floor to ceiling cabinets were designed against the back wall with a large linear island in front. To soften the look of the room, the corner units were curved at equal angles on either side and includes a tall walk-in larder with internal shelving at separate heights. Also integrated is an extra wide 90cm Liebherr fridge freezer with ice maker and a bank of built-in cooking appliances, as specified by the client.
The large central island with granite worksurface houses nine drawers with shell handles and is designed with a dual purpose: for food preparation and cooking on one side and for relaxed seating with a cantilevered solid oak breakfast bar on the other. The cooking area houses a centrally positioned full surface induction hob, which is directly beneath a flush mounted ceiling hood.
As requested, to the right hand side of the cabinets, a work station was created that could accommodate files, folders and a large screen PC. In order to be as functional as possible, a set of pocket doors were developed on a bi-fold system that return into side pockets to leave the workstation clear and open. Complementing the rest of the cabinetry, the doors feature carved semi-circles within clean lines together with semi-circular handles that reveal a mandala-inspired design when closed.
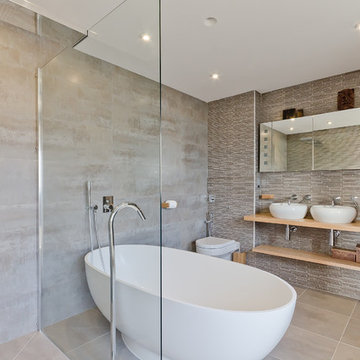
Overview
A new build house on the site of a tired bungalow.
The Brief
Create a brand new house with mid-century modern design cues.
5 bedrooms including 2-3 en-suites and a range of circulation and living spaces to inspire.
Our Solution
The moment we met this client we wanted to work with them and we continue to do so today. A space creator and visionary designer himself, we knew we’d have to come up with some new ideas and explore all options on a narrow site.
Light was an issue, the deep plan needed a way of pulling in light and giving a sense of height to the main circulation spaces. We achieved this by notching out the centre of one side of the plan, adding mezzanine decks off the stairwell and working in the bedrooms over 3 floors.
The glamour of this scheme is in the combination of all of the living space – not in large rooms. We investigated several colour pallets and materials boards before settling on the warmer and handmade aesthetic.
We love this scheme and the furnishing completed by the client…
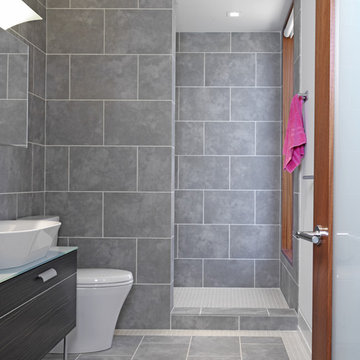
Ziger/Snead Architects with Jenkins Baer Associates
Photography by Alain Jaramillo
Imagen de cuarto de baño actual con baldosas y/o azulejos en mosaico y lavabo sobreencimera
Imagen de cuarto de baño actual con baldosas y/o azulejos en mosaico y lavabo sobreencimera

This stunning bathroom features Silver travertine by Pete's Elite Tiling. Silver travertine wall and floor tiles throughout add a touch of texture and luxury.
The luxurious and sophisticated bathroom featuring Italia Ceramics exclusive travertine tile collection. This beautiful texture varying from surface to surface creates visual impact and style! The double vanity allows extra space.
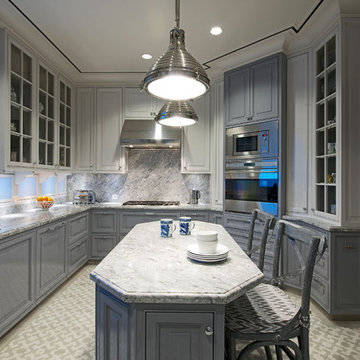
Sebastian Zachariah
Diseño de cocinas en U rectangular y gris y blanco clásico renovado grande cerrado con fregadero bajoencimera, armarios con rebordes decorativos, puertas de armario blancas, encimera de mármol, salpicadero verde, salpicadero de losas de piedra, electrodomésticos de acero inoxidable y una isla
Diseño de cocinas en U rectangular y gris y blanco clásico renovado grande cerrado con fregadero bajoencimera, armarios con rebordes decorativos, puertas de armario blancas, encimera de mármol, salpicadero verde, salpicadero de losas de piedra, electrodomésticos de acero inoxidable y una isla
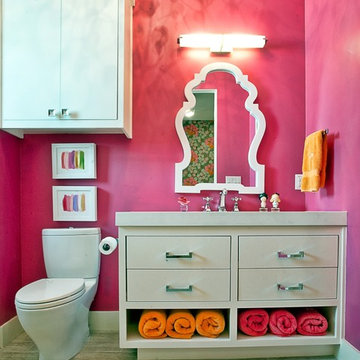
Ejemplo de cuarto de baño beige y rosa clásico renovado con armarios con paneles lisos, puertas de armario beige y paredes rosas

© Paul Finkel Photography
Ejemplo de cuarto de baño principal clásico grande con baldosas y/o azulejos en mosaico, lavabo con pedestal, baldosas y/o azulejos blancos, paredes amarillas y suelo con mosaicos de baldosas
Ejemplo de cuarto de baño principal clásico grande con baldosas y/o azulejos en mosaico, lavabo con pedestal, baldosas y/o azulejos blancos, paredes amarillas y suelo con mosaicos de baldosas
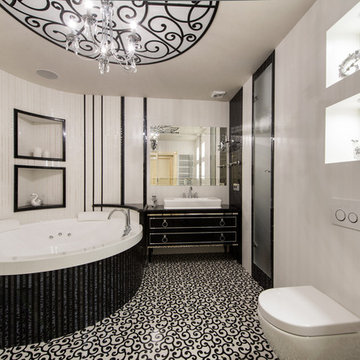
Закалата Мария
Modelo de cuarto de baño principal clásico con puertas de armario negras, sanitario de pared, baldosas y/o azulejos blancas y negros, paredes blancas, ducha empotrada, lavabo sobreencimera y jacuzzi
Modelo de cuarto de baño principal clásico con puertas de armario negras, sanitario de pared, baldosas y/o azulejos blancas y negros, paredes blancas, ducha empotrada, lavabo sobreencimera y jacuzzi
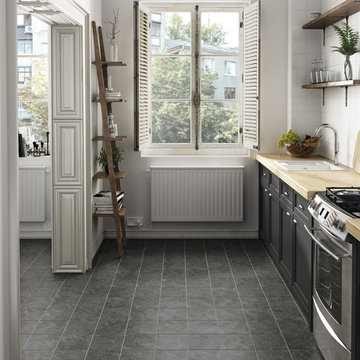
Evoke bietet eine zeitlose Farbauswahl, welche einen stilvollen Rahmen für jeden Wohnbereich anbietet.
Ejemplo de cocina lineal y estrecha nórdica pequeña cerrada sin isla con fregadero encastrado, armarios con rebordes decorativos, puertas de armario negras, encimera de madera, electrodomésticos de acero inoxidable, suelo de azulejos de cemento y suelo negro
Ejemplo de cocina lineal y estrecha nórdica pequeña cerrada sin isla con fregadero encastrado, armarios con rebordes decorativos, puertas de armario negras, encimera de madera, electrodomésticos de acero inoxidable, suelo de azulejos de cemento y suelo negro
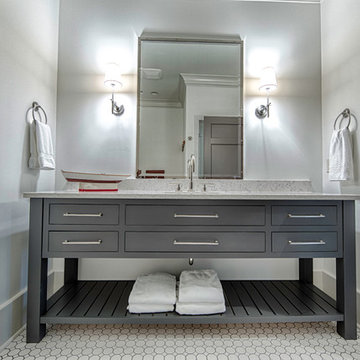
Lance Holloway
Imagen de cuarto de baño tradicional renovado con armarios con paneles lisos y puertas de armario grises
Imagen de cuarto de baño tradicional renovado con armarios con paneles lisos y puertas de armario grises
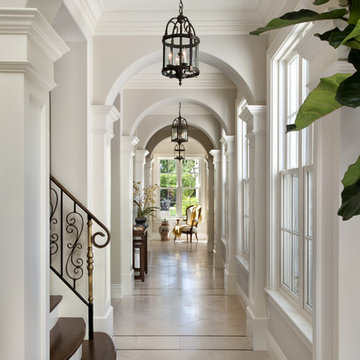
Bernard Andre Photography
Modelo de recibidores y pasillos tradicionales con paredes blancas y suelo de travertino
Modelo de recibidores y pasillos tradicionales con paredes blancas y suelo de travertino
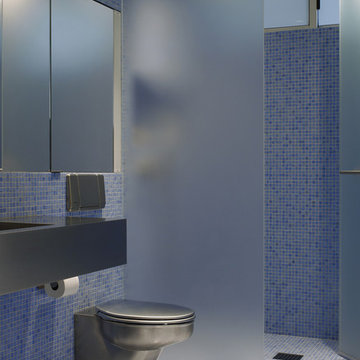
This formally Edwardian home was seismically upgraded and completely remodeled into a modern residence consisting of concrete, steel and glass. The three story structure is served by an elevator and rests on an exposed concrete garage accessed by a grated aluminum gate. An eight by six foot anodized aluminum pivoting front door opens up to a geometric stair case with etched Starfire guardrails. The stainless steel Bulthaup kitchen and module systems include a 66 foot counter that spans the depth of the home.
Photos: Marion Brenner
Architect: Stanley Saitowitz
111 fotos de casas grises
1

















