310 fotos de casas grises
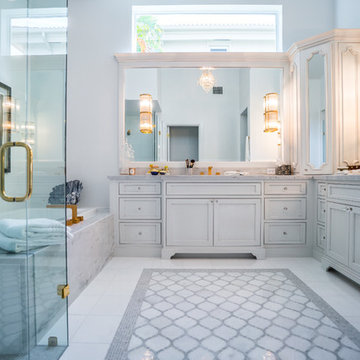
Jack Bates Photography
Foto de cuarto de baño principal contemporáneo sin sin inodoro con armarios con paneles empotrados, puertas de armario grises, bañera encastrada, baldosas y/o azulejos grises, baldosas y/o azulejos blancos, paredes grises, suelo de mármol, lavabo bajoencimera y encimera de mármol
Foto de cuarto de baño principal contemporáneo sin sin inodoro con armarios con paneles empotrados, puertas de armario grises, bañera encastrada, baldosas y/o azulejos grises, baldosas y/o azulejos blancos, paredes grises, suelo de mármol, lavabo bajoencimera y encimera de mármol

OPEN FLOOR PLAN WITH MODERN SECTIONAL AND SWIVEL CHAIRS FOR LOTS OF SEATING
MODERN TV AND FIREPLACE WALL
GAS LINEAR FIREPLACE
FLOATING SHELVES, ABSTRACT RUG, SHAGREEN CABINETS

Ejemplo de dormitorio principal contemporáneo sin chimenea con paredes negras, suelo de madera oscura y suelo marrón

Foto de galería tradicional grande sin chimenea con suelo de madera clara, techo estándar y suelo marrón

The stunning two story dining room in this Bloomfield Hills home, completed in 2015, allows the twenty foot wall of windows and the breathtaking lake views beyond to take center stage as the key focal point. Twin built in buffets grace the two side walls, offering substantial storage and serving space for the generously proportioned room. The floating cabinets are topped with leathered granite mitered countertops in Fantasy Black. The backsplashes feature Peau de Béton, lightweight fiberglass reinforced concrete panels, in a dynamic Onyx finish for a sophisticated industrial look. The custom walnut table sports a metal edge binding, furthering the modern industrial theme of the buffets. The soaring ceiling is treated to a stepped edge detail with indirect LED strip lighting above to provide ambient light to accent the scene below.

Klopf Architecture and Outer space Landscape Architects designed a new warm, modern, open, indoor-outdoor home in Los Altos, California. Inspired by mid-century modern homes but looking for something completely new and custom, the owners, a couple with two children, bought an older ranch style home with the intention of replacing it.
Created on a grid, the house is designed to be at rest with differentiated spaces for activities; living, playing, cooking, dining and a piano space. The low-sloping gable roof over the great room brings a grand feeling to the space. The clerestory windows at the high sloping roof make the grand space light and airy.
Upon entering the house, an open atrium entry in the middle of the house provides light and nature to the great room. The Heath tile wall at the back of the atrium blocks direct view of the rear yard from the entry door for privacy.
The bedrooms, bathrooms, play room and the sitting room are under flat wing-like roofs that balance on either side of the low sloping gable roof of the main space. Large sliding glass panels and pocketing glass doors foster openness to the front and back yards. In the front there is a fenced-in play space connected to the play room, creating an indoor-outdoor play space that could change in use over the years. The play room can also be closed off from the great room with a large pocketing door. In the rear, everything opens up to a deck overlooking a pool where the family can come together outdoors.
Wood siding travels from exterior to interior, accentuating the indoor-outdoor nature of the house. Where the exterior siding doesn’t come inside, a palette of white oak floors, white walls, walnut cabinetry, and dark window frames ties all the spaces together to create a uniform feeling and flow throughout the house. The custom cabinetry matches the minimal joinery of the rest of the house, a trim-less, minimal appearance. Wood siding was mitered in the corners, including where siding meets the interior drywall. Wall materials were held up off the floor with a minimal reveal. This tight detailing gives a sense of cleanliness to the house.
The garage door of the house is completely flush and of the same material as the garage wall, de-emphasizing the garage door and making the street presentation of the house kinder to the neighborhood.
The house is akin to a custom, modern-day Eichler home in many ways. Inspired by mid-century modern homes with today’s materials, approaches, standards, and technologies. The goals were to create an indoor-outdoor home that was energy-efficient, light and flexible for young children to grow. This 3,000 square foot, 3 bedroom, 2.5 bathroom new house is located in Los Altos in the heart of the Silicon Valley.
Klopf Architecture Project Team: John Klopf, AIA, and Chuang-Ming Liu
Landscape Architect: Outer space Landscape Architects
Structural Engineer: ZFA Structural Engineers
Staging: Da Lusso Design
Photography ©2018 Mariko Reed
Location: Los Altos, CA
Year completed: 2017

Bright open space with a camel leather midcentury sofa, and marled grey wool chairs. Black marble coffee table with brass legs.
Modelo de salón abierto retro de tamaño medio con paredes blancas, suelo de madera clara, todas las chimeneas, marco de chimenea de piedra, televisor colgado en la pared y suelo beige
Modelo de salón abierto retro de tamaño medio con paredes blancas, suelo de madera clara, todas las chimeneas, marco de chimenea de piedra, televisor colgado en la pared y suelo beige

Imagen de cocina contemporánea grande con fregadero bajoencimera, armarios con paneles lisos, puertas de armario de madera oscura, salpicadero negro, electrodomésticos de acero inoxidable, suelo de madera clara, una isla, suelo beige y encimeras negras
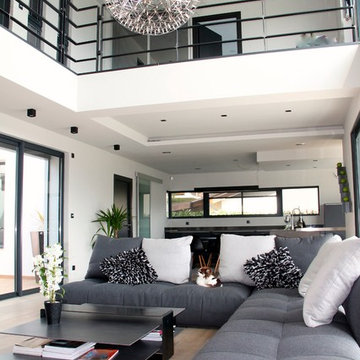
Veronique Sgarra décoratrice d'intérieur
Diseño de salón para visitas abierto contemporáneo grande sin chimenea con paredes blancas y suelo de madera clara
Diseño de salón para visitas abierto contemporáneo grande sin chimenea con paredes blancas y suelo de madera clara
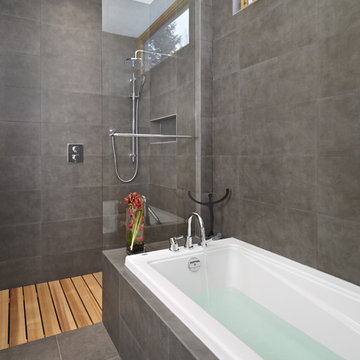
LG House (Edmonton)
Design :: thirdstone inc. [^]
Photography :: Merle Prosofsky
Ejemplo de cuarto de baño rectangular minimalista con ducha abierta y ducha abierta
Ejemplo de cuarto de baño rectangular minimalista con ducha abierta y ducha abierta
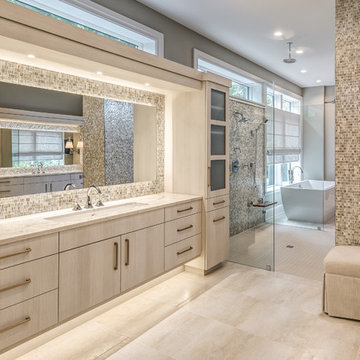
Imagen de cuarto de baño principal marinero con armarios con paneles lisos, puertas de armario de madera clara, ducha a ras de suelo, baldosas y/o azulejos beige, baldosas y/o azulejos en mosaico, paredes grises, lavabo bajoencimera, suelo beige, ducha abierta y encimeras beige
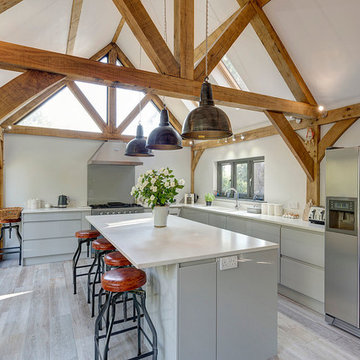
Diseño de cocinas en L campestre con fregadero de doble seno, armarios con paneles lisos, puertas de armario grises, electrodomésticos de acero inoxidable, una isla y suelo gris
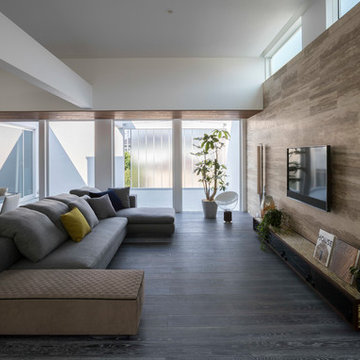
都心のモダン住宅
Diseño de salón abierto minimalista grande sin chimenea con paredes marrones, suelo de madera pintada, televisor colgado en la pared y suelo gris
Diseño de salón abierto minimalista grande sin chimenea con paredes marrones, suelo de madera pintada, televisor colgado en la pared y suelo gris
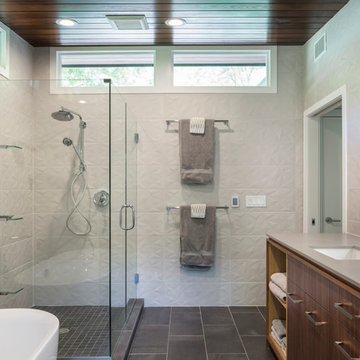
Bob Greenspan
Foto de cuarto de baño principal retro con armarios con paneles lisos, puertas de armario de madera en tonos medios, baldosas y/o azulejos blancos, paredes blancas, lavabo bajoencimera, suelo gris y ducha con puerta con bisagras
Foto de cuarto de baño principal retro con armarios con paneles lisos, puertas de armario de madera en tonos medios, baldosas y/o azulejos blancos, paredes blancas, lavabo bajoencimera, suelo gris y ducha con puerta con bisagras
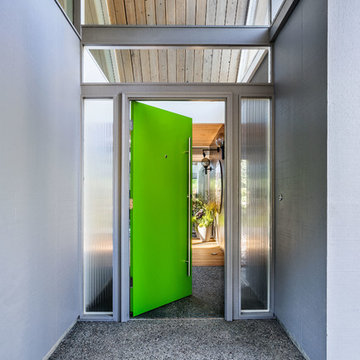
Ejemplo de puerta principal retro con paredes grises, suelo de cemento, puerta simple, puerta verde y suelo gris
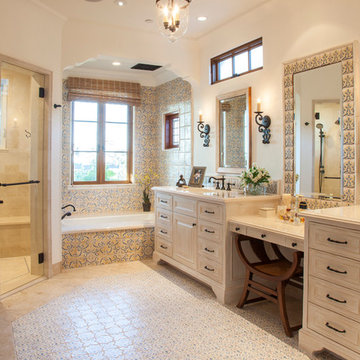
Kim Grant, Architect;
Elizabeth Barkett, Interior Designer - Ross Thiele & Sons Ltd.;
Theresa Clark, Landscape Architect;
Gail Owens, Photographer
Ejemplo de cuarto de baño principal y rectangular mediterráneo de tamaño medio con puertas de armario beige, bañera empotrada, baldosas y/o azulejos multicolor, paredes blancas, ducha a ras de suelo, baldosas y/o azulejos de cerámica, suelo de travertino, lavabo bajoencimera, encimera de cuarzo compacto, ducha con puerta con bisagras y armarios con paneles empotrados
Ejemplo de cuarto de baño principal y rectangular mediterráneo de tamaño medio con puertas de armario beige, bañera empotrada, baldosas y/o azulejos multicolor, paredes blancas, ducha a ras de suelo, baldosas y/o azulejos de cerámica, suelo de travertino, lavabo bajoencimera, encimera de cuarzo compacto, ducha con puerta con bisagras y armarios con paneles empotrados

Shane Organ Photo
Imagen de cocinas en U actual grande abierto con fregadero bajoencimera, armarios con paneles lisos, puertas de armario de madera en tonos medios, salpicadero blanco, electrodomésticos de acero inoxidable, suelo de madera oscura, dos o más islas, encimera de acrílico y salpicadero de azulejos de porcelana
Imagen de cocinas en U actual grande abierto con fregadero bajoencimera, armarios con paneles lisos, puertas de armario de madera en tonos medios, salpicadero blanco, electrodomésticos de acero inoxidable, suelo de madera oscura, dos o más islas, encimera de acrílico y salpicadero de azulejos de porcelana
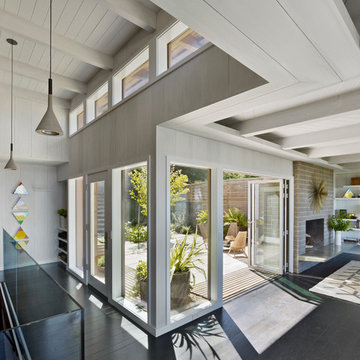
entry and living room, photo bruce damonte
Modelo de salón abierto retro sin televisor con todas las chimeneas, paredes blancas y suelo de madera oscura
Modelo de salón abierto retro sin televisor con todas las chimeneas, paredes blancas y suelo de madera oscura

This mid-century home was given a complete overhaul, just love the way it turned out.
Diseño de cuarto de baño principal y beige y blanco tradicional de tamaño medio con lavabo bajoencimera, puertas de armario blancas, ducha empotrada, baldosas y/o azulejos beige, baldosas y/o azulejos de cerámica, paredes grises, suelo de baldosas de cerámica, encimera de cuarzo compacto, suelo beige, ducha con puerta con bisagras y armarios con paneles empotrados
Diseño de cuarto de baño principal y beige y blanco tradicional de tamaño medio con lavabo bajoencimera, puertas de armario blancas, ducha empotrada, baldosas y/o azulejos beige, baldosas y/o azulejos de cerámica, paredes grises, suelo de baldosas de cerámica, encimera de cuarzo compacto, suelo beige, ducha con puerta con bisagras y armarios con paneles empotrados
310 fotos de casas grises
1

















