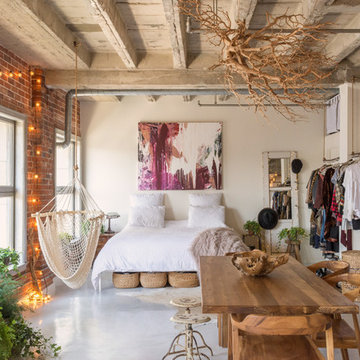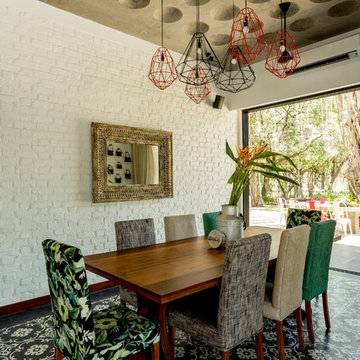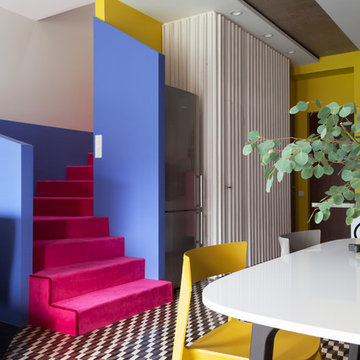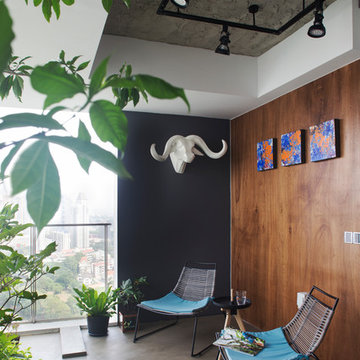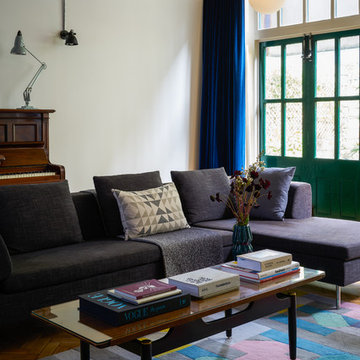Fotos de casas eclécticas
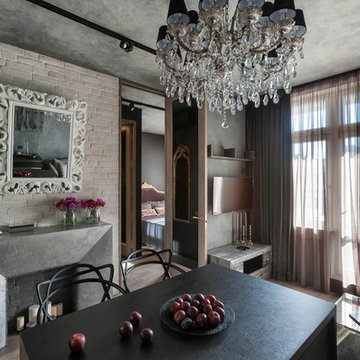
Авторы проекта: Мария Махонина и Александра Казаковцева. Фотограф: Юрий Молодковец
Небольшая, функциональная квартира на Петроградской стороне. Всего на 43 кв.м нам удалось комфортно разместить прихожую с большой гардеробной и открытой вешалкой, кухню-гостиную, спальню и два санузла. В целом интерьер исполнен в стиле индустриального шика, где образ строится на контрасте парадных классических деталей и элементов в духе современного лофта. Кухня, двери, многие предметы мебели в этом интерьере сделаны на заказ по нашим эскизам. Необычные фактуры потолка, стен, каминного обрамления тоже разработаны специально для этого проекта.
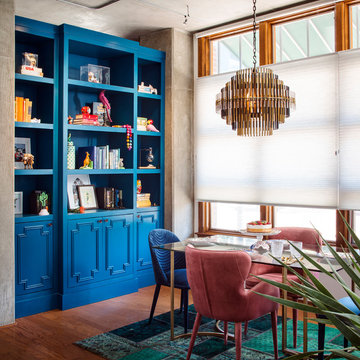
These young hip professional clients love to travel and wanted a home where they could showcase the items that they've collected abroad. Their fun and vibrant personalities are expressed in every inch of the space, which was personalized down to the smallest details. Just like they are up for adventure in life, they were up for for adventure in the design and the outcome was truly one-of-kind.
Photos by Chipper Hatter
Encuentra al profesional adecuado para tu proyecto
Bel Air Photography
Ejemplo de salón abierto bohemio pequeño con paredes multicolor, suelo de madera en tonos medios y televisor colgado en la pared
Ejemplo de salón abierto bohemio pequeño con paredes multicolor, suelo de madera en tonos medios y televisor colgado en la pared
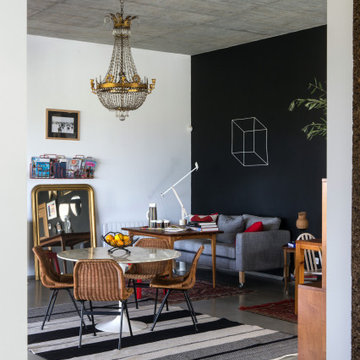
Diseño de comedor ecléctico de tamaño medio abierto con paredes negras y suelo gris
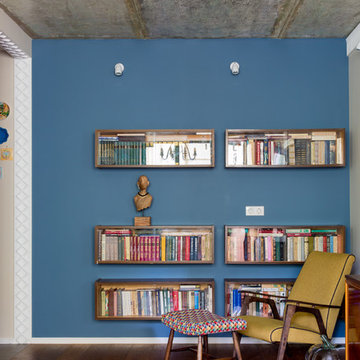
Александр Вайнштейн
Foto de biblioteca en casa bohemia con paredes azules, suelo de madera oscura y suelo marrón
Foto de biblioteca en casa bohemia con paredes azules, suelo de madera oscura y suelo marrón
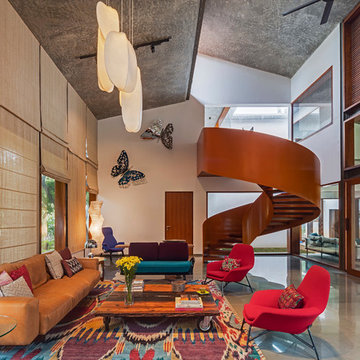
Imagen de salón cerrado ecléctico sin televisor con paredes blancas y suelo de cemento
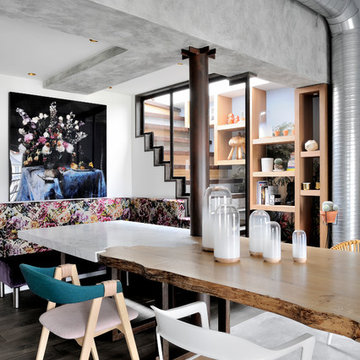
Frenchie Cristogatin
Modelo de comedor ecléctico con paredes blancas
Modelo de comedor ecléctico con paredes blancas
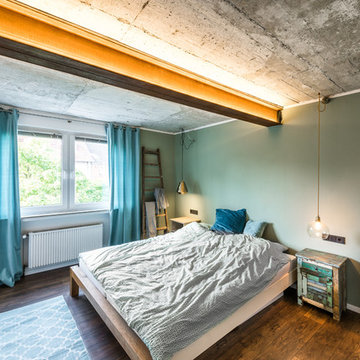
Bett: weiß lackiert und Eiche massiv
Rohbetondecke mit Stahlträger in Rostoptik und indirekter LED-Beleuchtung.
Ejemplo de dormitorio principal ecléctico de tamaño medio sin chimenea con paredes verdes, suelo de madera oscura y suelo marrón
Ejemplo de dormitorio principal ecléctico de tamaño medio sin chimenea con paredes verdes, suelo de madera oscura y suelo marrón
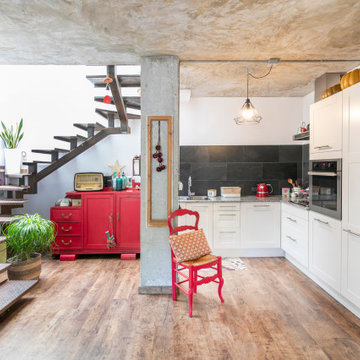
Imagen de cocinas en L ecléctica sin isla con armarios estilo shaker, puertas de armario blancas, salpicadero negro, electrodomésticos blancos, suelo de madera en tonos medios, suelo marrón y encimeras grises
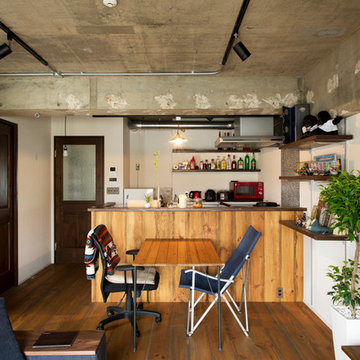
Imagen de salón con barra de bar abierto bohemio pequeño con paredes blancas, suelo de madera en tonos medios y televisor independiente
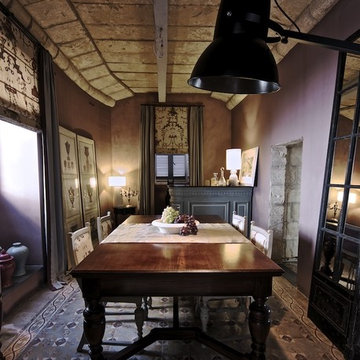
the camilleriparismode project and design studio were entrusted to convert and redesign a 200 year old townhouse situated in the heart of naxxar. the clients wished a large kitchen married to different entertainment spaces as a holistic concept on the ground floor. the first floor would have three bedrooms, thus upstairs and downstairs retaining a ‘family’ home feel which was the owners’ primary preconception. camilleriparismode design studio – careful to respect the structure’s characteristics - remodeled the house to give it a volume and ease of movement between rooms. the staircase turns 180 degrees with each bedroom having individual access and in turn connected through a new concrete bridge. a lightweight glass structure, allowing natural light to flow unhindered throughout the entire house, has replaced an entire wall in the central courtyard. architect ruben lautier undertook the challenge to oversee all structural changes.
the authentic and original patterned cement tiles were kept, the stone ceilings cleaned and pointed and its timber beams painted in soft subtle matt paints form our zuber collection. bolder tones of colours were applied to the walls. roman blinds of large floral patterned fabric, plush sofas and eclectic one-off pieces of furniture as well as artworks make up the decoration of the ground floor.
the master bedroom upstairs and its intricately designed tiles houses an 18th century bed dressed in fine linens form camilleriparismode’s fabric department. the rather grand décor of this room is juxtaposed against the sleek modern ensuite bathroom and a walk-in shower made up of large slab brushed travertine.
photography © brian grech
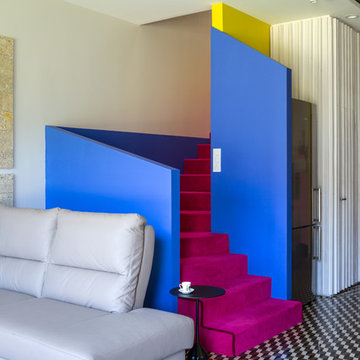
Александр Вайнштейн
Ejemplo de escalera en L bohemia con escalones enmoquetados y contrahuellas enmoquetadas
Ejemplo de escalera en L bohemia con escalones enmoquetados y contrahuellas enmoquetadas
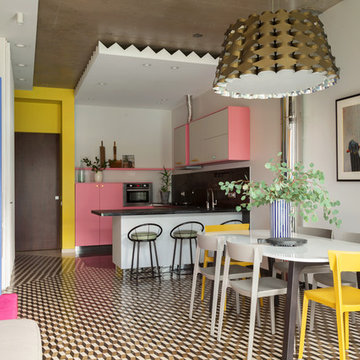
Foto de comedor bohemio abierto con paredes blancas, suelo multicolor y suelo de baldosas de porcelana
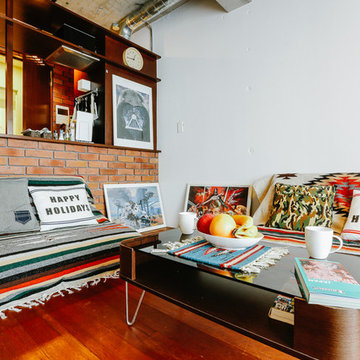
Deby Sucha
Foto de sala de estar abierta bohemia sin chimenea y televisor con paredes blancas y suelo de madera en tonos medios
Foto de sala de estar abierta bohemia sin chimenea y televisor con paredes blancas y suelo de madera en tonos medios
Fotos de casas eclécticas
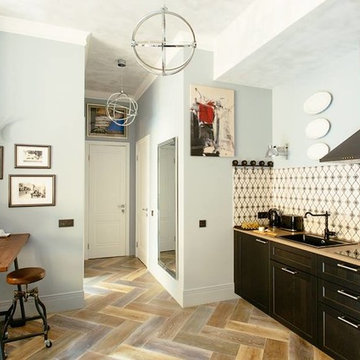
Фотограф-Дмитрий Цыренщиков
Дизайнер/декоратор - Марина Чернова
Imagen de cocina lineal ecléctica de tamaño medio abierta con fregadero encastrado, armarios estilo shaker, puertas de armario negras y suelo de madera en tonos medios
Imagen de cocina lineal ecléctica de tamaño medio abierta con fregadero encastrado, armarios estilo shaker, puertas de armario negras y suelo de madera en tonos medios
1

















