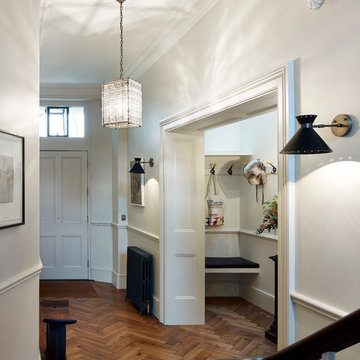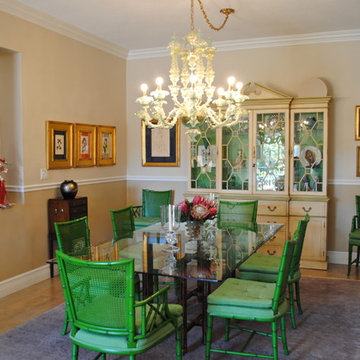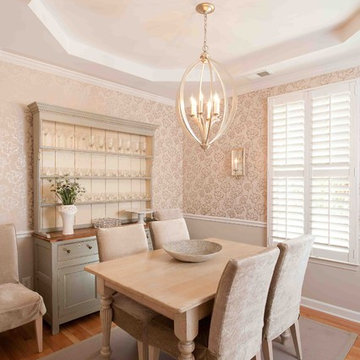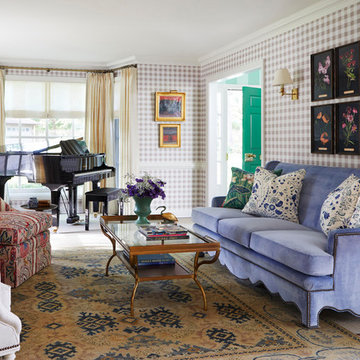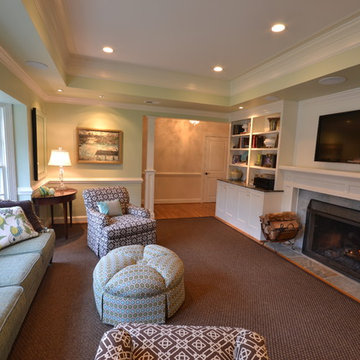Fotos de casas eclécticas
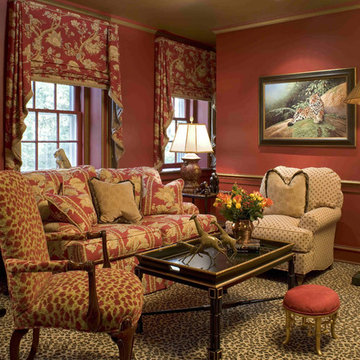
Eclectic Libary featuring safari-inspired prints and colors on Philadelphia's Main Line
Ejemplo de sala de estar bohemia con paredes rojas
Ejemplo de sala de estar bohemia con paredes rojas
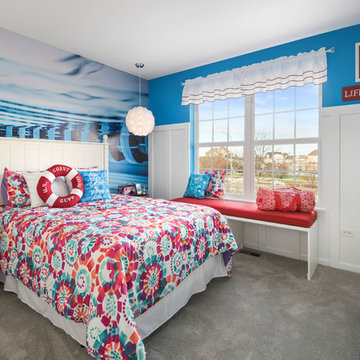
Foto de dormitorio infantil ecléctico de tamaño medio con paredes azules y moqueta
Encuentra al profesional adecuado para tu proyecto

Imagen de aseo bohemio con sanitario de dos piezas, baldosas y/o azulejos negros, baldosas y/o azulejos de cemento, paredes verdes, suelo de madera en tonos medios, lavabo suspendido y suelo marrón
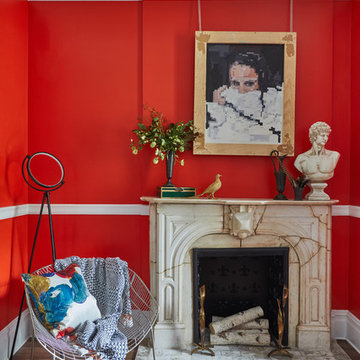
Diseño de dormitorio ecléctico con paredes rojas, todas las chimeneas y suelo marrón
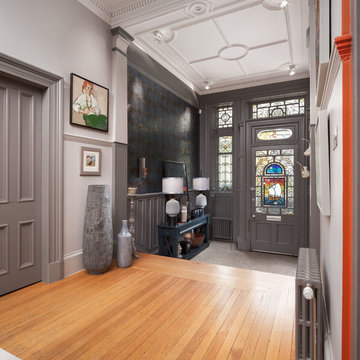
Neale Smith
Imagen de distribuidor bohemio con paredes grises, suelo de madera en tonos medios, puerta simple, puerta gris y suelo marrón
Imagen de distribuidor bohemio con paredes grises, suelo de madera en tonos medios, puerta simple, puerta gris y suelo marrón
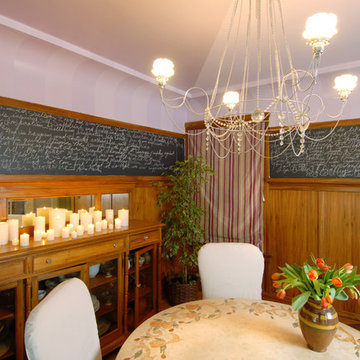
Photography by Chi Fang
Decorative Painter Ted Somogyi
Foto de comedor ecléctico con paredes blancas
Foto de comedor ecléctico con paredes blancas
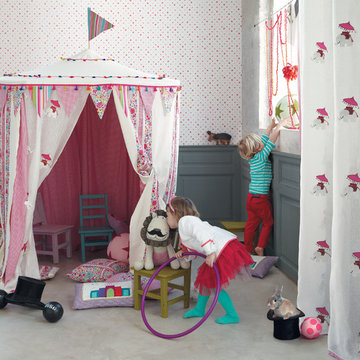
Imagen de dormitorio infantil de 1 a 3 años ecléctico con moqueta
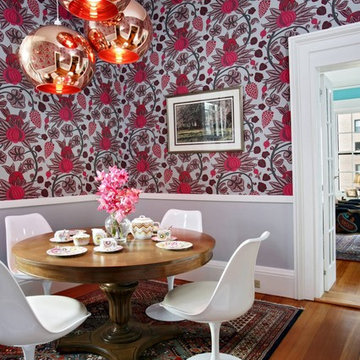
Tom Dixon copper lamps and bold patterned wallpaper provide a strong statement in this small dining room. A mix of modern chairs with an antique dining table
Boston Virtual Imaging
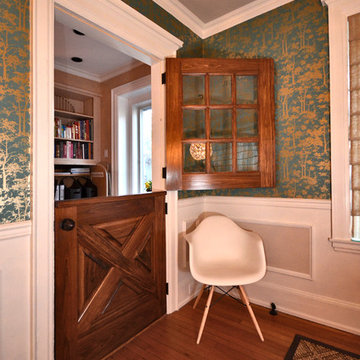
This eclectic dining room has both elegant and rustic elements, incorporating both styles into a bold statement. The metallic accented wallcovering, adds a retro vibe, while the traditional wainscoting is freshened by a neutral palette of pale taupe and crisp white. Crystal orbs add a dash of glamour and the rustic farm table gives it some grounding. Antique horns flank a simple silver urn in front of the soft folds of the casual yet elegant hobbled roman fabric shade. The enameled brass plate adds the perfect flash of Ochre and the antique milling wheel hangs on the wall over the playful wallcovering.*Photography by Damon Landry
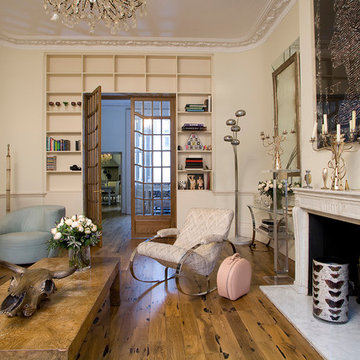
Ben Lister
Ejemplo de salón para visitas cerrado bohemio grande sin televisor con paredes beige, suelo de madera en tonos medios y todas las chimeneas
Ejemplo de salón para visitas cerrado bohemio grande sin televisor con paredes beige, suelo de madera en tonos medios y todas las chimeneas
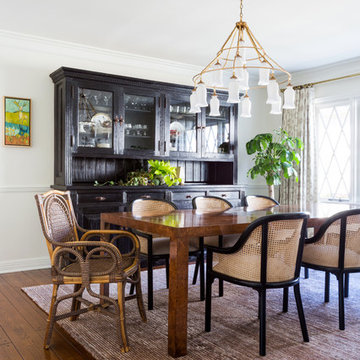
Amy Bartlam
Foto de comedor ecléctico de tamaño medio cerrado sin chimenea con paredes blancas, suelo de madera en tonos medios y suelo marrón
Foto de comedor ecléctico de tamaño medio cerrado sin chimenea con paredes blancas, suelo de madera en tonos medios y suelo marrón

Chris Snook
Ejemplo de salón abierto ecléctico de tamaño medio con paredes azules, suelo de madera clara y suelo beige
Ejemplo de salón abierto ecléctico de tamaño medio con paredes azules, suelo de madera clara y suelo beige
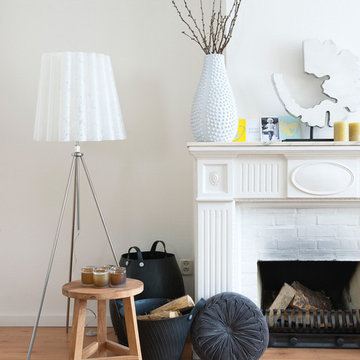
Lamp, fireplace, pillows, stool, wood, stone
Imagen de salón bohemio con marco de chimenea de ladrillo
Imagen de salón bohemio con marco de chimenea de ladrillo
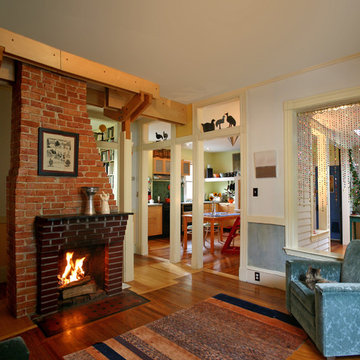
This early 20th century two-family home had not been renovated for many years. Typical to homes of this era, it was subdivided into a series of small rooms that felt dark and crowded. In a series of phased renovations and a small addition, we strategically removed portions of walls to create openness and easy communication between rooms. We left other walls, including window and door openings, intact to create furnishable spaces. The original brick fireplace was stripped of its walls and plaster to create a sculptural and functional centerpiece for the house. A large, glass-block skylight brings natural light deep into the heart of the house while providing a walkable surface on the roof deck above.
Fotos de casas eclécticas
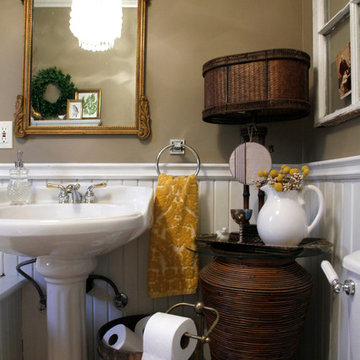
Photo: Esther Hershcovic © 2013 Houzz
Diseño de cuarto de baño ecléctico con lavabo con pedestal
Diseño de cuarto de baño ecléctico con lavabo con pedestal
1

















