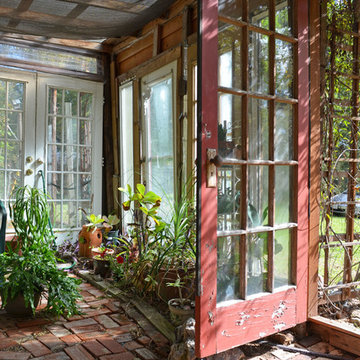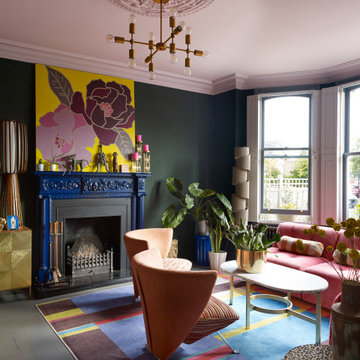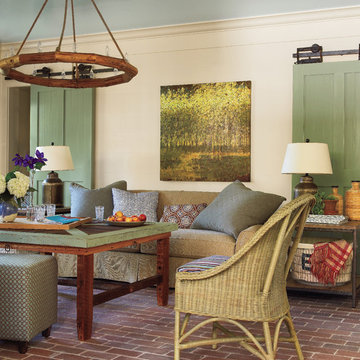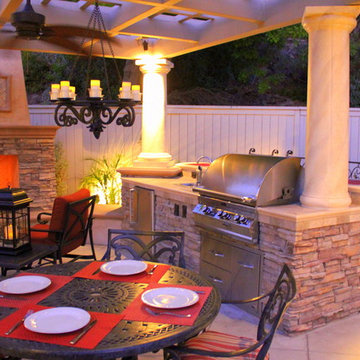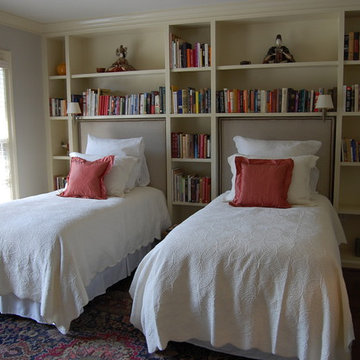Fotos de casas eclécticas

Eric Roth Photography
Ejemplo de aseo bohemio con armarios abiertos, sanitario de una pieza, baldosas y/o azulejos blancos, paredes púrpuras, suelo de mármol, lavabo tipo consola y encimera de mármol
Ejemplo de aseo bohemio con armarios abiertos, sanitario de una pieza, baldosas y/o azulejos blancos, paredes púrpuras, suelo de mármol, lavabo tipo consola y encimera de mármol
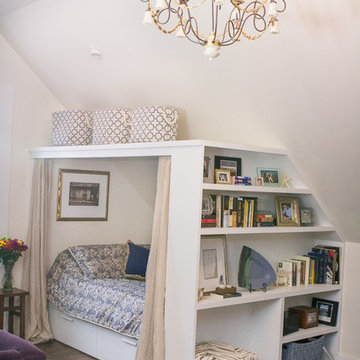
Modelo de dormitorio principal ecléctico pequeño con paredes beige y suelo de madera oscura
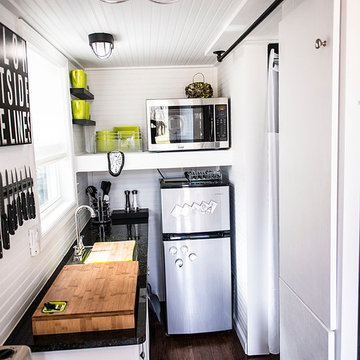
Diseño de cocina ecléctica cerrada con puertas de armario blancas y electrodomésticos de acero inoxidable
Encuentra al profesional adecuado para tu proyecto
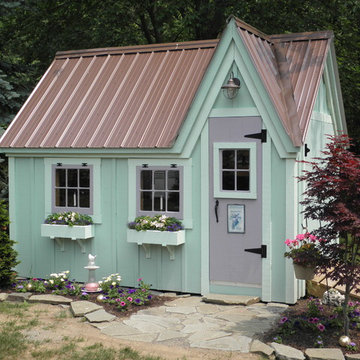
A beautiful playhouse
with an overall height of ten feet. It can be converted to a very attractive storage shed when the kids out grow it.
Reminiscent of old Victorian houses, the steep rooflines and graceful dormer add a fresh style to boring backyard sheds. The two 2x2 opening windows fill the 96 square feet with lots of light making this quaint little cottage irresistible for the kid inside us all. The single door in the dormer is complemented with large double doors on the gable end allowing bulky items to fit in the shelter.
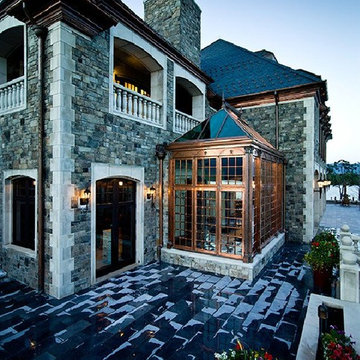
Copper Conservatory custom designed & built by Tanglewood Conservatories. Located on Shelter Island, a private island on Flathead Lake Montana. Island is currently for sale, click for more info: http://bit.ly/1xDQ2T8
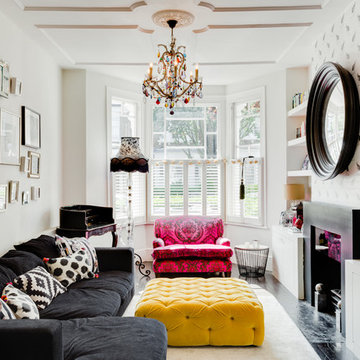
Paul Chapman photography
Modelo de salón ecléctico con paredes blancas y todas las chimeneas
Modelo de salón ecléctico con paredes blancas y todas las chimeneas
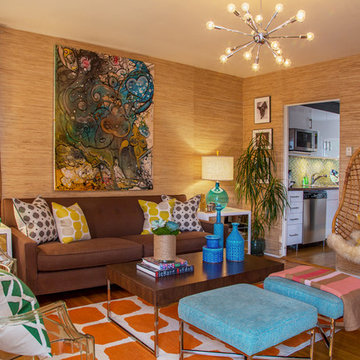
This California bungalow combines bold colors with natural elements to create a playful yet relaxing retreat.
Imagen de salón cerrado ecléctico con paredes beige y suelo de madera en tonos medios
Imagen de salón cerrado ecléctico con paredes beige y suelo de madera en tonos medios
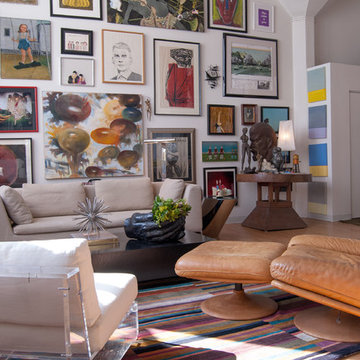
While a common challenge of loft living is in creating an inviting environment, Weiss met this obstacle head-on. "You really have to put lots of pieces in place so it doesn't seem cold," she states.
Rather than fulfilling a wish-list of items and furnishings, Weiss takes a more emotive approach to choosing what she brings home. By loving every piece that she buys and then finding a place for it, she has created a relaxed environment where just about everything has a story.
The leather chair and ottoman, for example, had belonged to Weiss's parents. They had bought it brand new back in the 70s. "I was young," Weiss explains, "and I thought it was so ugly- eventually I fell in love with it!" She inherited the set about ten years ago, and has never lost appreciation for it.
Adrienne DeRosa Photography © 2013 Houzz
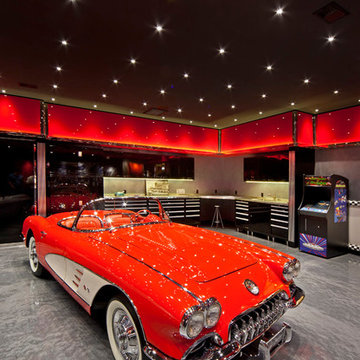
Technical design, engineering, design, site cooridnation, fabrication, and installation by David A. Glover of Xtreme Garages (704) 965-2400. Photography by Joesph Hilliard www.josephhilliard.com (574) 294-5366
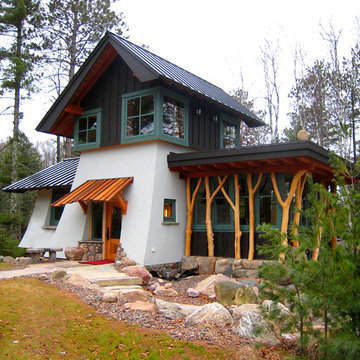
Deane Hillbrand
Diseño de fachada bohemia pequeña de dos plantas con revestimientos combinados
Diseño de fachada bohemia pequeña de dos plantas con revestimientos combinados
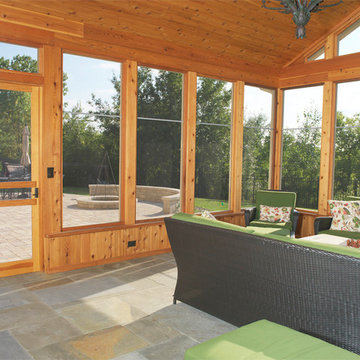
What a view!
Imagen de porche cerrado bohemio grande en patio trasero y anexo de casas con adoquines de piedra natural
Imagen de porche cerrado bohemio grande en patio trasero y anexo de casas con adoquines de piedra natural
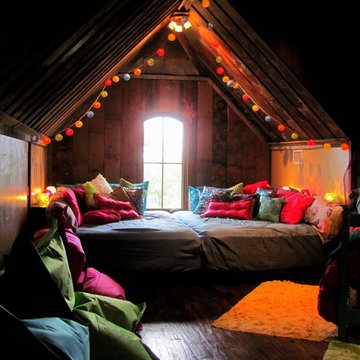
This room is a converted attic space. The platform holds two full size mattresses. Behind the bed is a ledge. The fronts of the ledge are hinged to use as storage and also to access the plugs on the wall.
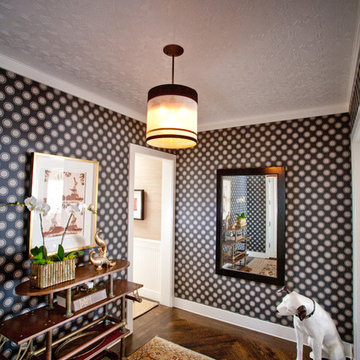
Bauman Photographers
Graphic eclectic entry hall
La Jolla, San Diego
Andrea May Hunter Gatherer La Jolla Designer, Decorator, Color Consulting
Imagen de recibidores y pasillos bohemios con suelo de madera oscura
Imagen de recibidores y pasillos bohemios con suelo de madera oscura
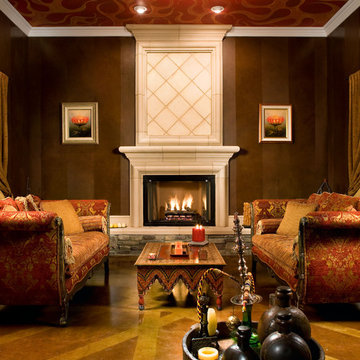
Helfrich and Brightwell Residence. Photo by KuDa Photography.
Foto de salón bohemio sin televisor con paredes marrones y todas las chimeneas
Foto de salón bohemio sin televisor con paredes marrones y todas las chimeneas
Fotos de casas eclécticas
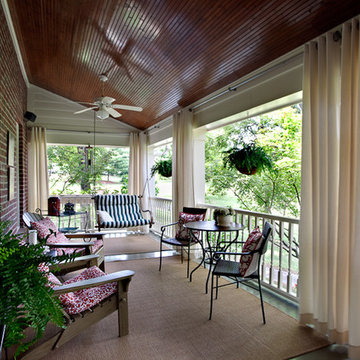
Out door spaces with indoor appeal. Extend your living space outside with elements that soften and soothe.
4

















