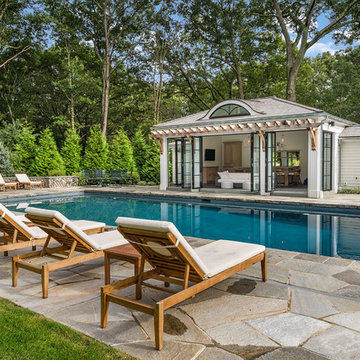2.321 fotos de casas de la piscina y piscinas verdes
Filtrar por
Presupuesto
Ordenar por:Popular hoy
21 - 40 de 2321 fotos
Artículo 1 de 3
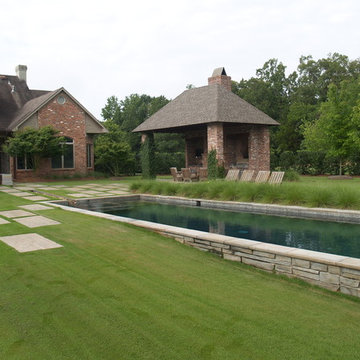
Foto de casa de la piscina y piscina alargada contemporánea grande rectangular en patio trasero con adoquines de piedra natural
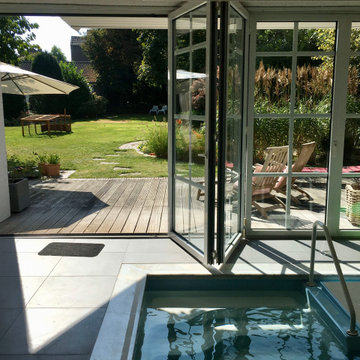
Innenpool, Glasschiebetür, Wellnessbereich
Ejemplo de casa de la piscina y piscina elevada campestre de tamaño medio interior y rectangular con losas de hormigón
Ejemplo de casa de la piscina y piscina elevada campestre de tamaño medio interior y rectangular con losas de hormigón
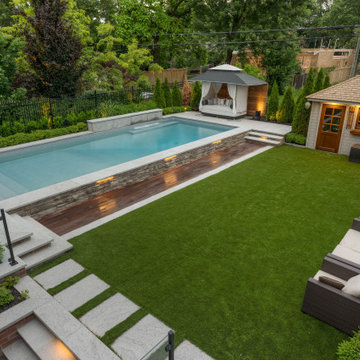
Since this Etobicoke family spends weekends in Muskoka, they created a backyard oasis for mid-week enjoyment. The elongated 15' x 38' custom vinyl pool emphasizes the modern rectilinear design. The pool and deck are raised 18” to enhance the view from the adjoining kitchen and dining area.
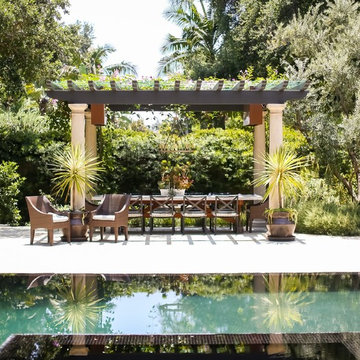
Diseño de casa de la piscina y piscina infinita mediterránea grande rectangular en patio trasero con adoquines de piedra natural
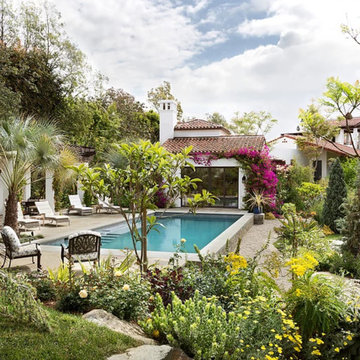
The pool and terrace are tucked within the landscape, elevated above the Lower Pond.
Modelo de casa de la piscina y piscina alargada mediterránea grande rectangular en patio trasero
Modelo de casa de la piscina y piscina alargada mediterránea grande rectangular en patio trasero
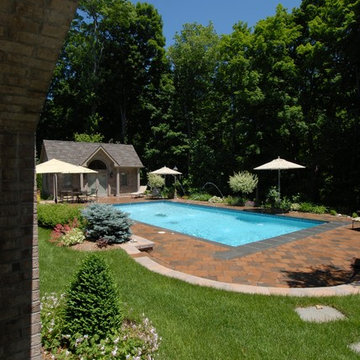
Foto de casa de la piscina y piscina rectangular en patio trasero con adoquines de hormigón
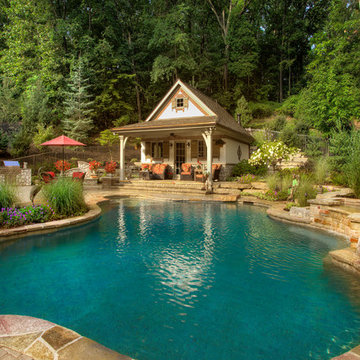
Natural Shape Pool
Ejemplo de casa de la piscina y piscina natural de estilo americano de tamaño medio a medida en patio lateral con adoquines de ladrillo
Ejemplo de casa de la piscina y piscina natural de estilo americano de tamaño medio a medida en patio lateral con adoquines de ladrillo
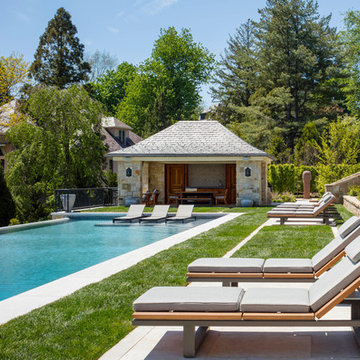
Mark P. Finlay Architects, AIA
Warren Jagger Photography
Diseño de casa de la piscina y piscina alargada clásica rectangular en patio trasero con suelo de baldosas
Diseño de casa de la piscina y piscina alargada clásica rectangular en patio trasero con suelo de baldosas
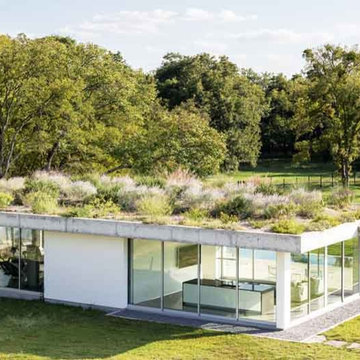
Robert Yu
Modelo de casa de la piscina y piscina alargada minimalista de tamaño medio rectangular en patio trasero con losas de hormigón
Modelo de casa de la piscina y piscina alargada minimalista de tamaño medio rectangular en patio trasero con losas de hormigón
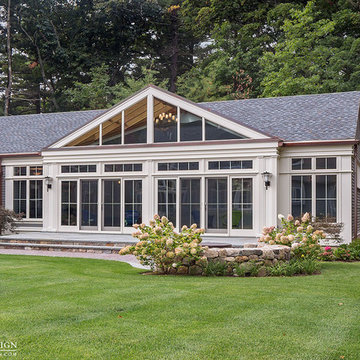
Although less common than projects from our other product lines, a Sunspace Design pool enclosure is one of the most visually impressive products we offer. This custom pool enclosure was constructed on a beautiful four acre parcel in Carlisle, Massachusetts. It is the third major project Sunspace Design has designed and constructed on this property. We had previously designed and built an orangery as a dining area off the kitchen in the main house. Our use of a mahogany wood frame and insulated glass ceiling became a focal point and ultimately a beloved space for the owners and their children to enjoy. This positive experience led to an ongoing relationship with Sunspace.
We were called in some years later as the clients were considering building an indoor swimming pool on their property. They wanted to include wood and glass in the ceiling in the same fashion as the orangery we had completed for them years earlier. Working closely with the clients, their structural engineer, and their mechanical engineer, we developed the elevations and glass roof system, steel superstructure, and a very sophisticated environment control system to properly heat, cool, and regulate humidity within the enclosure.
Further enhancements included a full bath, laundry area, and a sitting area adjacent to the pool complete with a fireplace and wall-mounted television. The magnificent interior finishes included a bluestone floor. We were especially happy to deliver this project to the client, and we believe that many years of enjoyment will be had by their friends and family in this new space.
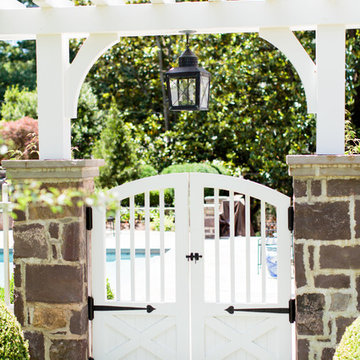
Custom designed entry gates mounted on stone columns and covered by a beautifully lit pergola, open into the new, repositioned pool area.
Imagen de casa de la piscina y piscina alargada clásica grande rectangular en patio trasero con adoquines de piedra natural
Imagen de casa de la piscina y piscina alargada clásica grande rectangular en patio trasero con adoquines de piedra natural
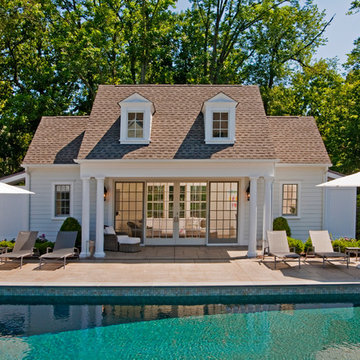
Imagen de casa de la piscina y piscina costera rectangular en patio trasero
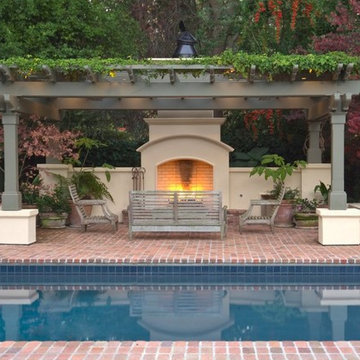
Modelo de casa de la piscina y piscina alargada mediterránea grande rectangular en patio trasero con adoquines de ladrillo
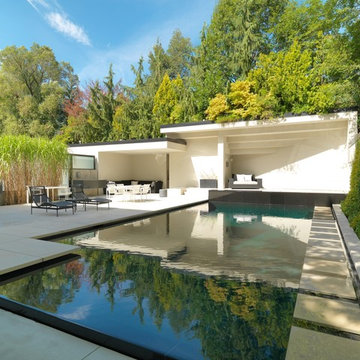
This backyard is part of a spectacular renovation of a mid-town Toronto art deco-era home. The striking black and white palette adds to the sleek modern look. The perimeter overflow infinity pool empties into a trough outside the living room walkout. A unique stepping stone path on a narrow shelf appears to float just above the waterline. (18 x 35, custom rectangular)
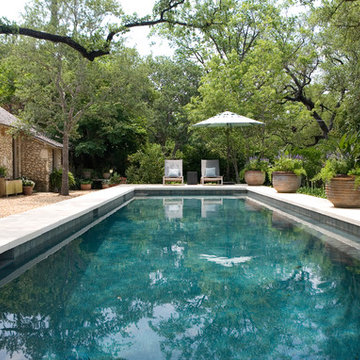
Imagen de casa de la piscina y piscina alargada tradicional grande rectangular en patio trasero con adoquines de piedra natural
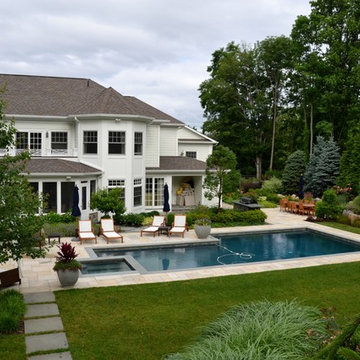
Heather K.
Imagen de casa de la piscina y piscina alargada contemporánea grande rectangular en patio trasero con adoquines de hormigón
Imagen de casa de la piscina y piscina alargada contemporánea grande rectangular en patio trasero con adoquines de hormigón
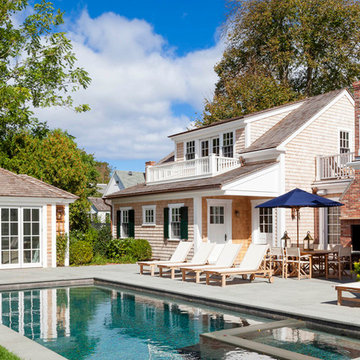
Greg Premru
Modelo de casa de la piscina y piscina costera de tamaño medio rectangular en patio trasero con adoquines de piedra natural
Modelo de casa de la piscina y piscina costera de tamaño medio rectangular en patio trasero con adoquines de piedra natural
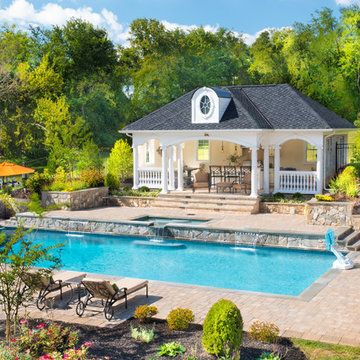
Diseño de casa de la piscina y piscina tradicional grande rectangular en patio trasero con adoquines de piedra natural
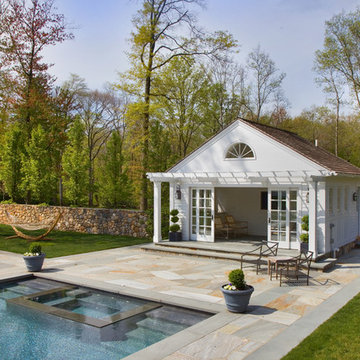
The Pool House was completed in 2008 and contains an intimate sitting area with a facade of glass doors designed to be hidden away, a private bath, bar and space for pool storage.
Photography by Barry A. Hyman.
Contractor Larry Larkin Builder
2.321 fotos de casas de la piscina y piscinas verdes
2
