372 fotos de casas de la piscina y piscinas rústicas
Filtrar por
Presupuesto
Ordenar por:Popular hoy
21 - 40 de 372 fotos
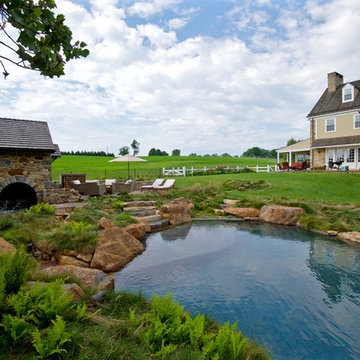
Photo Credit: Q Stern Photography
Foto de casa de la piscina y piscina infinita rural grande a medida en patio trasero
Foto de casa de la piscina y piscina infinita rural grande a medida en patio trasero
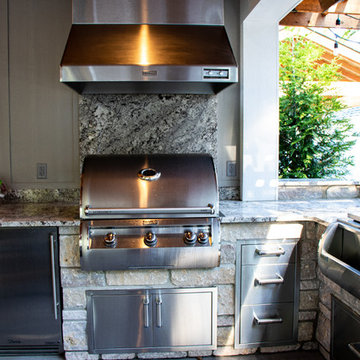
A beautiful poolside outdoor room with a gorgeous fireplace, outdoor grilling and beverage center, living room area, bar seating, and a pergola.
Diseño de casa de la piscina y piscina rural grande en patio trasero con suelo de hormigón estampado
Diseño de casa de la piscina y piscina rural grande en patio trasero con suelo de hormigón estampado
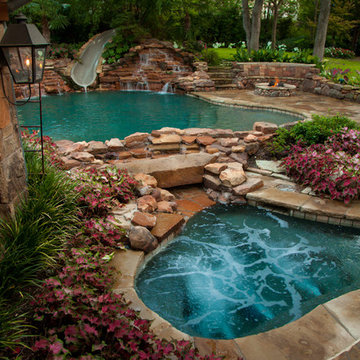
This is a beautiful natural freeform pool and spa located in Dallas, TX. The big thing about this project that was unique was the trees. We were required to save all the trees. There are a lot of areas where the paving is not mortared together to allow moisture and air through to help the trees. There is a 6' elevation change that helps incorporate the boulders and waterfall into the hillside for a more natural look. There was an existing green house that was removed and the existing garage was turned it into a cabana/pool house with a covered area to relax in with furniture by the deep end of the pool. There is a big deep end for lots of activity along with a nice size shallow end for water sports, including basketball. The clients' wish list included a cave, slide, and waterfalls along with a firepit. The cave can comfortably sit 6 people and is cool in the hot Texas weather. We used pockets of plants around to soften things and break up all the rock to create a more natural look with the overall setting. A bridge was built between the pool and the spa to look like an illusion that the water is running from the pool down into the spa. 2013 APSP Region3 Bronze Award - Designed by Mike Farley. FarleyPoolDesigns.com
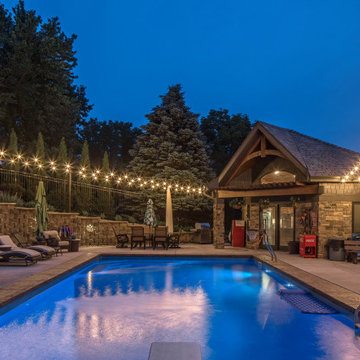
The pool in the backyard of this Omaha home is the perfect place to be on these hot summer days. It was an ideal spot to add outdoor bistro string lighting to create a unique ambiance for those warm summer nights. The light sconces on the wall and illuminating the trees, installed in an earlier phase, increases nighttime safety and creates an aesthetically pleasing backdrop while also increasing security around the pool.
Learn more about the pool lighting design: https://www.mckaylighting.com/blog/outdoor-pool-lighting-design-with-bistro-string-lights-omaha
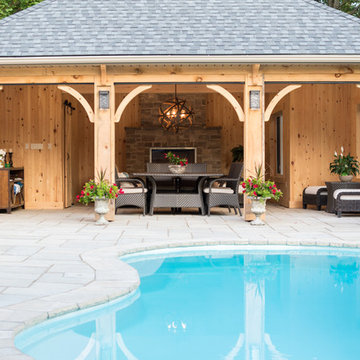
Pool house, pool, and upper terrace area
Imagen de casa de la piscina y piscina rural de tamaño medio en patio trasero con adoquines de hormigón
Imagen de casa de la piscina y piscina rural de tamaño medio en patio trasero con adoquines de hormigón
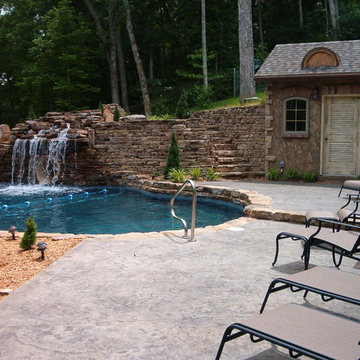
Natural Swimming Pool design utilizing Shotcrete Inground Pool Shell with Natural Sandstone Retaining Walls, Seamless Slate Stamped Concrete decking, 30" Dia. x 22' long Tube Slide exiting under Huge Pool Waterfall. Pool House Features Copper Guttering and Roof Dormer Top, Real Stucco, Large Shower, Dressing Bench Area, Imprinted Compass In Floor all on approx. 45 degree sloped yard.
A Beautiful Job well done!
Design & Pic's by Doug Fender
Const. By Doug & Craig Fender dba
Indian Summer Pool and Spa
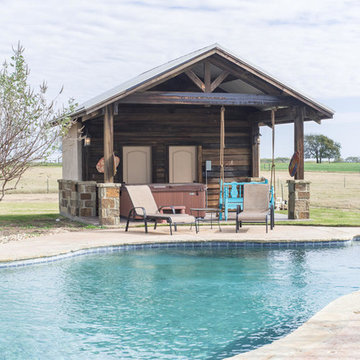
Ejemplo de casa de la piscina y piscina rústica grande a medida en patio trasero con suelo de hormigón estampado
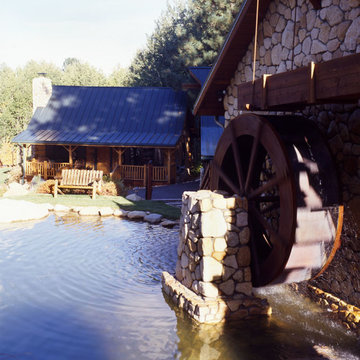
The rustic pool and landscaping fit perfectly with the feel of the Laurel Point II log cabin.
Ejemplo de casa de la piscina y piscina natural rústica pequeña a medida en patio trasero
Ejemplo de casa de la piscina y piscina natural rústica pequeña a medida en patio trasero
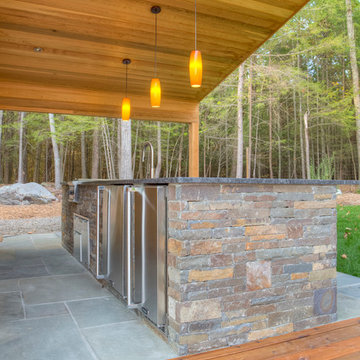
From the cedar pool deck to beautiful natural bluestone flooring, this outdoor kitchen features a sink, refrigerator, ice maker and gas burners. Drop task lighting and more inset night lighting make around-the-clock entertaining simple.

E.S. Templeton Signature Landscapes
Ejemplo de casa de la piscina y piscina natural rural grande a medida en patio trasero con adoquines de piedra natural
Ejemplo de casa de la piscina y piscina natural rural grande a medida en patio trasero con adoquines de piedra natural
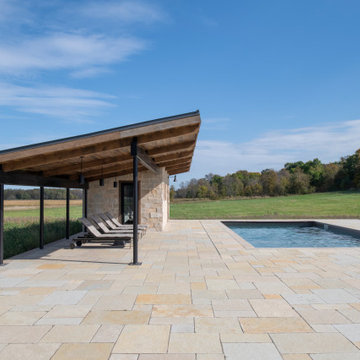
Nestled on 90 acres of peaceful prairie land, this modern rustic home blends indoor and outdoor spaces with natural stone materials and long, beautiful views. Featuring ORIJIN STONE's Westley™ Limestone veneer on both the interior and exterior, as well as our Tupelo™ Limestone interior tile, pool and patio paving.
Architecture: Rehkamp Larson Architects Inc
Builder: Hagstrom Builders
Landscape Architecture: Savanna Designs, Inc
Landscape Install: Landscape Renovations MN
Masonry: Merlin Goble Masonry Inc
Interior Tile Installation: Diamond Edge Tile
Interior Design: Martin Patrick 3
Photography: Scott Amundson Photography
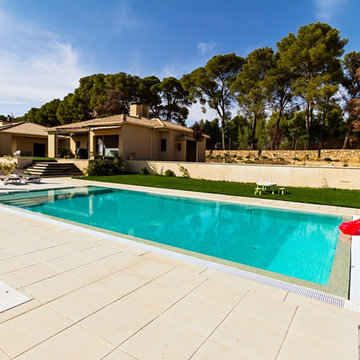
© Ignacio Monasterio Zuloaga
Ejemplo de casa de la piscina y piscina alargada rústica grande rectangular en patio con suelo de baldosas
Ejemplo de casa de la piscina y piscina alargada rústica grande rectangular en patio con suelo de baldosas
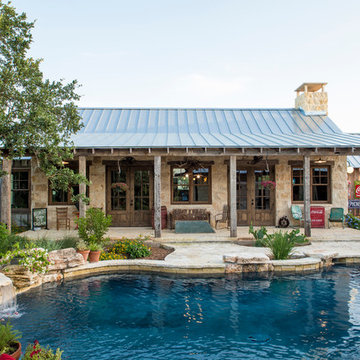
The 3,400 SF, 3 – bedroom, 3 ½ bath main house feels larger than it is because we pulled the kids’ bedroom wing and master suite wing out from the public spaces and connected all three with a TV Den.
Convenient ranch house features include a porte cochere at the side entrance to the mud room, a utility/sewing room near the kitchen, and covered porches that wrap two sides of the pool terrace.
We designed a separate icehouse to showcase the owner’s unique collection of Texas memorabilia. The building includes a guest suite and a comfortable porch overlooking the pool.
The main house and icehouse utilize reclaimed wood siding, brick, stone, tie, tin, and timbers alongside appropriate new materials to add a feeling of age.
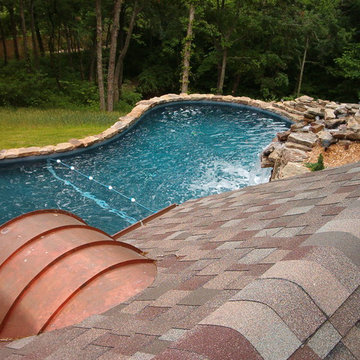
Natural Swimming Pool design utilizing Shotcrete Inground Pool Shell with Natural Sandstone Retaining Walls, Seamless Slate Stamped Concrete decking, 30" Dia. x 22' long Tube Slide exiting under Huge Pool Waterfall. Pool House Features Copper Guttering and Roof Dormer Top, Real Stucco, Large Shower, Dressing Bench Area, Imprinted Compass In Floor all on approx. 45 degree sloped yard.
A Beautiful Job well done!
Design & Pic's by Doug Fender
Const. By Doug & Craig Fender dba
Indian Summer Pool and Spa
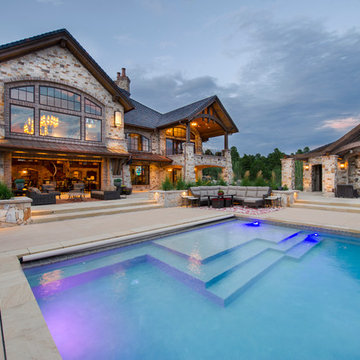
This exclusive guest home features excellent and easy to use technology throughout. The idea and purpose of this guesthouse is to host multiple charity events, sporting event parties, and family gatherings. The roughly 90-acre site has impressive views and is a one of a kind property in Colorado.
The project features incredible sounding audio and 4k video distributed throughout (inside and outside). There is centralized lighting control both indoors and outdoors, an enterprise Wi-Fi network, HD surveillance, and a state of the art Crestron control system utilizing iPads and in-wall touch panels. Some of the special features of the facility is a powerful and sophisticated QSC Line Array audio system in the Great Hall, Sony and Crestron 4k Video throughout, a large outdoor audio system featuring in ground hidden subwoofers by Sonance surrounding the pool, and smart LED lighting inside the gorgeous infinity pool.
J Gramling Photos
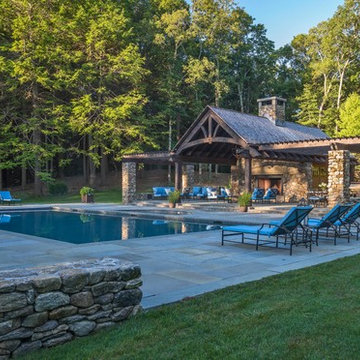
Richard Mandelkorn
Foto de casa de la piscina y piscina natural rústica grande rectangular en patio trasero con adoquines de hormigón
Foto de casa de la piscina y piscina natural rústica grande rectangular en patio trasero con adoquines de hormigón
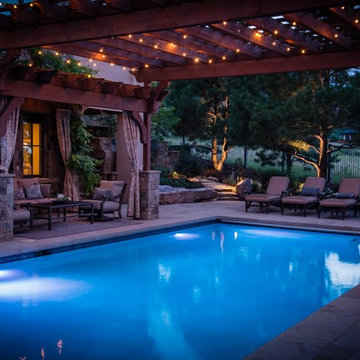
Imagen de casa de la piscina y piscina rústica grande rectangular en patio trasero con adoquines de piedra natural
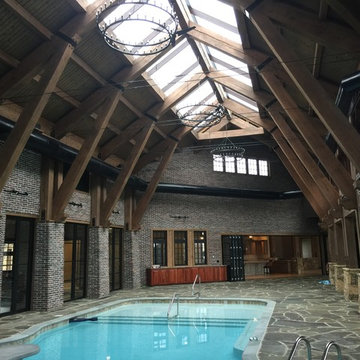
Imagen de casa de la piscina y piscina alargada rural grande interior y a medida con adoquines de piedra natural
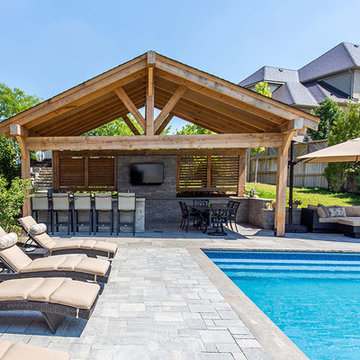
Ejemplo de casa de la piscina y piscina alargada rural extra grande rectangular en patio trasero con adoquines de hormigón
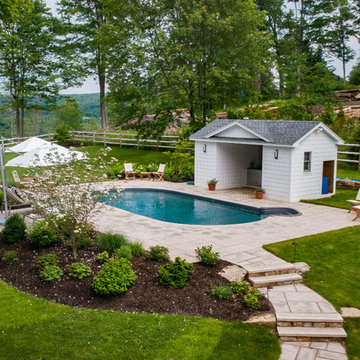
Ejemplo de casa de la piscina y piscina rural de tamaño medio a medida en patio trasero con adoquines de hormigón
372 fotos de casas de la piscina y piscinas rústicas
2