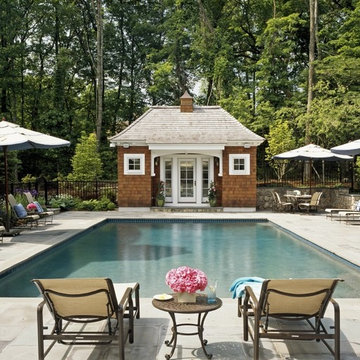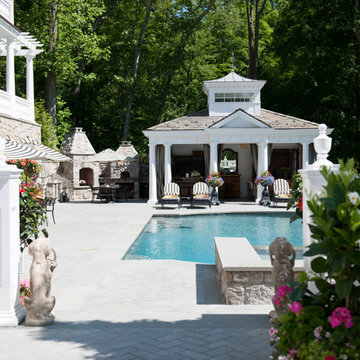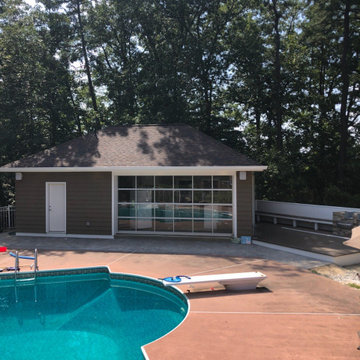12.028 fotos de casas de la piscina y piscinas
Filtrar por
Presupuesto
Ordenar por:Popular hoy
121 - 140 de 12.028 fotos
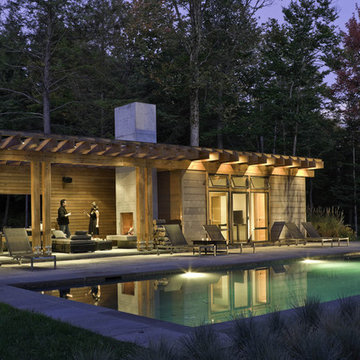
Pool & Pool House
Stowe, Vermont
This mountain top residential site offers spectacular 180 degree views towards adjacent hillsides. The client desired to replace an existing pond with a pool and pool house to be used for both entertaining and family use. The open site is adjacent to the driveway to the north but offered spectacular mountain views to the south. The challenge was to provide privacy at the pool without obstructing the beautiful vista from the entry drive. Working closely with the architect we designed the pool and pool house as one modern element closely linked by proximity, detailing & geometry. In so doing, we used precise placement, careful choice of building & site materials, and minimalist planting. Existing trees were edited to open up selected views to the south. Rows of ornamental grasses provide architectural delineation of outdoor space. Understated stone steps in the lawn loosely connect the pool to the main house.
Architect: Michael Minadeo + Partners
Image Credit: Westphalen Photography
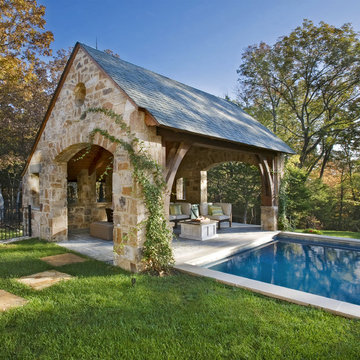
A traditional house that meanders around courtyards built as though it where built in stages over time. Well proportioned and timeless. Presenting its modest humble face this large home is filled with surprises as it demands that you take your time to experiance it.
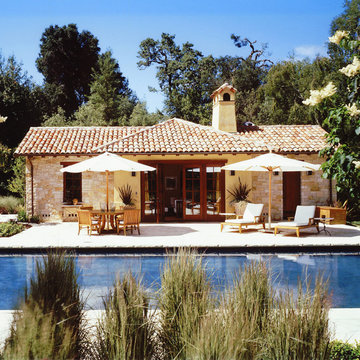
A country estate located in a chardonnay vineyard with a main house, pool-guest house, studio-barn, and detached four-car garage. The residence reflects the client’s interest in a home with the traditional character of a Mediterranean villa, developed in a contemporary manner to open the interior of the space and connect it to the beauty of the site.Richard Brayton Stanford Hughes Jay Boothe Joel Viallon Nina Chiappa Art Chen Jim Kaylor
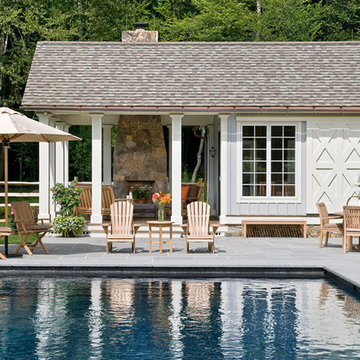
Berkshire Pool House. Photographer: Rob Karosis
Diseño de casa de la piscina y piscina de estilo de casa de campo rectangular con adoquines de hormigón
Diseño de casa de la piscina y piscina de estilo de casa de campo rectangular con adoquines de hormigón
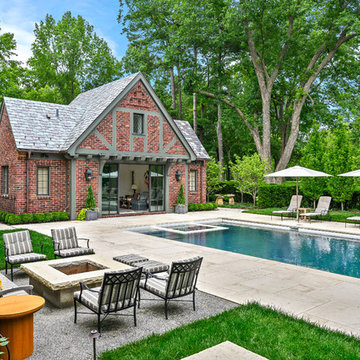
Steeply pitched roofs, brick exterior with half-timbering, and steel windows and doors which are all common features to the English Tudor style. While staying true to the character of the property and architectural style, unique detailing like bracketed arbors make it well suited for its garden setting.
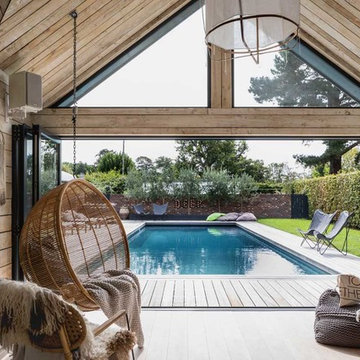
Foto de casa de la piscina y piscina costera grande rectangular en patio trasero con entablado
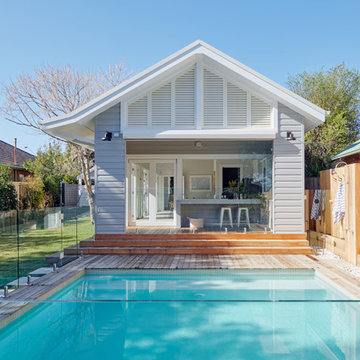
Mark Wilson
Modelo de casa de la piscina y piscina tradicional renovada rectangular en patio trasero con entablado
Modelo de casa de la piscina y piscina tradicional renovada rectangular en patio trasero con entablado
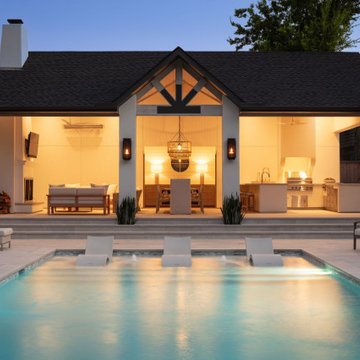
Pool house with bathroom fireplace, full kitchen, and swimming pool.
Foto de casa de la piscina y piscina tradicional renovada de tamaño medio rectangular en patio trasero con adoquines de piedra natural
Foto de casa de la piscina y piscina tradicional renovada de tamaño medio rectangular en patio trasero con adoquines de piedra natural
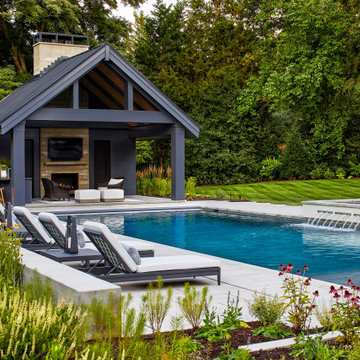
Imagen de casa de la piscina y piscina clásica renovada grande rectangular en patio trasero con adoquines de hormigón
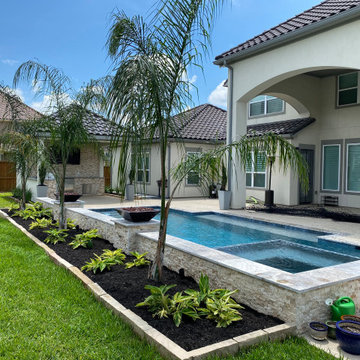
We designed & constructed a beautiful outdoor space for our client. The project features a custom pool with tiered spa, swim shelf with bubblers, water & fire features, fire pit, pergola built on site, covered patio with bathhouse & outdoor kitchen. The landscape features a blend of palms, Holly eagleston trees with sunshine ligustrum.
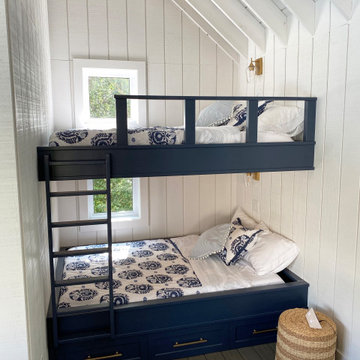
New Pool House added to an exisitng pool in the back yard.
Diseño de casa de la piscina y piscina de estilo de casa de campo rectangular en patio trasero con entablado
Diseño de casa de la piscina y piscina de estilo de casa de campo rectangular en patio trasero con entablado
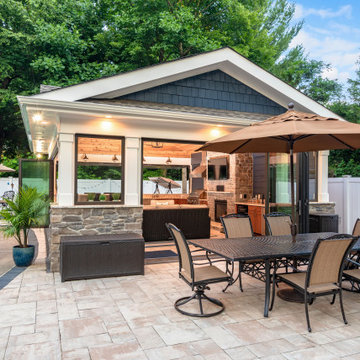
A new pool house structure for a young family, featuring a space for family gatherings and entertaining. The highlight of the structure is the featured 2 sliding glass walls, which opens the structure directly to the adjacent pool deck. The space also features a fireplace, indoor kitchen, and bar seating with additional flip-up windows.
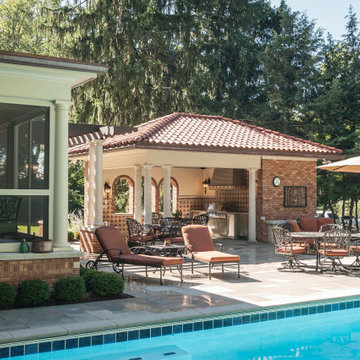
These homeowners loved their outdoor space, complete with a pool and deck, but wanted to better utilize the space for entertaining with the full kitchen experience and amenities. This update was designed keeping the Tuscan architecture of their home in mind. We built a cabana with an Italian design, complete with a kegerator, icemaker, fridge, grill with custom hood and tile backsplash and full overlay custom cabinetry. A sink for meal prep and clean up enhanced the full kitchen function. A cathedral ceiling with stained bead board and ceiling fans make this space comfortable. Additionally, we built a screened in porch with stained bead board ceiling, ceiling fans, and custom trim including custom columns tying the exterior architecture to the interior. Limestone columns with brick pedestals, limestone pavers and a screened in porch with pergola and a pool bath finish the experience, with a new exterior space that is not only reminiscent of the original home but allows for modern amenities for this family to enjoy for years to come.
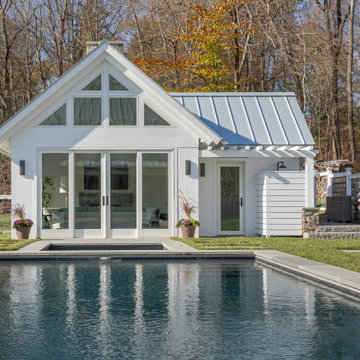
Modelo de casa de la piscina y piscina alargada campestre de tamaño medio rectangular en patio trasero con adoquines de piedra natural
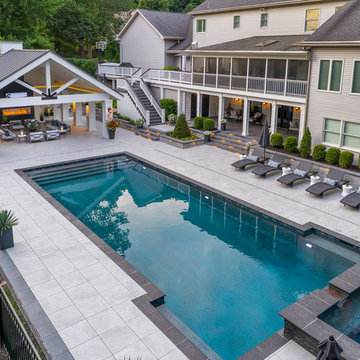
Diseño de casa de la piscina y piscina alargada tradicional renovada grande rectangular en patio trasero con adoquines de hormigón
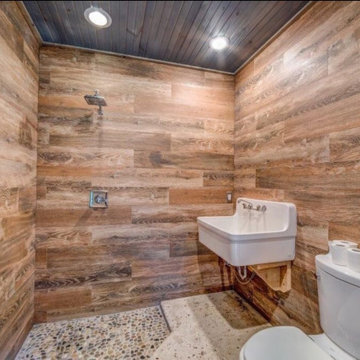
Incredible rustic indoor pool house add on designed by John Easterling, third generation home builder and general contractor.
A vaulted tongue and groove design was used for the ceiling of this space and the walls included a variety of natural materials like exposed stone, wood, and sheet metal. This design gave this pool house a warm and zen-like feeling with its range of natural & organic colors and textures.
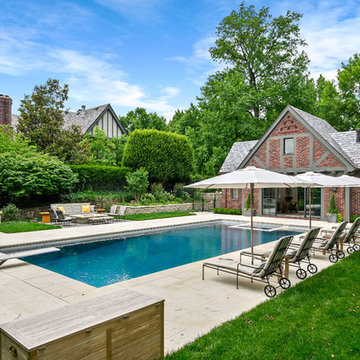
Steeply pitched roofs, brick exterior with half-timbering, and steel windows and doors which are all common features to the English Tudor style. While staying true to the character of the property and architectural style, unique detailing like bracketed arbors make it well suited for its garden setting.
12.028 fotos de casas de la piscina y piscinas
7
