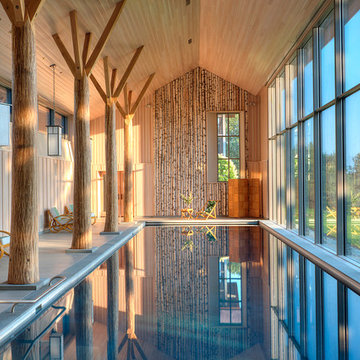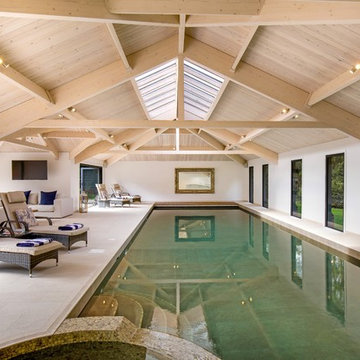754 fotos de casas de la piscina y piscinas interiores
Filtrar por
Presupuesto
Ordenar por:Popular hoy
61 - 80 de 754 fotos
Artículo 1 de 3
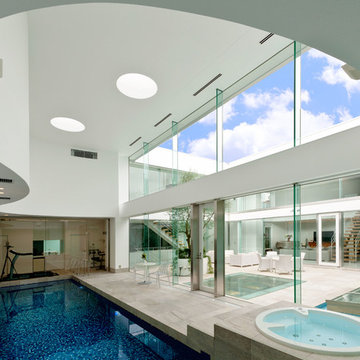
前室にはホームジムがあり、温まった体をプールでクールダウンできる。またプールにはジャグジーもあり、リフレッシュに最適の空間。
Modelo de casa de la piscina y piscina contemporánea rectangular y interior
Modelo de casa de la piscina y piscina contemporánea rectangular y interior
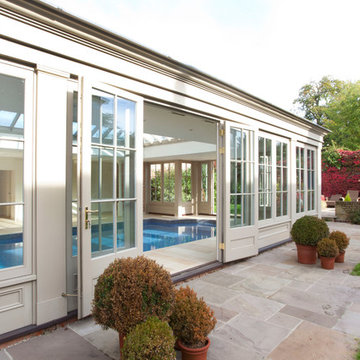
Westbury Garden rooms pool room has created this stand alone pool house
Foto de casa de la piscina y piscina contemporánea grande rectangular y interior
Foto de casa de la piscina y piscina contemporánea grande rectangular y interior
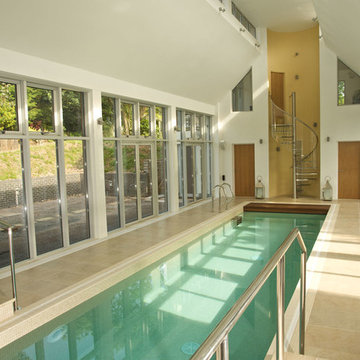
Imagen de casa de la piscina y piscina actual rectangular y interior con suelo de baldosas
This project began as a design-build proposal to build an addition for an indoor swim spa and exercise room to a ranch style house. The Clients were seeking a functional and inviting space reminiscent of the luxury resorts and space they have visited during their international travels.
One of the biggest challenges was to fit the program within the site and buildable area constraints. In order to maximize floor area, the exterior walls of the addition were located parallel to the property lines along the required setbacks, which resulted in a non-orthagonal geometry in plan. The volume of the addition began to take shape with large floor to ceiling openings strengthening the connection to the outdoors with roof line that rises northward to capture daylight. A series of operable skylights ventilate the room and allow more daylight to penetrate into the adjacent existing den.
Inspired by modern additions made to historic structures in Europe, we made a conscious decision to not try to blend the addition into the language of the existing ranch house, choosing instead to juxtapose a structure that was layered and felt light next to the cement tile roof and framed picture windows. The interior walls were finished with a marine grade plywood to withstand a humid environment, and the exteriors were clad with a cedar rainscreen to give privacy where needed and gradually reduced to allow for more glass and visibility.
The Clients are immersed in the technological environment of Silicon Valley and appreciated the simple geometries and aesthetics of modern design.
david wakely
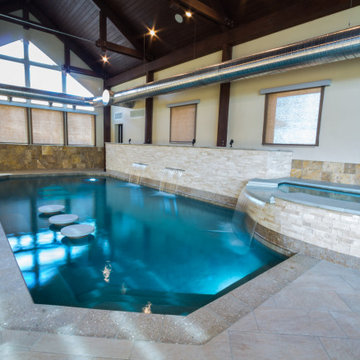
Imagen de casa de la piscina y piscina alargada moderna de tamaño medio interior y rectangular con suelo de baldosas
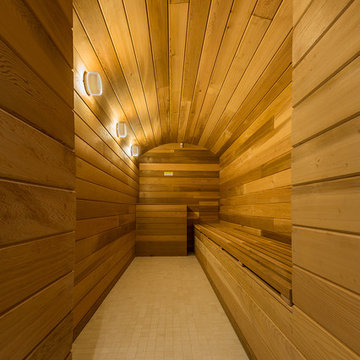
This brownstone had been left vacant long enough that a large family of 40 cats had taken up residence. Designed in 1878 and fully gutted along the way, this diamond in the rough left an open shell with very little original detail. After gently re-homing the kitty interlopers, building up and out was the primary goal of the owner in order to maximize the buildable area of the lot. While many of the home’s historical features had been destroyed, the owner sought to retain these features where possible. Of the original grand staircase, only one piece, the newel post, could be salvaged and restored.
A Grand ARDA for Renovation Design goes to
Dixon Projects
Design: Dixon Projects
From: New York, New York
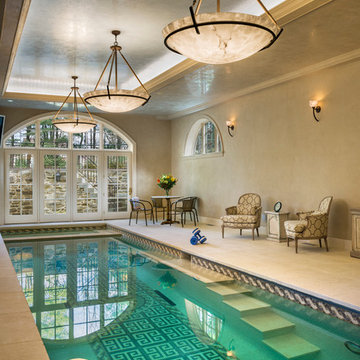
Tom Crane Photography
Foto de casa de la piscina y piscina tradicional pequeña interior
Foto de casa de la piscina y piscina tradicional pequeña interior
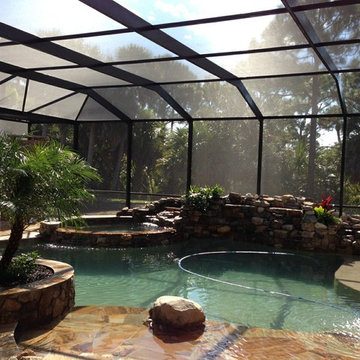
Diseño de casa de la piscina y piscina natural exótica grande interior y a medida con adoquines de piedra natural
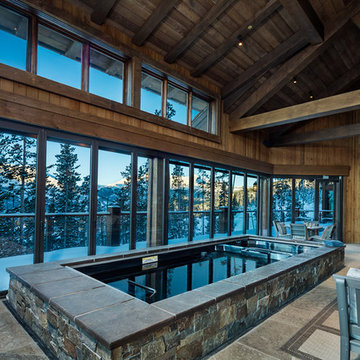
Photos by Karl Nuemann
Diseño de casa de la piscina y piscina alargada rural de tamaño medio interior y rectangular con adoquines de piedra natural
Diseño de casa de la piscina y piscina alargada rural de tamaño medio interior y rectangular con adoquines de piedra natural
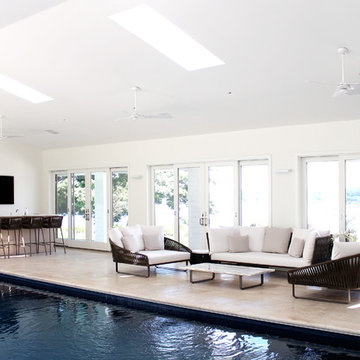
Casey Shea
Ejemplo de casa de la piscina y piscina contemporánea rectangular y interior con adoquines de piedra natural
Ejemplo de casa de la piscina y piscina contemporánea rectangular y interior con adoquines de piedra natural
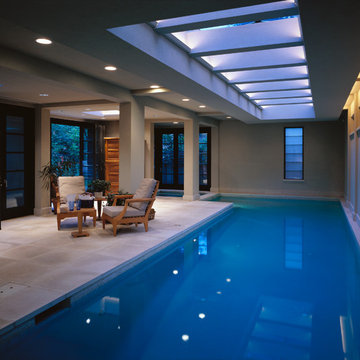
A ridge skylight emphasizes daylight in this lap pool and spa complex. Custom concrete pavers and folding doors connect indoor and outdoor spaces.
Imagen de casa de la piscina y piscina contemporánea de tamaño medio interior
Imagen de casa de la piscina y piscina contemporánea de tamaño medio interior
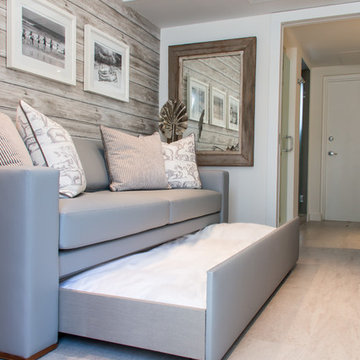
Leonardo Batista
Imagen de casa de la piscina y piscina costera pequeña interior
Imagen de casa de la piscina y piscina costera pequeña interior
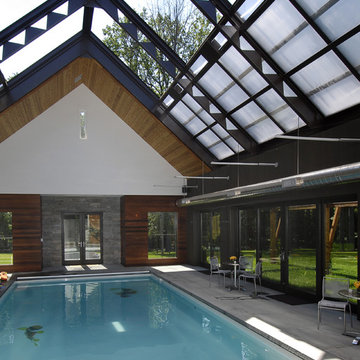
Carol Kurth Architecture, PC and Marie Aiello Design Sutdio, Peter Krupenye Photography
Modelo de casa de la piscina y piscina contemporánea grande rectangular y interior con losas de hormigón
Modelo de casa de la piscina y piscina contemporánea grande rectangular y interior con losas de hormigón
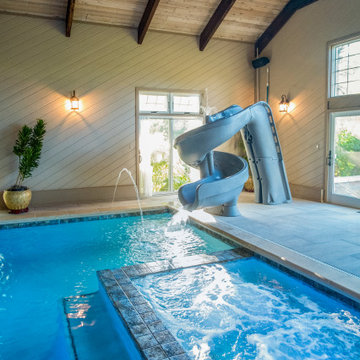
Request Free Quote
This project features an 18’0” x 32’0” indoor swimming pool, 3’6” to 5’0” deep, and a 6’0” x 9’0” hot tub inside the pool. Surrounding the pool are 4 LED color changing lit Laminar flow water features. The enlarged top step and attached bench provides seating and lounging in the shallow end. The pool coping is Ledgestone. The pool also features an automatic pool safety cover with custom stone lid system. The pool also features a Helix slide. The pool and hot tub surface is Ceramaquartz. Photos by e3 Photography.
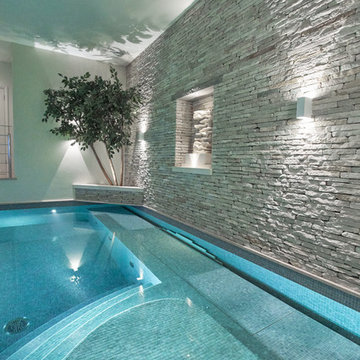
Modelo de casa de la piscina y piscina natural minimalista de tamaño medio interior y tipo riñón con adoquines de piedra natural
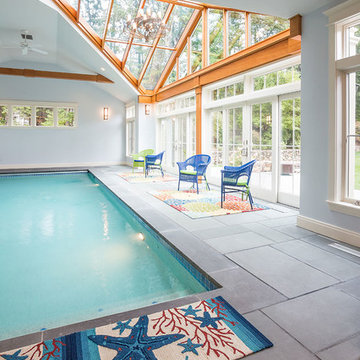
Although less common than projects from our other product lines, a Sunspace Design pool enclosure is one of the most visually impressive products we offer. This custom pool enclosure was constructed on a beautiful four acre parcel in Carlisle, Massachusetts. It is the third major project Sunspace Design has designed and constructed on this property. We had previously designed and built an orangery as a dining area off the kitchen in the main house. Our use of a mahogany wood frame and insulated glass ceiling became a focal point and ultimately a beloved space for the owners and their children to enjoy. This positive experience led to an ongoing relationship with Sunspace.
We were called in some years later as the clients were considering building an indoor swimming pool on their property. They wanted to include wood and glass in the ceiling in the same fashion as the orangery we had completed for them years earlier. Working closely with the clients, their structural engineer, and their mechanical engineer, we developed the elevations and glass roof system, steel superstructure, and a very sophisticated environment control system to properly heat, cool, and regulate humidity within the enclosure.
Further enhancements included a full bath, laundry area, and a sitting area adjacent to the pool complete with a fireplace and wall-mounted television. The magnificent interior finishes included a bluestone floor. We were especially happy to deliver this project to the client, and we believe that many years of enjoyment will be had by their friends and family in this new space.
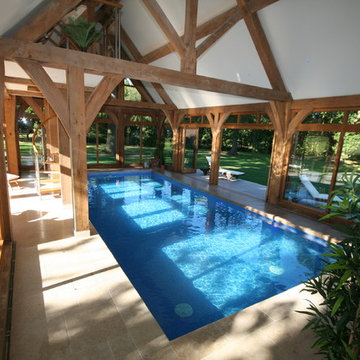
Stunning oak pool hall with mezzanine reading and gym area. Luxury sprayed concrete mosaic tile pool with slatted cover and fastlane counter current to swim against.
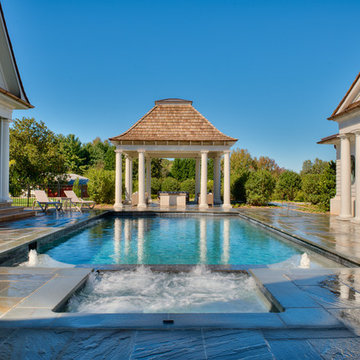
Beautiful outdoor retreat featuring an inground pool with hot tub and a covered cabana with gas fireplace.Getz Creative Photography
Modelo de casa de la piscina y piscina tradicional renovada de tamaño medio rectangular y interior con adoquines de piedra natural
Modelo de casa de la piscina y piscina tradicional renovada de tamaño medio rectangular y interior con adoquines de piedra natural
754 fotos de casas de la piscina y piscinas interiores
4
