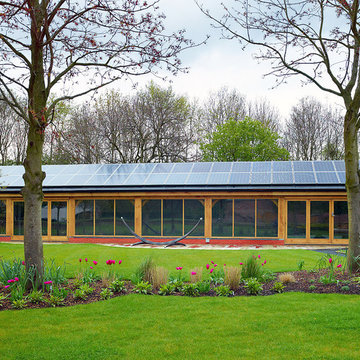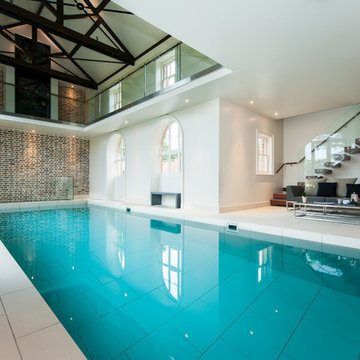754 fotos de casas de la piscina y piscinas interiores
Filtrar por
Presupuesto
Ordenar por:Popular hoy
41 - 60 de 754 fotos
Artículo 1 de 3
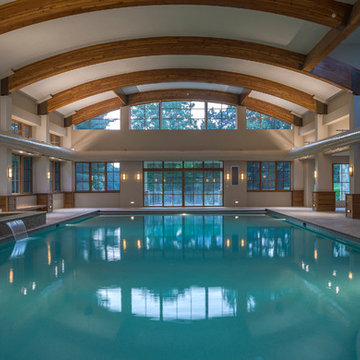
Alan Gilbert Photography
Diseño de casa de la piscina y piscina clásica renovada grande rectangular y interior con adoquines de piedra natural
Diseño de casa de la piscina y piscina clásica renovada grande rectangular y interior con adoquines de piedra natural
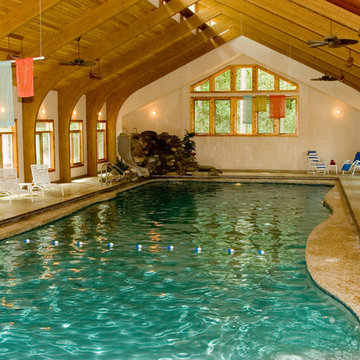
Ejemplo de casa de la piscina y piscina costera grande a medida y interior con adoquines de piedra natural
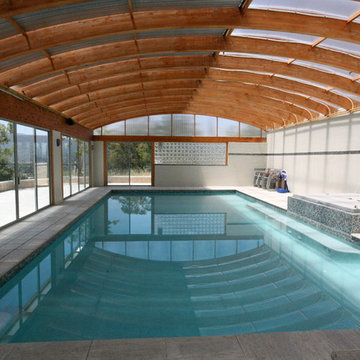
Modelo de casa de la piscina y piscina contemporánea extra grande rectangular y interior con adoquines de piedra natural
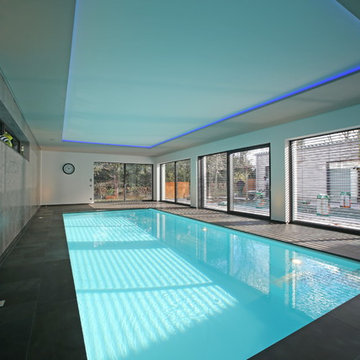
Imagen de casa de la piscina y piscina minimalista de tamaño medio interior y rectangular
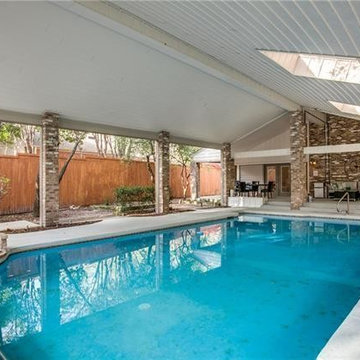
Diseño de casa de la piscina y piscina natural tradicional renovada grande interior
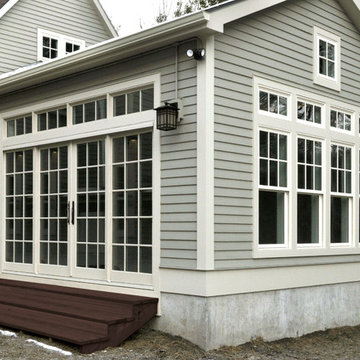
The addition we designed for this indoor therapy pool blends seamlessly with the existing traditional home. The heated floors and 102 degree water therapy pool make for welcome retreat all year round, even in Vermont winters. The addition was constructed with Structural Insulated Panels (SIPS) for maximum R-value and minimum air penetration in order to maintain 90 degree air temperature year round.
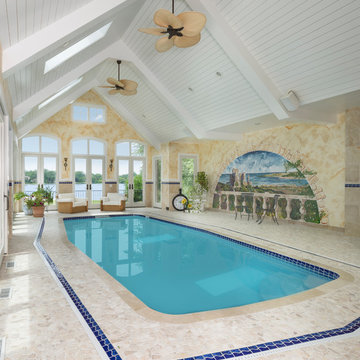
Imagen de casa de la piscina y piscina alargada mediterránea interior y a medida
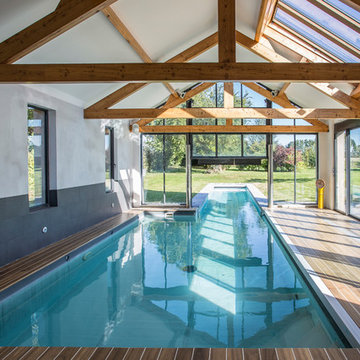
Couloir de nage In&Out
4,5 x 16
liner gris anthracite
fond plat confort
Foto de casa de la piscina y piscina alargada minimalista de tamaño medio interior
Foto de casa de la piscina y piscina alargada minimalista de tamaño medio interior
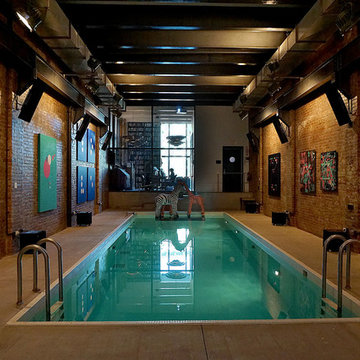
Jordan Wills
Foto de casa de la piscina y piscina industrial pequeña rectangular y interior
Foto de casa de la piscina y piscina industrial pequeña rectangular y interior
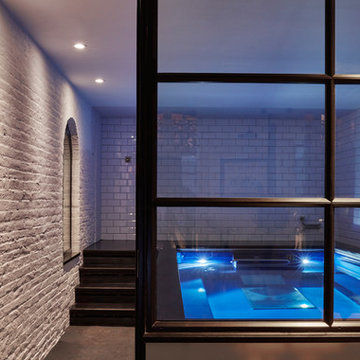
Jason Varney Photography,
Interior Design by Ashli Mizell,
Architecture by Warren Claytor Architects
Imagen de casa de la piscina y piscina minimalista grande rectangular y interior
Imagen de casa de la piscina y piscina minimalista grande rectangular y interior
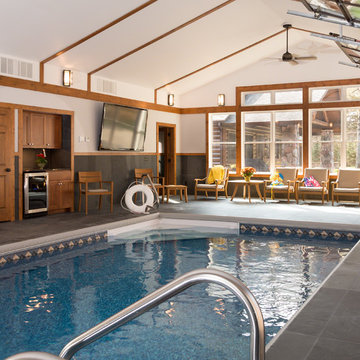
Modern House Productions
Diseño de casa de la piscina y piscina rural grande rectangular y interior con suelo de baldosas
Diseño de casa de la piscina y piscina rural grande rectangular y interior con suelo de baldosas
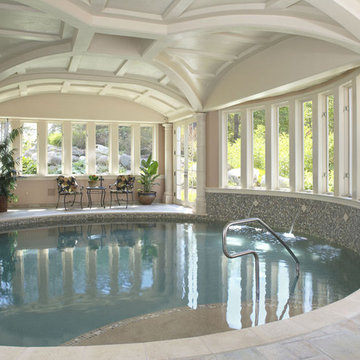
This pool room is part of a second phase addition to this already wonderful home. The original house had been carefully designed to take advantage of its rural setting including views of a water area, nature preserve, and woods. In order to maintain these views while providing a large indoor room for the pool, the project required a unique and difficult concept to be executed. We decided to place the pool room at the basement level where no views would be disturbed. In order to accomplish this, the pool itself was excavated below existing foundation walls requiring substantial shoring and engineering work. The roof of the pool room is a combination of cast-in-place concrete vaults and concrete plank, forming a patio surface and lawn area above. A unique skylight in this lawn area floods the below-grade room with wonderful day lighting. The end result actually enhances the views from the home by providing an elevated stone patio overlooking the ponds and nature preserve. The pool room also enjoys this view as well. We believe the final result of the project shows a very well integrated design which overcame substantial engineering challenges to form a highly functional and well designed solution.
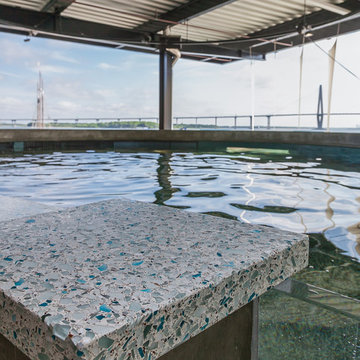
Manufacturer of custom recycled glass counter tops and landscape glass aggregate. The countertops are individually handcrafted and customized, using 100% recycled glass and diverting tons of glass from our landfills. The epoxy used is Low VOC (volatile organic compounds) and emits no off gassing. The newest product base is a high density, UV protected concrete. We now have indoor and outdoor options. As with the resin, the concrete offer the same creative aspects through glass choices.
Margaret Rambo
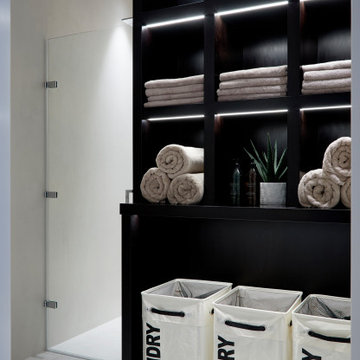
This image captures the chic and functional design of the pool changing room, offering a stylish space for guests to prepare for or wind down from their poolside experience.
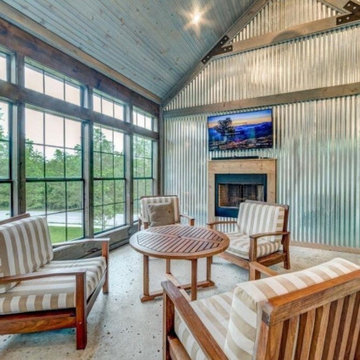
Incredible rustic indoor pool house add on designed by John Easterling, third generation home builder and general contractor.
A vaulted tongue and groove design was used for the ceiling of this space and the walls included a variety of natural materials like exposed stone, wood, and sheet metal. This design gave this pool house a warm and zen-like feeling with its range of natural & organic colors and textures.
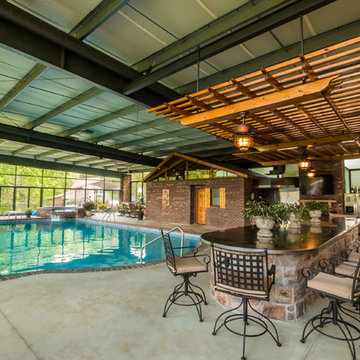
Trent Carmichael
Diseño de casa de la piscina y piscina extra grande a medida y interior
Diseño de casa de la piscina y piscina extra grande a medida y interior
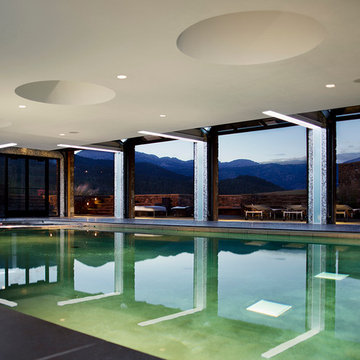
Large curving custom home built in Wilson, Wyoming by Ward+Blake Architects
Photo Credit: Paul Warchol
Foto de casa de la piscina y piscina contemporánea grande rectangular y interior con losas de hormigón
Foto de casa de la piscina y piscina contemporánea grande rectangular y interior con losas de hormigón
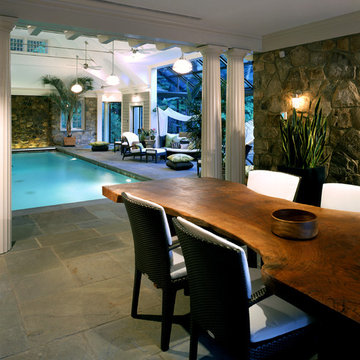
The house is located in Conyers Farm, a residential development, known for its’ grand estates and polo fields. Although the site is just over 10 acres, due to wetlands and conservation areas only 3 acres adjacent to Upper Cross Road could be developed for the house. These restrictions, along with building setbacks led to the linear planning of the house. To maintain a larger back yard, the garage wing was ‘cranked’ towards the street. The bent wing hinged at the three-story turret, reinforces the rambling character and suggests a sense of enclosure around the entry drive court.
Designed in the tradition of late nineteenth-century American country houses. The house has a variety of living spaces, each distinct in shape and orientation. Porches with Greek Doric columns, relaxed plan, juxtaposed masses and shingle-style exterior details all contribute to the elegant “country house” character.
754 fotos de casas de la piscina y piscinas interiores
3
