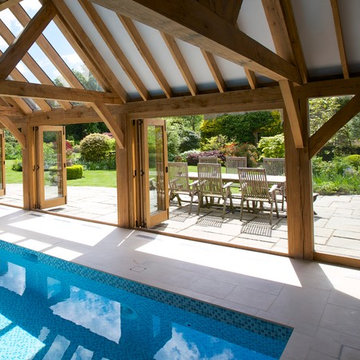754 fotos de casas de la piscina y piscinas interiores
Filtrar por
Presupuesto
Ordenar por:Popular hoy
1 - 20 de 754 fotos
Artículo 1 de 3
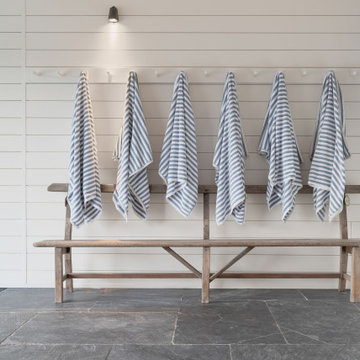
Minimalist contemporary detailing within this spa room in Cornwall, with a below ground hot-tub clad in slate, with white horizontal wall panelling and a vintage bench.
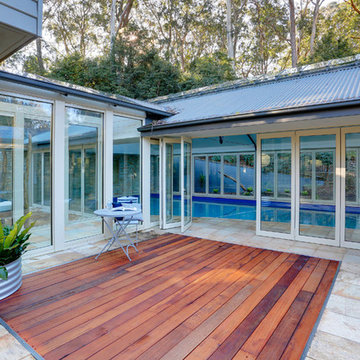
Bundanoon Residence Pool Area Photo credits- Jamie Cleary
Diseño de casa de la piscina y piscina natural contemporánea grande interior y rectangular con entablado
Diseño de casa de la piscina y piscina natural contemporánea grande interior y rectangular con entablado
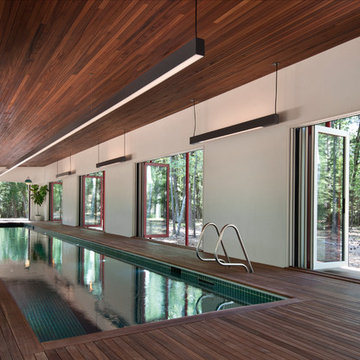
Modelo de casa de la piscina y piscina alargada rural grande interior y rectangular con entablado
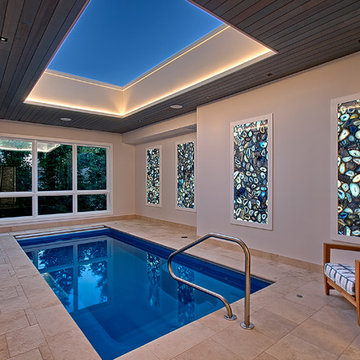
Chicago Lakeview home renovation with Indoor Pool. It has a retracting skylight, backlit blue agate wall panels and heated travertine floor.
Need help with your home transformation? Call Benvenuti and Stein design build for full service solutions. 847.866.6868.
Norman Sizemore -photographer
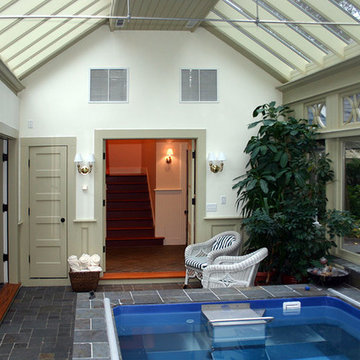
Foto de casa de la piscina y piscina elevada tradicional pequeña interior y rectangular con adoquines de piedra natural
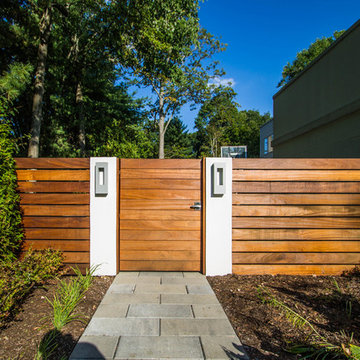
Foto de casa de la piscina y piscina moderna grande rectangular y interior con adoquines de piedra natural
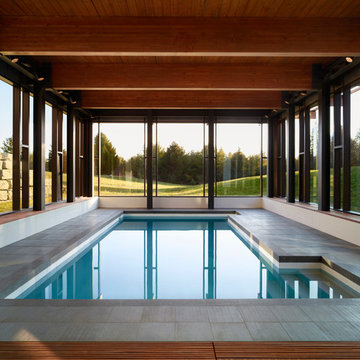
Photography: Shai Gil
Modelo de casa de la piscina y piscina actual grande interior y rectangular
Modelo de casa de la piscina y piscina actual grande interior y rectangular
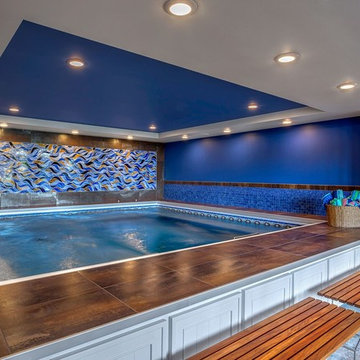
Imagen de casa de la piscina y piscina elevada mediterránea de tamaño medio interior y rectangular con suelo de baldosas
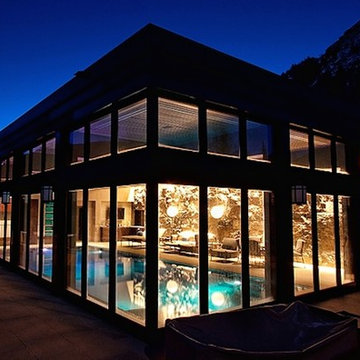
Diseño de casa de la piscina y piscina actual grande rectangular y interior con adoquines de hormigón
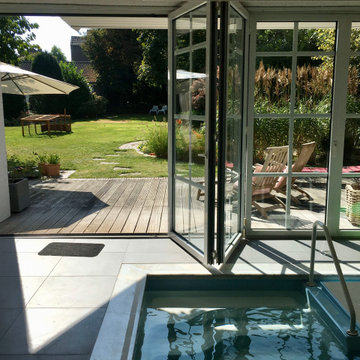
Innenpool, Glasschiebetür, Wellnessbereich
Ejemplo de casa de la piscina y piscina elevada campestre de tamaño medio interior y rectangular con losas de hormigón
Ejemplo de casa de la piscina y piscina elevada campestre de tamaño medio interior y rectangular con losas de hormigón
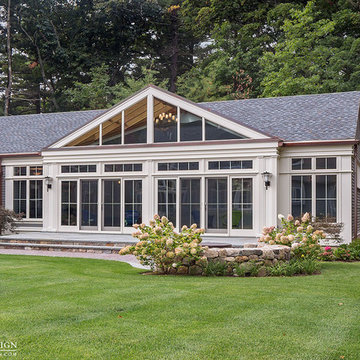
Although less common than projects from our other product lines, a Sunspace Design pool enclosure is one of the most visually impressive products we offer. This custom pool enclosure was constructed on a beautiful four acre parcel in Carlisle, Massachusetts. It is the third major project Sunspace Design has designed and constructed on this property. We had previously designed and built an orangery as a dining area off the kitchen in the main house. Our use of a mahogany wood frame and insulated glass ceiling became a focal point and ultimately a beloved space for the owners and their children to enjoy. This positive experience led to an ongoing relationship with Sunspace.
We were called in some years later as the clients were considering building an indoor swimming pool on their property. They wanted to include wood and glass in the ceiling in the same fashion as the orangery we had completed for them years earlier. Working closely with the clients, their structural engineer, and their mechanical engineer, we developed the elevations and glass roof system, steel superstructure, and a very sophisticated environment control system to properly heat, cool, and regulate humidity within the enclosure.
Further enhancements included a full bath, laundry area, and a sitting area adjacent to the pool complete with a fireplace and wall-mounted television. The magnificent interior finishes included a bluestone floor. We were especially happy to deliver this project to the client, and we believe that many years of enjoyment will be had by their friends and family in this new space.
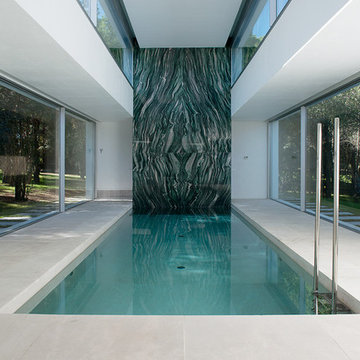
Piscina
Imagen de casa de la piscina y piscina contemporánea grande rectangular y interior con losas de hormigón
Imagen de casa de la piscina y piscina contemporánea grande rectangular y interior con losas de hormigón
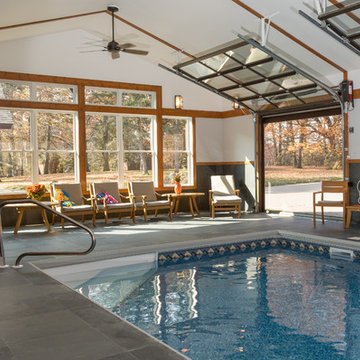
Modern House Productions
Ejemplo de casa de la piscina y piscina rústica grande rectangular y interior con suelo de baldosas
Ejemplo de casa de la piscina y piscina rústica grande rectangular y interior con suelo de baldosas
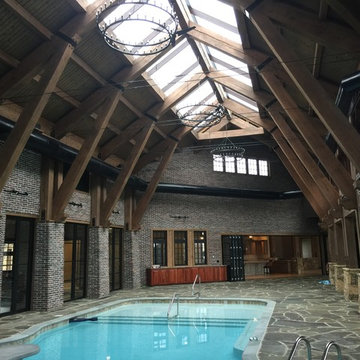
Imagen de casa de la piscina y piscina alargada rural grande interior y a medida con adoquines de piedra natural
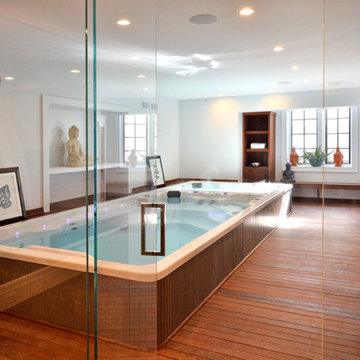
Modelo de casa de la piscina y piscina tradicional pequeña rectangular y interior con entablado
c david wakely
Ejemplo de casa de la piscina y piscina moderna pequeña rectangular y interior
Ejemplo de casa de la piscina y piscina moderna pequeña rectangular y interior
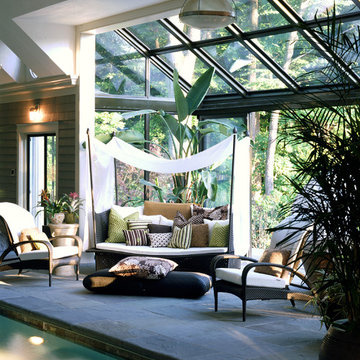
The house is located in Conyers Farm, a residential development, known for its’ grand estates and polo fields. Although the site is just over 10 acres, due to wetlands and conservation areas only 3 acres adjacent to Upper Cross Road could be developed for the house. These restrictions, along with building setbacks led to the linear planning of the house. To maintain a larger back yard, the garage wing was ‘cranked’ towards the street. The bent wing hinged at the three-story turret, reinforces the rambling character and suggests a sense of enclosure around the entry drive court.
Designed in the tradition of late nineteenth-century American country houses. The house has a variety of living spaces, each distinct in shape and orientation. Porches with Greek Doric columns, relaxed plan, juxtaposed masses and shingle-style exterior details all contribute to the elegant “country house” character.
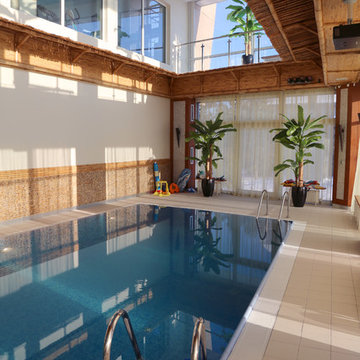
Sergey Kuzmin
Ejemplo de casa de la piscina y piscina bohemia grande a medida y interior con suelo de baldosas
Ejemplo de casa de la piscina y piscina bohemia grande a medida y interior con suelo de baldosas
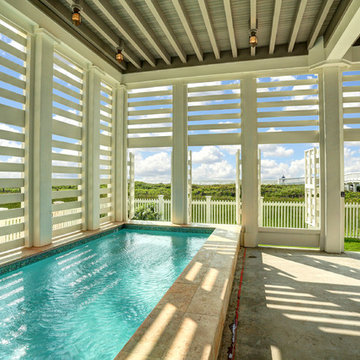
Foto de casa de la piscina y piscina alargada costera interior y rectangular con losas de hormigón
754 fotos de casas de la piscina y piscinas interiores
1
