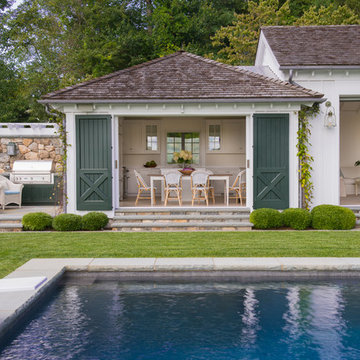474 fotos de casas de la piscina y piscinas de estilo de casa de campo
Filtrar por
Presupuesto
Ordenar por:Popular hoy
41 - 60 de 474 fotos
Artículo 1 de 3
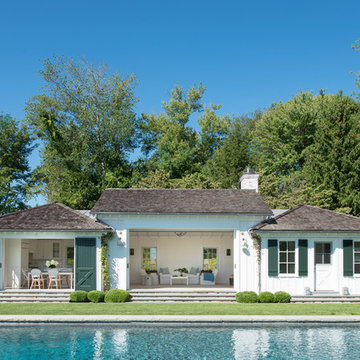
Modelo de casa de la piscina y piscina alargada de estilo de casa de campo grande rectangular en patio trasero con losas de hormigón
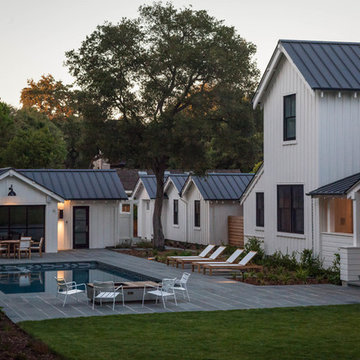
A view from the play area towards the pool house
Foto de casa de la piscina y piscina alargada campestre grande rectangular en patio trasero con adoquines de piedra natural
Foto de casa de la piscina y piscina alargada campestre grande rectangular en patio trasero con adoquines de piedra natural
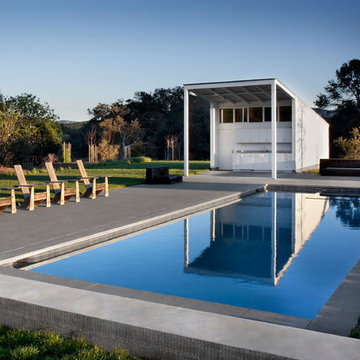
Architects: Turnbull Griffin Haesloop (Design principal Eric Haesloop FAIA, Jule Tsai, Mark Hoffman)
Landscape architects: Lutsko Associates
Interiors: Erin Martin Design
Contractor: Sawyer Construction
Photo by David Wakely
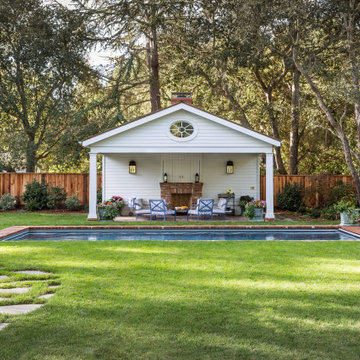
Complete Renovation
Build: EBCON Corporation
Design: Tineke Triggs - Artistic Designs for Living
Architecture: Tim Barber and Kirk Snyder
Landscape: John Dahlrymple Landscape Architecture
Photography: Laura Hull
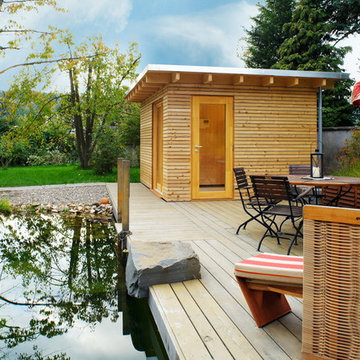
Ejemplo de casa de la piscina y piscina natural campestre grande a medida en patio trasero con entablado
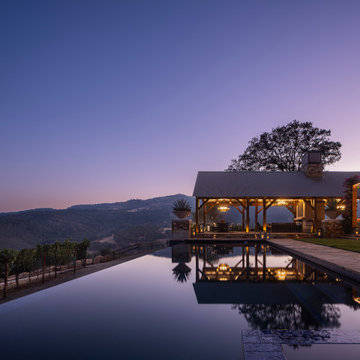
Diseño de casa de la piscina y piscina infinita campestre grande rectangular en patio lateral con adoquines de piedra natural
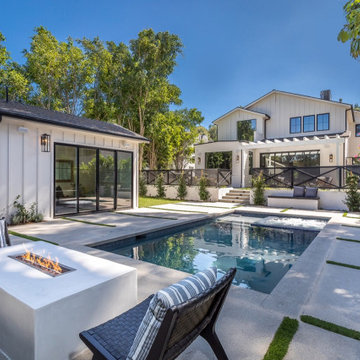
Foto de casa de la piscina y piscina alargada de estilo de casa de campo grande rectangular en patio trasero con adoquines de hormigón
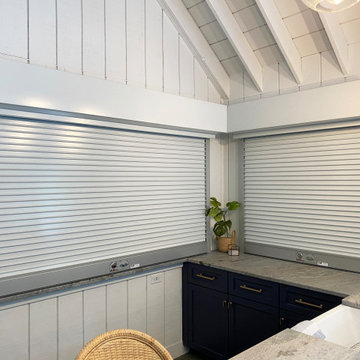
New Pool House added to an exisitng pool in the back yard.
Imagen de casa de la piscina y piscina campestre rectangular en patio trasero con entablado
Imagen de casa de la piscina y piscina campestre rectangular en patio trasero con entablado
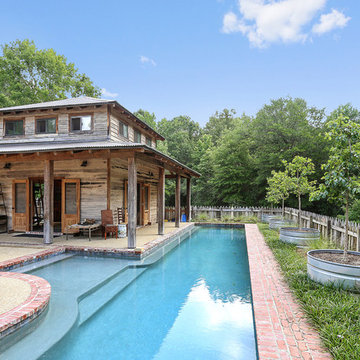
Modelo de casa de la piscina y piscina alargada de estilo de casa de campo grande rectangular en patio trasero con adoquines de ladrillo
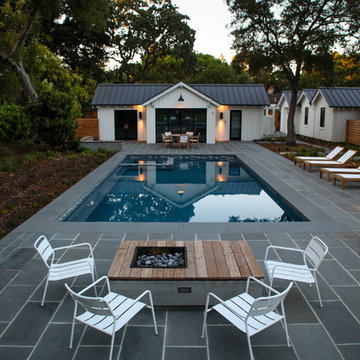
Bird's eye view of the fire pit seating area and the pool
Foto de casa de la piscina y piscina campestre grande rectangular en patio trasero con adoquines de piedra natural
Foto de casa de la piscina y piscina campestre grande rectangular en patio trasero con adoquines de piedra natural
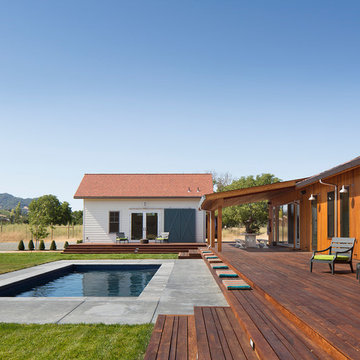
Ejemplo de casa de la piscina y piscina de estilo de casa de campo de tamaño medio rectangular en patio trasero con entablado
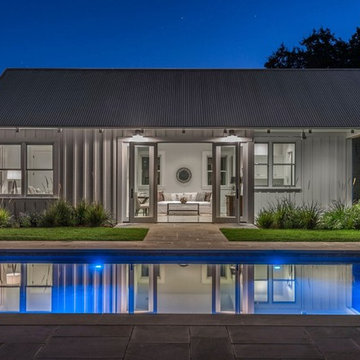
My client for this project was a builder/ developer. He had purchased a flat two acre parcel with vineyards that was within easy walking distance of downtown St. Helena. He planned to “build for sale” a three bedroom home with a separate one bedroom guest house, a pool and a pool house. He wanted a modern type farmhouse design that opened up to the site and to the views of the hills beyond and to keep as much of the vineyards as possible. The house was designed with a central Great Room consisting of a kitchen area, a dining area, and a living area all under one roof with a central linear cupola to bring natural light into the middle of the room. One approaches the entrance to the home through a small garden with water features on both sides of a path that leads to a covered entry porch and the front door. The entry hall runs the length of the Great Room and serves as both a link to the bedroom wings, the garage, the laundry room and a small study. The entry hall also serves as an art gallery for the future owner. An interstitial space between the entry hall and the Great Room contains a pantry, a wine room, an entry closet, an electrical room and a powder room. A large deep porch on the pool/garden side of the house extends most of the length of the Great Room with a small breakfast Room at one end that opens both to the kitchen and to this porch. The Great Room and porch open up to a swimming pool that is on on axis with the front door.
The main house has two wings. One wing contains the master bedroom suite with a walk in closet and a bathroom with soaking tub in a bay window and separate toilet room and shower. The other wing at the opposite end of the househas two children’s bedrooms each with their own bathroom a small play room serving both bedrooms. A rear hallway serves the children’s wing, a Laundry Room and a Study, the garage and a stair to an Au Pair unit above the garage.
A separate small one bedroom guest house has a small living room, a kitchen, a toilet room to serve the pool and a small covered porch. The bedroom is ensuite with a full bath. This guest house faces the side of the pool and serves to provide privacy and block views ofthe neighbors to the east. A Pool house at the far end of the pool on the main axis of the house has a covered sitting area with a pizza oven, a bar area and a small bathroom. Vineyards were saved on all sides of the house to help provide a private enclave within the vines.
The exterior of the house has simple gable roofs over the major rooms of the house with sloping ceilings and large wooden trusses in the Great Room and plaster sloping ceilings in the bedrooms. The exterior siding through out is painted board and batten siding similar to farmhouses of other older homes in the area.
Clyde Construction: General Contractor
Photographed by: Paul Rollins
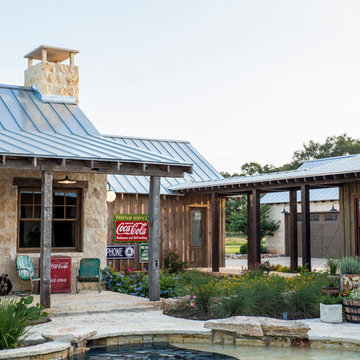
The 3,400 SF, 3 – bedroom, 3 ½ bath main house feels larger than it is because we pulled the kids’ bedroom wing and master suite wing out from the public spaces and connected all three with a TV Den.
Convenient ranch house features include a porte cochere at the side entrance to the mud room, a utility/sewing room near the kitchen, and covered porches that wrap two sides of the pool terrace.
We designed a separate icehouse to showcase the owner’s unique collection of Texas memorabilia. The building includes a guest suite and a comfortable porch overlooking the pool.
The main house and icehouse utilize reclaimed wood siding, brick, stone, tie, tin, and timbers alongside appropriate new materials to add a feeling of age.
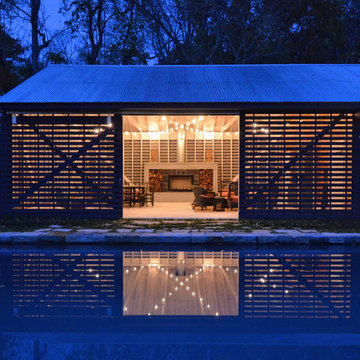
Imagen de casa de la piscina y piscina natural de estilo de casa de campo de tamaño medio rectangular en patio trasero con adoquines de piedra natural
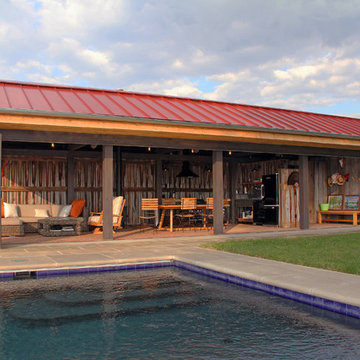
Tektoniks Architects: Architects of Record / Kitchen Design
Shadley Associates: Prime Consultant and Project Designer
Photo Credits: JP Shadley - Shadley Associates
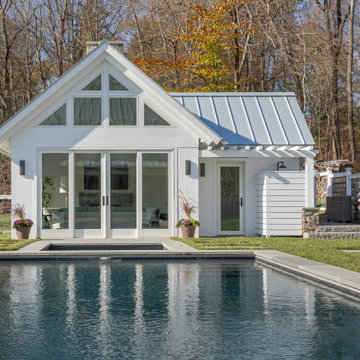
Modelo de casa de la piscina y piscina alargada campestre de tamaño medio rectangular en patio trasero con adoquines de piedra natural

Ejemplo de casa de la piscina y piscina de estilo de casa de campo rectangular en patio trasero
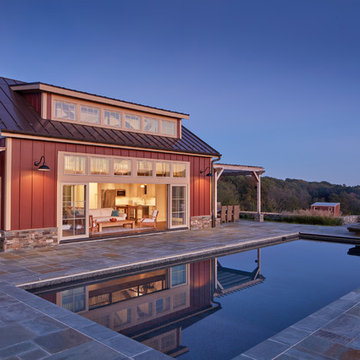
For information about our work, please contact info@studiombdc.com
Ejemplo de casa de la piscina y piscina alargada de estilo de casa de campo rectangular en patio trasero con adoquines de piedra natural
Ejemplo de casa de la piscina y piscina alargada de estilo de casa de campo rectangular en patio trasero con adoquines de piedra natural
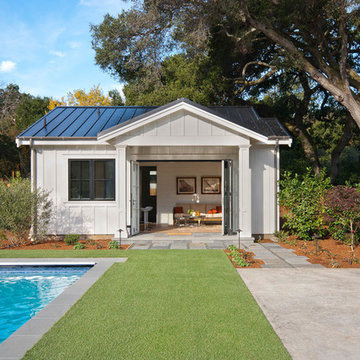
Foto de casa de la piscina y piscina alargada de estilo de casa de campo de tamaño medio rectangular en patio trasero con losas de hormigón
474 fotos de casas de la piscina y piscinas de estilo de casa de campo
3
