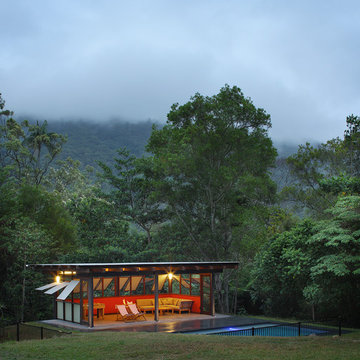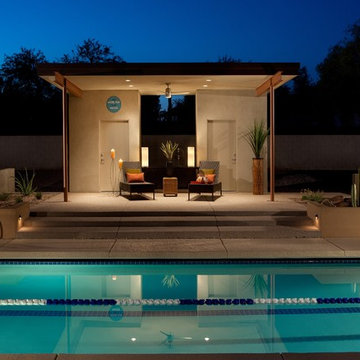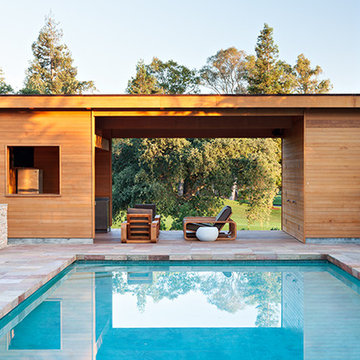2.659 fotos de casas de la piscina y piscinas contemporáneas
Filtrar por
Presupuesto
Ordenar por:Popular hoy
101 - 120 de 2659 fotos
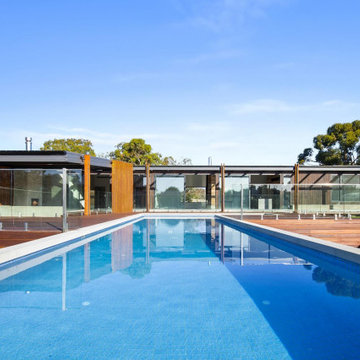
New pool area adjacent to outdoor dining space
Modelo de casa de la piscina y piscina actual extra grande rectangular en patio trasero con adoquines de hormigón
Modelo de casa de la piscina y piscina actual extra grande rectangular en patio trasero con adoquines de hormigón
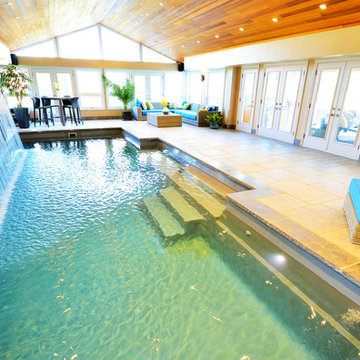
Gorgeous indoor fiberglass pool water curtain and lighting provides year round fun! Designed and built exclusively by Elite Pool Design.
Ejemplo de casa de la piscina y piscina contemporánea de tamaño medio rectangular en patio trasero con adoquines de piedra natural
Ejemplo de casa de la piscina y piscina contemporánea de tamaño medio rectangular en patio trasero con adoquines de piedra natural
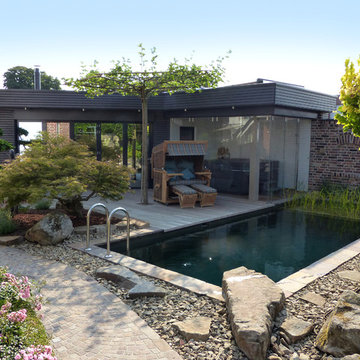
Hüermann
Foto de casa de la piscina y piscina natural actual pequeña rectangular en patio trasero
Foto de casa de la piscina y piscina natural actual pequeña rectangular en patio trasero
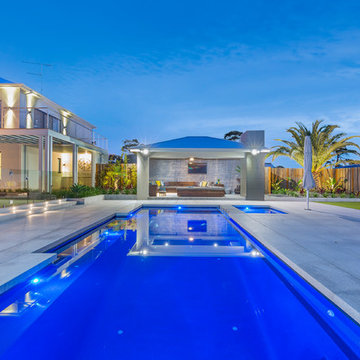
Imagen de casa de la piscina y piscina actual grande rectangular con suelo de baldosas
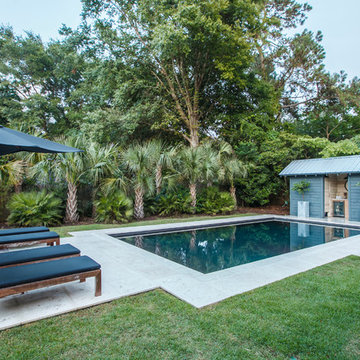
Karson Photography
Imagen de casa de la piscina y piscina actual de tamaño medio rectangular en patio trasero con adoquines de hormigón
Imagen de casa de la piscina y piscina actual de tamaño medio rectangular en patio trasero con adoquines de hormigón
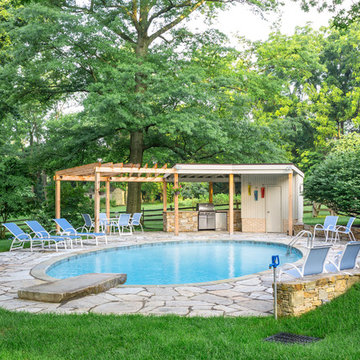
A circular retaining wall, patio, and rounded pergola and roof top enhance the circular design of this elegant pool.
Photo Credit - Roger Foley
Diseño de casa de la piscina y piscina alargada contemporánea redondeada en patio trasero con adoquines de piedra natural
Diseño de casa de la piscina y piscina alargada contemporánea redondeada en patio trasero con adoquines de piedra natural
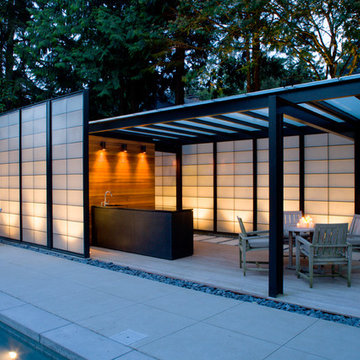
This pavilion for entertaining and changing was added in 2007 to our 1999 home design. The wall and roof planes have been pushed/pulled apart and made translucent to create a sense of air and light.
Photo by Lara Swimmer
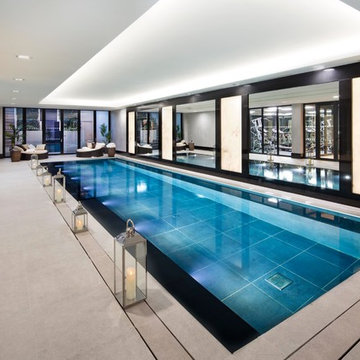
Diseño de casa de la piscina y piscina alargada contemporánea de tamaño medio interior y rectangular
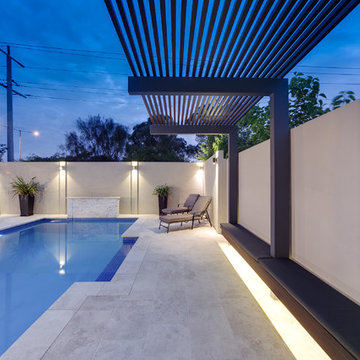
Diseño de casa de la piscina y piscina alargada contemporánea de tamaño medio rectangular en patio trasero con adoquines de piedra natural
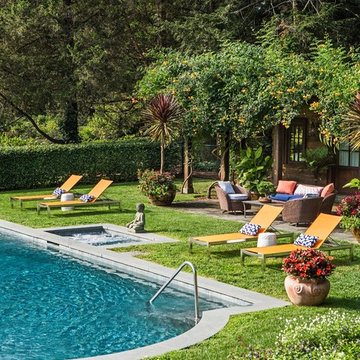
Ejemplo de casa de la piscina y piscina natural actual a medida en patio lateral con losas de hormigón
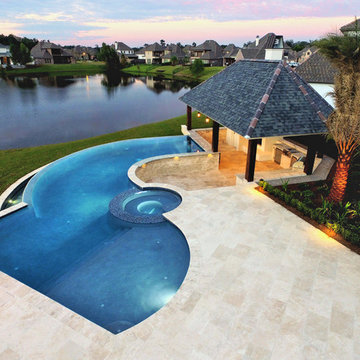
Designed by Parker Ewing
Built in Baton Rouge, La.
Completed in August 2016
Diseño de casa de la piscina y piscina infinita actual grande a medida en patio trasero con entablado
Diseño de casa de la piscina y piscina infinita actual grande a medida en patio trasero con entablado
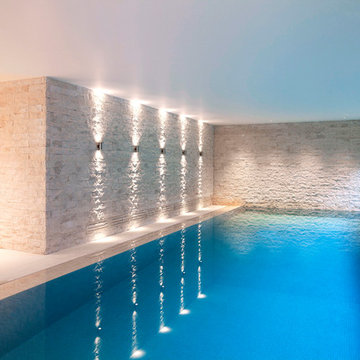
Modelo de casa de la piscina y piscina actual de tamaño medio rectangular y interior
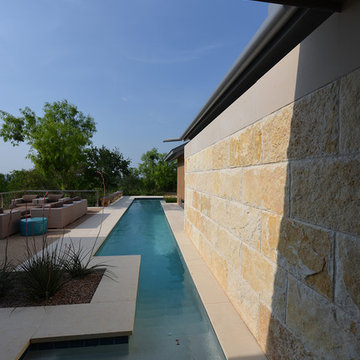
The 5,000 square foot private residence is located in the community of Horseshoe Bay, above the shores of Lake LBJ, and responds to the Texas Hill Country vernacular prescribed by the community: shallow metal roofs, regional materials, sensitive scale massing and water-wise landscaping. The house opens to the scenic north and north-west views and fractures and shifts in order to keep significant oak, mesquite, elm, cedar and persimmon trees, in the process creating lush private patios and limestone terraces.
The Owners desired an accessible residence built for flexibility as they age. This led to a single level home, and the challenge to nestle the step-less house into the sloping landscape.
Full height glazing opens the house to the very beautiful arid landscape, while porches and overhangs protect interior spaces from the harsh Texas sun. Expansive walls of industrial insulated glazing panels allow soft modulated light to penetrate the interior while providing visual privacy. An integral lap pool with adjacent low fenestration reflects dappled light deep into the house.
Chaste stained concrete floors and blackened steel focal elements contrast with islands of mesquite flooring, cherry casework and fir ceilings. Selective areas of exposed limestone walls, some incorporating salvaged timber lintels, and cor-ten steel components further the contrast within the uncomplicated framework.
The Owner’s object and art collection is incorporated into the residence’s sequence of connecting galleries creating a choreography of passage that alternates between the lucid expression of simple ranch house architecture and the rich accumulation of their heritage.
The general contractor for the project is local custom homebuilder Dauphine Homes. Structural Engineering is provided by Structures Inc. of Austin, Texas, and Landscape Architecture is provided by Prado Design LLC in conjunction with Jill Nokes, also of Austin.
Cecil Baker + Partners Photography
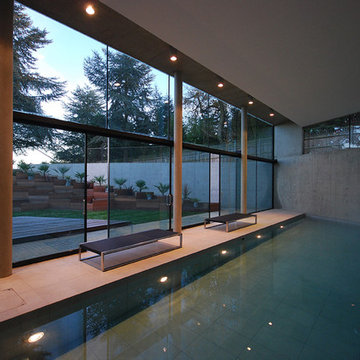
Double height swimming pool with view to sunken courtyard garden through sliding glass doors.
Photography: Lyndon Douglas
Imagen de casa de la piscina y piscina contemporánea grande rectangular y interior con adoquines de piedra natural
Imagen de casa de la piscina y piscina contemporánea grande rectangular y interior con adoquines de piedra natural
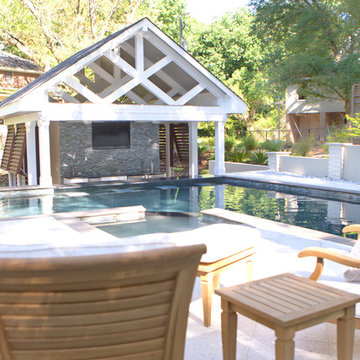
Hattons Photography
Imagen de casa de la piscina y piscina natural contemporánea grande a medida en patio trasero con suelo de baldosas
Imagen de casa de la piscina y piscina natural contemporánea grande a medida en patio trasero con suelo de baldosas
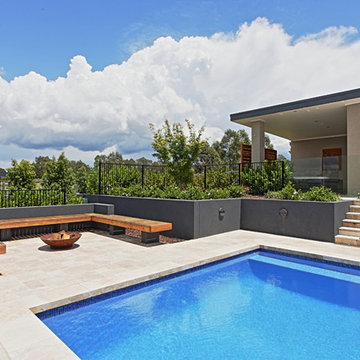
This project located on an acre of land adjoining the fairway of a Sydney golf course was completed in three stages over nearly 5 years. The final stage culminated in the construction of the swimming pool, cabana and man cave (shed).
The expansive family pool was installed on a mid-terrace 6 steps up from the home. On this terrace a sun lounging area and fire pit with floating hardwood bench were installed within the pool enclosure.
Another six steps up from the pool we constructed a massive (8x5m) pool house fully provisioned with bathroom and kitchen. Behind the cabana our construction continued with the man cave, large enough to house 3 classic cars (14 x 7m).
Photography: Peter Brennan
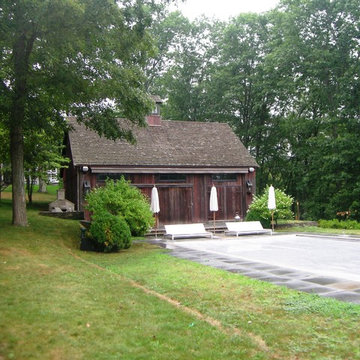
Diseño de casa de la piscina y piscina alargada actual de tamaño medio rectangular en patio trasero con adoquines de piedra natural
2.659 fotos de casas de la piscina y piscinas contemporáneas
6
