621 fotos de casas de la piscina y piscinas con suelo de hormigón estampado
Filtrar por
Presupuesto
Ordenar por:Popular hoy
61 - 80 de 621 fotos
Artículo 1 de 3
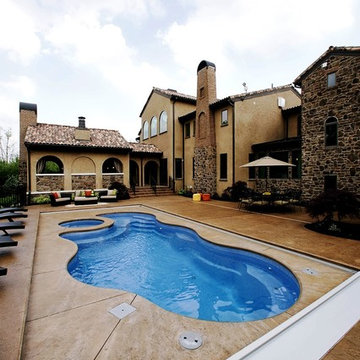
Foto de casa de la piscina y piscina natural mediterránea a medida en patio trasero con suelo de hormigón estampado
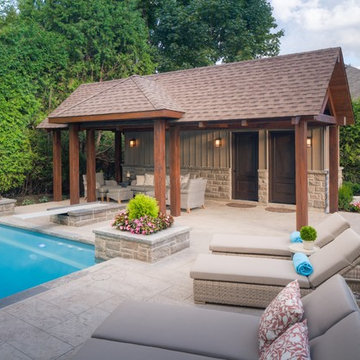
The cabana is clad in stone with board and batten to match the architecture of the home. It features a covered lounge area and three interior rooms, a washroom, a change room and pool equipment room which is accessed on the side.
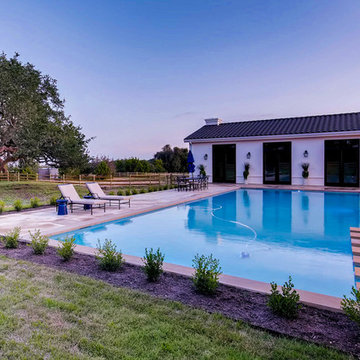
Contemporary pool design with pool house right off the back porch of this stunning Mediterranean custom build.
Imagen de casa de la piscina y piscina elevada actual grande rectangular en patio trasero con suelo de hormigón estampado
Imagen de casa de la piscina y piscina elevada actual grande rectangular en patio trasero con suelo de hormigón estampado
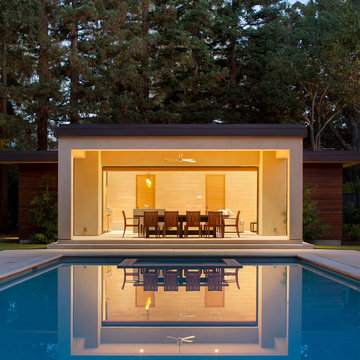
Bernard Andre'
Modelo de casa de la piscina y piscina alargada minimalista grande rectangular en patio trasero con suelo de hormigón estampado
Modelo de casa de la piscina y piscina alargada minimalista grande rectangular en patio trasero con suelo de hormigón estampado
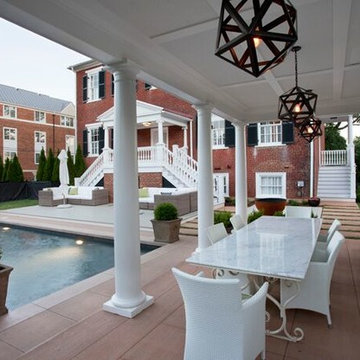
Modelo de casa de la piscina y piscina alargada tradicional grande rectangular en patio trasero con suelo de hormigón estampado
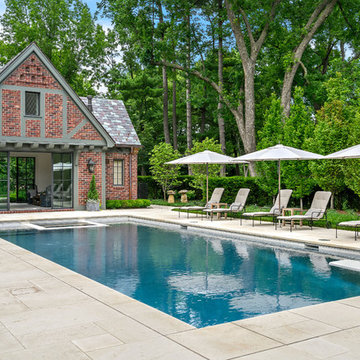
Steeply pitched roofs, brick exterior with half-timbering, and steel windows and doors which are all common features to the English Tudor style. While staying true to the character of the property and architectural style, unique detailing like bracketed arbors make it well suited for its garden setting.
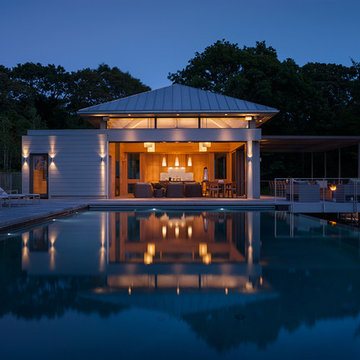
Foster Associates Architects, Stimson Associates Landscape Architects, Warren Jagger Photography
Foto de casa de la piscina y piscina infinita contemporánea grande rectangular en patio trasero con suelo de hormigón estampado
Foto de casa de la piscina y piscina infinita contemporánea grande rectangular en patio trasero con suelo de hormigón estampado
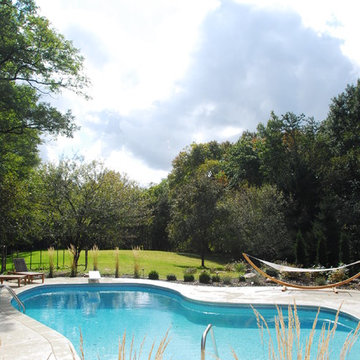
Elegant and simple kidney shape with a diving board in the deep end and steps in the shallow end. Curving deck echo the pool shapes and provides gathering spaces. Photo by Dan Kempf.
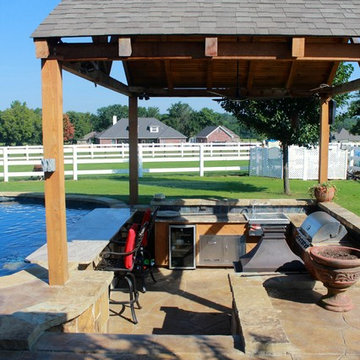
Foto de casa de la piscina y piscina alargada rural grande a medida en patio trasero con suelo de hormigón estampado
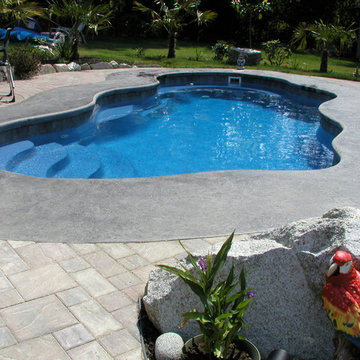
David Noel
Imagen de casa de la piscina y piscina natural tropical de tamaño medio en patio trasero con suelo de hormigón estampado
Imagen de casa de la piscina y piscina natural tropical de tamaño medio en patio trasero con suelo de hormigón estampado
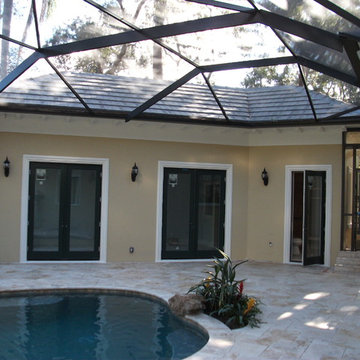
Located in one of Belleair's most exclusive gated neighborhoods, this spectacular sprawling estate was completely renovated and remodeled from top to bottom with no detail overlooked. With over 6000 feet the home still needed an addition to accommodate an exercise room and pool bath. The large patio with the pool and spa was also added to make the home inviting and deluxe.
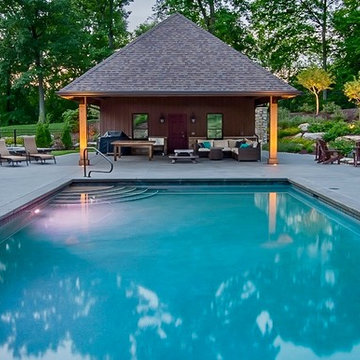
Diseño de casa de la piscina y piscina clásica grande rectangular en patio trasero con suelo de hormigón estampado
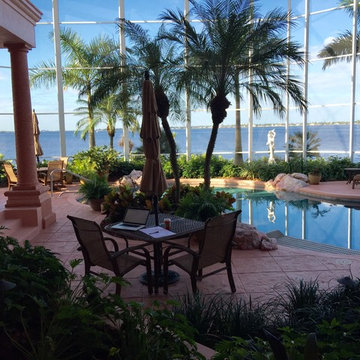
Northwestern view of Pool & Lana in this Ft. Myers riverfront home; featuring a 12 speaker, 600 watt sound system; completely hidden from view within the planting beds.
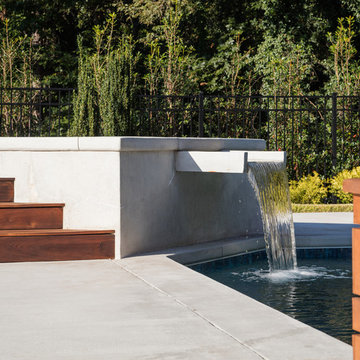
Modern, concrete, spillover waterfall adds to the contemporary, sleek design of the pool.
Modelo de casa de la piscina y piscina moderna grande rectangular en patio trasero con suelo de hormigón estampado
Modelo de casa de la piscina y piscina moderna grande rectangular en patio trasero con suelo de hormigón estampado
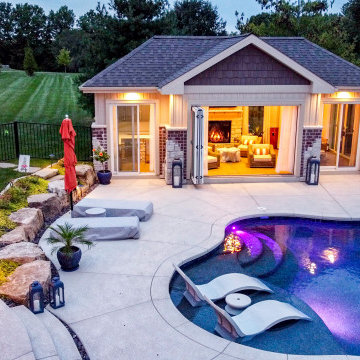
An elaborate pool house that includes a full bathroom, a kitchen prep area, a beautiful gas fireplace, HVAC system, a dining area, and stamped concrete. Located next to a beautiful pool, this is a room that is sure to impress. The fireplace and HVAC system will help create a comfortable space to enjoy throughout the year.
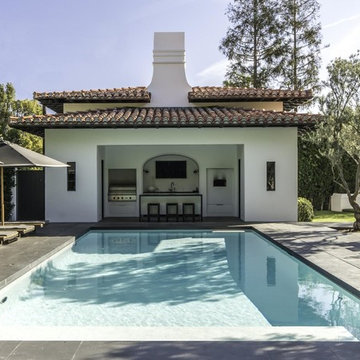
Modelo de casa de la piscina y piscina alargada mediterránea extra grande rectangular en patio trasero con suelo de hormigón estampado
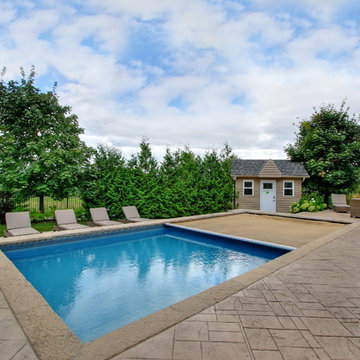
The owners wanted the safety of an auto cover, so their young children could play in the area without the need for someone to be with them every minute. The spacious deck area, the nooks and crannies of the structure and adjoining pool equipment/storage shed, provide countless out-of-the-way places for hide and seek.
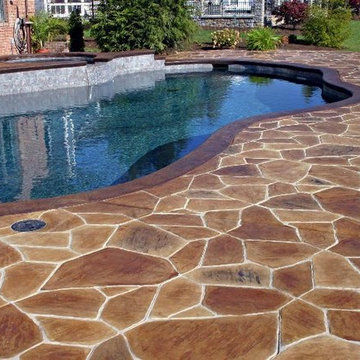
Modelo de casa de la piscina y piscina alargada clásica grande tipo riñón en patio trasero con suelo de hormigón estampado
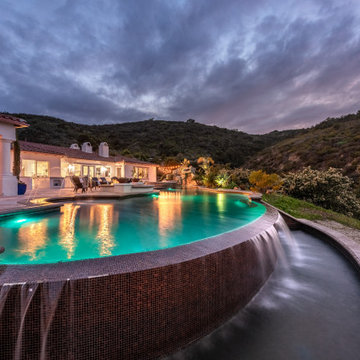
Nestled at the top of the prestigious Enclave neighborhood established in 2006, this privately gated and architecturally rich Hacienda estate lacks nothing. Situated at the end of a cul-de-sac on nearly 4 acres and with approx 5,000 sqft of single story luxurious living, the estate boasts a Cabernet vineyard of 120+/- vines and manicured grounds.
Stroll to the top of what feels like your own private mountain and relax on the Koi pond deck, sink golf balls on the putting green, and soak in the sweeping vistas from the pergola. Stunning views of mountains, farms, cafe lights, an orchard of 43 mature fruit trees, 4 avocado trees, a large self-sustainable vegetable/herb garden and lush lawns. This is the entertainer’s estate you have dreamed of but could never find.
The newer infinity edge saltwater oversized pool/spa features PebbleTek surfaces, a custom waterfall, rock slide, dreamy deck jets, beach entry, and baja shelf –-all strategically positioned to capture the extensive views of the distant mountain ranges (at times snow-capped). A sleek cabana is flanked by Mediterranean columns, vaulted ceilings, stone fireplace & hearth, plus an outdoor spa-like bathroom w/travertine floors, frameless glass walkin shower + dual sinks.
Cook like a pro in the fully equipped outdoor kitchen featuring 3 granite islands consisting of a new built in gas BBQ grill, two outdoor sinks, gas cooktop, fridge, & service island w/patio bar.
Inside you will enjoy your chef’s kitchen with the GE Monogram 6 burner cooktop + grill, GE Mono dual ovens, newer SubZero Built-in Refrigeration system, substantial granite island w/seating, and endless views from all windows. Enjoy the luxury of a Butler’s Pantry plus an oversized walkin pantry, ideal for staying stocked and organized w/everyday essentials + entertainer’s supplies.
Inviting full size granite-clad wet bar is open to family room w/fireplace as well as the kitchen area with eat-in dining. An intentional front Parlor room is utilized as the perfect Piano Lounge, ideal for entertaining guests as they enter or as they enjoy a meal in the adjacent Dining Room. Efficiency at its finest! A mudroom hallway & workhorse laundry rm w/hookups for 2 washer/dryer sets. Dualpane windows, newer AC w/new ductwork, newer paint, plumbed for central vac, and security camera sys.
With plenty of natural light & mountain views, the master bed/bath rivals the amenities of any day spa. Marble clad finishes, include walkin frameless glass shower w/multi-showerheads + bench. Two walkin closets, soaking tub, W/C, and segregated dual sinks w/custom seated vanity. Total of 3 bedrooms in west wing + 2 bedrooms in east wing. Ensuite bathrooms & walkin closets in nearly each bedroom! Floorplan suitable for multi-generational living and/or caretaker quarters. Wheelchair accessible/RV Access + hookups. Park 10+ cars on paver driveway! 4 car direct & finished garage!
Ready for recreation in the comfort of your own home? Built in trampoline, sandpit + playset w/turf. Zoned for Horses w/equestrian trails, hiking in backyard, room for volleyball, basketball, soccer, and more. In addition to the putting green, property is located near Sunset Hills, WoodRanch & Moorpark Country Club Golf Courses. Near Presidential Library, Underwood Farms, beaches & easy FWY access. Ideally located near: 47mi to LAX, 6mi to Westlake Village, 5mi to T.O. Mall. Find peace and tranquility at 5018 Read Rd: Where the outdoor & indoor spaces feel more like a sanctuary and less like the outside world.
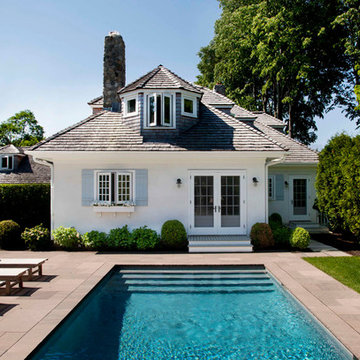
Diseño de casa de la piscina y piscina alargada costera grande rectangular en patio trasero con suelo de hormigón estampado
621 fotos de casas de la piscina y piscinas con suelo de hormigón estampado
4