Piscinas
Filtrar por
Presupuesto
Ordenar por:Popular hoy
141 - 160 de 1141 fotos
Artículo 1 de 3
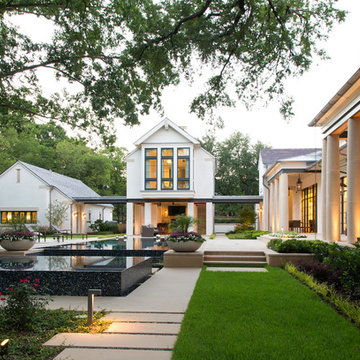
This infinity edge all-tile pool and spa is surrounded by a cut leuders limestone deck. Dallas and Fort Worth architect Ralph Duesing designed the main house, garage and cabana. M. M. Moore managed the construction of the grounds, hardscape and pool.
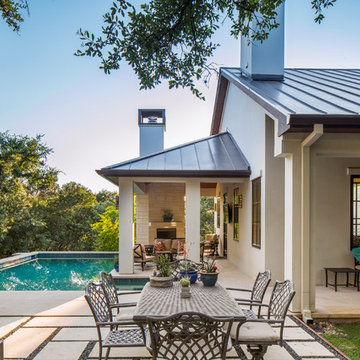
Foto de casa de la piscina y piscina clásica renovada en forma de L en patio trasero con adoquines de piedra natural
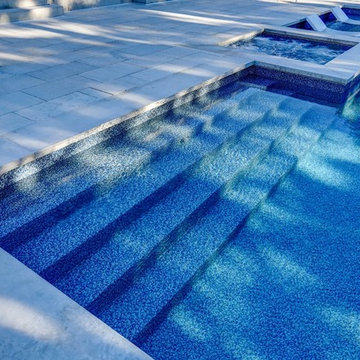
This pool has elegant wide-tread custom vinyl over steel walk-in steps. The steps, adjoining spa seats and tanning shelf, are all lightly padded to provide comfort and prevent slipping. The pool’s blue pebble liner contrasts beautifully with the modern square-edge Algonquin stone coping.
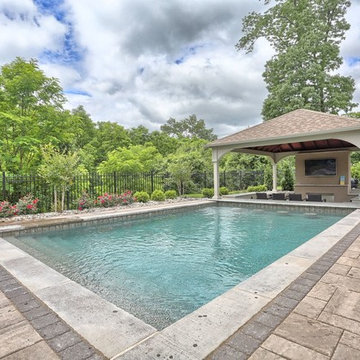
Modelo de casa de la piscina y piscina alargada clásica renovada grande rectangular en patio trasero con adoquines de hormigón
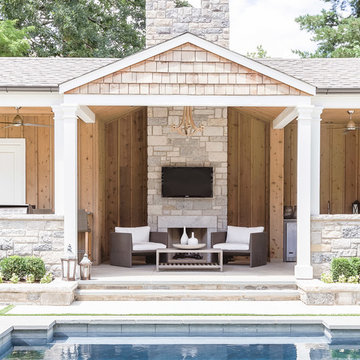
Photo // Alyssa Rosenheck
Design // Austin Bean Design Studio
Modelo de casa de la piscina y piscina natural tradicional renovada grande en patio trasero
Modelo de casa de la piscina y piscina natural tradicional renovada grande en patio trasero
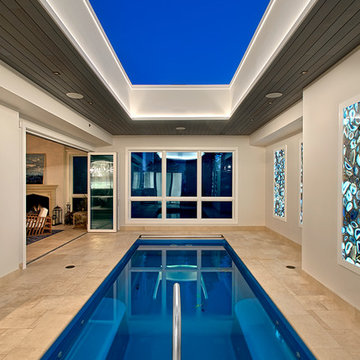
Chicago Lakeview home remodel includes an indoor pool with retracting skylight and open to four seasons room.
Need help with your home transformation? Call Benvenuti and Stein design build for full service solutions. 847.866.6868.
Norman Sizemore-Photographer
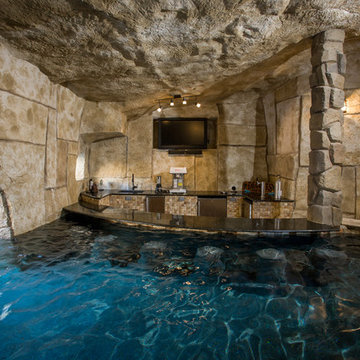
The bar has keg-orators, snow cone machines, fridges, sinks, and ice makers, and of course flat screen TV for the football games
Photography by Paul Ladd
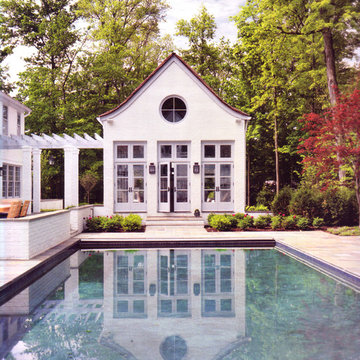
The pool house is connected to the main house by an open pergola. The gently sloping roof gives a whimsical appearance to the building and the white brick reflects in the soft turquoise blue of the pool.
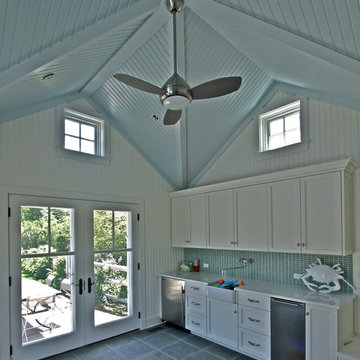
Ejemplo de casa de la piscina y piscina clásica renovada de tamaño medio en patio trasero con suelo de baldosas
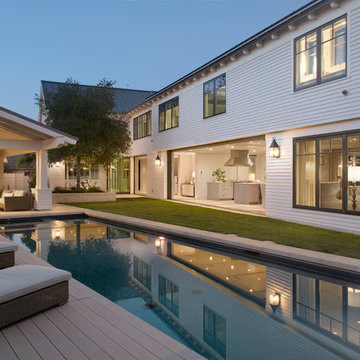
Coronado, CA
The Alameda Residence is situated on a relatively large, yet unusually shaped lot for the beachside community of Coronado, California. The orientation of the “L” shaped main home and linear shaped guest house and covered patio create a large, open courtyard central to the plan. The majority of the spaces in the home are designed to engage the courtyard, lending a sense of openness and light to the home. The aesthetics take inspiration from the simple, clean lines of a traditional “A-frame” barn, intermixed with sleek, minimal detailing that gives the home a contemporary flair. The interior and exterior materials and colors reflect the bright, vibrant hues and textures of the seaside locale.
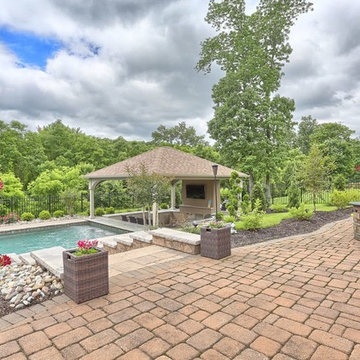
Imagen de casa de la piscina y piscina alargada clásica renovada grande rectangular en patio trasero con adoquines de hormigón
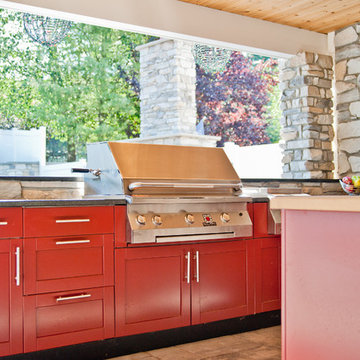
This Morris County, NJ backyard needed a facelift. The complete renovation of the outdoor living space included an outdoor kitchen, portico overhang, folding patio door, stone fireplace, pool house with a full bathroom, new pool liner, retaining walls, new pavers, and a shed.
This project was designed, developed, and sold by the Design Build Pros. Craftsmanship was from Pro Skill Construction. Pix from Horus Photography NJ. Tile from Best Tile. Stone from Coronado Stone Veneer - Product Highlight. Cabinets and appliances from Danver Stainless Outdoor Kitchens. Pavers from Nicolock Paving Stones. Plumbing fixtures from General Plumbing Supply. Folding patio door from LaCatina Doors.
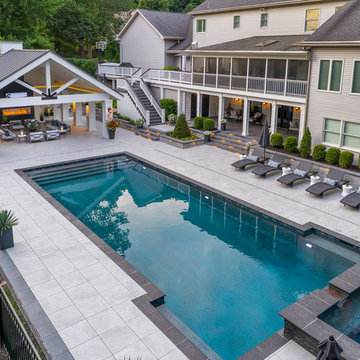
Diseño de casa de la piscina y piscina alargada tradicional renovada grande rectangular en patio trasero con adoquines de hormigón
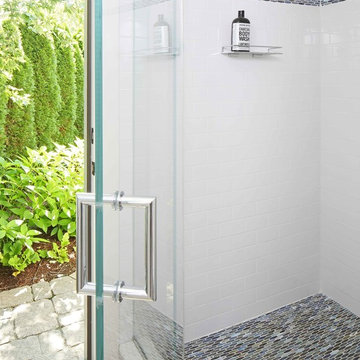
Susan Fisher
Foto de casa de la piscina y piscina clásica renovada grande rectangular en patio trasero con adoquines de hormigón
Foto de casa de la piscina y piscina clásica renovada grande rectangular en patio trasero con adoquines de hormigón
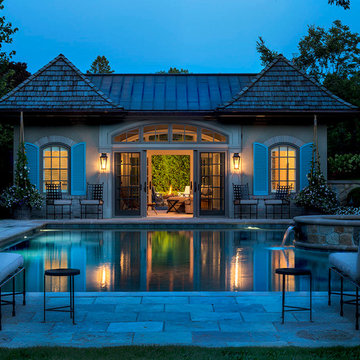
Imagen de casa de la piscina y piscina alargada clásica renovada rectangular en patio trasero
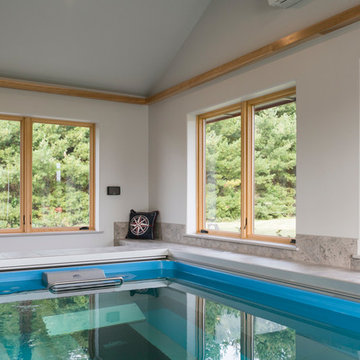
Beth Skogen Photography
Ejemplo de casa de la piscina y piscina alargada tradicional renovada de tamaño medio interior y rectangular con suelo de baldosas
Ejemplo de casa de la piscina y piscina alargada tradicional renovada de tamaño medio interior y rectangular con suelo de baldosas
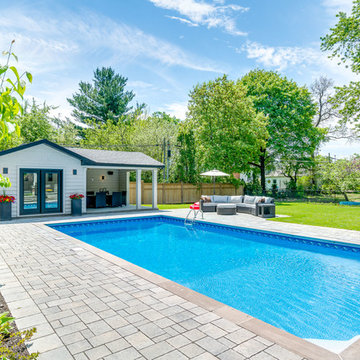
Imagen de casa de la piscina y piscina alargada tradicional renovada grande rectangular en patio trasero con adoquines de piedra natural
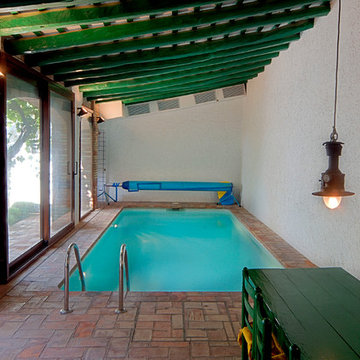
©Xabier Mikel Laburu
Diseño de casa de la piscina y piscina clásica renovada de tamaño medio rectangular y interior
Diseño de casa de la piscina y piscina clásica renovada de tamaño medio rectangular y interior
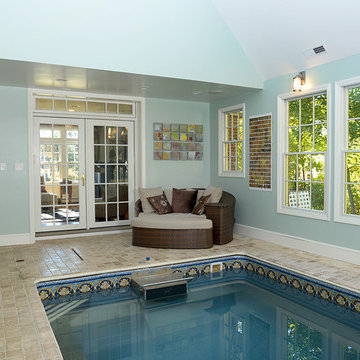
Carolyn Ross
Diseño de casa de la piscina y piscina alargada tradicional renovada de tamaño medio rectangular y interior con suelo de baldosas
Diseño de casa de la piscina y piscina alargada tradicional renovada de tamaño medio rectangular y interior con suelo de baldosas
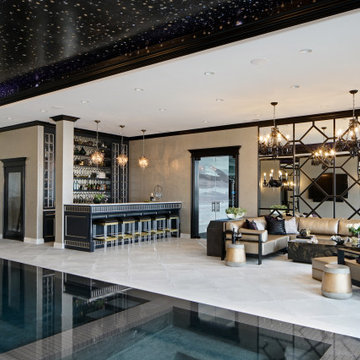
An opulent space which features a 20' infinity edge swimming pool, a custom designed bar with brass details and mirrored tile backsplash, as well as the main seating area with lounge furnishings which are luxurious and durable. Behind the seating arrangement is a custom designed piece of mirror and black lacquered millwork.
8