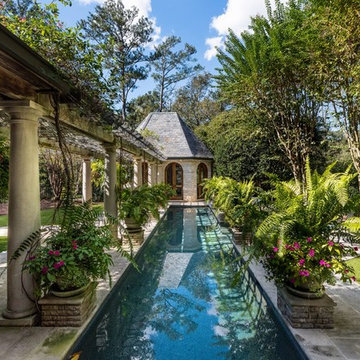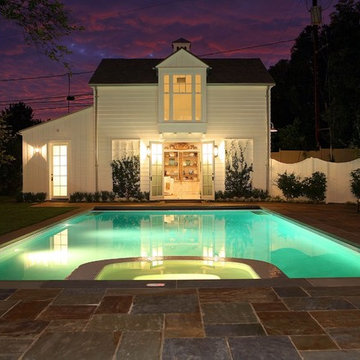2.395 fotos de casas de la piscina y piscinas clásicas
Filtrar por
Presupuesto
Ordenar por:Popular hoy
81 - 100 de 2395 fotos
Artículo 1 de 3
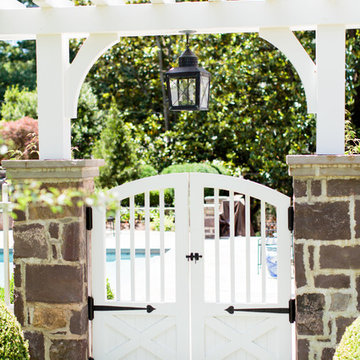
Custom designed entry gates mounted on stone columns and covered by a beautifully lit pergola, open into the new, repositioned pool area.
Imagen de casa de la piscina y piscina alargada clásica grande rectangular en patio trasero con adoquines de piedra natural
Imagen de casa de la piscina y piscina alargada clásica grande rectangular en patio trasero con adoquines de piedra natural
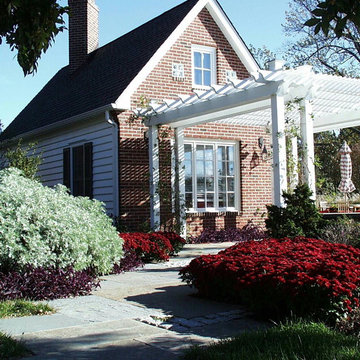
Newly constructed pool house maintains the historical architectural integrity of the main house and doubles as a guest cottage.
Photo Credit: Atelier 11
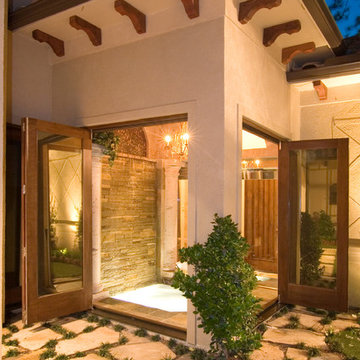
This Spa has a custom water wall, and is part of the interior Master Bath Room, with accordion doors
Foto de casa de la piscina y piscina alargada clásica grande rectangular en patio con adoquines de piedra natural
Foto de casa de la piscina y piscina alargada clásica grande rectangular en patio con adoquines de piedra natural
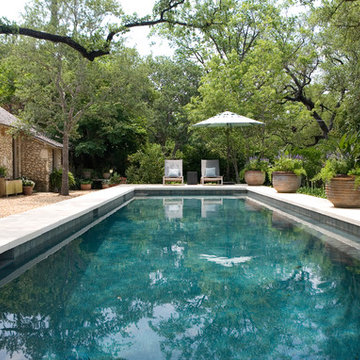
Imagen de casa de la piscina y piscina alargada tradicional grande rectangular en patio trasero con adoquines de piedra natural
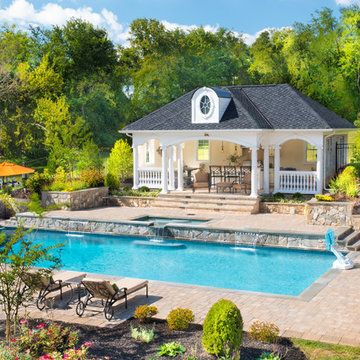
Diseño de casa de la piscina y piscina tradicional grande rectangular en patio trasero con adoquines de piedra natural
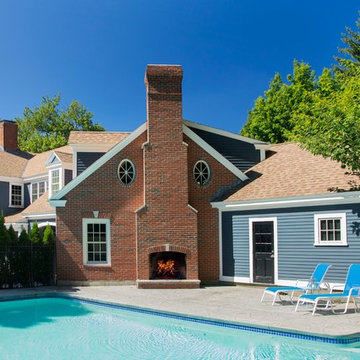
For the William Cook House (c. 1809) in downtown Beverly, Massachusetts, we were asked to create an addition to create spatial and aesthetic continuity between the main house, a front courtyard area, and the backyard pool. Our carriage house design provides a functional and inviting extension to the home’s public façade and creates a unique private space for personal enjoyment and entertaining. The two-car garage features a game room on the second story while a striking exterior brick wall with built-in outdoor fireplace anchors the pool deck to the home, creating a wonderful outdoor haven in the home’s urban setting.
Photo Credit: Eric Roth
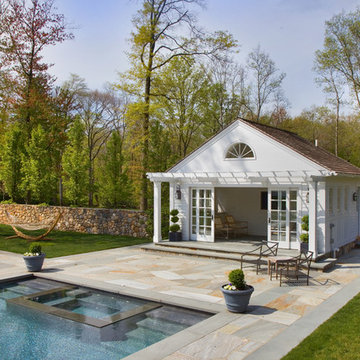
The Pool House was completed in 2008 and contains an intimate sitting area with a facade of glass doors designed to be hidden away, a private bath, bar and space for pool storage.
Photography by Barry A. Hyman.
Contractor Larry Larkin Builder
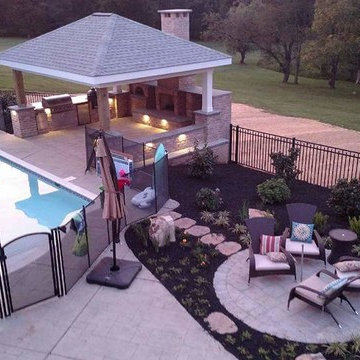
Pavilion with fireplace, Pizza oven and outdoor Kitchen.
Diseño de casa de la piscina y piscina alargada clásica de tamaño medio rectangular en patio trasero con suelo de hormigón estampado
Diseño de casa de la piscina y piscina alargada clásica de tamaño medio rectangular en patio trasero con suelo de hormigón estampado
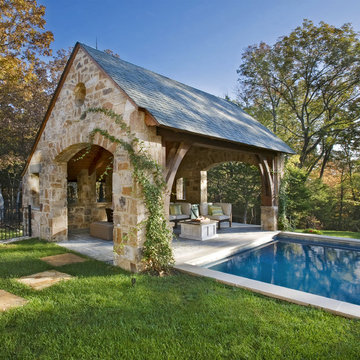
A traditional house that meanders around courtyards built as though it where built in stages over time. Well proportioned and timeless. Presenting its modest humble face this large home is filled with surprises as it demands that you take your time to experiance it.
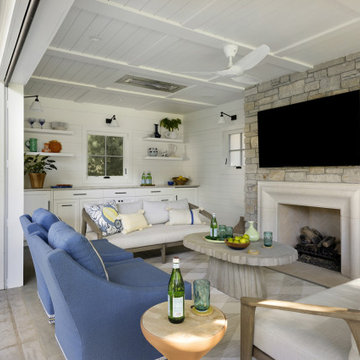
Contractor: Dovetail Renovation
Interiors: Martha Dayton Design
Landscape: Keenan & Sveiven
Photography: Spacecrafting
Imagen de casa de la piscina y piscina tradicional en patio trasero
Imagen de casa de la piscina y piscina tradicional en patio trasero
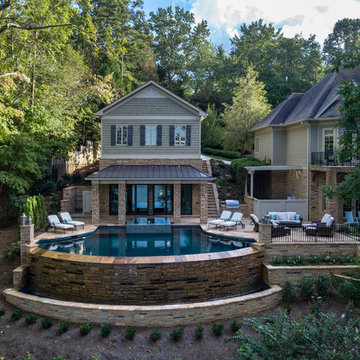
Situated on a private cove of Lake Lanier this stunning project is the essence of Indoor-outdoor living and embraces all the best elements of its natural surroundings. The pool house features an open floor plan with a kitchen, bar and great room combination and panoramic doors that lead to an eye-catching infinity edge pool and negative knife edge spa. The covered pool patio offers a relaxing and intimate setting for a quiet evening or watching sunsets over the lake. The adjacent flagstone patio, grill area and unobstructed water views create the ideal combination for entertaining family and friends while adding a touch of luxury to lakeside living.
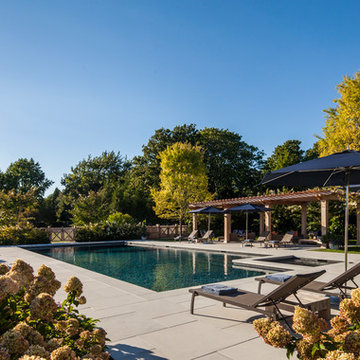
Ejemplo de casa de la piscina y piscina alargada clásica de tamaño medio rectangular en patio trasero con adoquines de piedra natural
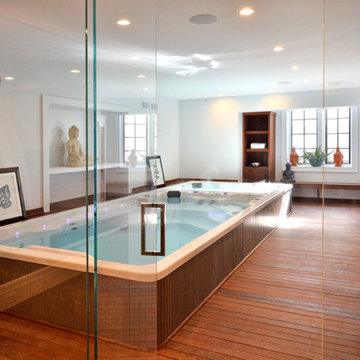
Modelo de casa de la piscina y piscina tradicional pequeña rectangular y interior con entablado
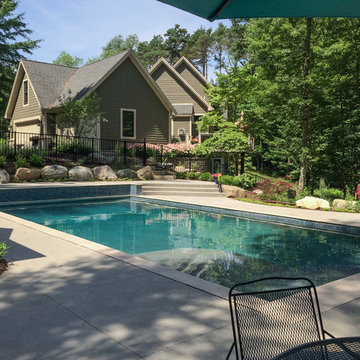
Custom Pool Design by MeadowGreen Group. www.MeadowGreenGroup.com
Diseño de casa de la piscina y piscina alargada tradicional grande rectangular en patio trasero con suelo de baldosas
Diseño de casa de la piscina y piscina alargada tradicional grande rectangular en patio trasero con suelo de baldosas
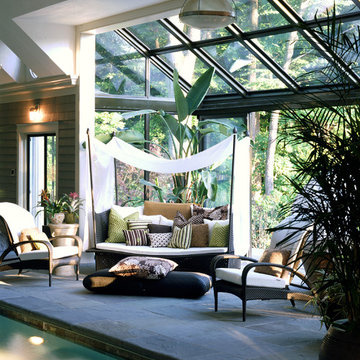
The house is located in Conyers Farm, a residential development, known for its’ grand estates and polo fields. Although the site is just over 10 acres, due to wetlands and conservation areas only 3 acres adjacent to Upper Cross Road could be developed for the house. These restrictions, along with building setbacks led to the linear planning of the house. To maintain a larger back yard, the garage wing was ‘cranked’ towards the street. The bent wing hinged at the three-story turret, reinforces the rambling character and suggests a sense of enclosure around the entry drive court.
Designed in the tradition of late nineteenth-century American country houses. The house has a variety of living spaces, each distinct in shape and orientation. Porches with Greek Doric columns, relaxed plan, juxtaposed masses and shingle-style exterior details all contribute to the elegant “country house” character.
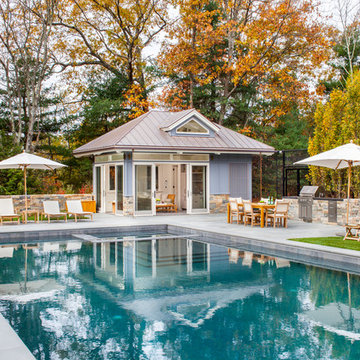
Sean Litchfield
Ejemplo de casa de la piscina y piscina tradicional rectangular en patio trasero
Ejemplo de casa de la piscina y piscina tradicional rectangular en patio trasero
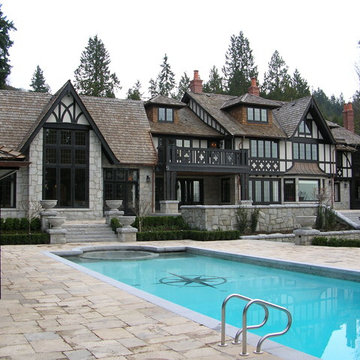
Imagen de casa de la piscina y piscina alargada tradicional grande rectangular en patio trasero con adoquines de piedra natural
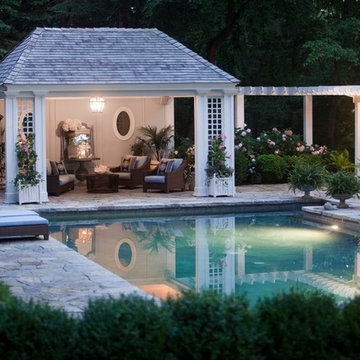
Foto de casa de la piscina y piscina clásica rectangular con adoquines de piedra natural
2.395 fotos de casas de la piscina y piscinas clásicas
5
