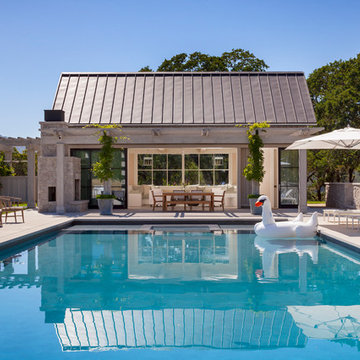3.283 fotos de casas de la piscina y piscinas azules
Filtrar por
Presupuesto
Ordenar por:Popular hoy
61 - 80 de 3283 fotos
Artículo 1 de 3
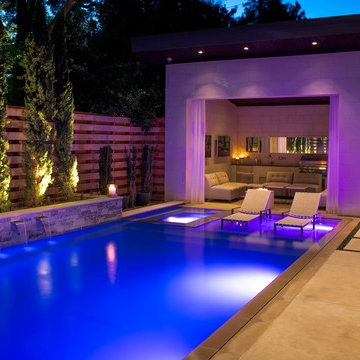
Imagen de casa de la piscina y piscina infinita minimalista de tamaño medio rectangular en patio con entablado
c david wakely
Ejemplo de casa de la piscina y piscina moderna pequeña rectangular y interior
Ejemplo de casa de la piscina y piscina moderna pequeña rectangular y interior
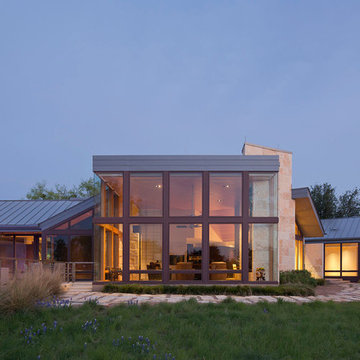
The 5,000 square foot private residence is located in the community of Horseshoe Bay, above the shores of Lake LBJ, and responds to the Texas Hill Country vernacular prescribed by the community: shallow metal roofs, regional materials, sensitive scale massing and water-wise landscaping. The house opens to the scenic north and north-west views and fractures and shifts in order to keep significant oak, mesquite, elm, cedar and persimmon trees, in the process creating lush private patios and limestone terraces.
The Owners desired an accessible residence built for flexibility as they age. This led to a single level home, and the challenge to nestle the step-less house into the sloping landscape.
Full height glazing opens the house to the very beautiful arid landscape, while porches and overhangs protect interior spaces from the harsh Texas sun. Expansive walls of industrial insulated glazing panels allow soft modulated light to penetrate the interior while providing visual privacy. An integral lap pool with adjacent low fenestration reflects dappled light deep into the house.
Chaste stained concrete floors and blackened steel focal elements contrast with islands of mesquite flooring, cherry casework and fir ceilings. Selective areas of exposed limestone walls, some incorporating salvaged timber lintels, and cor-ten steel components further the contrast within the uncomplicated framework.
The Owner’s object and art collection is incorporated into the residence’s sequence of connecting galleries creating a choreography of passage that alternates between the lucid expression of simple ranch house architecture and the rich accumulation of their heritage.
The general contractor for the project is local custom homebuilder Dauphine Homes. Structural Engineering is provided by Structures Inc. of Austin, Texas, and Landscape Architecture is provided by Prado Design LLC in conjunction with Jill Nokes, also of Austin.
Paul Bardagjy Photography
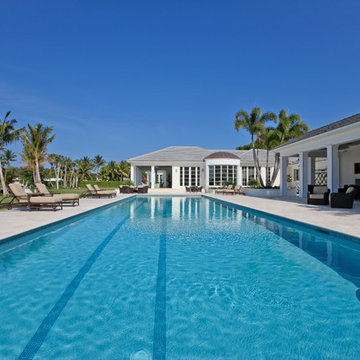
Situated on a three-acre Intracoastal lot with 350 feet of seawall, North Ocean Boulevard is a 9,550 square-foot luxury compound with six bedrooms, six full baths, formal living and dining rooms, gourmet kitchen, great room, library, home gym, covered loggia, summer kitchen, 75-foot lap pool, tennis court and a six-car garage.
A gabled portico entry leads to the core of the home, which was the only portion of the original home, while the living and private areas were all new construction. Coffered ceilings, Carrera marble and Jerusalem Gold limestone contribute a decided elegance throughout, while sweeping water views are appreciated from virtually all areas of the home.
The light-filled living room features one of two original fireplaces in the home which were refurbished and converted to natural gas. The West hallway travels to the dining room, library and home office, opening up to the family room, chef’s kitchen and breakfast area. This great room portrays polished Brazilian cherry hardwood floors and 10-foot French doors. The East wing contains the guest bedrooms and master suite which features a marble spa bathroom with a vast dual-steamer walk-in shower and pedestal tub
The estate boasts a 75-foot lap pool which runs parallel to the Intracoastal and a cabana with summer kitchen and fireplace. A covered loggia is an alfresco entertaining space with architectural columns framing the waterfront vistas.
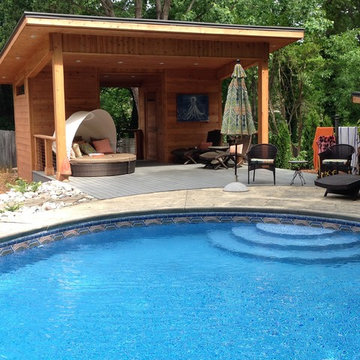
Imagen de casa de la piscina y piscina actual redondeada en patio trasero con adoquines de hormigón
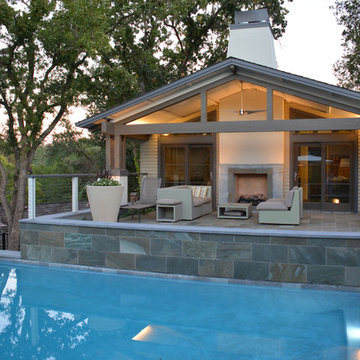
Diseño de casa de la piscina y piscina alargada contemporánea grande rectangular en patio trasero con adoquines de piedra natural
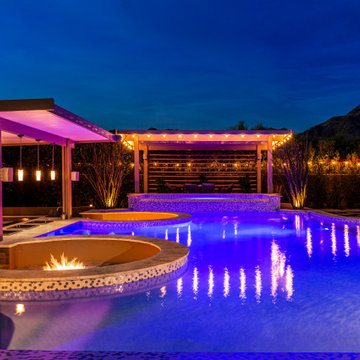
Amazing backyard resort style pool for the Arizona Lifestyle
Tribal Waters Custom Pools
Imagen de casa de la piscina y piscina infinita moderna grande a medida en patio trasero con adoquines de ladrillo
Imagen de casa de la piscina y piscina infinita moderna grande a medida en patio trasero con adoquines de ladrillo
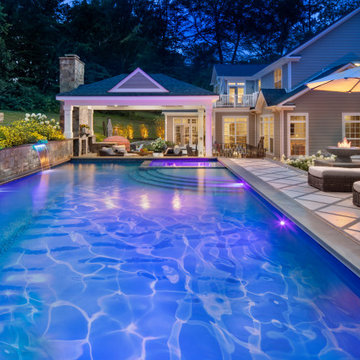
Modelo de casa de la piscina y piscina alargada de tamaño medio rectangular en patio trasero con adoquines de piedra natural
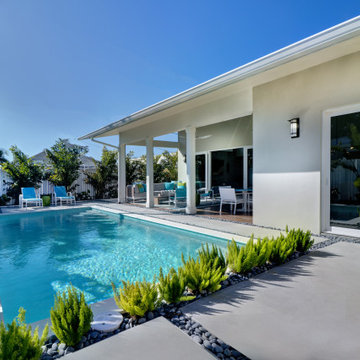
Black river rock and concrete slabs around modern pool with limestone coping
Imagen de casa de la piscina y piscina natural moderna pequeña en patio trasero con suelo de hormigón estampado
Imagen de casa de la piscina y piscina natural moderna pequeña en patio trasero con suelo de hormigón estampado
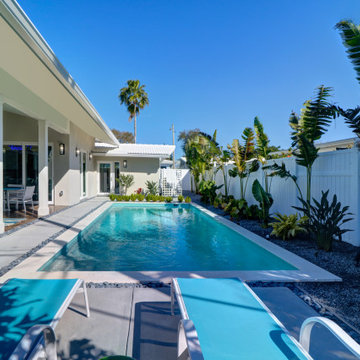
Black river rock and concrete slabs around modern pool with limestone coping
Modelo de casa de la piscina y piscina natural minimalista pequeña en patio trasero con suelo de hormigón estampado
Modelo de casa de la piscina y piscina natural minimalista pequeña en patio trasero con suelo de hormigón estampado
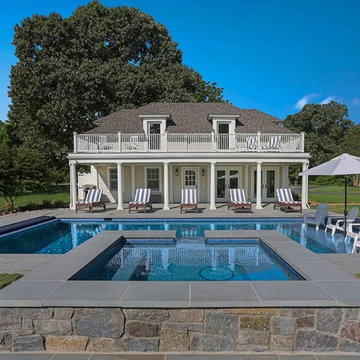
Renovated garage turned pool house and pool.
© REAL-ARCH-MEDIA
Ejemplo de casa de la piscina y piscina de estilo de casa de campo grande rectangular en patio lateral con adoquines de piedra natural
Ejemplo de casa de la piscina y piscina de estilo de casa de campo grande rectangular en patio lateral con adoquines de piedra natural
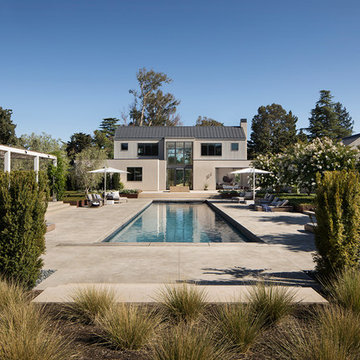
Imagen de casa de la piscina y piscina de estilo de casa de campo rectangular en patio trasero
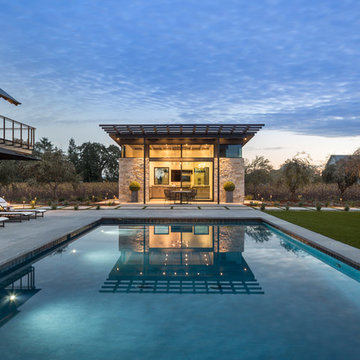
Pool House
www.jacobelliott.com
Ejemplo de casa de la piscina y piscina alargada actual extra grande rectangular en patio trasero con adoquines de piedra natural
Ejemplo de casa de la piscina y piscina alargada actual extra grande rectangular en patio trasero con adoquines de piedra natural

My client for this project was a builder/ developer. He had purchased a flat two acre parcel with vineyards that was within easy walking distance of downtown St. Helena. He planned to “build for sale” a three bedroom home with a separate one bedroom guest house, a pool and a pool house. He wanted a modern type farmhouse design that opened up to the site and to the views of the hills beyond and to keep as much of the vineyards as possible. The house was designed with a central Great Room consisting of a kitchen area, a dining area, and a living area all under one roof with a central linear cupola to bring natural light into the middle of the room. One approaches the entrance to the home through a small garden with water features on both sides of a path that leads to a covered entry porch and the front door. The entry hall runs the length of the Great Room and serves as both a link to the bedroom wings, the garage, the laundry room and a small study. The entry hall also serves as an art gallery for the future owner. An interstitial space between the entry hall and the Great Room contains a pantry, a wine room, an entry closet, an electrical room and a powder room. A large deep porch on the pool/garden side of the house extends most of the length of the Great Room with a small breakfast Room at one end that opens both to the kitchen and to this porch. The Great Room and porch open up to a swimming pool that is on on axis with the front door.
The main house has two wings. One wing contains the master bedroom suite with a walk in closet and a bathroom with soaking tub in a bay window and separate toilet room and shower. The other wing at the opposite end of the househas two children’s bedrooms each with their own bathroom a small play room serving both bedrooms. A rear hallway serves the children’s wing, a Laundry Room and a Study, the garage and a stair to an Au Pair unit above the garage.
A separate small one bedroom guest house has a small living room, a kitchen, a toilet room to serve the pool and a small covered porch. The bedroom is ensuite with a full bath. This guest house faces the side of the pool and serves to provide privacy and block views ofthe neighbors to the east. A Pool house at the far end of the pool on the main axis of the house has a covered sitting area with a pizza oven, a bar area and a small bathroom. Vineyards were saved on all sides of the house to help provide a private enclave within the vines.
The exterior of the house has simple gable roofs over the major rooms of the house with sloping ceilings and large wooden trusses in the Great Room and plaster sloping ceilings in the bedrooms. The exterior siding through out is painted board and batten siding similar to farmhouses of other older homes in the area.
Clyde Construction: General Contractor
Photographed by: Paul Rollins
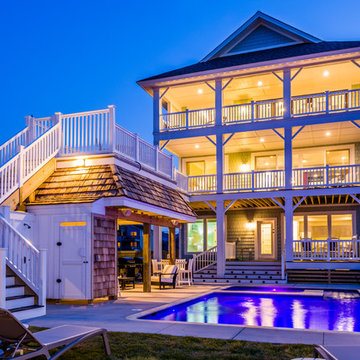
Modelo de casa de la piscina y piscina alargada tradicional de tamaño medio rectangular en patio trasero con adoquines de hormigón
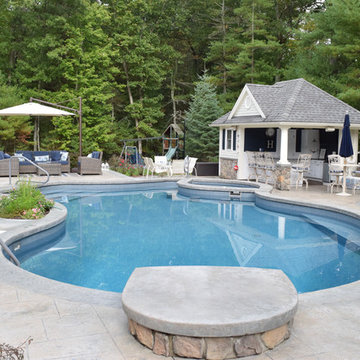
Ejemplo de casa de la piscina y piscina alargada tradicional de tamaño medio tipo riñón en patio trasero con suelo de hormigón estampado
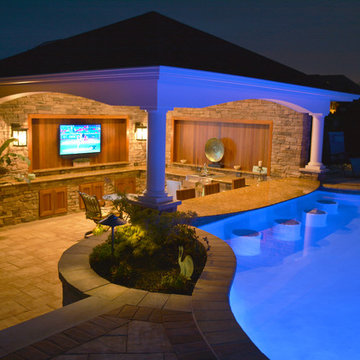
Diseño de casa de la piscina y piscina de tamaño medio a medida en patio trasero con adoquines de hormigón
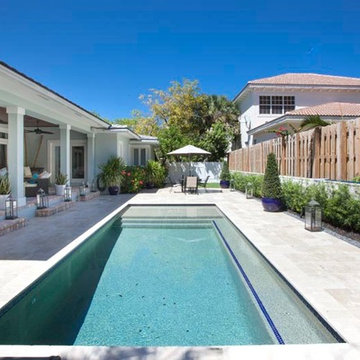
An all green color scheme 4,000 SF classic Fort Lauderdale home mixes a neutral –earth tone color palette in combination of red and yellow to accent its clean lines design.
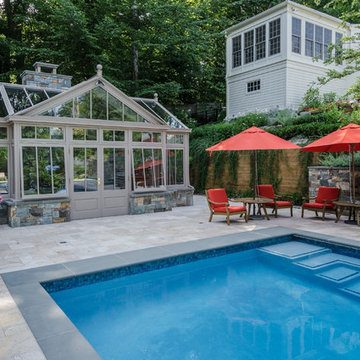
Photo: John Spaulding Photography
Imagen de casa de la piscina y piscina alargada clásica rectangular en patio trasero
Imagen de casa de la piscina y piscina alargada clásica rectangular en patio trasero
3.283 fotos de casas de la piscina y piscinas azules
4
