3.283 fotos de casas de la piscina y piscinas azules
Filtrar por
Presupuesto
Ordenar por:Popular hoy
121 - 140 de 3283 fotos
Artículo 1 de 3
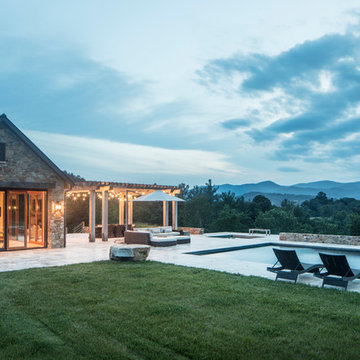
Photo by Bill Mauzy
Modelo de casa de la piscina y piscina alargada de estilo de casa de campo grande rectangular en patio trasero con adoquines de piedra natural
Modelo de casa de la piscina y piscina alargada de estilo de casa de campo grande rectangular en patio trasero con adoquines de piedra natural
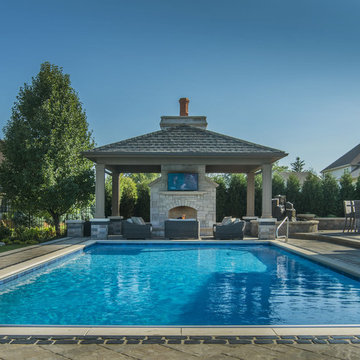
Request Free Quote
A spectacular rectangular swimming pool and spa are included in this backyard patio area featuring a cabana which includes an outdoor fireplace fire pit with natural stone pool deck and patio. The swimming pool measures 20'0" x 40'0" and the spa is an 8'0" diameter round and raised 18". The pool features an automatic pool cover with a stone lid system. The coping is a Limestone. The project also features a grill station and fireplace. The pools exposed aggregate pool finish is Tahoe Blue color. This gorgeous backyard is that a home in Plainfield, Illinois.
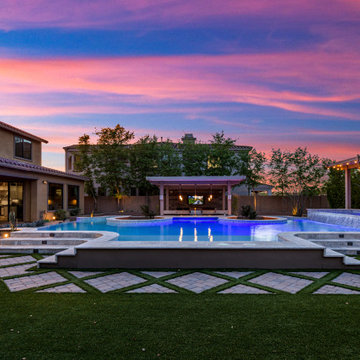
Amazing backyard resort style pool for the Arizona Lifestyle
Tribal Waters Custom Pools
Ejemplo de casa de la piscina y piscina infinita moderna grande a medida en patio trasero con adoquines de ladrillo
Ejemplo de casa de la piscina y piscina infinita moderna grande a medida en patio trasero con adoquines de ladrillo
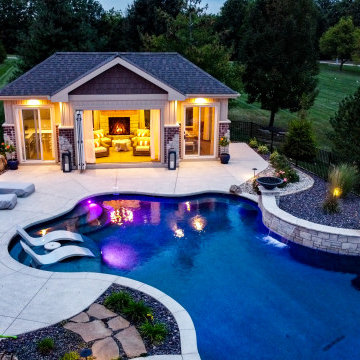
An elaborate pool house that includes a full bathroom, a kitchen prep area, a beautiful gas fireplace, HVAC system, a dining area, and stamped concrete. Located next to a beautiful pool, this is a room that is sure to impress. The fireplace and HVAC system will help create a comfortable space to enjoy throughout the year.
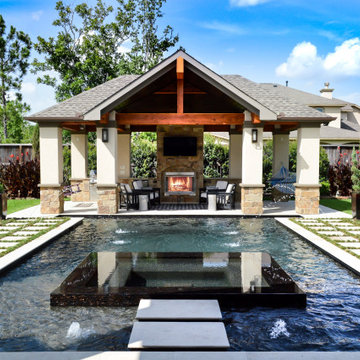
Custom matching pool house and cabana, stone fireplace, outdoor kitchen, lounge area and swim up bar.
Diseño de casa de la piscina y piscina clásica grande a medida en patio trasero con adoquines de piedra natural
Diseño de casa de la piscina y piscina clásica grande a medida en patio trasero con adoquines de piedra natural
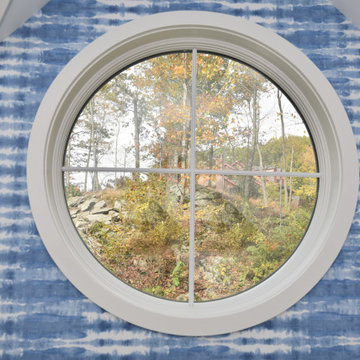
Pool house refresh, we painted walls, beams and added this great wallpaper to create a water vibe. The furniture and furnishings are all from Serena and Lily. All together it evokes a chill relaxing pool party!
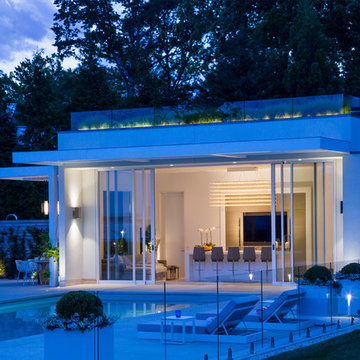
Diseño de casa de la piscina y piscina alargada actual de tamaño medio rectangular en patio trasero con adoquines de hormigón
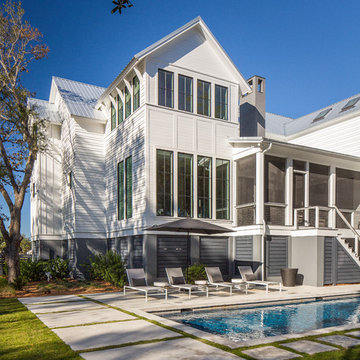
Matthew Scott Photographer Inc.
Modelo de casa de la piscina y piscina actual grande rectangular en patio trasero con adoquines de hormigón
Modelo de casa de la piscina y piscina actual grande rectangular en patio trasero con adoquines de hormigón
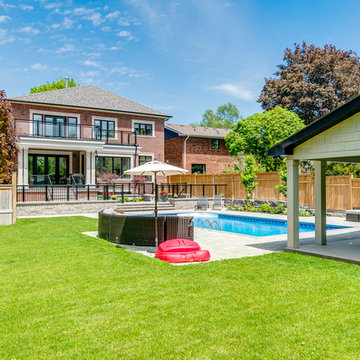
Diseño de casa de la piscina y piscina alargada tradicional renovada grande rectangular en patio trasero con adoquines de piedra natural
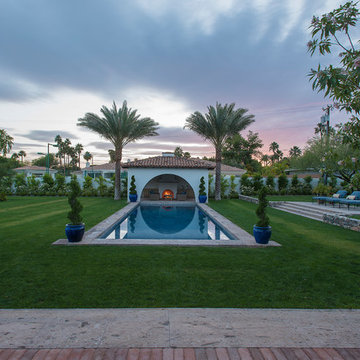
This is an absolutely stunning home located in Scottsdale, Arizona at the base of Camelback Mountain that we at Stucco Renovations Of Arizona were fortunate enough to install the stucco system on. This home has a One-Coat stucco system with a Dryvit Smooth integral-color synthetic stucco finish. This is one of our all-time favorite projects we have worked on due to the tremendous detail that went in to the house and relentlessly perfect design.
Photo Credit: Scott Sandler-Sandlerphoto.com
Architect Credit: Higgins Architects - higginsarch.com
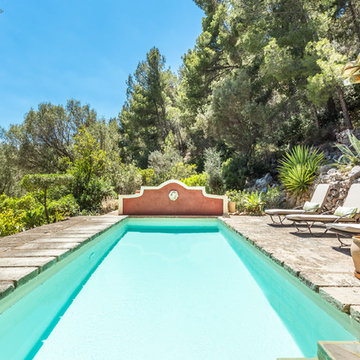
Oksana Krichman
Foto de casa de la piscina y piscina alargada mediterránea de tamaño medio rectangular en patio trasero con adoquines de piedra natural
Foto de casa de la piscina y piscina alargada mediterránea de tamaño medio rectangular en patio trasero con adoquines de piedra natural
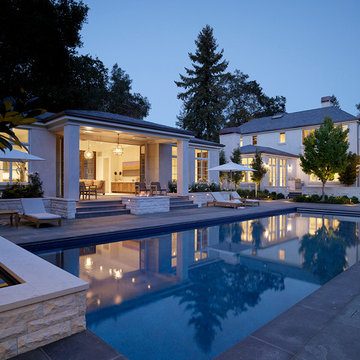
The nighttime landscape lighting brings the entire space to life!
Diseño de casa de la piscina y piscina alargada tradicional renovada extra grande rectangular en patio trasero con adoquines de piedra natural
Diseño de casa de la piscina y piscina alargada tradicional renovada extra grande rectangular en patio trasero con adoquines de piedra natural
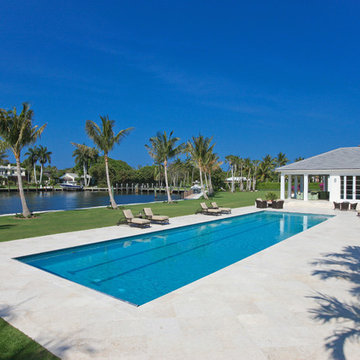
Situated on a three-acre Intracoastal lot with 350 feet of seawall, North Ocean Boulevard is a 9,550 square-foot luxury compound with six bedrooms, six full baths, formal living and dining rooms, gourmet kitchen, great room, library, home gym, covered loggia, summer kitchen, 75-foot lap pool, tennis court and a six-car garage.
A gabled portico entry leads to the core of the home, which was the only portion of the original home, while the living and private areas were all new construction. Coffered ceilings, Carrera marble and Jerusalem Gold limestone contribute a decided elegance throughout, while sweeping water views are appreciated from virtually all areas of the home.
The light-filled living room features one of two original fireplaces in the home which were refurbished and converted to natural gas. The West hallway travels to the dining room, library and home office, opening up to the family room, chef’s kitchen and breakfast area. This great room portrays polished Brazilian cherry hardwood floors and 10-foot French doors. The East wing contains the guest bedrooms and master suite which features a marble spa bathroom with a vast dual-steamer walk-in shower and pedestal tub
The estate boasts a 75-foot lap pool which runs parallel to the Intracoastal and a cabana with summer kitchen and fireplace. A covered loggia is an alfresco entertaining space with architectural columns framing the waterfront vistas.
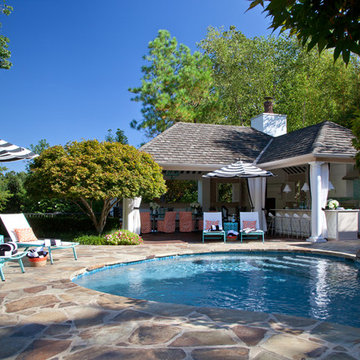
Photography by Nancy Nolan
Foto de casa de la piscina y piscina tradicional renovada de tamaño medio a medida en patio trasero
Foto de casa de la piscina y piscina tradicional renovada de tamaño medio a medida en patio trasero
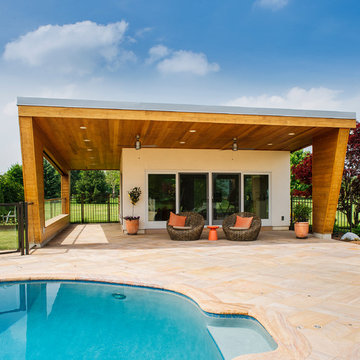
Relaxing in the summertime has never looked more beautiful. Whether you're looking to catch some sun, or cool off from a hot day, you will find plenty of amusement with this project. This timeless, contemporary pool house will be the biggest hit among friends and family.
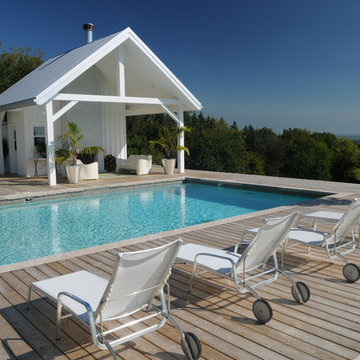
Imagen de casa de la piscina y piscina moderna grande en forma de L en patio trasero con entablado
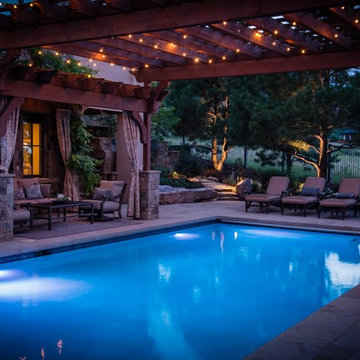
Imagen de casa de la piscina y piscina rústica grande rectangular en patio trasero con adoquines de piedra natural
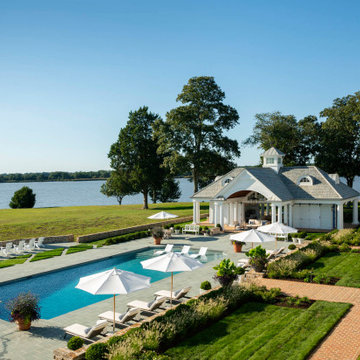
Located adjacent to the pool’s sun shelf, the pool house includes a large covered area with bar, lounge, dining, grilling, and pizza making areas, a ping pong deck, a changing room/laundry space, and a full bathroom. Sliding barn doors on each side allow the interior spaces to be fully open to the outside or enclosed for protection from the elements. The large windowed cupola floods natural light into the interior core of the curved ceiling structure.
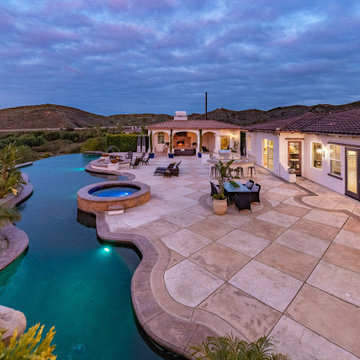
Nestled at the top of the prestigious Enclave neighborhood established in 2006, this privately gated and architecturally rich Hacienda estate lacks nothing. Situated at the end of a cul-de-sac on nearly 4 acres and with approx 5,000 sqft of single story luxurious living, the estate boasts a Cabernet vineyard of 120+/- vines and manicured grounds.
Stroll to the top of what feels like your own private mountain and relax on the Koi pond deck, sink golf balls on the putting green, and soak in the sweeping vistas from the pergola. Stunning views of mountains, farms, cafe lights, an orchard of 43 mature fruit trees, 4 avocado trees, a large self-sustainable vegetable/herb garden and lush lawns. This is the entertainer’s estate you have dreamed of but could never find.
The newer infinity edge saltwater oversized pool/spa features PebbleTek surfaces, a custom waterfall, rock slide, dreamy deck jets, beach entry, and baja shelf –-all strategically positioned to capture the extensive views of the distant mountain ranges (at times snow-capped). A sleek cabana is flanked by Mediterranean columns, vaulted ceilings, stone fireplace & hearth, plus an outdoor spa-like bathroom w/travertine floors, frameless glass walkin shower + dual sinks.
Cook like a pro in the fully equipped outdoor kitchen featuring 3 granite islands consisting of a new built in gas BBQ grill, two outdoor sinks, gas cooktop, fridge, & service island w/patio bar.
Inside you will enjoy your chef’s kitchen with the GE Monogram 6 burner cooktop + grill, GE Mono dual ovens, newer SubZero Built-in Refrigeration system, substantial granite island w/seating, and endless views from all windows. Enjoy the luxury of a Butler’s Pantry plus an oversized walkin pantry, ideal for staying stocked and organized w/everyday essentials + entertainer’s supplies.
Inviting full size granite-clad wet bar is open to family room w/fireplace as well as the kitchen area with eat-in dining. An intentional front Parlor room is utilized as the perfect Piano Lounge, ideal for entertaining guests as they enter or as they enjoy a meal in the adjacent Dining Room. Efficiency at its finest! A mudroom hallway & workhorse laundry rm w/hookups for 2 washer/dryer sets. Dualpane windows, newer AC w/new ductwork, newer paint, plumbed for central vac, and security camera sys.
With plenty of natural light & mountain views, the master bed/bath rivals the amenities of any day spa. Marble clad finishes, include walkin frameless glass shower w/multi-showerheads + bench. Two walkin closets, soaking tub, W/C, and segregated dual sinks w/custom seated vanity. Total of 3 bedrooms in west wing + 2 bedrooms in east wing. Ensuite bathrooms & walkin closets in nearly each bedroom! Floorplan suitable for multi-generational living and/or caretaker quarters. Wheelchair accessible/RV Access + hookups. Park 10+ cars on paver driveway! 4 car direct & finished garage!
Ready for recreation in the comfort of your own home? Built in trampoline, sandpit + playset w/turf. Zoned for Horses w/equestrian trails, hiking in backyard, room for volleyball, basketball, soccer, and more. In addition to the putting green, property is located near Sunset Hills, WoodRanch & Moorpark Country Club Golf Courses. Near Presidential Library, Underwood Farms, beaches & easy FWY access. Ideally located near: 47mi to LAX, 6mi to Westlake Village, 5mi to T.O. Mall. Find peace and tranquility at 5018 Read Rd: Where the outdoor & indoor spaces feel more like a sanctuary and less like the outside world.
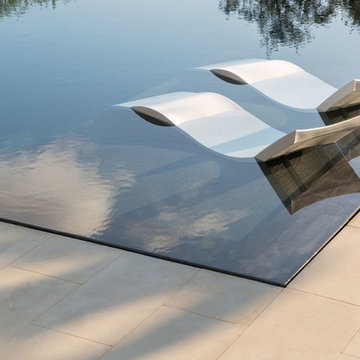
Perimeter edge pool with tan shelf
Hand cut Lueder's limestone deck
Credit: Murray Legge Architecture &
SOMOS Design & Landscape
Ejemplo de casa de la piscina y piscina infinita minimalista grande rectangular en patio trasero con adoquines de piedra natural
Ejemplo de casa de la piscina y piscina infinita minimalista grande rectangular en patio trasero con adoquines de piedra natural
3.283 fotos de casas de la piscina y piscinas azules
7