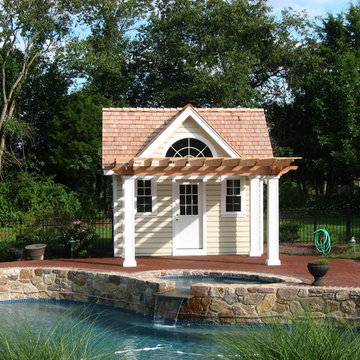3.058 fotos de casas de la piscina y piscinas a medida
Filtrar por
Presupuesto
Ordenar por:Popular hoy
121 - 140 de 3058 fotos
Artículo 1 de 3
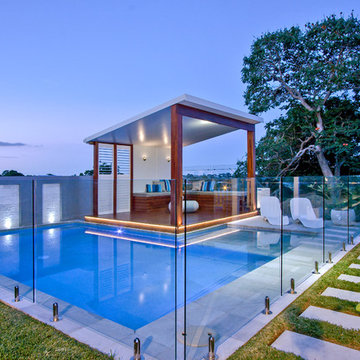
Glenn Weiss
Imagen de casa de la piscina y piscina elevada minimalista de tamaño medio a medida en patio trasero con adoquines de piedra natural
Imagen de casa de la piscina y piscina elevada minimalista de tamaño medio a medida en patio trasero con adoquines de piedra natural
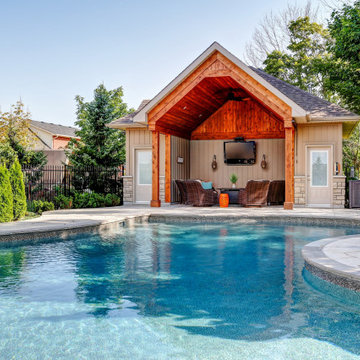
The combination cabana/garage structure which was designed by Betz has three separate rooms on the cabana side. They include a change room/washroom, covered lounge area and pool equipment room. To ensure safety, the entire pool area is surrounded with a protective wrought iron fence.
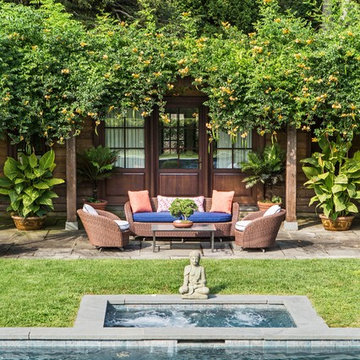
Foto de casa de la piscina y piscina natural contemporánea a medida en patio lateral con losas de hormigón
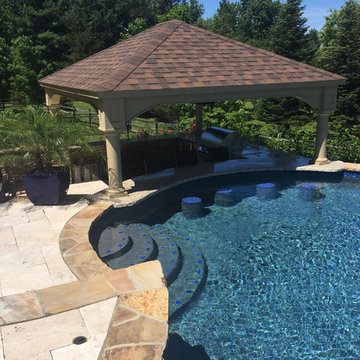
Modelo de casa de la piscina y piscina rural grande a medida en patio trasero con adoquines de piedra natural
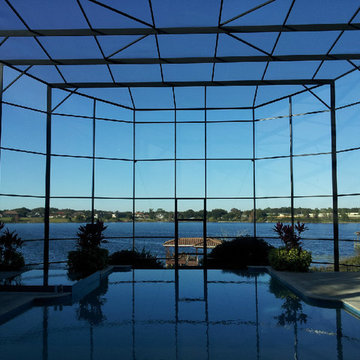
Large two story pool enclosure. Built for customer while he was winning the 2014 Super Bowl XLVIII
Modelo de casa de la piscina y piscina infinita minimalista grande a medida en patio trasero con losas de hormigón
Modelo de casa de la piscina y piscina infinita minimalista grande a medida en patio trasero con losas de hormigón
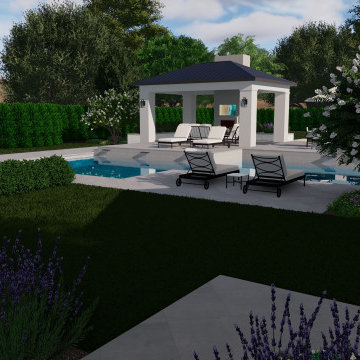
Modelo de casa de la piscina y piscina clásica grande a medida en patio trasero con adoquines de piedra natural
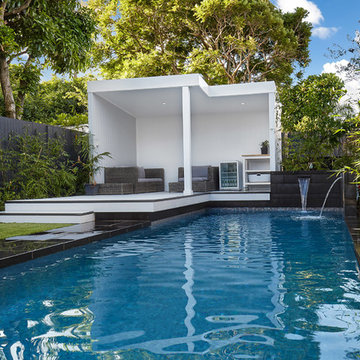
Built: 2018.
Type: Design and Construct.
Project details: Fully tiled Bisazza interior, cantilevered pool side cabana, custom pool water feature wall, Hardiedeck flooring, bluestone tiling, custom outdoor shower, Enviroswim pool sanitation, electric pool heating, lineal garden planting and LED garden lighting.
Another beautiful house built by Baker Developments Pty Ltd - check out their work
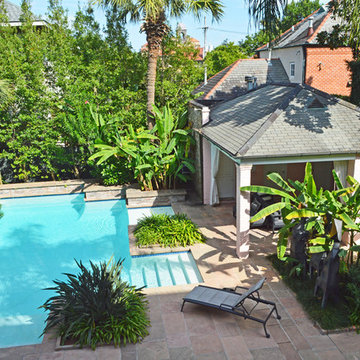
Diseño de casa de la piscina y piscina clásica de tamaño medio a medida en patio con adoquines de piedra natural
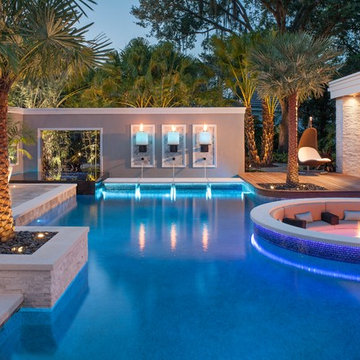
Areas for enjoyment and entertainment abound throughout this intricately designed and meticulously planned outdoor living space. Whether entertaining a movie night crowd or diving into an afternoon family swim, this design delivers from every angle.
Photography by Joe Traina
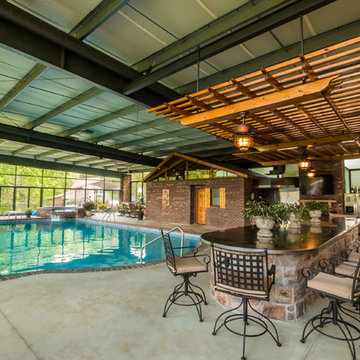
Trent Carmichael
Diseño de casa de la piscina y piscina extra grande a medida y interior
Diseño de casa de la piscina y piscina extra grande a medida y interior
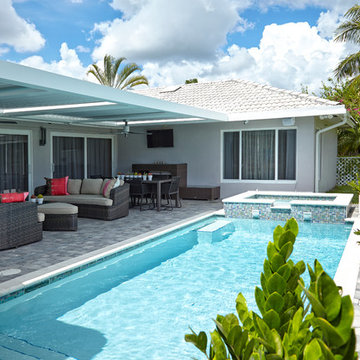
Home and Living Examiner said:
Modern renovation by J Design Group is stunning
J Design Group, an expert in luxury design, completed a new project in Tamarac, Florida, which involved the total interior remodeling of this home. We were so intrigued by the photos and design ideas, we decided to talk to J Design Group CEO, Jennifer Corredor. The concept behind the redesign was inspired by the client’s relocation.
Andrea Campbell: How did you get a feel for the client's aesthetic?
Jennifer Corredor: After a one-on-one with the Client, I could get a real sense of her aesthetics for this home and the type of furnishings she gravitated towards.
The redesign included a total interior remodeling of the client's home. All of this was done with the client's personal style in mind. Certain walls were removed to maximize the openness of the area and bathrooms were also demolished and reconstructed for a new layout. This included removing the old tiles and replacing with white 40” x 40” glass tiles for the main open living area which optimized the space immediately. Bedroom floors were dressed with exotic African Teak to introduce warmth to the space.
We also removed and replaced the outdated kitchen with a modern look and streamlined, state-of-the-art kitchen appliances. To introduce some color for the backsplash and match the client's taste, we introduced a splash of plum-colored glass behind the stove and kept the remaining backsplash with frosted glass. We then removed all the doors throughout the home and replaced with custom-made doors which were a combination of cherry with insert of frosted glass and stainless steel handles.
All interior lights were replaced with LED bulbs and stainless steel trims, including unique pendant and wall sconces that were also added. All bathrooms were totally gutted and remodeled with unique wall finishes, including an entire marble slab utilized in the master bath shower stall.
Once renovation of the home was completed, we proceeded to install beautiful high-end modern furniture for interior and exterior, from lines such as B&B Italia to complete a masterful design. One-of-a-kind and limited edition accessories and vases complimented the look with original art, most of which was custom-made for the home.
To complete the home, state of the art A/V system was introduced. The idea is always to enhance and amplify spaces in a way that is unique to the client and exceeds his/her expectations.
To see complete J Design Group featured article, go to: http://www.examiner.com/article/modern-renovation-by-j-design-group-is-stunning
Living Room,
Dining room,
Master Bedroom,
Master Bathroom,
Powder Bathroom,
Miami Interior Designers,
Miami Interior Designer,
Interior Designers Miami,
Interior Designer Miami,
Modern Interior Designers,
Modern Interior Designer,
Modern interior decorators,
Modern interior decorator,
Miami,
Contemporary Interior Designers,
Contemporary Interior Designer,
Interior design decorators,
Interior design decorator,
Interior Decoration and Design,
Black Interior Designers,
Black Interior Designer,
Interior designer,
Interior designers,
Home interior designers,
Home interior designer,
Daniel Newcomb
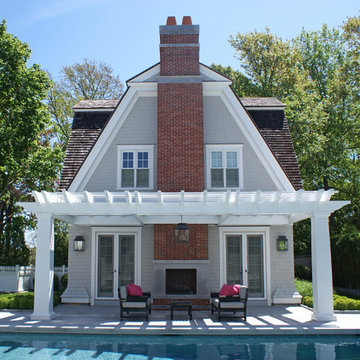
Modelo de casa de la piscina y piscina tradicional renovada grande a medida en patio con adoquines de piedra natural
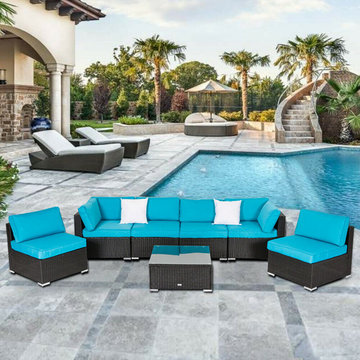
7pcs fashion rattan wicker sofa Furniture set will perfect for outdoor garden, backyard, patio and any other outdoor areas. Featured lightweight but strong rattan wicker and a sturdy steel frame, this combo ensures long-term use. The PE rattan wicker is waterproof and UV-resistant, enabling it to withstand changeable weather. However, extra protection may be needed for some extreme weather conditions. The sponge cushions will adorn your outdoor area. The matching tempered glass-topped side table is durable and easy to clean. This rattan sofa set is your great companion to improve your quality of life.
Long Description:
Please Note: This is oversized item. Except the item is damaged, we don't accept return and refund with any other reasons (included Chromatic Aberration). Thank you!
Features:
Made of high quality PE rattan wicker and steel frame.
Lightweight yet durable and quality construction.
Contemporary hand-weaving technique with fashionable design, sleek and modern.
Weatherproof rattan wicker, waterproof and UV resistant.
Rattan seat board have corner stiffener for extra support and stability.
Breathable seat cushions add comfort, and removable cushion covers are easy to rinse.
Perfect for patio, pool side, backyard or other outdoor setting.
Sofas can be combined freely according to your interest.
Modern and stylish design fits perfectly with any outdoor décor.
Assembly Required according to instructions.
Specification:
Rattan Color: Black
Cushion Color: Orange
Pillow: White
Cushion fabric: 250G polyester fabric and sponge padded
Corner Sofa Size (overall) : 29.5" L×29.5"W×25.6" H
Single Sofa Size (overall) : 25.6" L×29.5" W×25.6" H
The dimension of side table: 27.6" L×27.6" W×13" H
Seat cushion: 25.6" L×25.6" W×4.7" H
Lumbar pad: 25.6" L×13.4" W×5.5" H
Small lumbar pad: 21.7" L×13.4" W×5.5" H
Pillow: 15.8" L×15.8" W
-The thickness of glass top: 0.2 inch
Steel Frame Material: Aluminum, rust-resistant
Rattan: PE
Set includes:
2×corner sofa
4×single sofa
1×side tea table with glass top
6×seat cushions
6×seat lumbar pad
2×small seat lumbar pad
2× white pillow
Packaging
Packing Size: 42.00 inches * 25.00 inches * 16.00 inches Packing Weight: 120.00 pounds
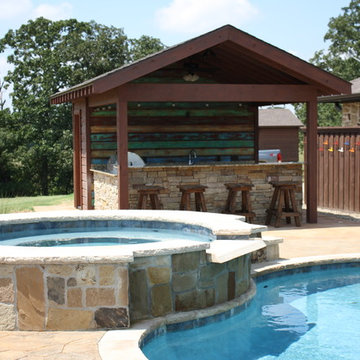
Modelo de casa de la piscina y piscina rural grande a medida en patio trasero con adoquines de piedra natural
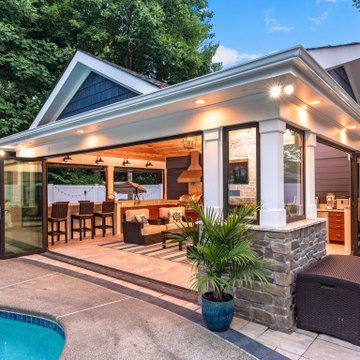
The owners of this New York pool cabana worked with ROAM Architecture to design a versatile space for cooking, grilling, dining, watching TV, and relaxing. They reached out to ActivWall to custom manufacture several products for the cabana, including Horizontal Folding Doors, Gas Strut Windows, and Fixed Panels to complete the 500 square foot space. Visit our website for full project details.
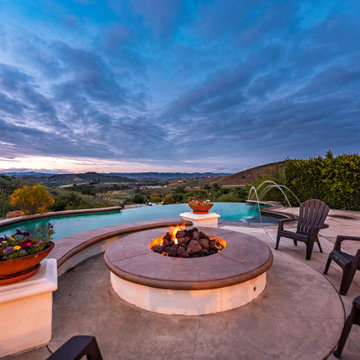
Nestled at the top of the prestigious Enclave neighborhood established in 2006, this privately gated and architecturally rich Hacienda estate lacks nothing. Situated at the end of a cul-de-sac on nearly 4 acres and with approx 5,000 sqft of single story luxurious living, the estate boasts a Cabernet vineyard of 120+/- vines and manicured grounds.
Stroll to the top of what feels like your own private mountain and relax on the Koi pond deck, sink golf balls on the putting green, and soak in the sweeping vistas from the pergola. Stunning views of mountains, farms, cafe lights, an orchard of 43 mature fruit trees, 4 avocado trees, a large self-sustainable vegetable/herb garden and lush lawns. This is the entertainer’s estate you have dreamed of but could never find.
The newer infinity edge saltwater oversized pool/spa features PebbleTek surfaces, a custom waterfall, rock slide, dreamy deck jets, beach entry, and baja shelf –-all strategically positioned to capture the extensive views of the distant mountain ranges (at times snow-capped). A sleek cabana is flanked by Mediterranean columns, vaulted ceilings, stone fireplace & hearth, plus an outdoor spa-like bathroom w/travertine floors, frameless glass walkin shower + dual sinks.
Cook like a pro in the fully equipped outdoor kitchen featuring 3 granite islands consisting of a new built in gas BBQ grill, two outdoor sinks, gas cooktop, fridge, & service island w/patio bar.
Inside you will enjoy your chef’s kitchen with the GE Monogram 6 burner cooktop + grill, GE Mono dual ovens, newer SubZero Built-in Refrigeration system, substantial granite island w/seating, and endless views from all windows. Enjoy the luxury of a Butler’s Pantry plus an oversized walkin pantry, ideal for staying stocked and organized w/everyday essentials + entertainer’s supplies.
Inviting full size granite-clad wet bar is open to family room w/fireplace as well as the kitchen area with eat-in dining. An intentional front Parlor room is utilized as the perfect Piano Lounge, ideal for entertaining guests as they enter or as they enjoy a meal in the adjacent Dining Room. Efficiency at its finest! A mudroom hallway & workhorse laundry rm w/hookups for 2 washer/dryer sets. Dualpane windows, newer AC w/new ductwork, newer paint, plumbed for central vac, and security camera sys.
With plenty of natural light & mountain views, the master bed/bath rivals the amenities of any day spa. Marble clad finishes, include walkin frameless glass shower w/multi-showerheads + bench. Two walkin closets, soaking tub, W/C, and segregated dual sinks w/custom seated vanity. Total of 3 bedrooms in west wing + 2 bedrooms in east wing. Ensuite bathrooms & walkin closets in nearly each bedroom! Floorplan suitable for multi-generational living and/or caretaker quarters. Wheelchair accessible/RV Access + hookups. Park 10+ cars on paver driveway! 4 car direct & finished garage!
Ready for recreation in the comfort of your own home? Built in trampoline, sandpit + playset w/turf. Zoned for Horses w/equestrian trails, hiking in backyard, room for volleyball, basketball, soccer, and more. In addition to the putting green, property is located near Sunset Hills, WoodRanch & Moorpark Country Club Golf Courses. Near Presidential Library, Underwood Farms, beaches & easy FWY access. Ideally located near: 47mi to LAX, 6mi to Westlake Village, 5mi to T.O. Mall. Find peace and tranquility at 5018 Read Rd: Where the outdoor & indoor spaces feel more like a sanctuary and less like the outside world.
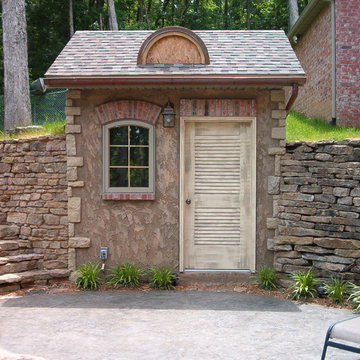
Natural Swimming Pool design utilizing Shotcrete Inground Pool Shell with Natural Sandstone Retaining Walls, Seamless Slate Stamped Concrete decking, 30" Dia. x 22' long Tube Slide exiting under Huge Pool Waterfall. Pool House Features Copper Guttering and Roof Dormer Top, Real Stucco, Large Shower, Dressing Bench Area, Imprinted Compass In Floor all on approx. 45 degree sloped yard.
A Beautiful Job well done!
Design & Pic's by Doug Fender
Const. By Doug & Craig Fender dba
Indian Summer Pool and Spa
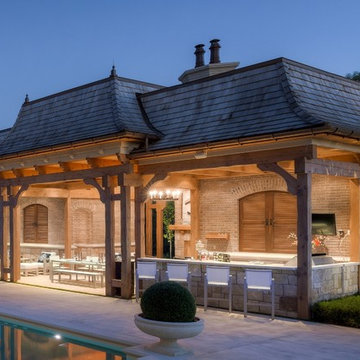
The large rustic-modern cabana features a premium BBQ kitchen with bar counter seating. The centre section has a dining table for eight plus a large lounge area with outdoor gas fireplace. On the left are two comfy chairs with ottomans and a side table. Also included are a washroom, change room and bathroom with shower.
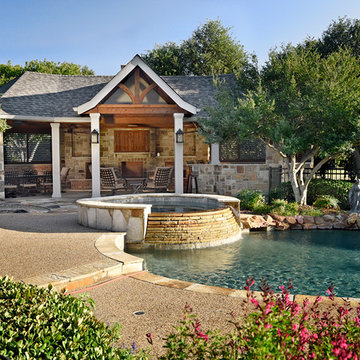
Designer - Todd Lueke / Photo - Daniel Bowman Ashe ©
Ejemplo de casa de la piscina y piscina alargada contemporánea grande a medida en patio trasero con suelo de hormigón estampado
Ejemplo de casa de la piscina y piscina alargada contemporánea grande a medida en patio trasero con suelo de hormigón estampado
3.058 fotos de casas de la piscina y piscinas a medida
7
