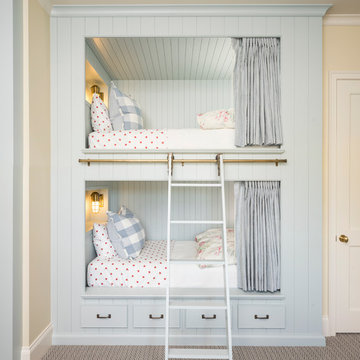Home
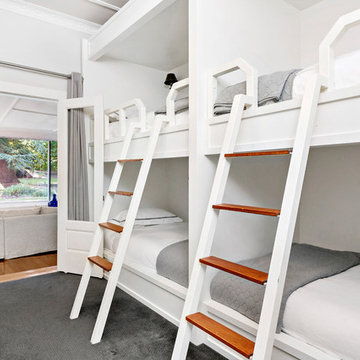
Shutter Speed Studios
Imagen de dormitorio infantil de 4 a 10 años campestre con paredes blancas, moqueta y suelo gris
Imagen de dormitorio infantil de 4 a 10 años campestre con paredes blancas, moqueta y suelo gris
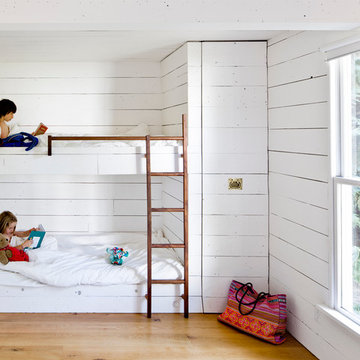
The children’s room has two bunk beds as well as a full bed for guests. A pull-out closet makes maximum use of the narrow space near the bunk beds. Photo by Lincoln Barbour.
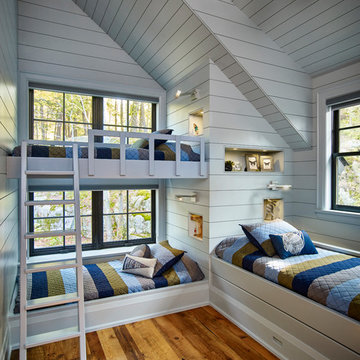
Roy Timm
Diseño de dormitorio infantil de 4 a 10 años de estilo de casa de campo con paredes blancas, suelo de madera en tonos medios y suelo marrón
Diseño de dormitorio infantil de 4 a 10 años de estilo de casa de campo con paredes blancas, suelo de madera en tonos medios y suelo marrón
Encuentra al profesional adecuado para tu proyecto

The owners of this 1941 cottage, located in the bucolic village of Annisquam, wanted to modernize the home without sacrificing its earthy wood and stone feel. Recognizing that the house had “good bones” and loads of charm, SV Design proposed exterior and interior modifications to improve functionality, and bring the home in line with the owners’ lifestyle. The design vision that evolved was a balance of modern and traditional – a study in contrasts.
Prior to renovation, the dining and breakfast rooms were cut off from one another as well as from the kitchen’s preparation area. SV's architectural team developed a plan to rebuild a new kitchen/dining area within the same footprint. Now the space extends from the dining room, through the spacious and light-filled kitchen with eat-in nook, out to a peaceful and secluded patio.
Interior renovations also included a new stair and balustrade at the entry; a new bathroom, office, and closet for the master suite; and renovations to bathrooms and the family room. The interior color palette was lightened and refreshed throughout. Working in close collaboration with the homeowners, new lighting and plumbing fixtures were selected to add modern accents to the home's traditional charm.
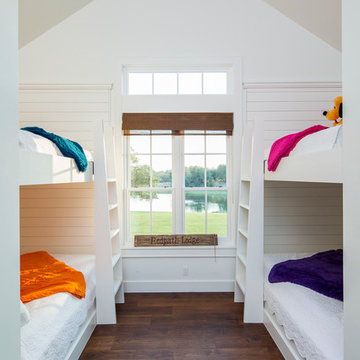
Foto de habitación infantil unisex campestre con paredes blancas y suelo de madera oscura
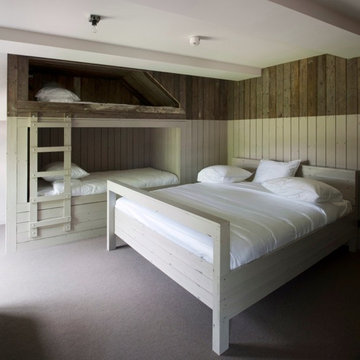
Bedroom with bed in scrapwood by Piet Hein Eek
Modelo de dormitorio principal de estilo de casa de campo de tamaño medio sin chimenea con paredes multicolor y moqueta
Modelo de dormitorio principal de estilo de casa de campo de tamaño medio sin chimenea con paredes multicolor y moqueta
1

















