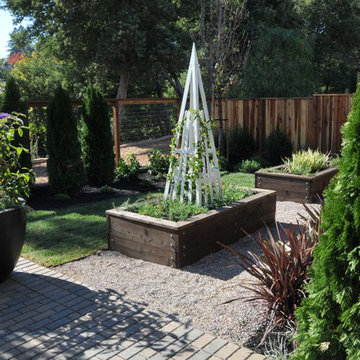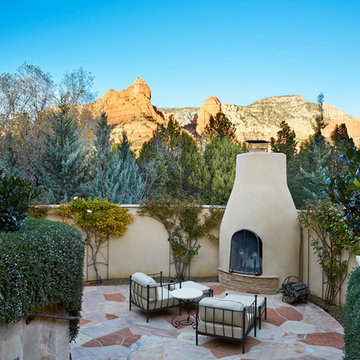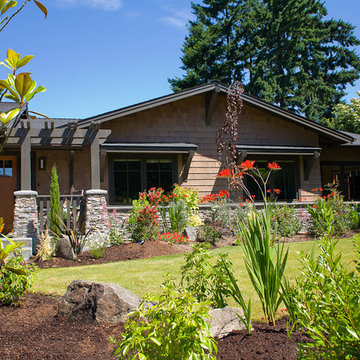Fotos de casas de estilo americano

Photos by Northlight Photography. Lake Washington remodel featuring native Pacific Northwest Materials and aesthetics. Trellis over wood garage doors provides architectural interest, filtered light, and announces the garage entrance.
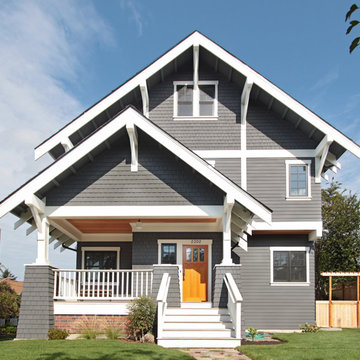
This Greenlake area home is the result of an extensive collaboration with the owners to recapture the architectural character of the 1920’s and 30’s era craftsman homes built in the neighborhood. Deep overhangs, notched rafter tails, and timber brackets are among the architectural elements that communicate this goal.
Given its modest 2800 sf size, the home sits comfortably on its corner lot and leaves enough room for an ample back patio and yard. An open floor plan on the main level and a centrally located stair maximize space efficiency, something that is key for a construction budget that values intimate detailing and character over size.
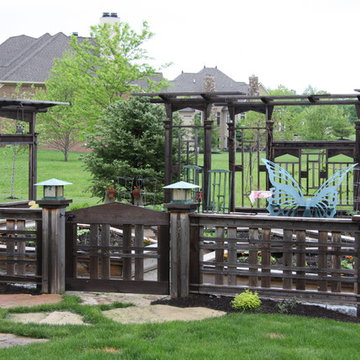
Foto de jardín de estilo americano grande en verano en patio trasero con huerto y exposición total al sol
Encuentra al profesional adecuado para tu proyecto
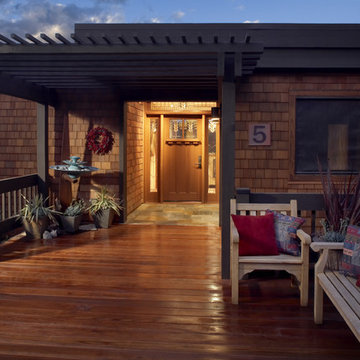
Diseño de entrada de estilo americano con puerta simple y puerta de madera en tonos medios
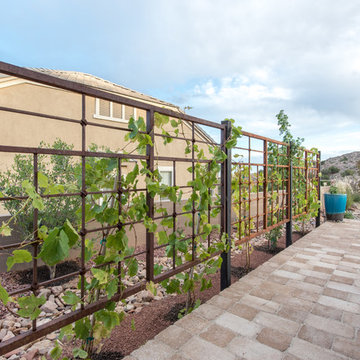
Photo: Nicholas Klein Photography © 2018 Houzz
Diseño de jardín de estilo americano con jardín vertical y exposición total al sol
Diseño de jardín de estilo americano con jardín vertical y exposición total al sol
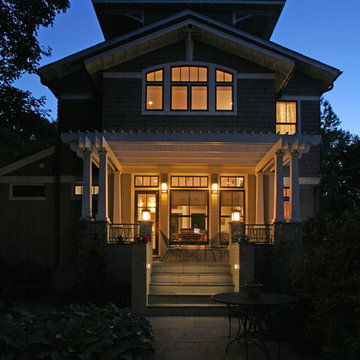
Diseño de fachada gris de estilo americano de tamaño medio de dos plantas con revestimiento de vinilo
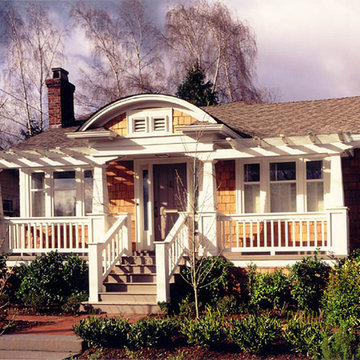
This remodel of an architect’s Seattle bungalow goes beyond simple renovation. It starts with the idea that, once completed, the house should look as if had been built that way originally. At the same time, it recognizes that the way a house was built in 1926 is not for the way we live today. Architectural pop-outs serve as window seats or garden windows. The living room and dinning room have been opened up to create a larger, more flexible space for living and entertaining. The ceiling in the central vestibule was lifted up through the roof and topped with a skylight that provides daylight to the middle of the house. The broken-down garage in the back was transformed into a light-filled office space that the owner-architect refers to as the “studiolo.” Bosworth raised the roof of the stuidiolo by three feet, making the volume more generous, ensuring that light from the north would not be blocked by the neighboring house and trees, and improving the relationship between the studiolo and the house and courtyard.

Originally, the front of the house was on the left (eave) side, facing the primary street. Since the Garage was on the narrower, quieter side street, we decided that when we would renovate, we would reorient the front to the quieter side street, and enter through the front Porch.
So initially we built the fencing and Pergola entering from the side street into the existing Front Porch.
Then in 2003, we pulled off the roof, which enclosed just one large room and a bathroom, and added a full second story. Then we added the gable overhangs to create the effect of a cottage with dormers, so as not to overwhelm the scale of the site.
The shingles are stained Cabots Semi-Solid Deck and Siding Oil Stain, 7406, color: Burnt Hickory, and the trim is painted with Benjamin Moore Aura Exterior Low Luster Narraganset Green HC-157, (which is actually a dark blue).
Photo by Glen Grayson, AIA
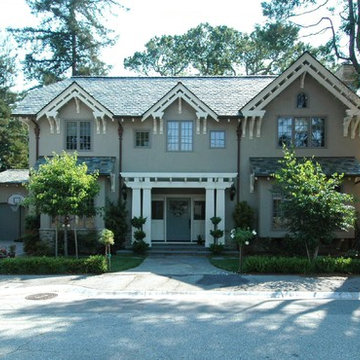
A New Home in the Craftsman Style in Burlingame, California
Our design of this large house in Burlingame was inspired by nearby Craftsman style homes. We also designed the swimming pool, pool house and bridges in the back yard. Carefully designed wood brackets and details complement the strong symmetrical form of the exterior. Traditional wood and leaded glass windows, stone masonry and slate tile roofs with copper gutters also contribute to this authentic and timeless design. This rich palette of materials and detailing are continued inside the house with coffered wood ceilings, painted wainscot paneling and trim, custom fireplace surrounds, decorative ironwork railings, and a curved entry stair. We represented our client in sensitive negotiations with neighbors of multiple Planning Commission hearings. The kitchen was featured in the 2006 Burlingame Classic Kitchen Tour.
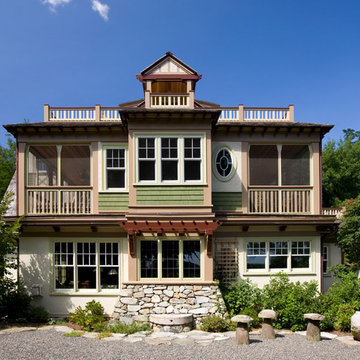
OL + expanded this North Shore waterfront bungalow to include a new library, two sleeping porches, a third floor billiard and game room, and added a conservatory. The design is influenced by the Arts and Crafts style of the existing house. A two-story gatehouse with similar architectural details, was designed to include a garage and second floor loft-style living quarters. The late landscape architect, Dale Wagner, developed the site to create picturesque views throughout the property as well as from every room.
Contractor: Fanning Builders- Jamie Fanning
Millwork & Carpentry: Slim Larson Design
Photographer: Peter Vanderwarker Photography
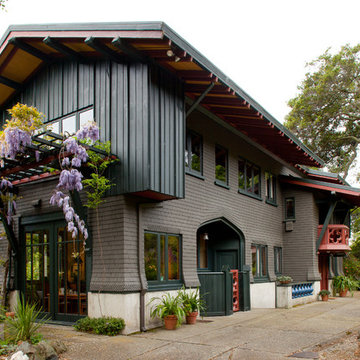
Anthony Lindsey Photography
Foto de fachada de estilo americano con revestimiento de hormigón
Foto de fachada de estilo americano con revestimiento de hormigón
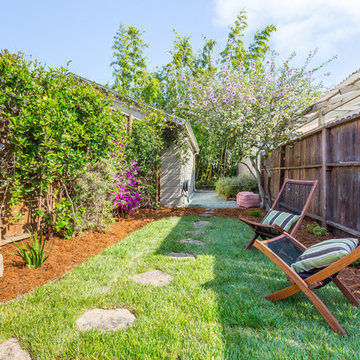
BrightRoomSF Photography San Francisco
Marcell Puzsar
Diseño de camino de jardín de estilo americano pequeño en verano en patio trasero con exposición total al sol y adoquines de piedra natural
Diseño de camino de jardín de estilo americano pequeño en verano en patio trasero con exposición total al sol y adoquines de piedra natural
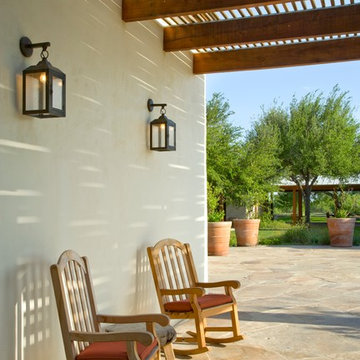
Lara Swimmer Photography
Diseño de patio de estilo americano con adoquines de piedra natural y pérgola
Diseño de patio de estilo americano con adoquines de piedra natural y pérgola
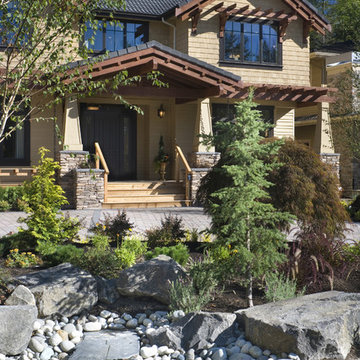
Copper Falls was featured in the 2007 Seattle Street of Dreams. Photos by Bob Greenspan.
Foto de fachada de estilo americano de dos plantas con revestimiento de madera
Foto de fachada de estilo americano de dos plantas con revestimiento de madera
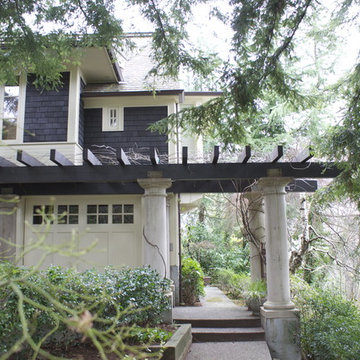
This guest house and garage is designed to compliment an existing shingle style home. The guest house above provides a pleasant place for guests separated from the main house. A small kitchenette and large soaking tub as well as fireplace and small office make extended stays delightful.
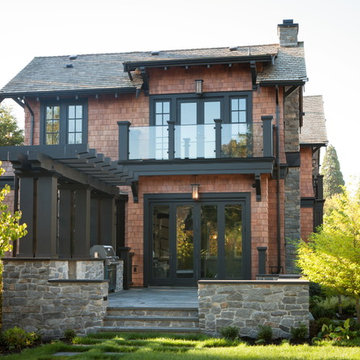
Foto de fachada marrón de estilo americano de dos plantas con revestimiento de madera y tejado a dos aguas
Fotos de casas de estilo americano
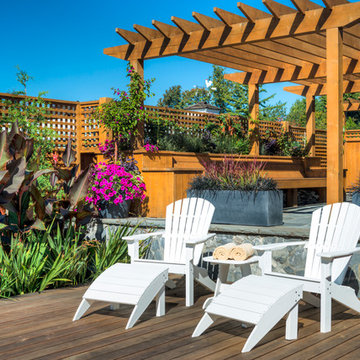
IPE deck with stone patio above, built in wood benches and cedar pergola
Andrea Sirois Photography
Ejemplo de terraza de estilo americano en patio trasero con pérgola
Ejemplo de terraza de estilo americano en patio trasero con pérgola
1

















