Fotos de casas de estilo americano

Imagen de cocina de estilo americano de tamaño medio cerrada con fregadero sobremueble, encimera de madera, puertas de armario de madera clara, electrodomésticos con paneles, suelo de madera clara, una isla, suelo beige y encimeras marrones
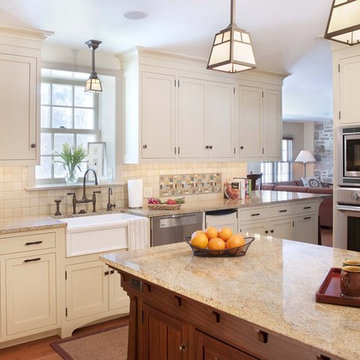
Diseño de cocina de estilo americano con salpicadero con mosaicos de azulejos, electrodomésticos de acero inoxidable, fregadero sobremueble, salpicadero multicolor y puertas de armario blancas

Framed by a large, arched wall, the kitchen is the heart of the home. It is where the family shares its meals and is the center of entertaining. The focal point of the kitchen is the 6'x12' island, where six people can comfortably wrap around one end for dining or visiting, while the other end is reserved for food prep. Nestled to one side, there is an intimate wet bar that serves double duty as an extension to the kitchen and can cater to those at the island as well as out to the family room. Extensive work areas and storage, including a scullery, give this kitchen over-the-top versatility. Designed by the architect, the cabinets reinforce the Craftsman motif from the legs of the island to the detailing in the cabinet pulls. The beams at the ceiling provide a twist as they are designed in two tiers allowing a lighting monorail to past between them and provide for hidden lighting above to reflect down from the ceiling.
Photography by Casey Dunn
Encuentra al profesional adecuado para tu proyecto
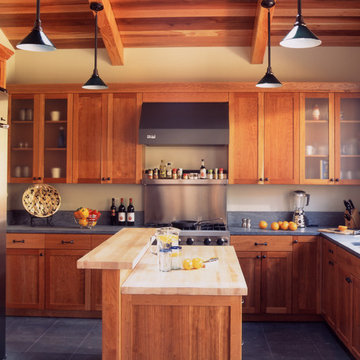
Kitchen in a craftsman home
Diseño de cocina de estilo americano con electrodomésticos de acero inoxidable, fregadero bajoencimera, armarios estilo shaker, puertas de armario de madera oscura, encimera de esteatita y suelo gris
Diseño de cocina de estilo americano con electrodomésticos de acero inoxidable, fregadero bajoencimera, armarios estilo shaker, puertas de armario de madera oscura, encimera de esteatita y suelo gris

Ejemplo de cocina comedor de estilo americano con electrodomésticos de acero inoxidable, encimera de madera, fregadero de un seno, armarios estilo shaker, puertas de armario de madera oscura, salpicadero beige y salpicadero de travertino
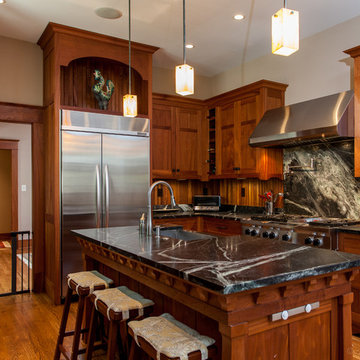
Cynthia Walker
Imagen de cocina de estilo americano con electrodomésticos de acero inoxidable
Imagen de cocina de estilo americano con electrodomésticos de acero inoxidable

Muffey Kibbe
Imagen de cocinas en L de estilo americano con fregadero sobremueble, armarios estilo shaker, puertas de armario de madera oscura, salpicadero beige, salpicadero de azulejos tipo metro y electrodomésticos de acero inoxidable
Imagen de cocinas en L de estilo americano con fregadero sobremueble, armarios estilo shaker, puertas de armario de madera oscura, salpicadero beige, salpicadero de azulejos tipo metro y electrodomésticos de acero inoxidable
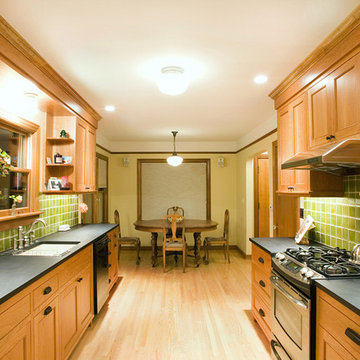
Imagen de cocina comedor de estilo americano sin isla con electrodomésticos de acero inoxidable, fregadero bajoencimera, armarios con paneles empotrados, puertas de armario de madera oscura, salpicadero gris y salpicadero de azulejos de vidrio
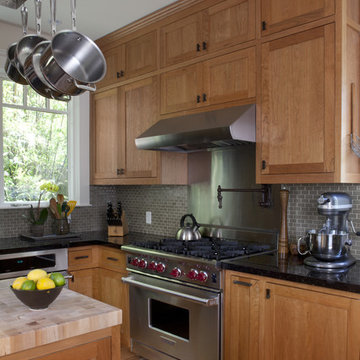
Modelo de cocina de estilo americano con salpicadero verde, electrodomésticos de acero inoxidable, armarios estilo shaker y puertas de armario de madera oscura
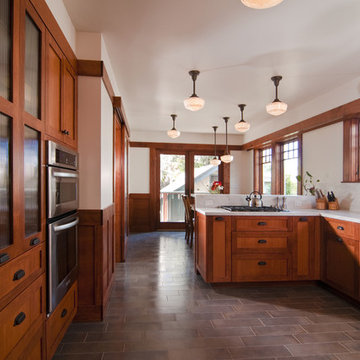
This charming Craftsman classic style home has a large inviting front porch, original architectural details and woodwork throughout. The original two-story 1,963 sq foot home was built in 1912 with 4 bedrooms and 1 bathroom. Our design build project added 700 sq feet to the home and 1,050 sq feet to the outdoor living space. This outdoor living space included a roof top deck and a 2 story lower deck all made of Ipe decking and traditional custom designed railings. In the formal dining room, our master craftsman restored and rebuilt the trim, wainscoting, beamed ceilings, and the built-in hutch. The quaint kitchen was brought back to life with new cabinetry made from douglas fir and also upgraded with a brand new bathroom and laundry room. Throughout the home we replaced the windows with energy effecient double pane windows and new hardwood floors that also provide radiant heating. It is evident that attention to detail was a primary focus during this project as our team worked diligently to maintain the traditional look and feel of the home
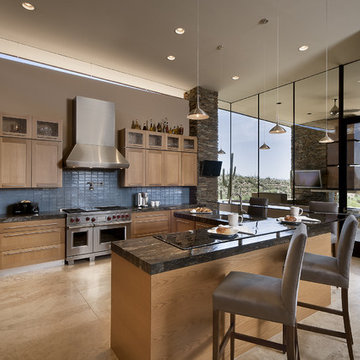
Open plan kitchen area features stacked stone columns, glass wall windows to allow natural light and a neutral color pallet.
Photo by Mark Boisclair
2012 Gold Nugget Award of Merit
(5,000-10,000 square feet)
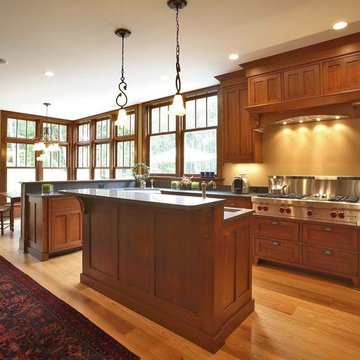
Developer & Builder: Stuart Lade of Timberdale Homes LLC, Architecture by: Callaway Wyeth: Samuel Callaway AIA & Leonard Wyeth AIA, photos by Olson Photographic
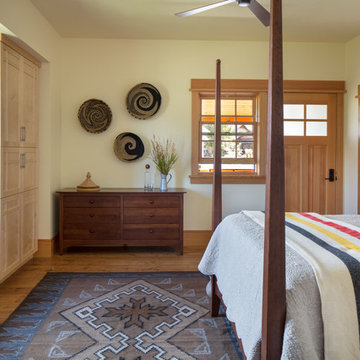
Ejemplo de dormitorio principal de estilo americano sin chimenea con paredes blancas y suelo de madera en tonos medios
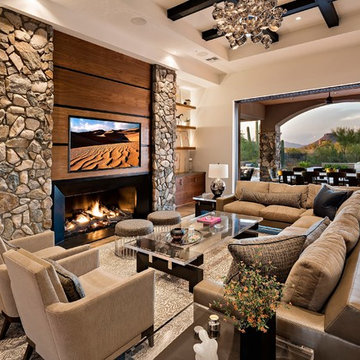
Diseño de sala de estar abierta de estilo americano con paredes blancas, suelo de madera en tonos medios, chimenea lineal, televisor colgado en la pared y alfombra
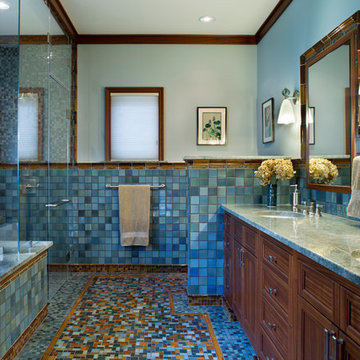
David Dietrich
Ejemplo de cuarto de baño de estilo americano con armarios con paneles empotrados, puertas de armario de madera en tonos medios, bañera encastrada sin remate, ducha empotrada, baldosas y/o azulejos azules, baldosas y/o azulejos de cerámica, paredes beige y suelo de baldosas de cerámica
Ejemplo de cuarto de baño de estilo americano con armarios con paneles empotrados, puertas de armario de madera en tonos medios, bañera encastrada sin remate, ducha empotrada, baldosas y/o azulejos azules, baldosas y/o azulejos de cerámica, paredes beige y suelo de baldosas de cerámica
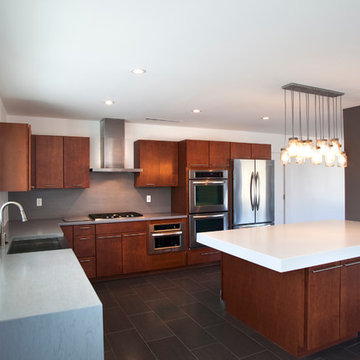
Kitchen
Imagen de cocinas en L de estilo americano con fregadero sobremueble, armarios con paneles lisos, puertas de armario de madera en tonos medios, encimera de acrílico, salpicadero verde y electrodomésticos de acero inoxidable
Imagen de cocinas en L de estilo americano con fregadero sobremueble, armarios con paneles lisos, puertas de armario de madera en tonos medios, encimera de acrílico, salpicadero verde y electrodomésticos de acero inoxidable
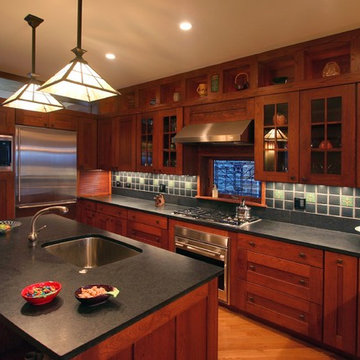
Foto de cocinas en U de estilo americano grande con armarios estilo shaker, electrodomésticos de acero inoxidable, fregadero bajoencimera, puertas de armario de madera en tonos medios, salpicadero gris, una isla y suelo de madera en tonos medios
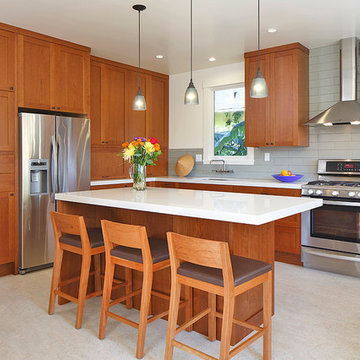
This was a remodel of a traditional craftsmen/shingle style home. The clients wanted to make their home more energy efficient, warm and functional.
The solution was to bring more light into the spaces, insulate throughout and redo the existing space and create a fully functional, roomy kitchen to be used for both cooking and entertaining.
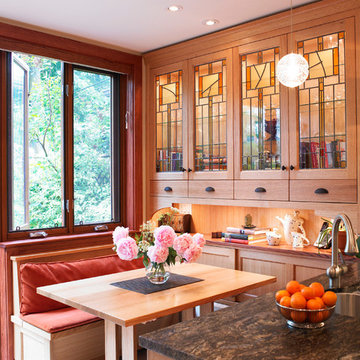
Peter Chou
Foto de cocina de estilo americano con fregadero de doble seno, armarios tipo vitrina y puertas de armario de madera oscura
Foto de cocina de estilo americano con fregadero de doble seno, armarios tipo vitrina y puertas de armario de madera oscura
Fotos de casas de estilo americano

Nestled into the quiet middle of a block in the historic center of the beautiful colonial town of San Miguel de Allende, this 4,500 square foot courtyard home is accessed through lush gardens with trickling fountains and a luminous lap-pool. The living, dining, kitchen, library and master suite on the ground floor open onto a series of plant filled patios that flood each space with light that changes throughout the day. Elliptical domes and hewn wooden beams sculpt the ceilings, reflecting soft colors onto curving walls. A long, narrow stairway wrapped with windows and skylights is a serene connection to the second floor ''Moroccan' inspired suite with domed fireplace and hand-sculpted tub, and "French Country" inspired suite with a sunny balcony and oval shower. A curving bridge flies through the high living room with sparkling glass railings and overlooks onto sensuously shaped built in sofas. At the third floor windows wrap every space with balconies, light and views, linking indoors to the distant mountains, the morning sun and the bubbling jacuzzi. At the rooftop terrace domes and chimneys join the cozy seating for intimate gatherings.
1
















