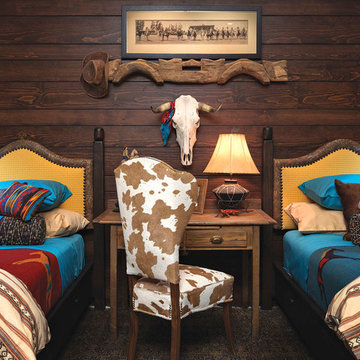Fotos de casas de estilo americano
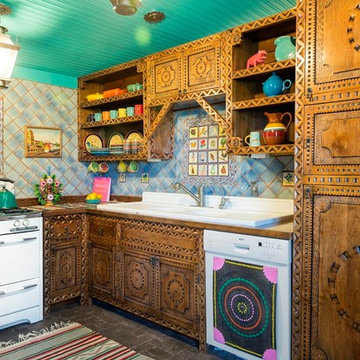
This Spanish colonial panel style from carvedcabinet.com (Carved Custom Cabinets) was inspired by a 200 year old, small, hand carved trunk on legs displayed in the Museum of New Mexico. It was found in a village north of Santa Fe. The trim surrounding the panels was inspired by a book on the history of woodworking in New Mexico. Finished in a honey (Miel) with dark glaze to enhance the carving and medium distressing.
The full wall treatment using azul palido tiles is enhanced by insets of tile inspired by the folk art images taken from the vintage Mexican game of 'Lotteria'. The 'Lotteria' tile was designed and made specifically for this exciting project which is located in Tesuque, New Mexico.
Stove is a vintage O'Keefe and Merritt.

Do we have your attention now? ?A kitchen with a theme is always fun to design and this colorful Escondido kitchen remodel took it to the next level in the best possible way. Our clients desired a larger kitchen with a Day of the Dead theme - this meant color EVERYWHERE! Cabinets, appliances and even custom powder-coated plumbing fixtures. Every day is a fiesta in this stunning kitchen and our clients couldn't be more pleased. Artistic, hand-painted murals, custom lighting fixtures, an antique-looking stove, and more really bring this entire kitchen together. The huge arched windows allow natural light to flood this space while capturing a gorgeous view. This is by far one of our most creative projects to date and we love that it truly demonstrates that you are only limited by your imagination. Whatever your vision is for your home, we can help bring it to life. What do you think of this colorful kitchen?
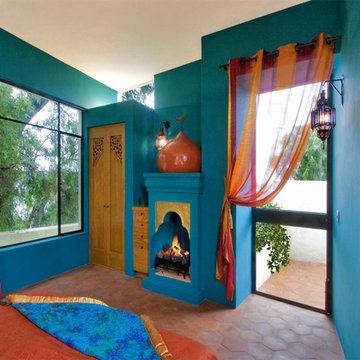
Nestled into the quiet middle of a block in the historic center of the beautiful colonial town of San Miguel de Allende, this 4,500 square foot courtyard home is accessed through lush gardens with trickling fountains and a luminous lap-pool. The living, dining, kitchen, library and master suite on the ground floor open onto a series of plant filled patios that flood each space with light that changes throughout the day. Elliptical domes and hewn wooden beams sculpt the ceilings, reflecting soft colors onto curving walls. A long, narrow stairway wrapped with windows and skylights is a serene connection to the second floor ''Moroccan' inspired suite with domed fireplace and hand-sculpted tub, and "French Country" inspired suite with a sunny balcony and oval shower. A curving bridge flies through the high living room with sparkling glass railings and overlooks onto sensuously shaped built in sofas. At the third floor windows wrap every space with balconies, light and views, linking indoors to the distant mountains, the morning sun and the bubbling jacuzzi. At the rooftop terrace domes and chimneys join the cozy seating for intimate gatherings.
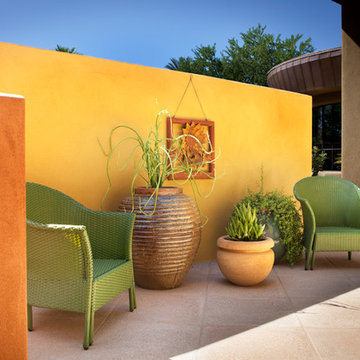
Kirk Bianchi of Bianchi Design, an award winning phoenix pool builder and landscape designer, created these interlacing walls to serve as a foil for the guest parking spaces just on the other side of the wall, creating a courtyard experience for the guest quarters that also shielded the view of the driveway just beyond. The interlacing walls created a niche that beckoned pedestrians to find their way. Michaelwoodall.com

This vibrant, Craftsman-style kitchen features an island with a built-in microwave, Quartz countertops, and a custom subway tile backsplash.
Ejemplo de cocina de estilo americano grande cerrada con fregadero sobremueble, armarios estilo shaker, puertas de armario amarillas, encimera de cuarzo compacto, salpicadero de azulejos tipo metro, electrodomésticos de acero inoxidable, una isla, encimeras grises, salpicadero blanco y suelo de madera clara
Ejemplo de cocina de estilo americano grande cerrada con fregadero sobremueble, armarios estilo shaker, puertas de armario amarillas, encimera de cuarzo compacto, salpicadero de azulejos tipo metro, electrodomésticos de acero inoxidable, una isla, encimeras grises, salpicadero blanco y suelo de madera clara
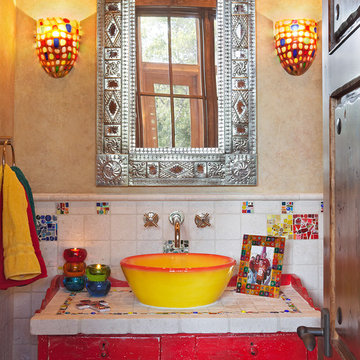
This colorful and eclectic powder bath features a vintage vanity piece and hand crafted tiles. Michelle Anderson, Pinkletoes Photography
Ejemplo de aseo de estilo americano con lavabo sobreencimera, encimera de azulejos, puertas de armario rojas, baldosas y/o azulejos de cerámica, paredes beige, armarios con paneles empotrados y encimeras blancas
Ejemplo de aseo de estilo americano con lavabo sobreencimera, encimera de azulejos, puertas de armario rojas, baldosas y/o azulejos de cerámica, paredes beige, armarios con paneles empotrados y encimeras blancas
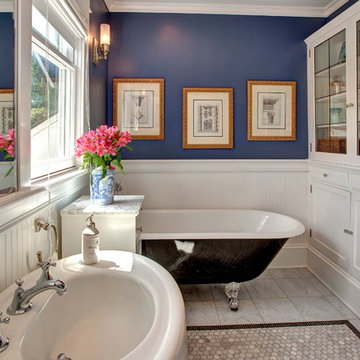
Bathroom in a hundred year old house.
Photographer: John Wilbanks
Interior Designer: Kathryn Tegreene
Modelo de cuarto de baño de estilo americano con bañera con patas
Modelo de cuarto de baño de estilo americano con bañera con patas

Foto de aseo de estilo americano de tamaño medio con lavabo con pedestal, baldosas y/o azulejos de porcelana, paredes azules, suelo de baldosas de terracota y baldosas y/o azulejos multicolor
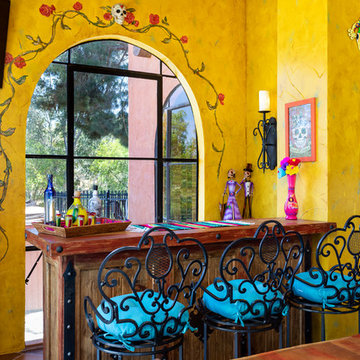
Diseño de bar en casa con barra de bar de estilo americano con encimera de madera y encimeras marrones
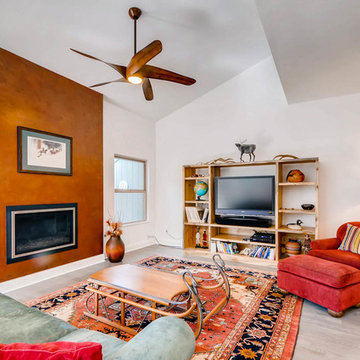
Virtuance
Modelo de salón para visitas abierto de estilo americano de tamaño medio con suelo de madera clara, marco de chimenea de yeso, paredes blancas, chimenea lineal, televisor independiente y suelo gris
Modelo de salón para visitas abierto de estilo americano de tamaño medio con suelo de madera clara, marco de chimenea de yeso, paredes blancas, chimenea lineal, televisor independiente y suelo gris
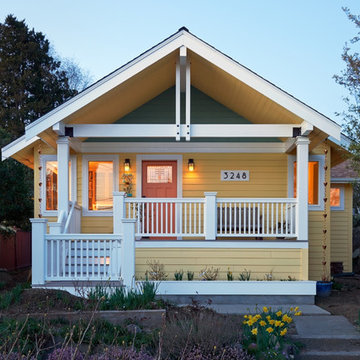
NW Architectural Photography
Foto de fachada de casa amarilla de estilo americano de tamaño medio de dos plantas con revestimiento de madera, tejado a dos aguas y tejado de teja de madera
Foto de fachada de casa amarilla de estilo americano de tamaño medio de dos plantas con revestimiento de madera, tejado a dos aguas y tejado de teja de madera

The lower cabinets are shaker style and painted in Sherwin Williams Naval while the upper cabinets are Sherwin Williams in Repose Gray. The exposed beams and window trim are the home's original. The island counter is monte cristo granite and the perimeter counters are fossil gray quartz.
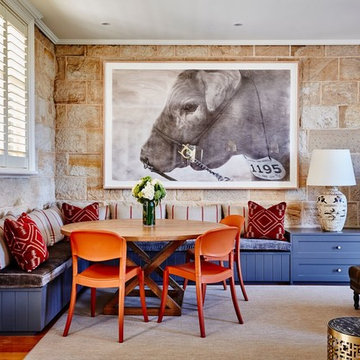
Designer: AK Designs
Photographer: Tanya Zouev
Diseño de comedor de estilo americano abierto con paredes beige y suelo de madera en tonos medios
Diseño de comedor de estilo americano abierto con paredes beige y suelo de madera en tonos medios
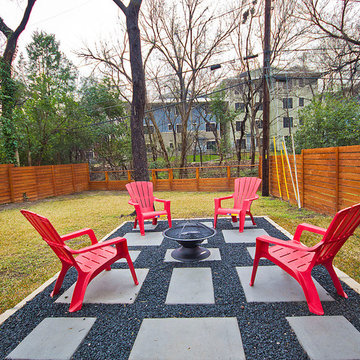
Bryan Parker
Foto de terraza de estilo americano de tamaño medio en patio trasero con brasero y adoquines de hormigón
Foto de terraza de estilo americano de tamaño medio en patio trasero con brasero y adoquines de hormigón
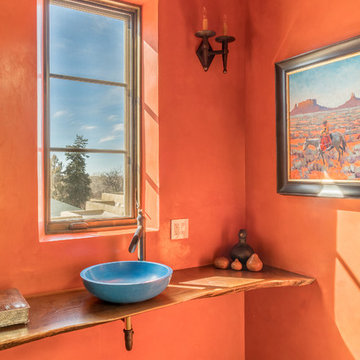
Foto de aseo de estilo americano con parades naranjas, suelo de madera en tonos medios, lavabo sobreencimera, encimera de madera, suelo beige y encimeras marrones
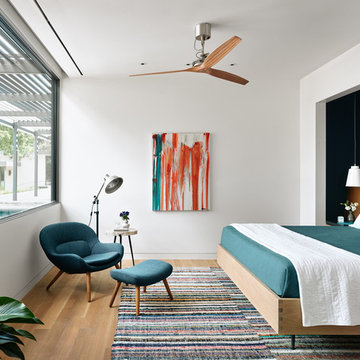
Casey Dunn
Foto de dormitorio de estilo americano sin chimenea con paredes blancas y suelo de madera clara
Foto de dormitorio de estilo americano sin chimenea con paredes blancas y suelo de madera clara
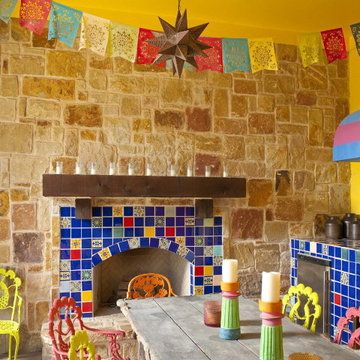
Amazing Color, Natural Elements and Accents, The Vibrant Way of Life!
Interior Design: Ashley Astleford, ASID, TBAE, BPN
Photography: Dan Piassick
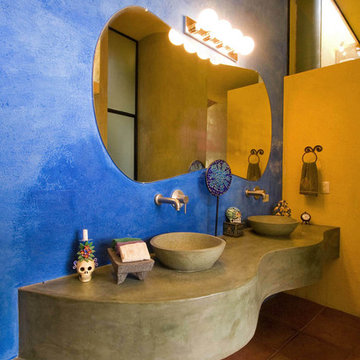
Imagen de cuarto de baño de estilo americano con lavabo sobreencimera y encimera de cemento
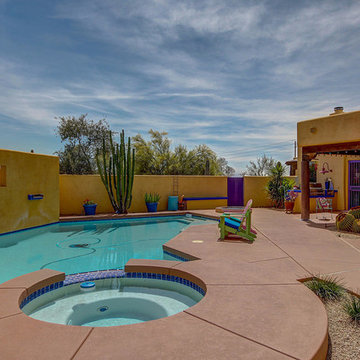
Welcome to your Southwestern Adventure. Nestled on over two acres this Incredible Horse Property is a ''Ranchers'' dream! Gated front pergola covered courtyard, 92''x48''x3'', and cedar door w/speakeasy. Stunning inlaid floor t/o with stone design in foyer and coat closet. Unique kitchen features Viking appliances, double ovens, food warmer, 6 burner gas stove top, built-in Miele coffee maker, vegetable sink, pot filler, insta hot water, breakfast nook/bar seating, pantry, skylight, and granite/glass countertops with custom cabinetry. Open concept family room to kitchen. Wood burning fireplace, large upper lit viga beams, and French door to pool. Amazing Atrium with skylight and fountain all opening up to family rm, dining rm, and game room. Pool table in game room with wood burning fireplace,built-ins, with back patio access and pool area. First bedroom offers Murphy bed and can be easily converted from office to bedroom. The 2nd bedroom with large closet and private bathroom. Guest bedroom with private bathroom and large closet. Grand master retreat with attached workout room and library. Patio access to back patio and pool area. His/Hers closets and separate dressing area. Private spa-like master en suite with large shower, steam room, wall jets, rain shower head, hydraulic skylight, and separate vanities/sinks. Laundry room with storage, utility sink, and convenient hanging rod. 3 Car garage, one extra long slot, swamp cooler, and work room with built-ins or use as an extra parking spot for a small car or motorcycle. Entertaining backyard is a must see! Colorful and fun with covered patio, built-in BBQ w/side burner, sin, refrigerator, television, gas fire pit, garden with 2'x15' raised beds and work area. Refreshing pool with water feature, Jacuzzi, and sauna. Mature fruit trees, drip system, and circular driveway. Bonus 2nd patio, extra large wood or coal burning grill/smoker, pizza oven, and lots of seating. The horses will love their 7 Stall Barn including Stud Stall and Foaling Stall. Tack Room, automatic flyer sprayer, automatic watering system, 7 stall covered mare motel. Turn out or Riding arena. Pellet silo and covered trailer parking. Security system with motion cameras.
Fotos de casas de estilo americano
1

















