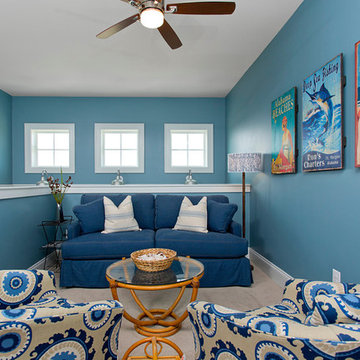Fotos de casas costeras
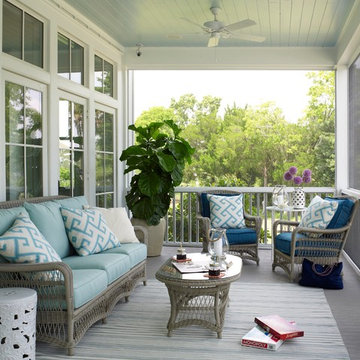
Courtesy Coastal Living, a division of the Time Inc. Lifestyle Group, photograph by Tria Giovan. Coastal Living is a registered trademark of Time Inc and is used with permission.
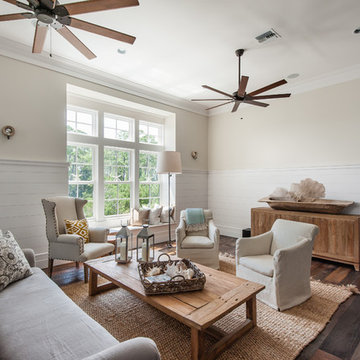
© Erin Parker, Emerald Coast real Estate Photography, LLC
Foto de salón marinero grande sin chimenea y televisor con paredes beige
Foto de salón marinero grande sin chimenea y televisor con paredes beige
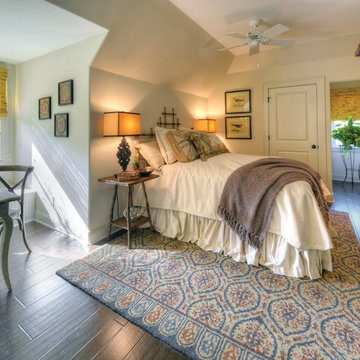
Georgia Coast Design & Construction - Southern Living Custom Builder Showcase Home at St. Simons Island, GA
Built on a one-acre, lakefront lot on the north end of St. Simons Island, the Southern Living Custom Builder Showcase Home is characterized as Old World European featuring exterior finishes of Mosstown brick and Old World stucco, Weathered Wood colored designer shingles, cypress beam accents and a handcrafted Mahogany door.
Inside the three-bedroom, 2,400-square-foot showcase home, Old World rustic and modern European style blend with high craftsmanship to create a sense of timeless quality, stability, and tranquility. Behind the scenes, energy efficient technologies combine with low maintenance materials to create a home that is economical to maintain for years to come. The home's open floor plan offers a dining room/kitchen/great room combination with an easy flow for entertaining or family interaction. The interior features arched doorways, textured walls and distressed hickory floors.
Encuentra al profesional adecuado para tu proyecto
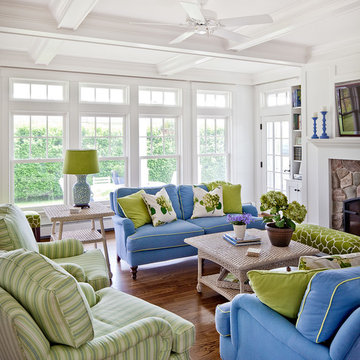
Irvin Serrano
Imagen de salón cerrado marinero con paredes blancas, suelo de madera en tonos medios, marco de chimenea de piedra, televisor colgado en la pared y suelo marrón
Imagen de salón cerrado marinero con paredes blancas, suelo de madera en tonos medios, marco de chimenea de piedra, televisor colgado en la pared y suelo marrón
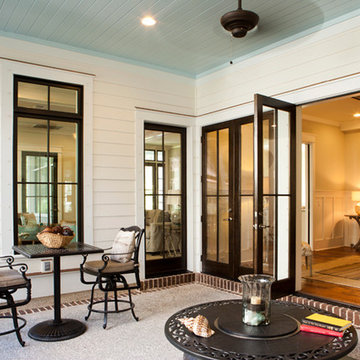
The Laurel was a project that required a rigorous lesson in southern architectural vernacular. The site being located in the hot climate of the Carolina shoreline, the client was eager to capture cross breezes and utilize outdoor entertainment spaces. The home was designed with three covered porches, one partially covered courtyard, and one screened porch, all accessed by way of French doors and extra tall double-hung windows. The open main level floor plan centers on common livings spaces, while still leaving room for a luxurious master suite. The upstairs loft includes two individual bed and bath suites, providing ample room for guests. Native materials were used in construction, including a metal roof and local timber.
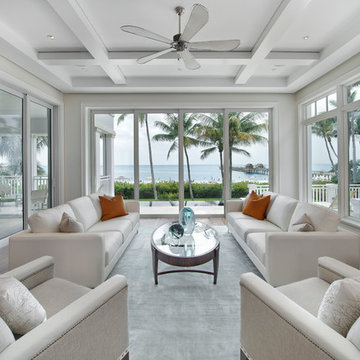
Giovanni Photography
Modelo de salón costero sin chimenea y televisor con paredes blancas
Modelo de salón costero sin chimenea y televisor con paredes blancas
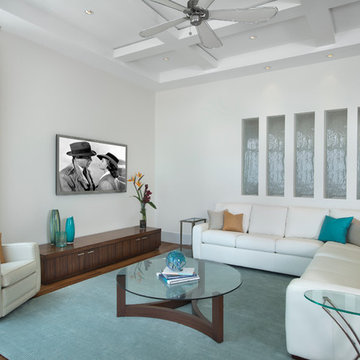
Giovanni Photography
Diseño de salón marinero grande con paredes blancas y televisor colgado en la pared
Diseño de salón marinero grande con paredes blancas y televisor colgado en la pared
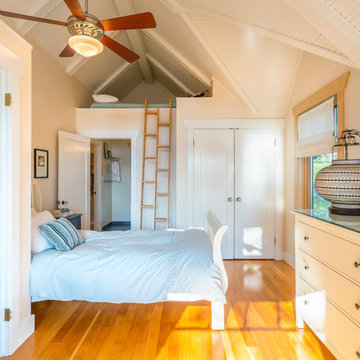
Cory Holland Photography
Diseño de dormitorio costero sin chimenea con paredes beige, suelo de madera en tonos medios y suelo amarillo
Diseño de dormitorio costero sin chimenea con paredes beige, suelo de madera en tonos medios y suelo amarillo
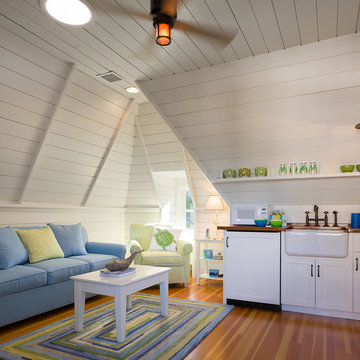
Warren Jagger
Ejemplo de sala de estar costera con paredes blancas y suelo de madera en tonos medios
Ejemplo de sala de estar costera con paredes blancas y suelo de madera en tonos medios
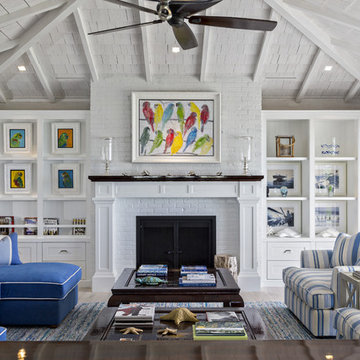
Ron Rosenzweig
Foto de salón marinero grande sin televisor con paredes blancas, todas las chimeneas y marco de chimenea de ladrillo
Foto de salón marinero grande sin televisor con paredes blancas, todas las chimeneas y marco de chimenea de ladrillo
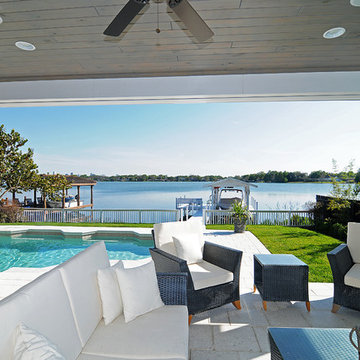
College Park Lanai addition, Orlando, FL. Addition includes raised porch with expanded outdoor dining and outdoor living areas. Coastal stained pine wood ceilings. Azek / PVC custom columns and beams. Beams include removable panels with access to cavity and track for motorized screens. Artistic Pavers concrete pavers with ivory shell finish. Artisitc Pavers ivory shell pool deck with remodel pool coping. New exterior landscaping.
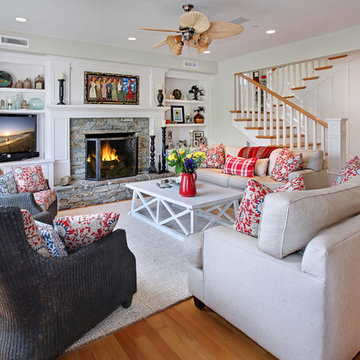
Photograph by Jeri Koegel
Rattan occasional chairs blend with the linen sofas to create the coastal feel.
Diseño de salón costero con marco de chimenea de piedra y alfombra
Diseño de salón costero con marco de chimenea de piedra y alfombra

Diseño de salón abierto marinero grande con todas las chimeneas, marco de chimenea de ladrillo, televisor colgado en la pared, paredes blancas, suelo de madera en tonos medios y suelo multicolor

The goal for this project was to create a space that felt “beachy” for the Lewis’ who moved from Utah to San Diego last year. These recent retirees needed a casual living room for everyday use and to handle the wear and tear of grandchildren. They also wanted a sophisticated environment to reflect this point in their lives and to have a welcoming atmosphere for guests.
Photos courtesy of Ramon C Purcell

With its cedar shake roof and siding, complemented by Swannanoa stone, this lakeside home conveys the Nantucket style beautifully. The overall home design promises views to be enjoyed inside as well as out with a lovely screened porch with a Chippendale railing.
Throughout the home are unique and striking features. Antique doors frame the opening into the living room from the entry. The living room is anchored by an antique mirror integrated into the overmantle of the fireplace.
The kitchen is designed for functionality with a 48” Subzero refrigerator and Wolf range. Add in the marble countertops and industrial pendants over the large island and you have a stunning area. Antique lighting and a 19th century armoire are paired with painted paneling to give an edge to the much-loved Nantucket style in the master. Marble tile and heated floors give way to an amazing stainless steel freestanding tub in the master bath.
Rachael Boling Photography
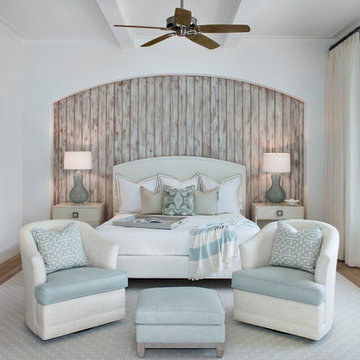
Imagen de dormitorio principal costero grande sin chimenea con paredes blancas, suelo de madera en tonos medios y suelo marrón
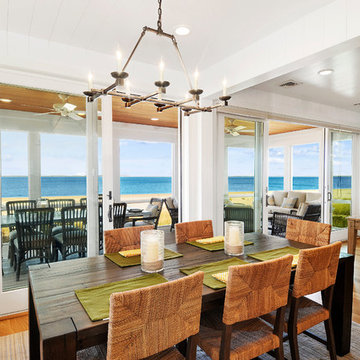
custom built
Ejemplo de comedor marinero de tamaño medio abierto con paredes blancas y suelo de madera clara
Ejemplo de comedor marinero de tamaño medio abierto con paredes blancas y suelo de madera clara
Fotos de casas costeras
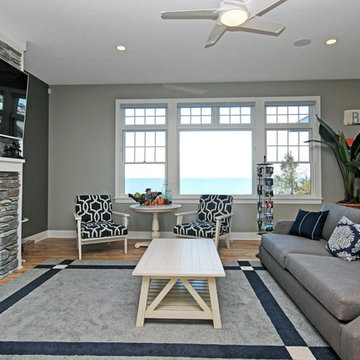
Cozy living room with stone fireplace and large picture window overlooking Lake Michigan.
Foto de salón para visitas abierto marinero con paredes grises, suelo de madera clara, todas las chimeneas, marco de chimenea de piedra y televisor colgado en la pared
Foto de salón para visitas abierto marinero con paredes grises, suelo de madera clara, todas las chimeneas, marco de chimenea de piedra y televisor colgado en la pared
5

















