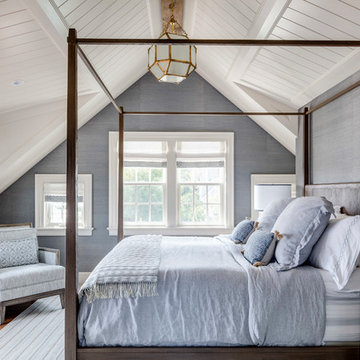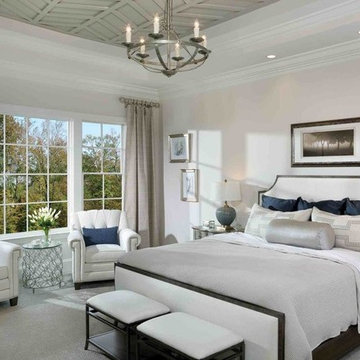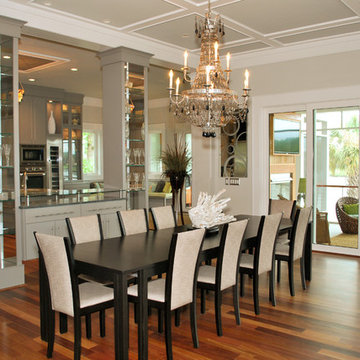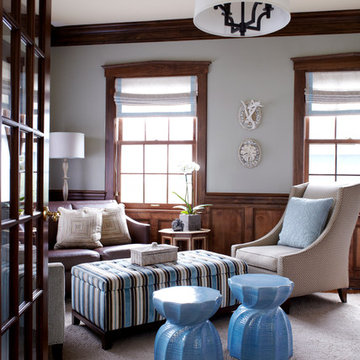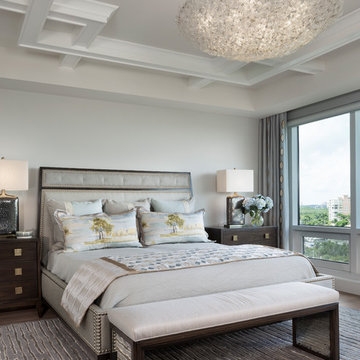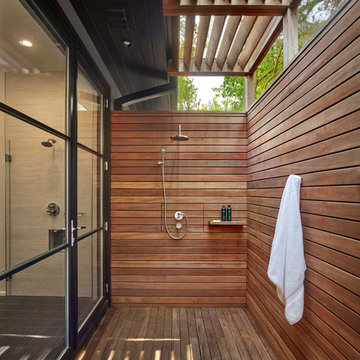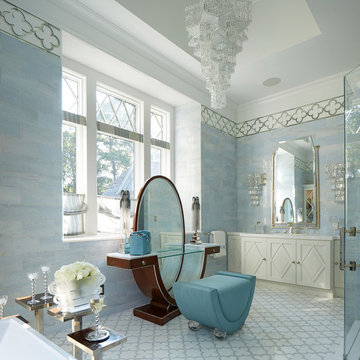Fotos de casas costeras

This condo underwent an amazing transformation! The kitchen was moved from one side of the condo to the other so the homeowner could take advantage of the beautiful view. This beautiful hutch makes a wonderful serving counter and the tower on the left hides a supporting column. The beams in the ceiling are not only a great architectural detail but they allow for lighting that could not otherwise be added to the condos concrete ceiling. The lovely crown around the room also conceals solar shades and drapery rods.
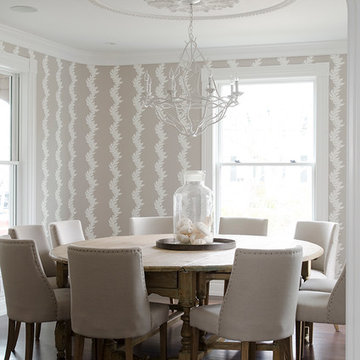
Location: Nantucket, MA, USA
This classic Nantucket home had not been renovated in several decades and was in serious need of an update. The vision for this summer home was to be a beautiful, light and peaceful family retreat with the ability to entertain guests and extended family. The focal point of the kitchen is the La Canche Chagny Range in Faience with custom hood to match. We love how the tile backsplash on the Prep Sink wall pulls it all together and picks up on the spectacular colors in the White Princess Quartzite countertops. In a nod to traditional Nantucket Craftsmanship, we used Shiplap Panelling on many of the walls including in the Kitchen and Powder Room. We hope you enjoy the quiet and tranquil mood of these images as much as we loved creating this space. Keep your eye out for additional images as we finish up Phase II of this amazing project!
Photographed by: Jamie Salomon
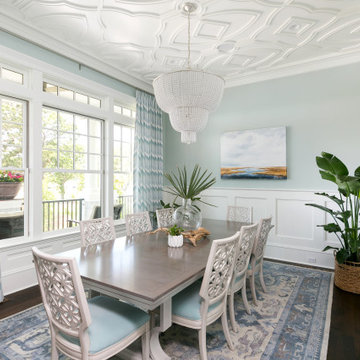
Modelo de comedor costero cerrado sin chimenea con paredes azules y suelo de madera oscura
Encuentra al profesional adecuado para tu proyecto

Diseño de salón abierto marinero grande con todas las chimeneas, marco de chimenea de ladrillo, televisor colgado en la pared, paredes blancas, suelo de madera en tonos medios y suelo multicolor
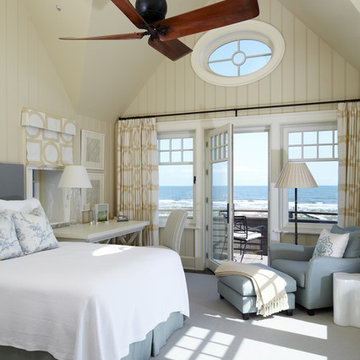
Dana Hoff
Modelo de dormitorio costero con paredes beige, moqueta y con escritorio
Modelo de dormitorio costero con paredes beige, moqueta y con escritorio

Photos: Donna Dotan Photography; Instagram: @donnadotanphoto
Modelo de galería marinera grande sin chimenea con suelo de madera oscura, techo estándar y suelo marrón
Modelo de galería marinera grande sin chimenea con suelo de madera oscura, techo estándar y suelo marrón
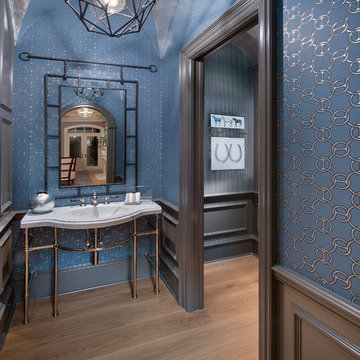
Diseño de aseo costero con paredes multicolor, suelo de madera clara y lavabo tipo consola
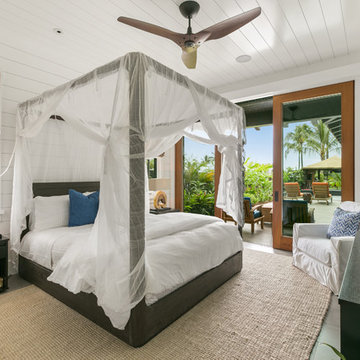
This relaxing suite is the perfect getaway after a long day at the beach. The white bed is soft and luxurious, while the mosquito net covering over the canopy bed creates privacy and the cozy feeling of being in your own tropical nest. We used deep blues for the throw pillows and ebony furniture to add contrast without interrupting the zen design. The natural finishes used throughout the house are continued in this room and seen in the teak sliding glass doors, woven blinds, and natural log lamps. The beach aesthetic is also carried into this bedroom with the use of sea shells, a woven sea urchin candle holder, and woven baskets.
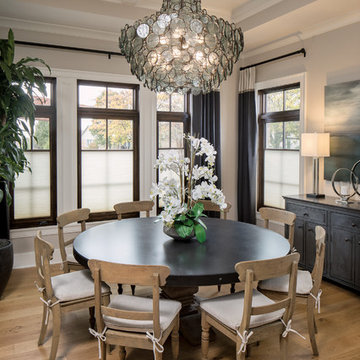
Foto de comedor costero sin chimenea con paredes grises, suelo de madera clara y cortinas
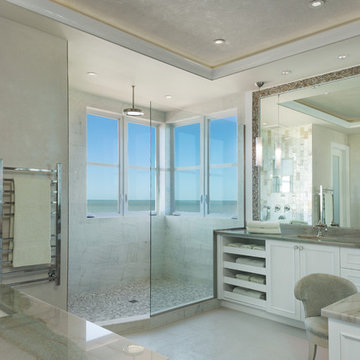
Photography: Lori Hamilton
Designers: Kim Collins & Alina Dolan
Imagen de cuarto de baño principal marinero con armarios con paneles empotrados, puertas de armario blancas, ducha empotrada, baldosas y/o azulejos grises, lavabo bajoencimera, paredes beige y ducha abierta
Imagen de cuarto de baño principal marinero con armarios con paneles empotrados, puertas de armario blancas, ducha empotrada, baldosas y/o azulejos grises, lavabo bajoencimera, paredes beige y ducha abierta
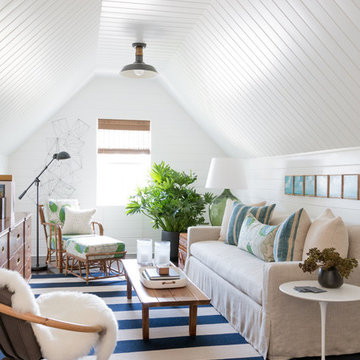
Foto de sala de estar costera de tamaño medio con paredes blancas y suelo de madera oscura
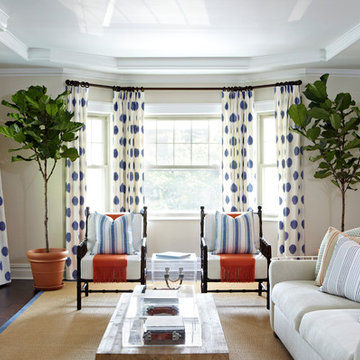
Jacob Snavely
Imagen de salón para visitas cerrado costero con paredes beige, suelo de madera oscura, todas las chimeneas, marco de chimenea de ladrillo y televisor colgado en la pared
Imagen de salón para visitas cerrado costero con paredes beige, suelo de madera oscura, todas las chimeneas, marco de chimenea de ladrillo y televisor colgado en la pared
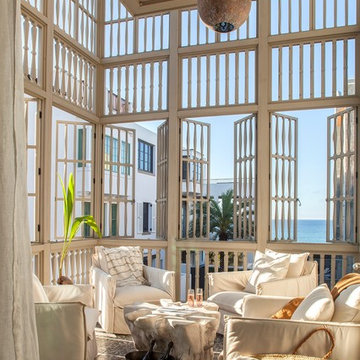
New Urban Luxury
Private Residence – Alys Beach, Florida
Architect: Khoury & Vogt Architects
Builder: BRW Builders of Destin
E. F. San Juan supplied all the interior and exterior wood millwork for this expertly designed residence adjacent to the snow-white dunes found in the serene New Urban townscape of Alys Beach, Florida.
Challenges:
The most significant design challenge of this project was to engineer a processing method to fabricate the complex millwork components in mass for the outdoor lounge. Khoury & Vogt Architects created a custom design for an inspiring and elegant outdoor living space. Fortunately, this house had a resourceful and creative team ensuring the vision of the design stayed intact.
Solution:
The intricate design required a creative approach which entailed high-level fabricating skills. “This project stands out in my mind because it required that I personally design and build numerous jigs,” says Edward San Juan. Taking on the challenge, San Juan designed and handcrafted each jig to the exact specification required for the exterior design.
The team at E. F. San Juan continued with the creative approach, integrating and assembling the custom jigs to produce a work of art. The millwork beautifully complements the sleek white design on the deep indoor-outdoor decks, allowing the feel of the surrounding nature to flow inside. The result is a breathtaking and inspiring New Urban home in a luxurious beach town along Scenic Highway 30-A.
---
Photography by Jack Gardner
Fotos de casas costeras
1

















