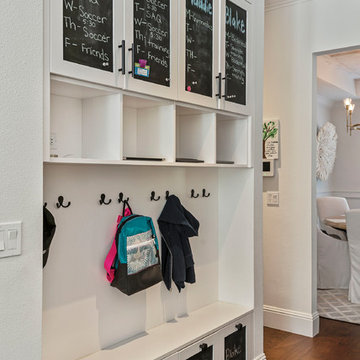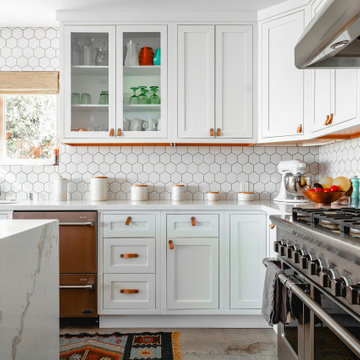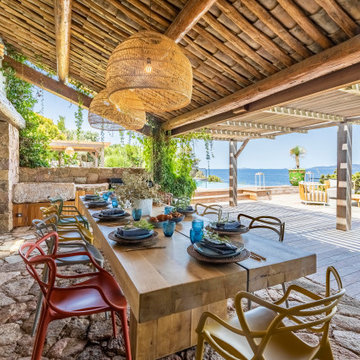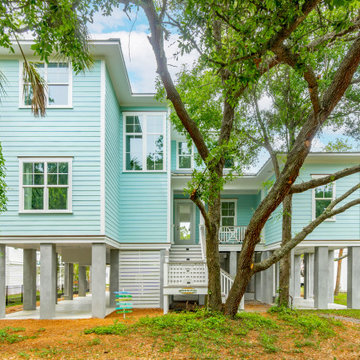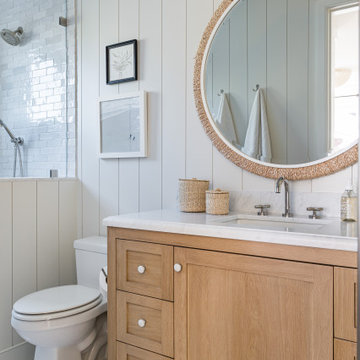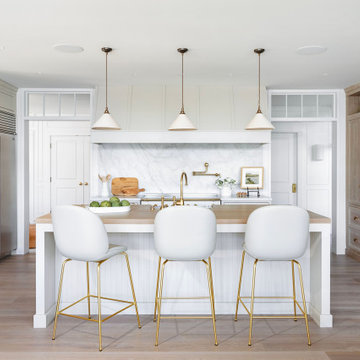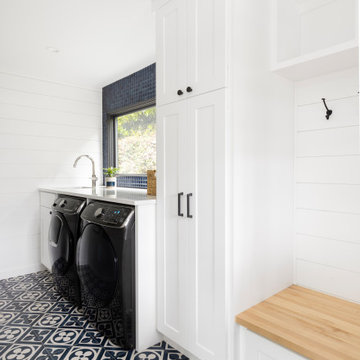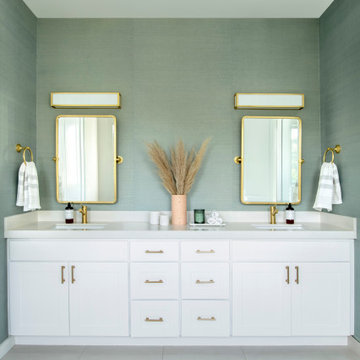Fotos de casas costeras

This cozy lake cottage skillfully incorporates a number of features that would normally be restricted to a larger home design. A glance of the exterior reveals a simple story and a half gable running the length of the home, enveloping the majority of the interior spaces. To the rear, a pair of gables with copper roofing flanks a covered dining area and screened porch. Inside, a linear foyer reveals a generous staircase with cascading landing.
Further back, a centrally placed kitchen is connected to all of the other main level entertaining spaces through expansive cased openings. A private study serves as the perfect buffer between the homes master suite and living room. Despite its small footprint, the master suite manages to incorporate several closets, built-ins, and adjacent master bath complete with a soaker tub flanked by separate enclosures for a shower and water closet.
Upstairs, a generous double vanity bathroom is shared by a bunkroom, exercise space, and private bedroom. The bunkroom is configured to provide sleeping accommodations for up to 4 people. The rear-facing exercise has great views of the lake through a set of windows that overlook the copper roof of the screened porch below.

This one-room sunroom addition is connected to both an existing wood deck, as well as the dining room inside. As part of the project, the homeowners replaced the deck flooring material with composite decking, which gave us the opportunity to run that material into the addition as well, giving the room a seamless indoor / outdoor transition. We also designed the space to be surrounded with windows on three sides, as well as glass doors and skylights, flooding the interior with natural light and giving the homeowners the visual connection to the outside which they so desired. The addition, 12'-0" wide x 21'-6" long, has enabled the family to enjoy the outdoors both in the early spring, as well as into the fall, and has become a wonderful gathering space for the family and their guests.
Encuentra al profesional adecuado para tu proyecto
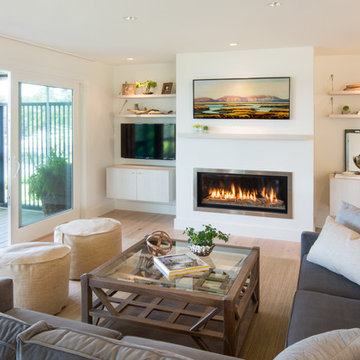
Siri Blanchette/Blind Dog Photo Associates
This living room designed by Marcye Philbrook is textural, soothing, comfortable and contemporary. The cable rail "holding" up the shelves, concrete mantel in a sandy tone, floating shelves in a very textural laminate, modern fireplace with driftwood inside as well as the warm beiges and cool grays playing off of each other remind one of the natural Maine shore.

Free ebook, Creating the Ideal Kitchen. DOWNLOAD NOW
We went with a minimalist, clean, industrial look that feels light, bright and airy. The island is a dark charcoal with cool undertones that coordinates with the cabinetry and transom work in both the neighboring mudroom and breakfast area. White subway tile, quartz countertops, white enamel pendants and gold fixtures complete the update. The ends of the island are shiplap material that is also used on the fireplace in the next room.
In the new mudroom, we used a fun porcelain tile on the floor to get a pop of pattern, and walnut accents add some warmth. Each child has their own cubby, and there is a spot for shoes below a long bench. Open shelving with spots for baskets provides additional storage for the room.
Designed by: Susan Klimala, CKBD
Photography by: LOMA Studios
For more information on kitchen and bath design ideas go to: www.kitchenstudio-ge.com

Imagen de cocinas en L marinera con fregadero bajoencimera, armarios estilo shaker, puertas de armario azules, salpicadero multicolor, electrodomésticos de acero inoxidable, suelo de madera en tonos medios, una isla, suelo marrón y encimeras blancas

Photo by Ed Gohlich
Modelo de cuarto de baño gris y blanco marinero con puertas de armario blancas, bañera empotrada, combinación de ducha y bañera, baldosas y/o azulejos grises y encimeras grises
Modelo de cuarto de baño gris y blanco marinero con puertas de armario blancas, bañera empotrada, combinación de ducha y bañera, baldosas y/o azulejos grises y encimeras grises

Location: Hingham, MA, USA
This newly constructed home in Hingham, MA was designed to openly embrace the seashore landscape surrounding it. The front entrance has a relaxed elegance with a classic plant theme of boxwood, hydrangea and grasses. The back opens to beautiful views of the harbor, with a terraced patio running the length of the house. The infinity pool blends seamlessly with the water landscape and splashes over the wall into the weir below. Planting beds break up the expanse of paving and soften the outdoor living spaces. The sculpture, made by a personal friend of the family, creates a stunning focal point with the open sky and sea behind.
One side of the property was densely planted with large Spruce, Juniper and Birch on top of a 7' berm to provide instant privacy. Hokonechloa grass weaves its way around Annabelle Hydrangeas and Flower Carpet Roses. The other side had an existing stone stairway which was enhanced with a grove of Birch, hydrangea and Hakone grass. The Limelight Tree Hydrangeas and Boxwood offer a fresh welcome, while the Miscanthus grasses add a casual touch. The Stone wall and patio create a resting spot between rounds of tennis. The granite steps in the lawn allow for a comfortable transition up a steeper slope.

Casey Dunn Photography
Diseño de cocinas en U costero grande con una isla, puertas de armario blancas, encimera de mármol, electrodomésticos de acero inoxidable, suelo de madera clara, armarios abiertos, fregadero sobremueble, salpicadero blanco y salpicadero de madera
Diseño de cocinas en U costero grande con una isla, puertas de armario blancas, encimera de mármol, electrodomésticos de acero inoxidable, suelo de madera clara, armarios abiertos, fregadero sobremueble, salpicadero blanco y salpicadero de madera

Photos by Holly Lepere
Diseño de cuarto de baño principal costero grande con lavabo bajoencimera, ducha esquinera, paredes azules, suelo de mármol, encimera de mármol, armarios con paneles empotrados, puertas de armario grises, bañera encastrada sin remate, baldosas y/o azulejos blancos y baldosas y/o azulejos de cemento
Diseño de cuarto de baño principal costero grande con lavabo bajoencimera, ducha esquinera, paredes azules, suelo de mármol, encimera de mármol, armarios con paneles empotrados, puertas de armario grises, bañera encastrada sin remate, baldosas y/o azulejos blancos y baldosas y/o azulejos de cemento

Ejemplo de cocina comedor alargada marinera con electrodomésticos de acero inoxidable, salpicadero de azulejos tipo metro, fregadero sobremueble, encimera de granito, armarios con paneles empotrados, puertas de armario blancas, salpicadero blanco y encimeras negras

Powder bath with floating vanity.
Imagen de aseo flotante costero de tamaño medio con puertas de armario de madera clara, sanitario de una pieza, paredes azules, suelo de madera en tonos medios, lavabo bajoencimera, encimera de cuarzo compacto y papel pintado
Imagen de aseo flotante costero de tamaño medio con puertas de armario de madera clara, sanitario de una pieza, paredes azules, suelo de madera en tonos medios, lavabo bajoencimera, encimera de cuarzo compacto y papel pintado
Fotos de casas costeras
3

















