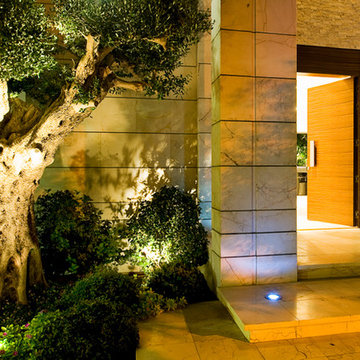Fotos de casas contemporáneas
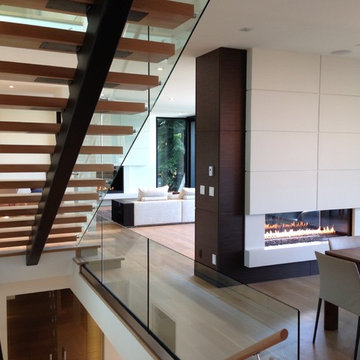
Open riser stair with glass rails is a focal point.
Imagen de escalera recta actual grande sin contrahuella con escalones de madera y barandilla de vidrio
Imagen de escalera recta actual grande sin contrahuella con escalones de madera y barandilla de vidrio
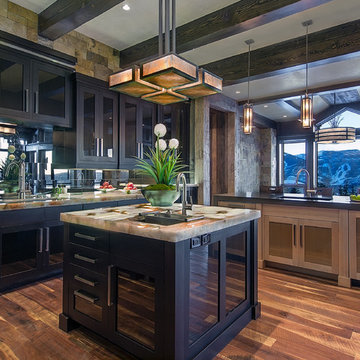
A luxurious and well-appointed house an a ridge high in Avon's Wildridge neighborhood with incredible views to Beaver Creek resort and the New York Mountain Range.
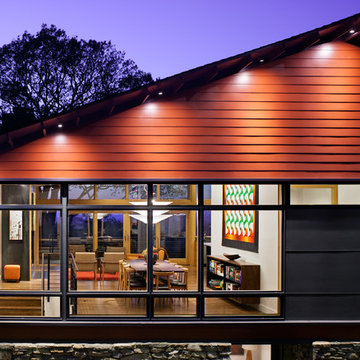
Photo by David Dietrich.
Carolina Home & Garden Magazine, Summer 2017
Modelo de fachada de casa roja actual grande de dos plantas con revestimientos combinados, tejado a dos aguas y tejado de teja de madera
Modelo de fachada de casa roja actual grande de dos plantas con revestimientos combinados, tejado a dos aguas y tejado de teja de madera
Encuentra al profesional adecuado para tu proyecto
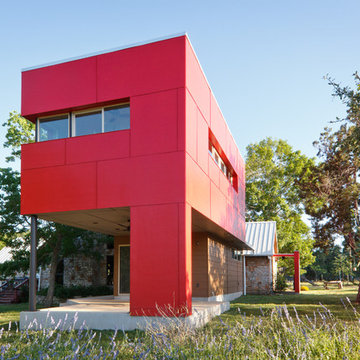
Craig Kuhner Architectural Photography
Foto de fachada roja contemporánea
Foto de fachada roja contemporánea
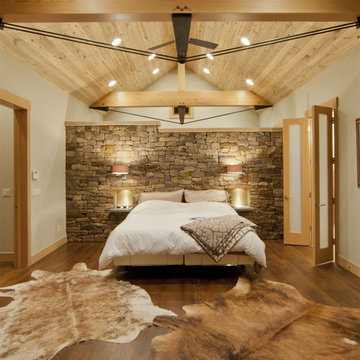
Tim Stone
Modelo de dormitorio contemporáneo con paredes beige y suelo de madera en tonos medios
Modelo de dormitorio contemporáneo con paredes beige y suelo de madera en tonos medios
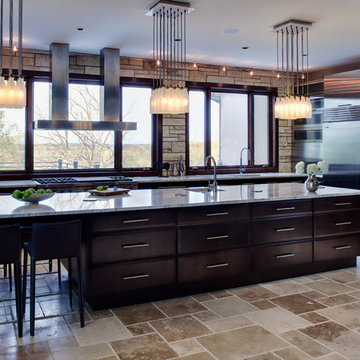
A 72" custom double stack hood and a 60 pro-style range create the focal point of this contemporary kitchen in a riverside 2nd home retreat perfect for entertaining guests. Dark chocolate quarter-sawn oak cabinetry and tumbled stone floors and walls help this new home’s kitchen resemble a traditional barn converted to a modern urban space.
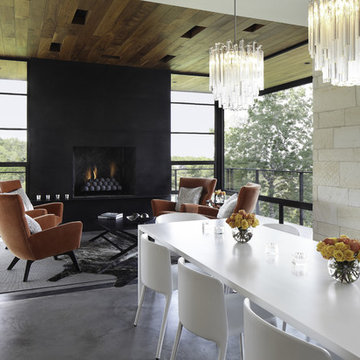
Nestled into sloping topography, the design of this home allows privacy from the street while providing unique vistas throughout the house and to the surrounding hill country and downtown skyline. Layering rooms with each other as well as circulation galleries, insures seclusion while allowing stunning downtown views. The owners' goals of creating a home with a contemporary flow and finish while providing a warm setting for daily life was accomplished through mixing warm natural finishes such as stained wood with gray tones in concrete and local limestone. The home's program also hinged around using both passive and active green features. Sustainable elements include geothermal heating/cooling, rainwater harvesting, spray foam insulation, high efficiency glazing, recessing lower spaces into the hillside on the west side, and roof/overhang design to provide passive solar coverage of walls and windows. The resulting design is a sustainably balanced, visually pleasing home which reflects the lifestyle and needs of the clients.
Photography by Andrew Pogue
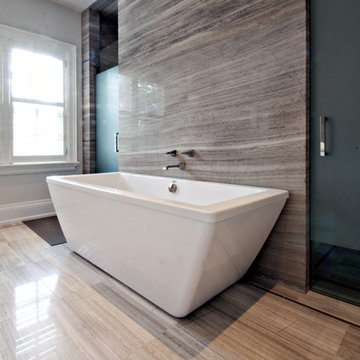
Foto de cuarto de baño contemporáneo con bañera exenta, baldosas y/o azulejos grises, losas de piedra y piedra
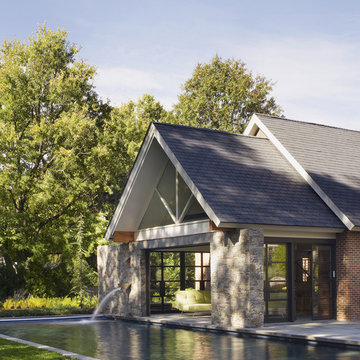
The Pool House was pushed against the pool, preserving the lot and creating a dynamic relationship between the 2 elements. A glass garage door was used to open the interior onto the pool.
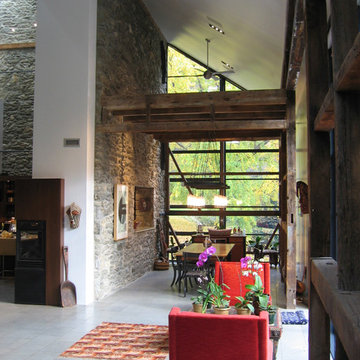
Bank Barn Renovation: Wynnewood, Pennsylvania
Thick fieldstone stone walls and a solid hand hewed chestnut post and beam frame provide the existing structure. The Barn, built in 1862, is set into a gentle slope with an entry court and koi pond providing a new foreground to the house. The existing two story wood frame space, that once contained bails of hay, is enclosed to become the new entry, gallery and dining room. A large opening in the south facing stone wall connects the interior of the house to the landscape. The interior of the house plays like a big tree house. Lighted from above, all the rooms of the house are placed in this space using walls and volumes to partition public from private spaces.
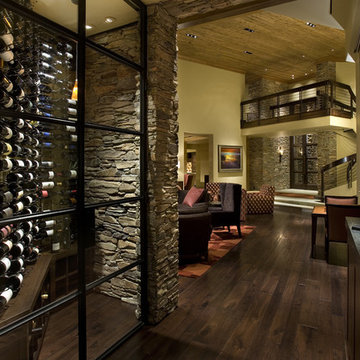
Ejemplo de bodega contemporánea pequeña con suelo de madera oscura, vitrinas expositoras y suelo marrón
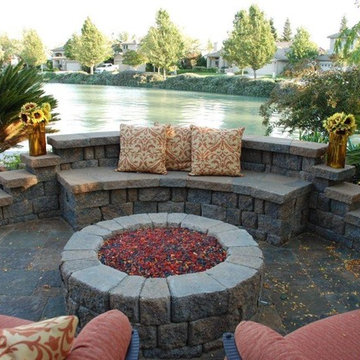
We installed Belgard pavers in Mega-Bergerac in a 50/50 blend of colors of Tuscana and Victorian, with Belgard's Highland Wall block for pool coping and walls, steps and sitting benches in Elk Grove, California, a suburb of Sacramento.
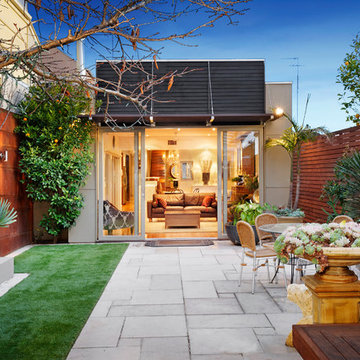
This simple back yard has a variety of materials to add visual variety such as stone walls and pavers, timber slatted fence which is decking ad paint rusted feature walls
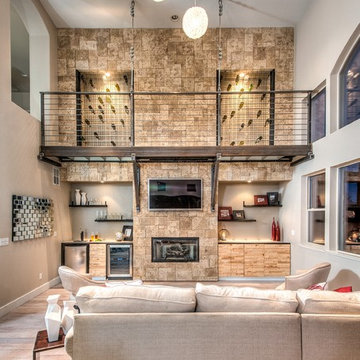
As seen on DIY Network’s “The Ultimate Crash”, designer Misha of Design by Misha chose Eldorado Stone’s Sanibel CoastalReef to add a rustic yet refined touch to the space, complimenting the raw steel beams and glass catwalk structure. “This project was meant to stand out and be striking while maintaining a sense of calm. The natural look of the CoastalReef conjured thoughts of an old wine cave in Tuscany but with a modern twist,” says Misha. Floor to ceiling use of Eldorado Stone provides interest to the focal wall of the fireplace, glass catwalk, and wine storage.
Eldorado Stone Profile Featured: Sanibel Coastal Reef installed with a Dry-Stack grout technique
Designer: Design by Misha
Website: www.designbymisha.com
Phone: (530) 867-0600
Contact Design by Misha
Houzz Portfolio: Design by Misha
Facebook: Design by Misha
Photography: Rich Baum
Website: www.richbaum.com
Phone: (916) 296-5778
Contact Rich Baum
Houzz Portfolio: Rich Baum
Builder: Doug Tolson Construction
Website: www.dougtolsonconstruction.com
Phone: (916) 343-2240
Contact Doug Tolson Construction
Facebook: Doug Tolson Construction

At the end of a large great room, this kitchen features a large working island, in addition to a raised counter for bar stools. A blackened steel custom range hood ties in with a steel back splash, all organically placed against a wall of ledge stone that pierces the home from inside to outside.
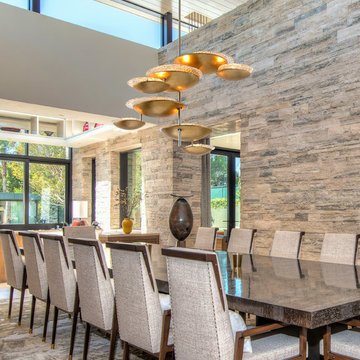
An innovative maker of high fashion lighting designs, Corbett Lighting is an industry leader unlike any other. With an unwavering passion for originality, Corbett Lighting produces inspired, high performance and preeminent lighting fixtures that stand apart from the competition.
Features:
Hang-Straight Canopy
Suitable for indoor locations only
Specifications:
Included shade measures as 0.5"" High
Included canopy measures as 8"" Diameter
Requires 8 x 12-watt LED modules (integrated)
6720 Lumens, 90 CRI, 2700 Color Temperature
Compatible with 120V Incandescent Dimming
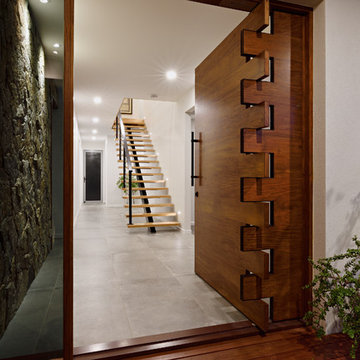
Squire Development Group
Ejemplo de entrada actual con paredes blancas, puerta simple, puerta de madera oscura y suelo gris
Ejemplo de entrada actual con paredes blancas, puerta simple, puerta de madera oscura y suelo gris
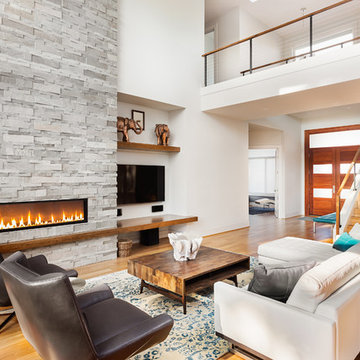
Ivan Gomez - Client
Imagen de salón abierto contemporáneo con paredes blancas, suelo de madera clara, chimenea lineal, marco de chimenea de piedra, televisor colgado en la pared, suelo beige y piedra
Imagen de salón abierto contemporáneo con paredes blancas, suelo de madera clara, chimenea lineal, marco de chimenea de piedra, televisor colgado en la pared, suelo beige y piedra
Fotos de casas contemporáneas
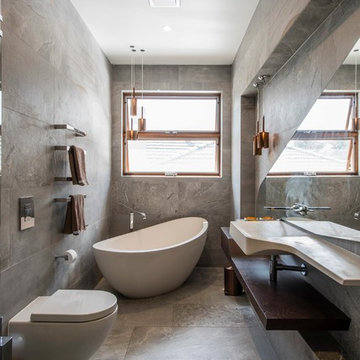
Willem Rethmeier
Modelo de cuarto de baño principal actual con armarios abiertos, bañera exenta, sanitario de pared, baldosas y/o azulejos grises, paredes grises, lavabo integrado, suelo gris y piedra
Modelo de cuarto de baño principal actual con armarios abiertos, bañera exenta, sanitario de pared, baldosas y/o azulejos grises, paredes grises, lavabo integrado, suelo gris y piedra
6

















