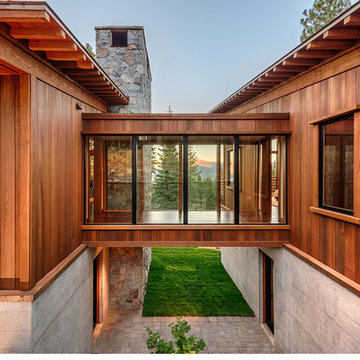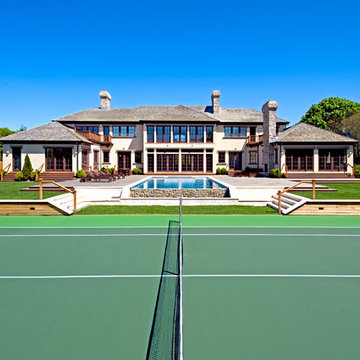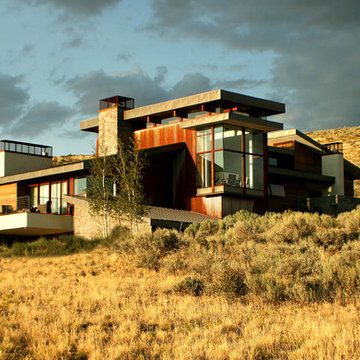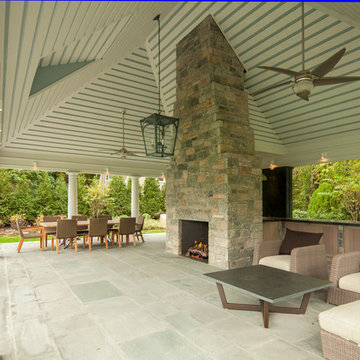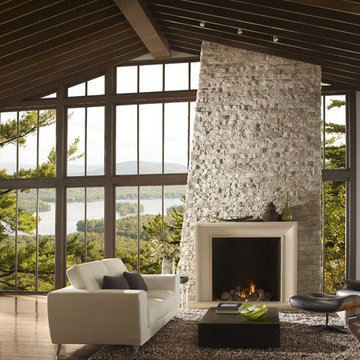Fotos de casas contemporáneas
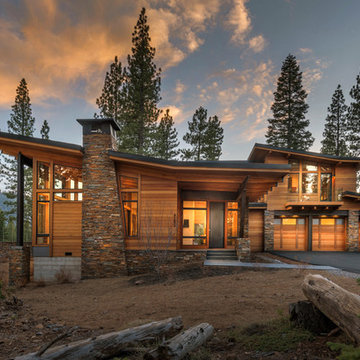
Vance Fox
Imagen de fachada contemporánea de dos plantas con revestimiento de madera y techo de mariposa
Imagen de fachada contemporánea de dos plantas con revestimiento de madera y techo de mariposa

Willoughby Way Great Room with Massive Stone Fireplace by Charles Cunniffe Architects http://cunniffe.com/projects/willoughby-way/ Photo by David O. Marlow
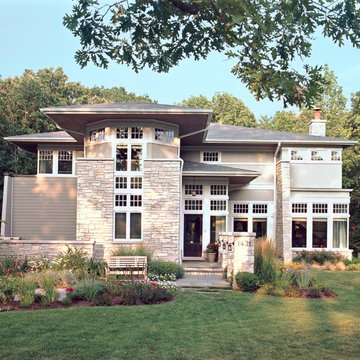
Chicago's North Shore, Illinois
Ejemplo de fachada actual con revestimiento de piedra
Ejemplo de fachada actual con revestimiento de piedra
Encuentra al profesional adecuado para tu proyecto
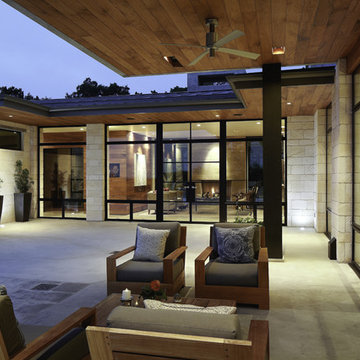
Nestled into sloping topography, the design of this home allows privacy from the street while providing unique vistas throughout the house and to the surrounding hill country and downtown skyline. Layering rooms with each other as well as circulation galleries, insures seclusion while allowing stunning downtown views. The owners' goals of creating a home with a contemporary flow and finish while providing a warm setting for daily life was accomplished through mixing warm natural finishes such as stained wood with gray tones in concrete and local limestone. The home's program also hinged around using both passive and active green features. Sustainable elements include geothermal heating/cooling, rainwater harvesting, spray foam insulation, high efficiency glazing, recessing lower spaces into the hillside on the west side, and roof/overhang design to provide passive solar coverage of walls and windows. The resulting design is a sustainably balanced, visually pleasing home which reflects the lifestyle and needs of the clients.
Photography by Andrew Pogue
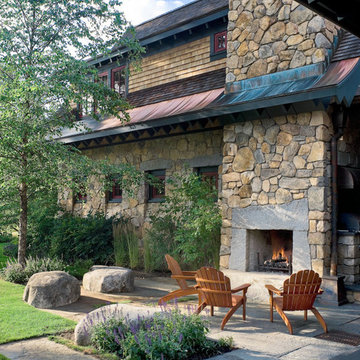
Situated on a 100 acre site, this landscape for a private residence draws it's inspiration from the classic mountain lodges of the northeast. Rich sweeping drifts of native perennials, grasses and shrubs create a relaxed, elegant composition that ground the home and define a variety of spaces for family gathering, entertaining and quiet reflection. Large caliper trees were planted to compliment the surrounding mature trees, providing a sense of permanence and timelessness. An existing pond was augmented and expanded for swimming with a 'diving rock' hand selected and perched at one end. The south-facing terrace is defined by large slabs of stone and a grand outdoor fireplace that gives way to views of the neighboring ski trails.
Photo Credit: Westphalen Photography
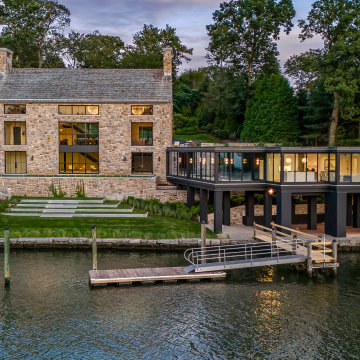
Imagen de fachada de casa multicolor contemporánea de tres plantas con revestimientos combinados
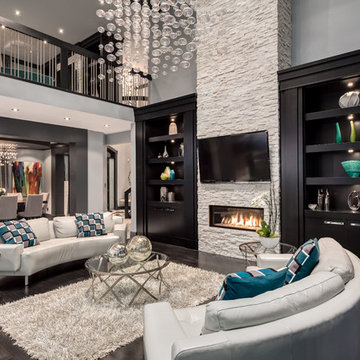
Modelo de salón abierto actual con paredes grises, suelo de madera oscura, chimenea lineal, marco de chimenea de piedra y televisor colgado en la pared
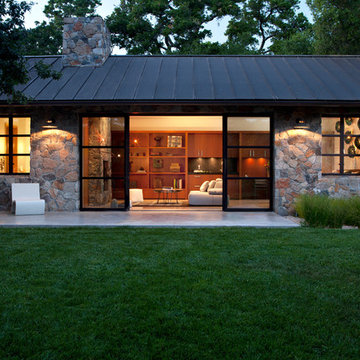
The Fieldstone Cottage is the culmination of collaboration between DM+A and our clients. Having a contractor as a client is a blessed thing. Here, some dreams come true. Here ideas and materials that couldn’t be incorporated in the much larger house were brought seamlessly together. The 640 square foot cottage stands only 25 feet from the bigger, more costly “Older Brother”, but stands alone in its own right. When our Clients commissioned DM+A for the project the direction was simple; make the cottage appear to be a companion to the main house, but be more frugal in the space and material used. The solution was to have one large living, working and sleeping area with a small, but elegant bathroom. The design imagery was about collision of materials and the form that emits from that collision. The furnishings and decorative lighting are the work of Caterina Spies-Reese of CSR Design. Mariko Reed Photography
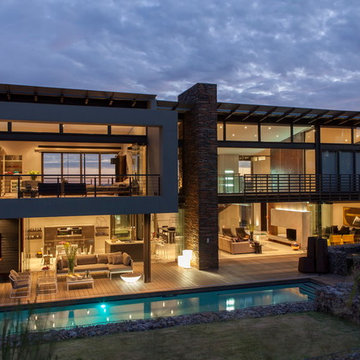
Photography by Barend Roberts and David Ross
Foto de fachada contemporánea grande de dos plantas
Foto de fachada contemporánea grande de dos plantas
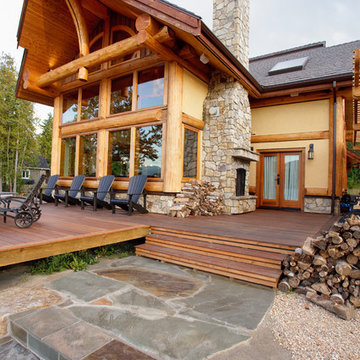
These three homes were built in the Salmon Arm area.
Imagen de fachada contemporánea de tamaño medio de dos plantas con revestimiento de madera
Imagen de fachada contemporánea de tamaño medio de dos plantas con revestimiento de madera
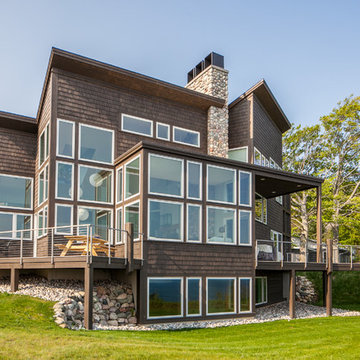
Foto de fachada de casa marrón actual a niveles con revestimiento de madera y tejado de un solo tendido
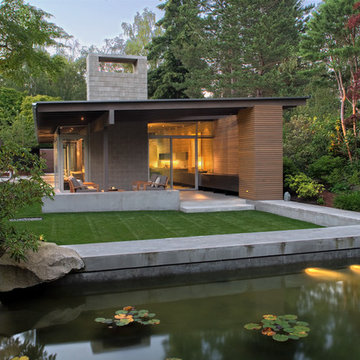
Photo by Michael Burns
Modelo de fachada contemporánea con revestimiento de madera y tejado de un solo tendido
Modelo de fachada contemporánea con revestimiento de madera y tejado de un solo tendido
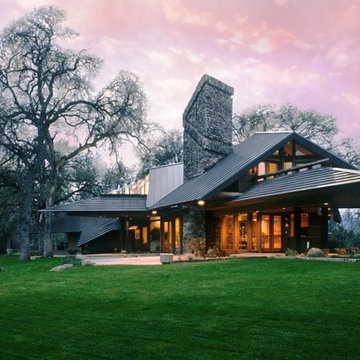
Diseño de fachada gris contemporánea grande de dos plantas con revestimientos combinados, tejado a cuatro aguas y tejado de metal
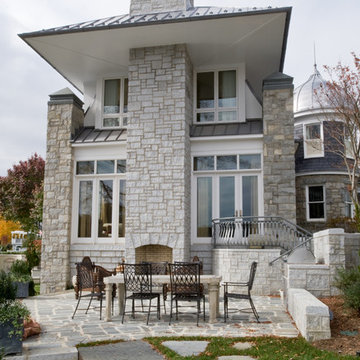
Modern addition on an historic Annapolis MD home
Ejemplo de fachada contemporánea con revestimiento de piedra
Ejemplo de fachada contemporánea con revestimiento de piedra
Fotos de casas contemporáneas
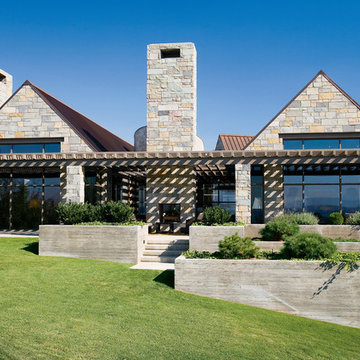
Ejemplo de fachada contemporánea con revestimiento de piedra
1

















