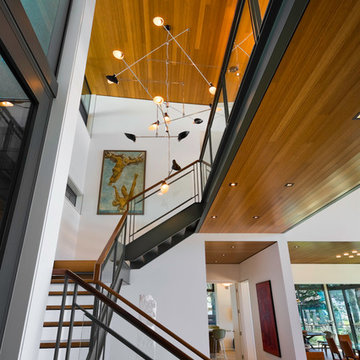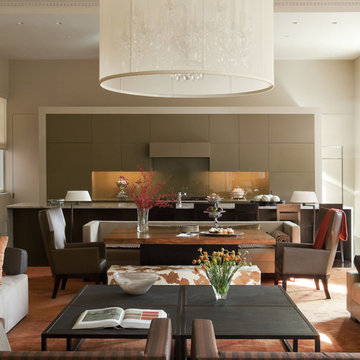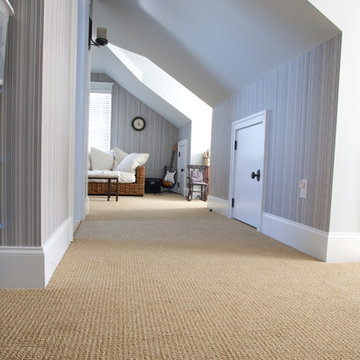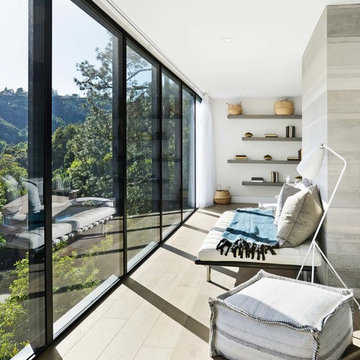Fotos de casas contemporáneas

A warm and modern living-dining room, complete with leather counter chairs and purple accents.
Diseño de salón actual con paredes púrpuras
Diseño de salón actual con paredes púrpuras
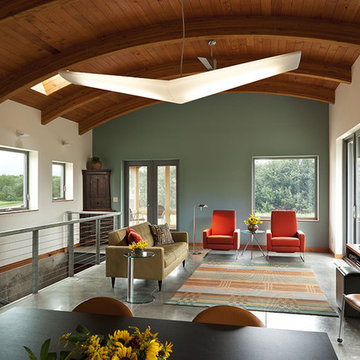
Imagen de salón tipo loft contemporáneo con paredes verdes, televisor colgado en la pared y alfombra
Encuentra al profesional adecuado para tu proyecto
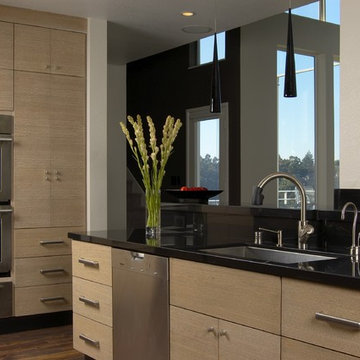
The decision to remodel your kitchen isn't one to take lightly. But, if you really don't enjoy spending time there, it may be time for a change. That was the situation facing the owners of this remodeled kitchen, says interior designer Vernon Applegate.
"The old kitchen was dismal," he says. "It was small, cramped and outdated, with low ceilings and a style that reminded me of the early ‘80s."
It was also some way from what the owners – a young couple – wanted. They were looking for a contemporary open-plan kitchen and family room where they could entertain guests and, in the future, keep an eye on their children. Two sinks, dishwashers and refrigerators were on their wish list, along with storage space for appliances and other equipment.
Applegate's first task was to open up and increase the space by demolishing some walls and raising the height of the ceiling.
"The house sits on a steep ravine. The original architect's plans for the house were missing, so we needed to be sure which walls were structural and which were decorative," he says.
With the walls removed and the ceiling height increased by 18 inches, the new kitchen is now three times the size of the original galley kitchen.
The main work area runs along the back of the kitchen, with an island providing additional workspace and a place for guests to linger.
A color palette of dark blues and reds was chosen for the walls and backsplashes. Black was used for the kitchen island top and back.
"Blue provides a sense of intimacy, and creates a contrast with the bright living and dining areas, which have lots of natural light coming through their large windows," he says. "Blue also works as a restful backdrop for anyone watching the large screen television in the kitchen."
A mottled red backsplash adds to the intimate tone and makes the walls seem to pop out, especially around the range hood, says Applegate. From the family room, the black of the kitchen island provides a visual break between the two spaces.
"I wanted to avoid people's eyes going straight to the cabinetry, so I extended the black countertop down to the back of the island to form a negative space and divide the two areas," he says.
"The kitchen is now the axis of the whole public space in the house. From there you can see the dining room, living room and family room, as well as views of the hills and the water beyond."
Cabinets : Custom rift sawn white oak, cerused dyed glaze
Countertops : Absolute black granite, polished
Flooring : Oak/driftwood grey from Gammapar
Bar stools : Techno with arms, walnut color
Lighting : Policelli
Backsplash : Red dragon marble
Sink : Stainless undermountby Blanco
Faucets : Grohe
Hot water system : InSinkErator
Oven : Jade
Cooktop : Independent Hoods, custom
Microwave : GE Monogram
Refrigerator : Jade
Dishwasher : Miele, Touchtronic anniversary Limited Edition
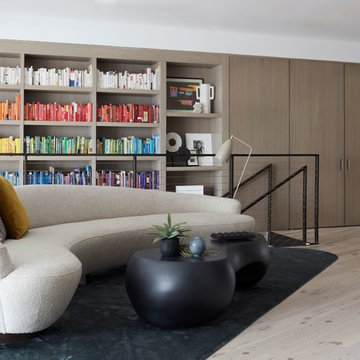
Ejemplo de sala de estar con biblioteca abierta actual sin chimenea y televisor con paredes blancas, suelo de madera clara y suelo beige
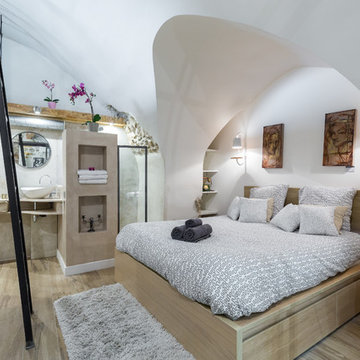
Franck Minieri © 2016 - Houzz
Modelo de dormitorio principal contemporáneo con paredes blancas y suelo de madera clara
Modelo de dormitorio principal contemporáneo con paredes blancas y suelo de madera clara
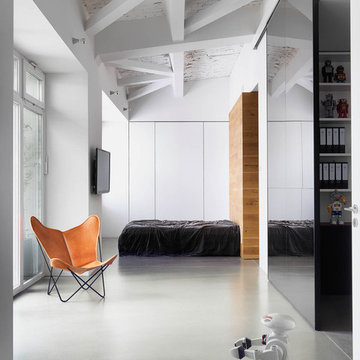
Schlafzimmer.
Fotograf: Bruzkus Batek
Diseño de dormitorio actual grande sin chimenea con paredes blancas y suelo de cemento
Diseño de dormitorio actual grande sin chimenea con paredes blancas y suelo de cemento
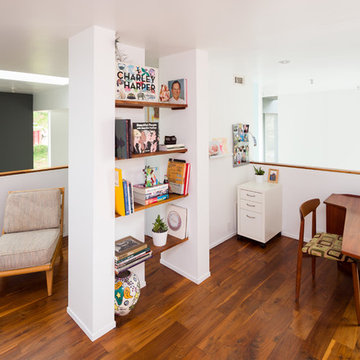
Interior photo of our mezzanine area. Great space to work in and display our books and photos. The midcentury furniture seems to work well with our more contemporary design.
Old Fourth Ward, Atlanta, Ga.
Architecture by bldgs.org
Photos by maibri.com
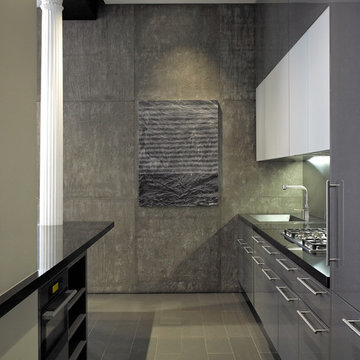
This NoHo apartment, in a landmarked circa 1870 building designed by Stephen Decatur Hatch and converted to lofts in 1987, had been interestingly renovated by a rock musician before being purchased by a young hedge fund manager and his gallery director girlfriend. Naturally, the couple brought to the project their collection of painting, photography and sculpture, mostly by young emerging artists. Axis Mundi accommodated these pieces within a neutral palette accented with occasional flashes of bright color that referenced the various artworks. Major furniture pieces – a sectional in the library, a 12-foot-long dining table–along with a rich blend of textures such as leather, linen, fur and warm woods, helped bring the sprawling dimensions of the loft down to human scale.
Photography: Mark Roskams
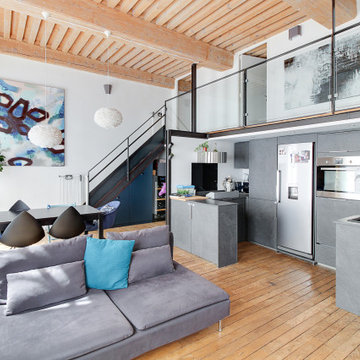
Imagen de cocinas en U actual con armarios con paneles lisos, puertas de armario grises, electrodomésticos de acero inoxidable, suelo de madera en tonos medios, península, suelo marrón, encimeras grises, madera y pared de piedra
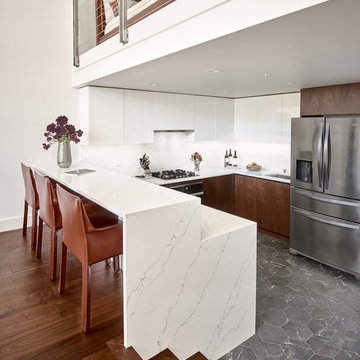
Ejemplo de cocinas en U actual con fregadero bajoencimera, armarios con paneles lisos, puertas de armario blancas, salpicadero blanco, electrodomésticos de acero inoxidable, península, suelo gris, encimeras blancas y barras de cocina
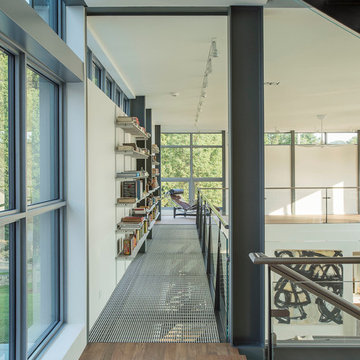
photos by Matthew Williams
Foto de recibidores y pasillos actuales grandes con paredes blancas y suelo de madera oscura
Foto de recibidores y pasillos actuales grandes con paredes blancas y suelo de madera oscura
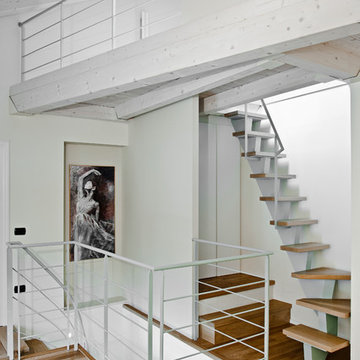
www.archetipocreativo.it
Ejemplo de escalera en L actual pequeña sin contrahuella con escalones de madera
Ejemplo de escalera en L actual pequeña sin contrahuella con escalones de madera
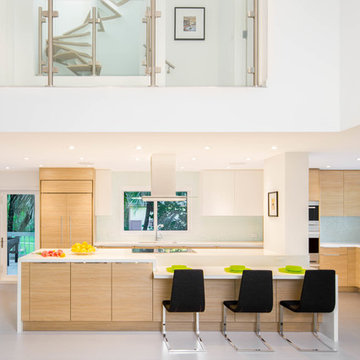
Two story view of the kitchen
Photo:Stephanie Lavigne Villeneuve
Foto de cocina actual grande con armarios con paneles lisos, puertas de armario de madera clara, encimera de cuarzo compacto, salpicadero blanco, salpicadero con mosaicos de azulejos, electrodomésticos con paneles, suelo de baldosas de porcelana y una isla
Foto de cocina actual grande con armarios con paneles lisos, puertas de armario de madera clara, encimera de cuarzo compacto, salpicadero blanco, salpicadero con mosaicos de azulejos, electrodomésticos con paneles, suelo de baldosas de porcelana y una isla
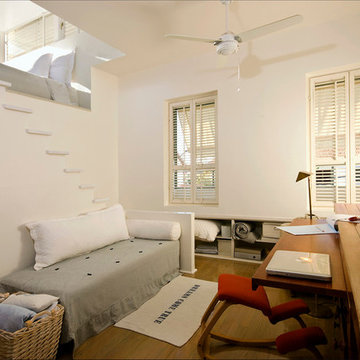
Moshi Gitelis - Photographer
Foto de dormitorio contemporáneo con paredes blancas
Foto de dormitorio contemporáneo con paredes blancas
Fotos de casas contemporáneas
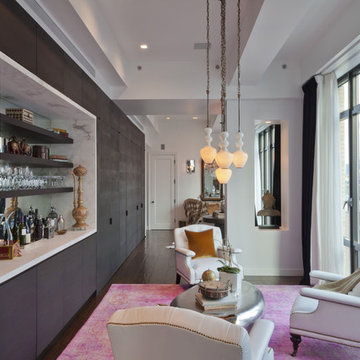
photo credit: Kris Tamburello
Ejemplo de sala de estar con barra de bar actual con paredes blancas y suelo de madera oscura
Ejemplo de sala de estar con barra de bar actual con paredes blancas y suelo de madera oscura
5


















