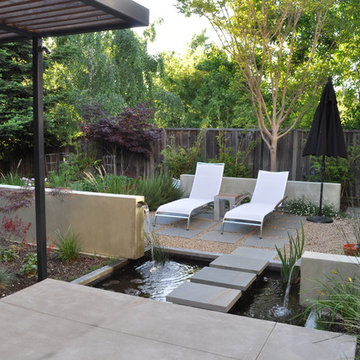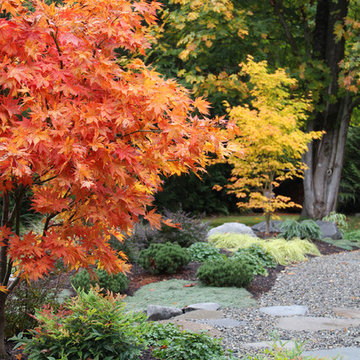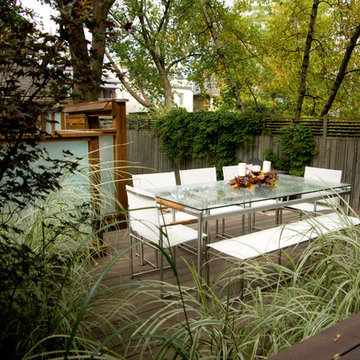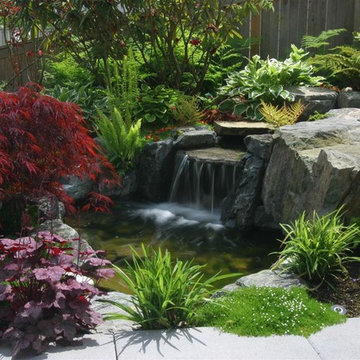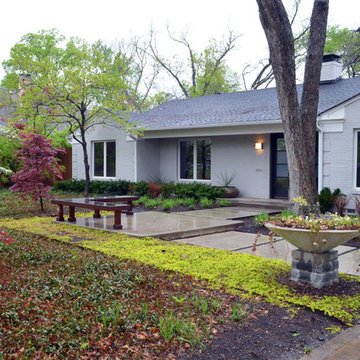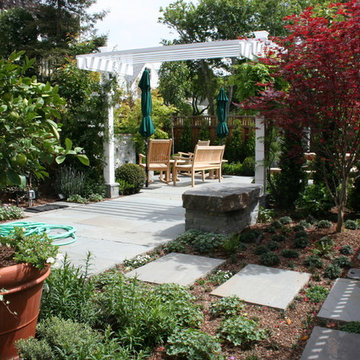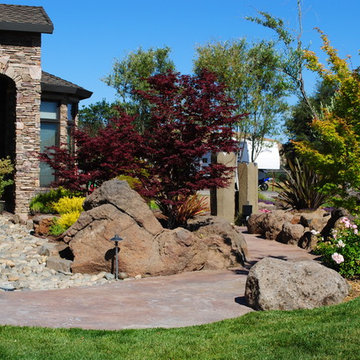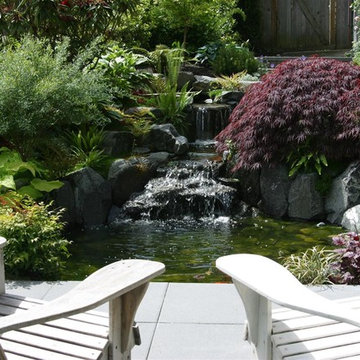Fotos de casas contemporáneas
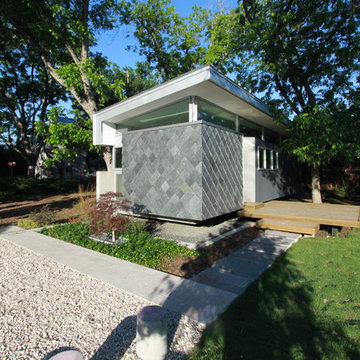
A further exploration in small scale living, this project was designed with the explicit idea that quality is better than quantity, and further, that the best way to have a small footprint is to literally have a small footprint. The project takes advantage of its small size to allow the use of higher quality and more advanced construction systems and materials while maintaining on overall modest cost point. Extensive use of properly oriented glazing connects the interior spaces to the landscape and provides a peaceful, quiet, and fine living environment.
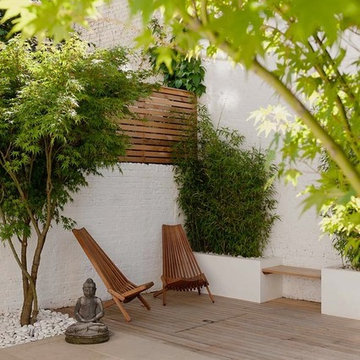
Courtyard Garden: Central London:
Materials: Cedar wood slatted trellis to the dress the walling, cedar wood smooth decking to the rear with built-in seating framed by bamboo planters. Childrens play sand pit built into the decking showing the cedar top closed to create an adult space. Portland limestone, sawn, all units at the same size adjacent to 2 specimen Acer palmatum. The stems have been pruned to show the sculptural essence of the branch form. Up lighter concealed within a pebble dressing.
Encuentra al profesional adecuado para tu proyecto
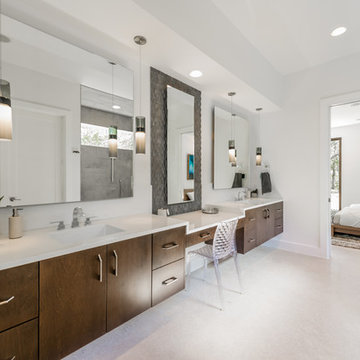
Adam Wilson Custom Homes - Reserve at Lake Travis Luxury Home Tour.
Photo by Danny Batista
Foto de cuarto de baño principal contemporáneo grande con lavabo bajoencimera, armarios con paneles lisos, puertas de armario de madera oscura, encimera de acrílico, baldosas y/o azulejos de cemento y paredes blancas
Foto de cuarto de baño principal contemporáneo grande con lavabo bajoencimera, armarios con paneles lisos, puertas de armario de madera oscura, encimera de acrílico, baldosas y/o azulejos de cemento y paredes blancas
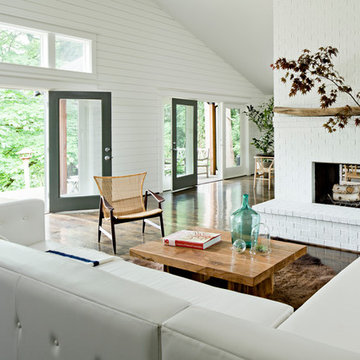
We were called in to furnish the front rooms of this lovely house in southern Washington. The clients had recently moved in, had given away all of their old furniture, and wanted to start from scratch. Photo by Lincoln Barbour.
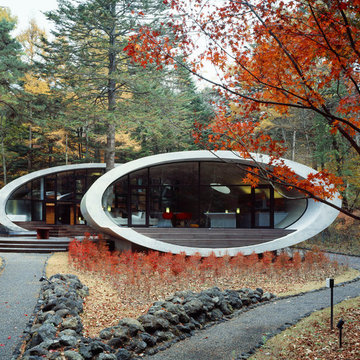
Imagen de fachada blanca actual de una planta con revestimiento de hormigón
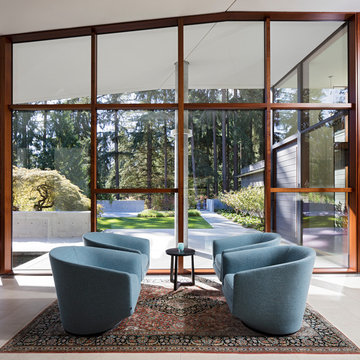
Living Room / Sitting Area / Kitchen - Photo: Paul Warchol
Modelo de salón abierto actual con suelo de baldosas de porcelana
Modelo de salón abierto actual con suelo de baldosas de porcelana
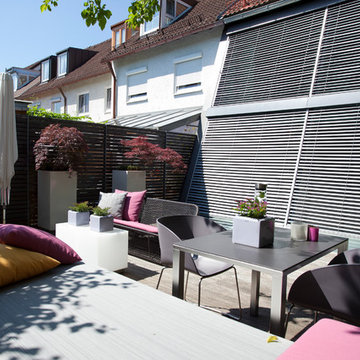
Foto: Sandra Schlee
Foto de terraza contemporánea de tamaño medio sin cubierta en patio lateral con jardín de macetas
Foto de terraza contemporánea de tamaño medio sin cubierta en patio lateral con jardín de macetas
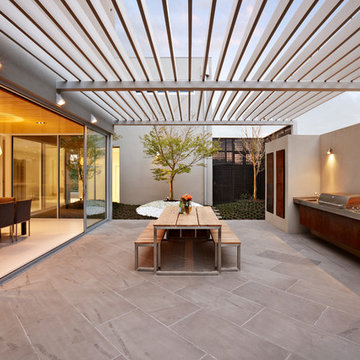
John Wheatley
Foto de patio contemporáneo de tamaño medio en patio trasero con suelo de baldosas y pérgola
Foto de patio contemporáneo de tamaño medio en patio trasero con suelo de baldosas y pérgola
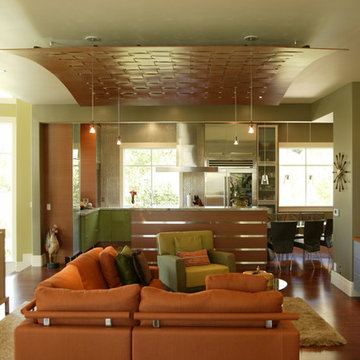
Photo by Mark Weinberg
Interiors by Susan Taggart
Imagen de sala de estar abierta contemporánea de tamaño medio con paredes beige, televisor colgado en la pared, suelo de madera en tonos medios y alfombra
Imagen de sala de estar abierta contemporánea de tamaño medio con paredes beige, televisor colgado en la pared, suelo de madera en tonos medios y alfombra
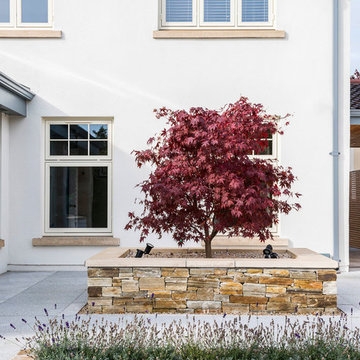
Gareth Byrne Photography
Foto de fachada de casa multicolor actual grande de tres plantas con revestimiento de estuco, tejado a la holandesa y tejado de teja de barro
Foto de fachada de casa multicolor actual grande de tres plantas con revestimiento de estuco, tejado a la holandesa y tejado de teja de barro
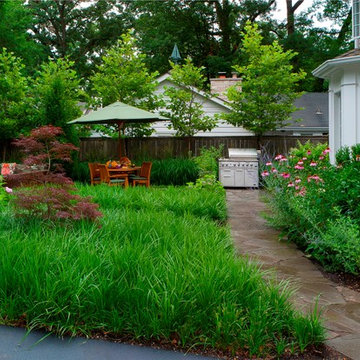
The walk from the driveway is flanked by beds of Liriope as a substitute for turfgrass. With two large dogs, keeping the old lawn in good shape required constant effort. The new planting scheme meets the client's goal to reduce maintenance
Fotos de casas contemporáneas
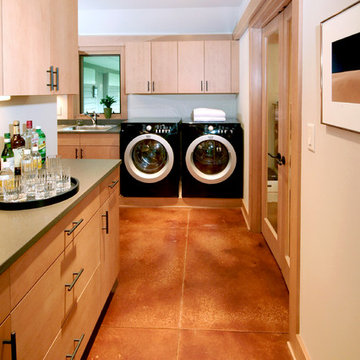
Dry bar and laundry room off kitchen. Genesis Architecture.
Modelo de lavadero contemporáneo con suelo de cemento y suelo naranja
Modelo de lavadero contemporáneo con suelo de cemento y suelo naranja
1

















