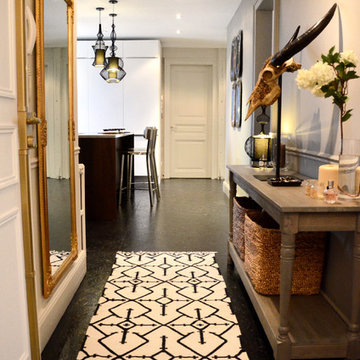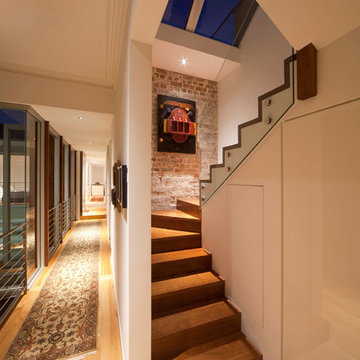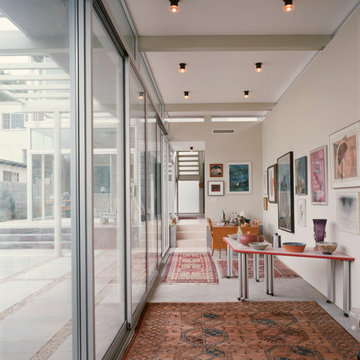Fotos de casas contemporáneas
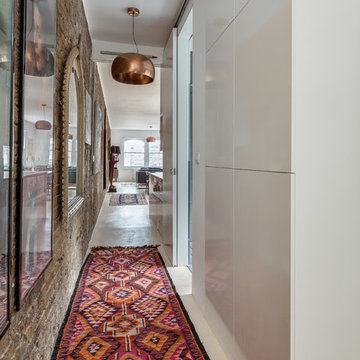
Simon Maxwell
Ejemplo de recibidores y pasillos contemporáneos con paredes blancas y suelo blanco
Ejemplo de recibidores y pasillos contemporáneos con paredes blancas y suelo blanco
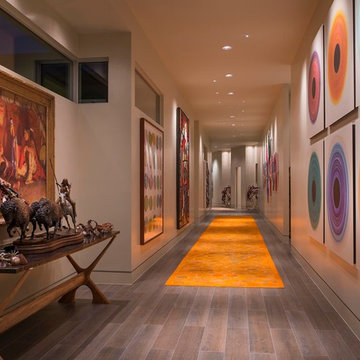
Danny Piassick
Foto de recibidores y pasillos actuales extra grandes con paredes beige y suelo de baldosas de porcelana
Foto de recibidores y pasillos actuales extra grandes con paredes beige y suelo de baldosas de porcelana
Encuentra al profesional adecuado para tu proyecto
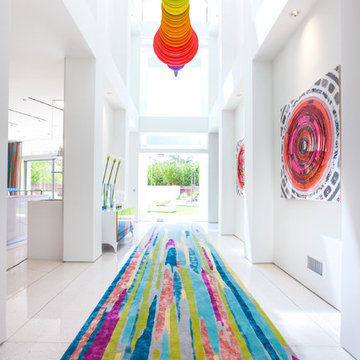
A bright and modern entryway that showcases plenty of color and artwork. Vibrantly patterned area rugs and abstract artwork offer a cheerful welcome, while the sculptures and artisan lighting add a fun touch of luxury and intrigue. The finishing touches are the high-vaulted ceilings and skylights, which offer an abundance of natural light.
Home located in Beverly Hill, California. Designed by Florida based interior design firm Crespo Design Group, who also serves Malibu, Tampa, New York City, the Caribbean, and other areas throughout the United States.
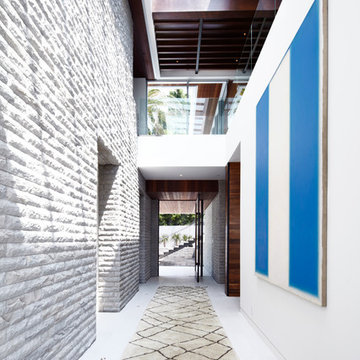
Foto de recibidores y pasillos actuales extra grandes con paredes blancas y suelo de baldosas de cerámica
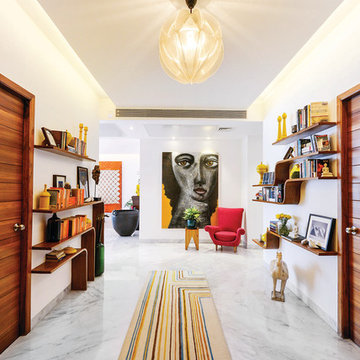
Modelo de recibidores y pasillos actuales grandes con paredes blancas, suelo de mármol y suelo blanco
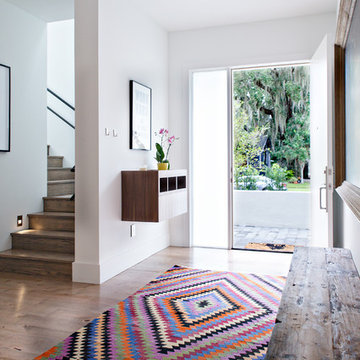
Shannon Lazic
Foto de distribuidor actual de tamaño medio con paredes blancas, suelo de madera clara, puerta simple y puerta blanca
Foto de distribuidor actual de tamaño medio con paredes blancas, suelo de madera clara, puerta simple y puerta blanca
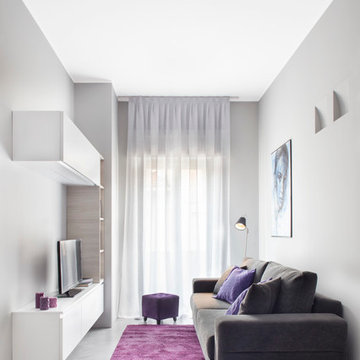
Foto de sala de estar contemporánea pequeña con paredes grises, suelo de cemento y televisor independiente
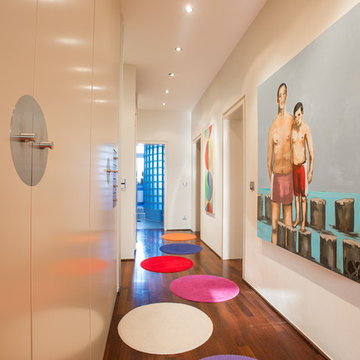
Jörn Dreier
Foto de recibidores y pasillos contemporáneos de tamaño medio con paredes blancas y suelo de madera oscura
Foto de recibidores y pasillos contemporáneos de tamaño medio con paredes blancas y suelo de madera oscura
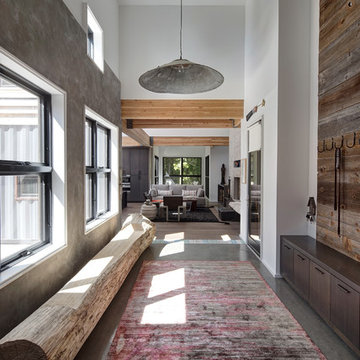
Designers gave the house a wood-and-steel façade that blends traditional and industrial elements.Photography by Eric Hausman
Designers gave the house a wood-and-steel façade that blends traditional and industrial elements. This home’s noteworthy steel shipping container construction material, offers a streamlined aesthetic and industrial vibe, with sustainable attributes and strength. Recycled shipping containers are fireproof, impervious to water and stronger than traditional building materials. Inside, muscular concrete walls, burnished cedar beams and custom oak cabinetry give the living spaces definition, decorative might, and storage and seating options.
For more than 40 years, Fredman Design Group has been in the business of Interior Design. Throughout the years, we’ve built long-lasting relationships with our clients through our client-centric approach. When creating designs, our decisions depend on the personality of our clients—their dreams and their aspirations. We manifest their lifestyle by incorporating elements of design with those of our clients to create a unique environment, down to the details of the upholstery and accessories. We love it when a home feels finished and lived in, with various layers and textures.
While each of our clients and their stories has varied over the years, they’ve come to trust us with their projects—whether it’s a single room to the larger complete renovation, addition, or new construction.
They value the collaborative team that is behind each project, embracing the diversity that each designer is able to bring to their project through their love of art, travel, fashion, nature, history, architecture or film—ultimately falling in love with the nurturing environments we create for them.
We are grateful for the opportunity to tell each of clients’ stories through design. What story can we help you tell?
Call us today to schedule your complimentary consultation - 312-587-9184
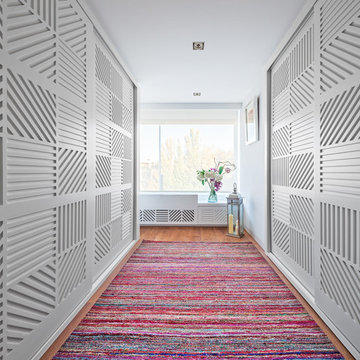
Xermán Peñalver - Luzestudio
Ejemplo de recibidores y pasillos contemporáneos grandes con paredes blancas y suelo de madera en tonos medios
Ejemplo de recibidores y pasillos contemporáneos grandes con paredes blancas y suelo de madera en tonos medios
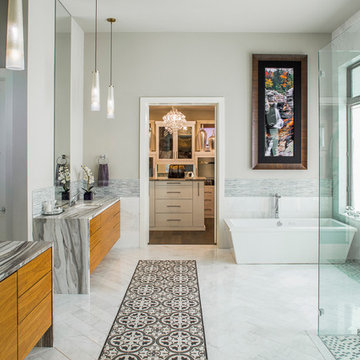
Timeless black and white is elevated through subtle combinations in this luxurious master bathroom. Interpreting the client’s vision of a 5-star contemporary hotel, this master bath’s high-end fixtures, custom cabinetry, finishes, tiles, and sophisticated design deliver the lavish amenities and creature comforts this urban professional couple will enjoy for years to come. Multiple cuts of marble, cleverly applied create interest and drama around the bath. Unique waterfall countertops, exaggerated mirrors to bring the outdoors in, deep soaking tub and oversized frameless glass shower, provide the allure of simple elegance and enduring design.
Tre Dunham - Fine Focus Photography
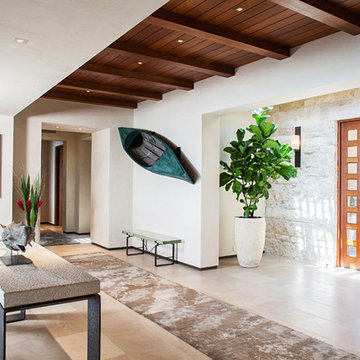
Imagen de distribuidor contemporáneo con paredes blancas, suelo de travertino, puerta pivotante y puerta de madera en tonos medios
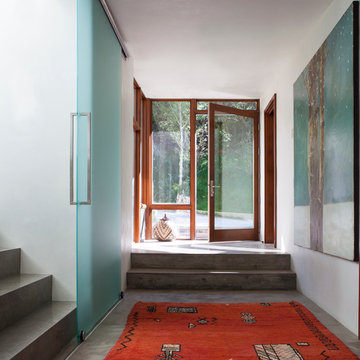
Photo: Nick Johnson
Diseño de entrada contemporánea con paredes blancas, suelo de cemento, puerta simple y puerta de vidrio
Diseño de entrada contemporánea con paredes blancas, suelo de cemento, puerta simple y puerta de vidrio
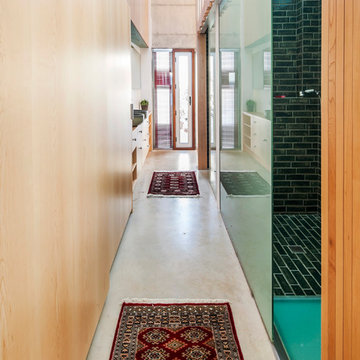
Andrés Flajszer
Modelo de recibidores y pasillos actuales pequeños con paredes marrones y suelo de cemento
Modelo de recibidores y pasillos actuales pequeños con paredes marrones y suelo de cemento
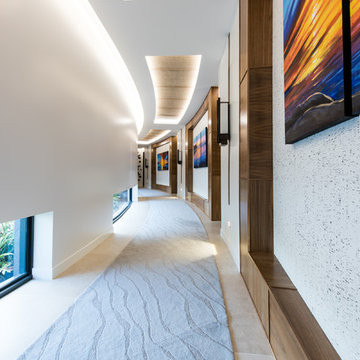
Foto de recibidores y pasillos contemporáneos con paredes blancas y suelo beige
Fotos de casas contemporáneas
1

















