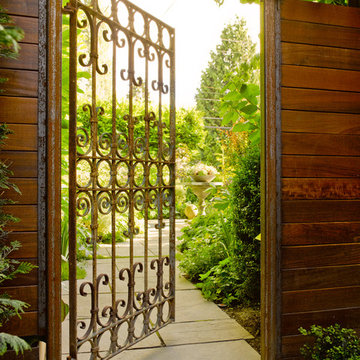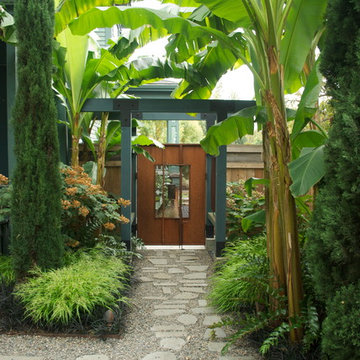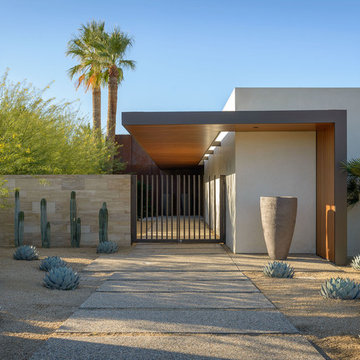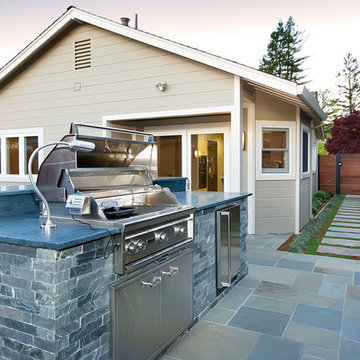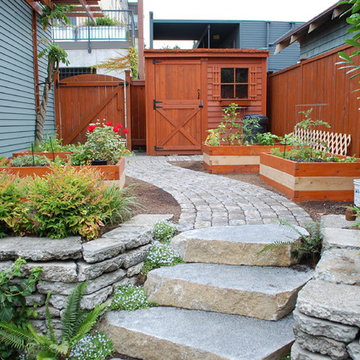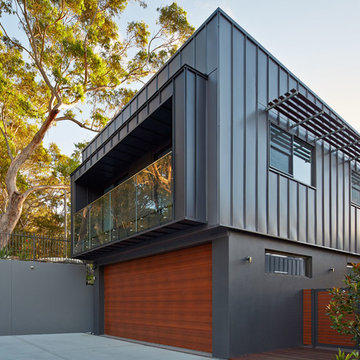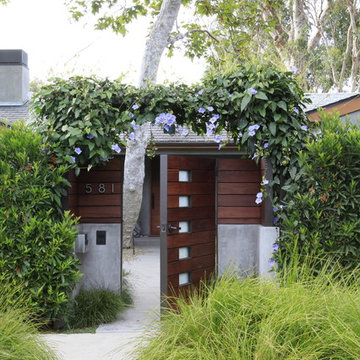Fotos de casas contemporáneas

The front of the house features an open porch, a common feature in the neighborhood. Stairs leading up to it are tucked behind one of a pair of brick walls. The brick was installed with raked (recessed) horizontal joints which soften the overall scale of the walls. The clerestory windows topping the taller of the brick walls bring light into the foyer and a large closet without sacrificing privacy. The living room windows feature a slight tint which provides a greater sense of privacy during the day without having to draw the drapes. An overhang lined on its underside in stained cedar leads to the entry door which again is hidden by one of the brick walls.
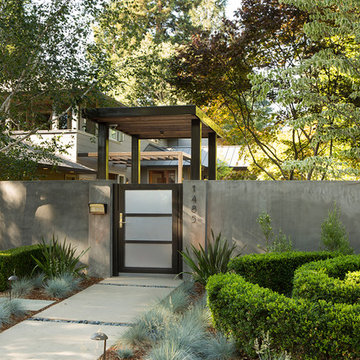
At this Palo Alto home, a concrete wall provides privacy for front yard seating. Existing boxwoods and dogwood tree at right were kept per client's wishes. (Photography by Paul Dyer)
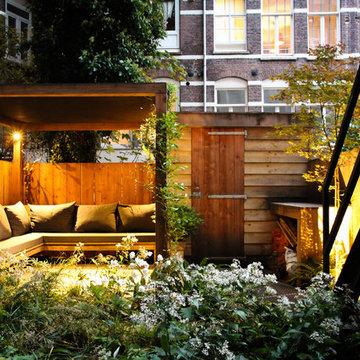
Here seen from the basement, where the bedroom is situated.
Cosy outside living room. Sitting underneath the pergola with a protecting cloth. Garden made up of 50-50 plants-hard materials. Transparent bridge over a small pond. Lighting provided for evening use.
Arjan Boekel
Encuentra al profesional adecuado para tu proyecto
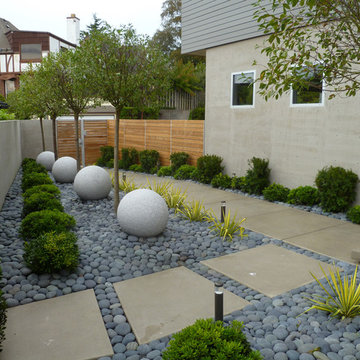
We installed hardscapes, elements and plantings
Modelo de jardín actual en patio lateral
Modelo de jardín actual en patio lateral
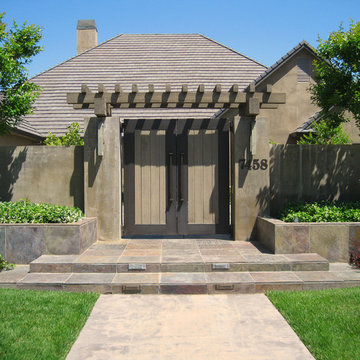
Front plastered walls, entry gates, an arbor structure and raised planters were developed to provide privacy for the exterior front courtyard beyond. Smooth plaster, metal framed gates with wood panels, and slate paving add a clean simple feel to the front elevation of this residence.
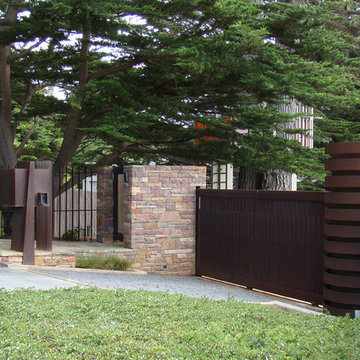
Entry and vehicular gate. Photography: Matthew Millman, RTD
Ejemplo de jardín contemporáneo en patio delantero
Ejemplo de jardín contemporáneo en patio delantero
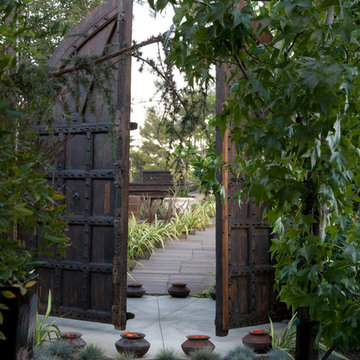
Modelo de camino de jardín contemporáneo en patio trasero
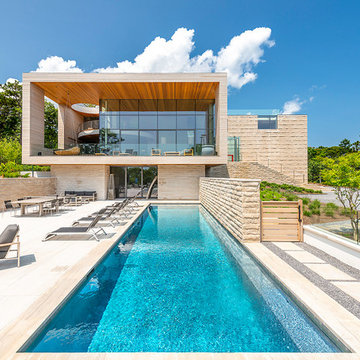
Alabama Stone in the color Silver Shadow used on exterior facade, pool deck, landscape walls and features.
Architect: Barnes Coy Architects
Photo credit: Paul Domzal
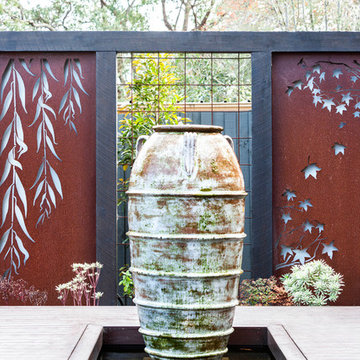
Outdoor living area screening out the neighbours with this decorative 'Willow' and 'Liquid Amber' laser cut metal panels by Entanglements
Diseño de jardín actual grande en invierno en patio trasero con exposición total al sol y entablado
Diseño de jardín actual grande en invierno en patio trasero con exposición total al sol y entablado
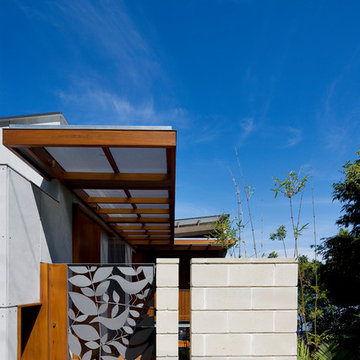
Simon Whitbread Photography
Imagen de puerta principal contemporánea con puerta metalizada
Imagen de puerta principal contemporánea con puerta metalizada
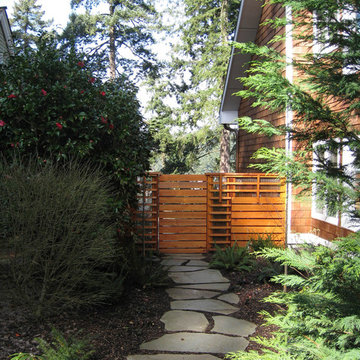
Modelo de jardín contemporáneo en patio lateral con exposición reducida al sol y adoquines de piedra natural
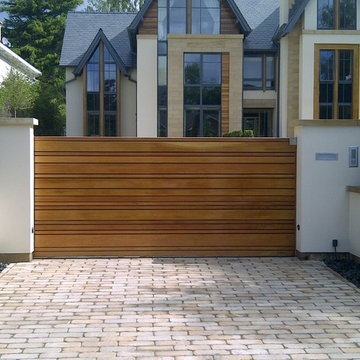
Timber sliding gate made from solid cedar using 'random' width board effect to match in with garage door and cladding on house. This gate was automated using a Nice Robus 600 sliding gate motor.
Fotos de casas contemporáneas
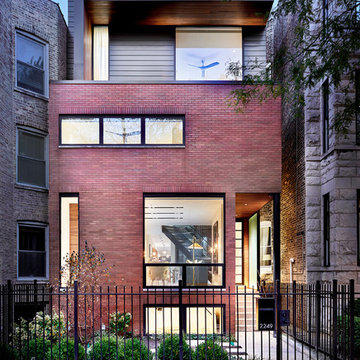
A new third story level was added to this residence with the inclusion of a front balcony. Medal siding was used on the addition to contrast the lower level masonry.
Photo © Tony Soluri Photography
Architect: dSpace Studio Ltd.
Interiors: Tracy Hickman Design
1

















