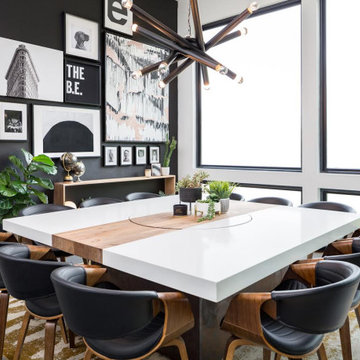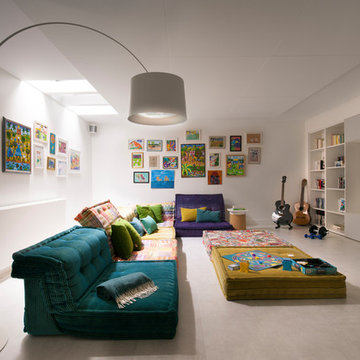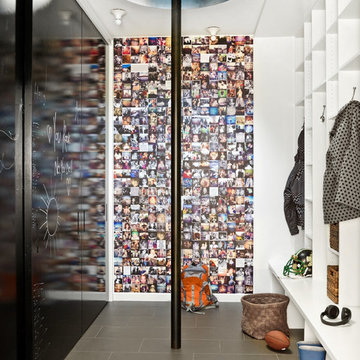Fotos de casas contemporáneas
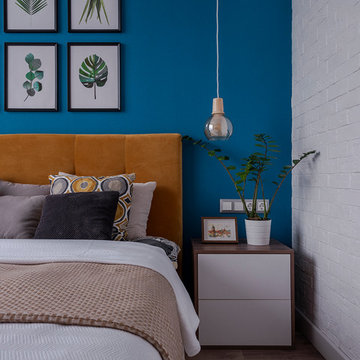
Дина Александрова
Imagen de dormitorio principal actual con paredes azules, suelo de madera oscura y suelo marrón
Imagen de dormitorio principal actual con paredes azules, suelo de madera oscura y suelo marrón
Encuentra al profesional adecuado para tu proyecto
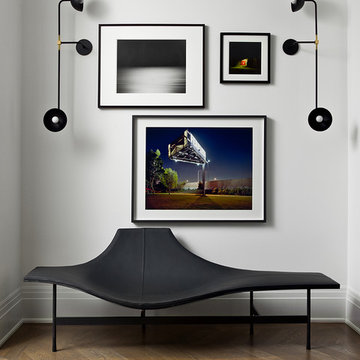
Cynthia Lynn Photography
Diseño de recibidores y pasillos actuales con paredes blancas y suelo de madera oscura
Diseño de recibidores y pasillos actuales con paredes blancas y suelo de madera oscura
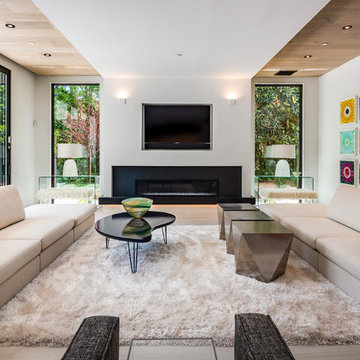
AO Fotos (Rickie Agapito)
Modelo de salón actual con paredes blancas, chimenea lineal, televisor colgado en la pared, suelo beige, suelo de baldosas de porcelana y marco de chimenea de piedra
Modelo de salón actual con paredes blancas, chimenea lineal, televisor colgado en la pared, suelo beige, suelo de baldosas de porcelana y marco de chimenea de piedra

Diseño de comedor contemporáneo de tamaño medio cerrado con paredes blancas, suelo de cemento, estufa de leña, marco de chimenea de metal y suelo gris
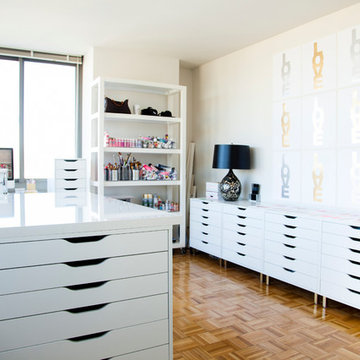
Designer: Jen Ramos (homeowner)
Photographer: Raquel Langworthy
Diseño de estudio actual con suelo de madera en tonos medios, escritorio independiente y paredes blancas
Diseño de estudio actual con suelo de madera en tonos medios, escritorio independiente y paredes blancas
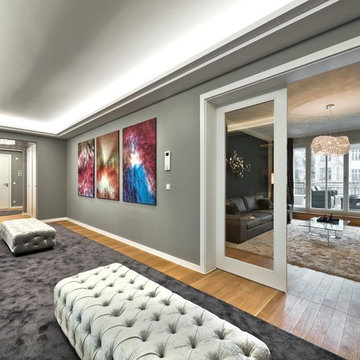
sebastian greuner
Foto de recibidores y pasillos contemporáneos grandes con paredes grises y suelo de madera clara
Foto de recibidores y pasillos contemporáneos grandes con paredes grises y suelo de madera clara
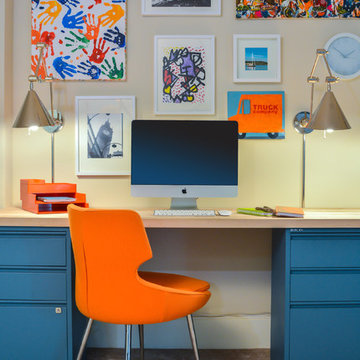
Imagen de despacho actual de tamaño medio con paredes beige, moqueta, escritorio independiente y suelo marrón
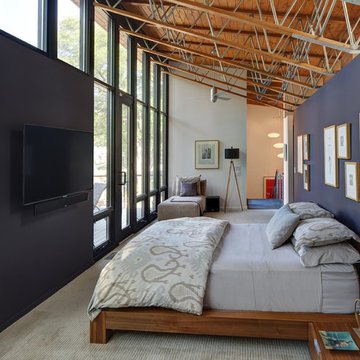
Tricia Shay Photography
Diseño de dormitorio tipo loft actual grande sin chimenea con paredes azules, moqueta, suelo gris y techo inclinado
Diseño de dormitorio tipo loft actual grande sin chimenea con paredes azules, moqueta, suelo gris y techo inclinado
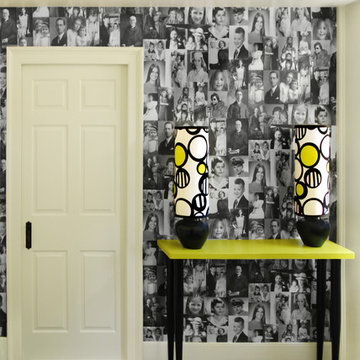
miranda@mirandaclarkphotography.com
Foto de recibidores y pasillos contemporáneos con paredes blancas y suelo negro
Foto de recibidores y pasillos contemporáneos con paredes blancas y suelo negro

Sited on a runway with sweeping views of the Colorado Rockies, the residence with attached hangar is designed to reflect the convergence of earth and sky. Stone, masonry and wood living spaces rise to a glass and aluminum hanger structure that is linked by a linear monolithic wall. The spatial orientations of the primary spaces mirror the aeronautical layout of the runway infrastructure.
The owners are passionate pilots and wanted their home to reflect the high-tech nature of their plane as well as their love for contemporary and sustainable design, utilizing natural materials in an open and warm environment. Defining the orientation of the house, the striking monolithic masonry wall with the steel framework and all-glass atrium bisect the hangar and the living quarters and allow natural light to flood the open living spaces. Sited around an open courtyard with a reflecting pool and outdoor kitchen, the master suite and main living spaces form two ‘wood box’ wings. Mature landscaping and natural materials including masonry block, wood panels, bamboo floor and ceilings, travertine tile, stained wood doors, windows and trim ground the home into its environment, while two-sided fireplaces, large glass doors and windows open the house to the spectacular western views.
Designed with high-tech and sustainable features, this home received a LEED silver certification.
LaCasse Photography
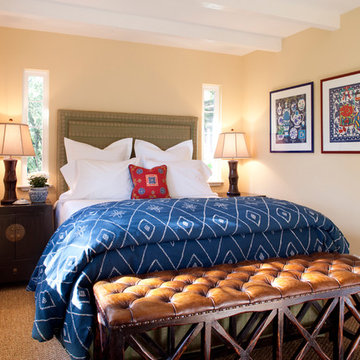
Photography: Paul Dyer
Foto de habitación de invitados contemporánea de tamaño medio con paredes amarillas y suelo de madera en tonos medios
Foto de habitación de invitados contemporánea de tamaño medio con paredes amarillas y suelo de madera en tonos medios
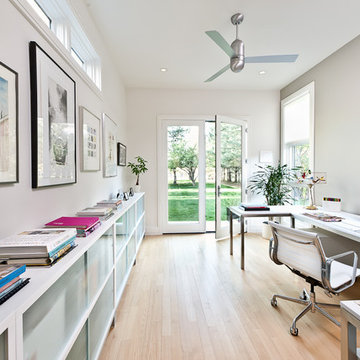
This rustic modern home was purchased by an art collector that needed plenty of white wall space to hang his collection. The furnishings were kept neutral to allow the art to pop and warm wood tones were selected to keep the house from becoming cold and sterile. Published in Modern In Denver | The Art of Living.
Daniel O'Connor Photography
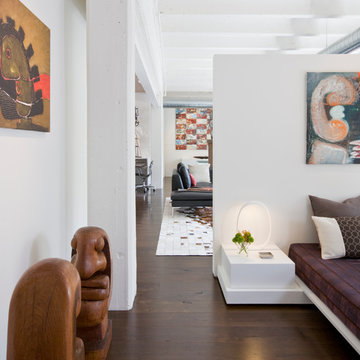
Photos by Geoffrey Hodgdon
Foto de dormitorio actual con paredes blancas y suelo de madera oscura
Foto de dormitorio actual con paredes blancas y suelo de madera oscura
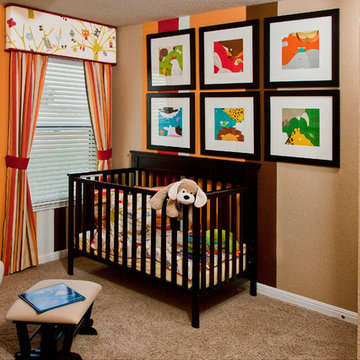
Stylecraft Builders
Photos done by R. Walley
Diseño de habitación de bebé neutra contemporánea con paredes beige y moqueta
Diseño de habitación de bebé neutra contemporánea con paredes beige y moqueta
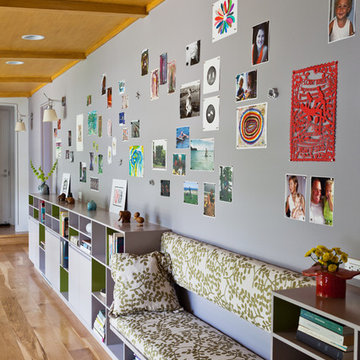
Interior and exterior design & partial remodel of a Malibu residence.
Diseño de recibidores y pasillos actuales con paredes grises
Diseño de recibidores y pasillos actuales con paredes grises
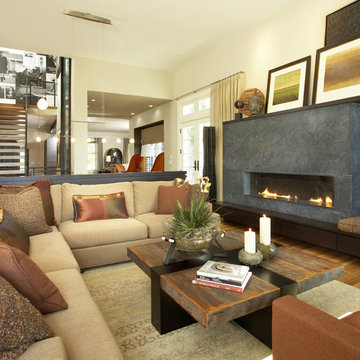
KSID Studio designed sophisticated banquette seating and a custom table to fit the long narrow area opposite the staircase. The room presented design challenges, and our solutions are what make the space unique. We create rooms that are individual and suit each client’s personal style.
Karen Melvin Photography
Fotos de casas contemporáneas
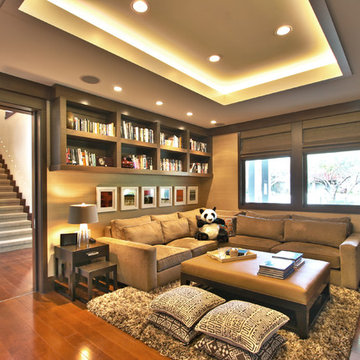
den
Interior Decor- Urban Colony by Robert Wylie
Interior Architecture- Paragon Design Studio
Photography-James Butchart
Ejemplo de sala de estar actual con paredes beige, suelo de madera en tonos medios y alfombra
Ejemplo de sala de estar actual con paredes beige, suelo de madera en tonos medios y alfombra
1

















