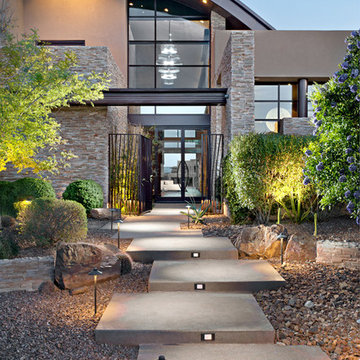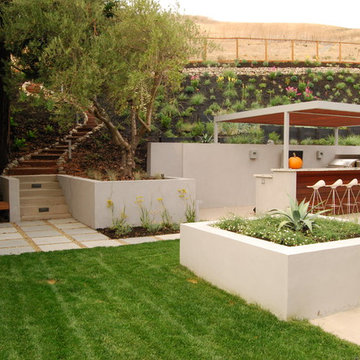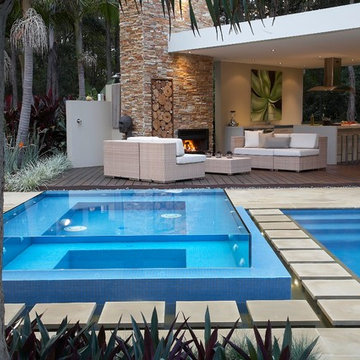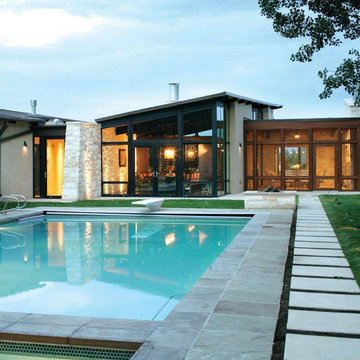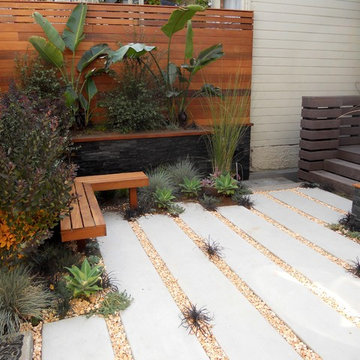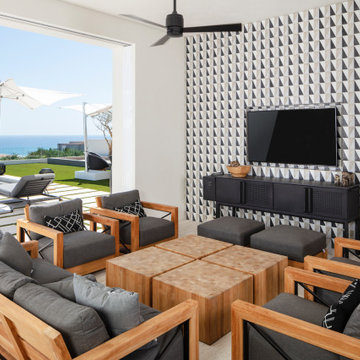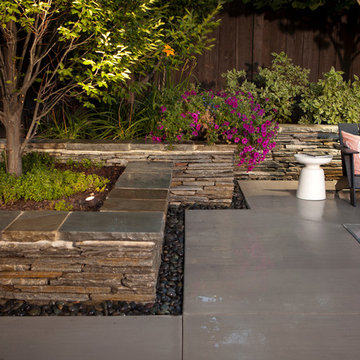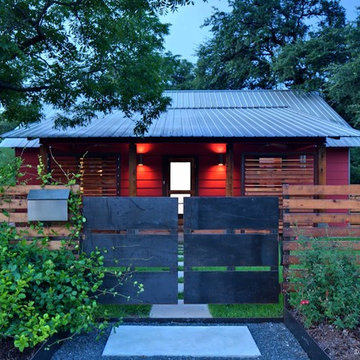Fotos de casas contemporáneas
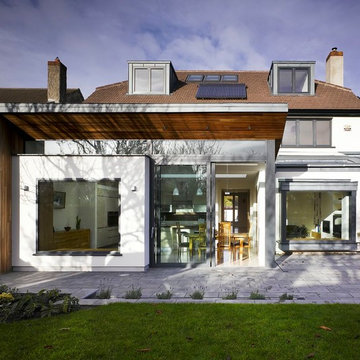
DMVF were approached by the owners of this mid century detached house in Dartry to undertake a full remodel, two storey extension to the side and single storey extension to the rear. Our clients were extremely conscious of the environment and so the house has been insulated to an extremely high standard using external insulation. There is an new demand control ventilation system a new intelligent heating system and new solar panels. The family rooms and living spaces are light filled and interconnect. A large sliding door separates the living room from the family room which gives great flexibility.
Photos By Ros Kavanagh.
Encuentra al profesional adecuado para tu proyecto
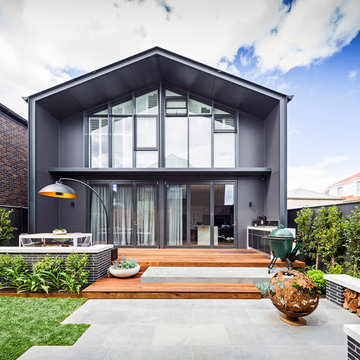
Imagen de patio actual de tamaño medio en patio trasero con adoquines de hormigón
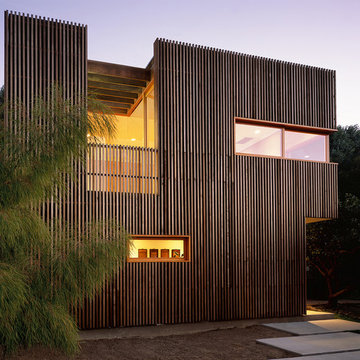
Photography: Nicole Katz
Imagen de fachada actual de dos plantas con revestimiento de madera
Imagen de fachada actual de dos plantas con revestimiento de madera
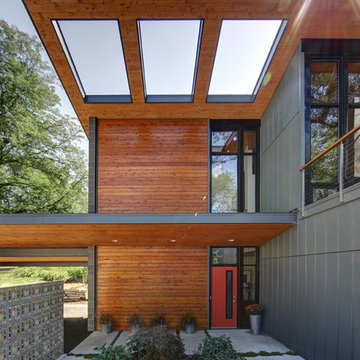
Tricia Shay Photography
Imagen de fachada de casa gris contemporánea de tamaño medio de dos plantas con revestimientos combinados y tejado de un solo tendido
Imagen de fachada de casa gris contemporánea de tamaño medio de dos plantas con revestimientos combinados y tejado de un solo tendido
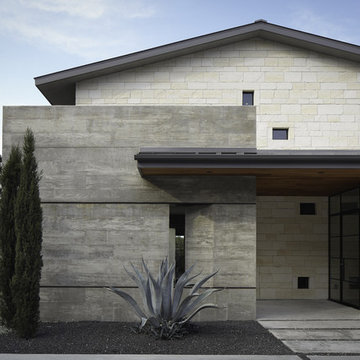
Nestled into sloping topography, the design of this home allows privacy from the street while providing unique vistas throughout the house and to the surrounding hill country and downtown skyline. Layering rooms with each other as well as circulation galleries, insures seclusion while allowing stunning downtown views. The owners' goals of creating a home with a contemporary flow and finish while providing a warm setting for daily life was accomplished through mixing warm natural finishes such as stained wood with gray tones in concrete and local limestone. The home's program also hinged around using both passive and active green features. Sustainable elements include geothermal heating/cooling, rainwater harvesting, spray foam insulation, high efficiency glazing, recessing lower spaces into the hillside on the west side, and roof/overhang design to provide passive solar coverage of walls and windows. The resulting design is a sustainably balanced, visually pleasing home which reflects the lifestyle and needs of the clients.
Photography by Andrew Pogue
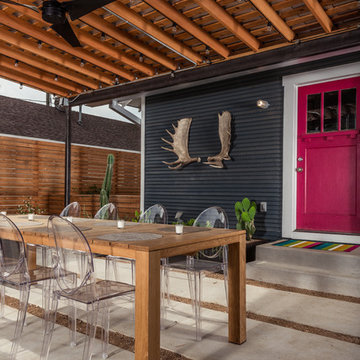
Brett Zamore Design
Imagen de patio contemporáneo en patio trasero y anexo de casas con cocina exterior y adoquines de hormigón
Imagen de patio contemporáneo en patio trasero y anexo de casas con cocina exterior y adoquines de hormigón
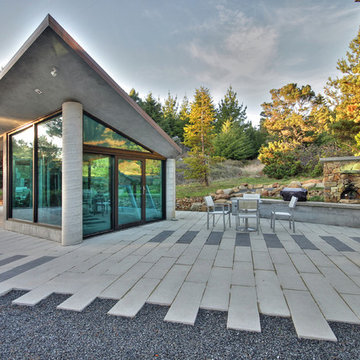
Patrice Jerome
Diseño de patio contemporáneo de tamaño medio en patio delantero con brasero y adoquines de piedra natural
Diseño de patio contemporáneo de tamaño medio en patio delantero con brasero y adoquines de piedra natural
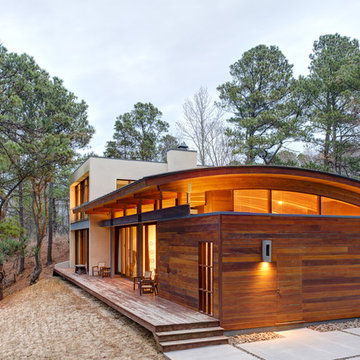
Completed in 2010 for a well-regarded mosaic artist client, this provocative 2,500 sq. ft. private residence in Eastville, Virginia re-defines outdoor living. In designing the project, GRADE responded to two disparate conditions of the site: the expansive views of Chesapeake Bay and the mystic wooded area on which it resided. The objective was to reconcile the client's need for a studio in which to design and create while not rendering the space hermetic and closed off to its surroundings.
GRADE brought nature's elements indoors, establishing a foundation of earthy textures including natural mahogany wood and a curved zinc rooftop, complemented by imported materials such as Italian marble. Through thoughtful design, the house became an apparatus for filtering the views of the water, with the curved roof allowing the scale of the beachside room to expand the closer one's proximity to the bay.
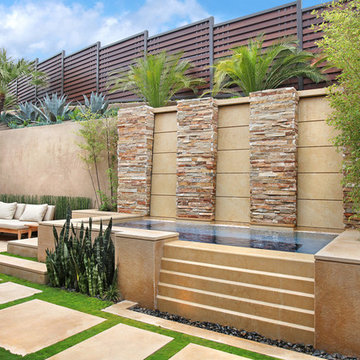
Ejemplo de piscinas y jacuzzis contemporáneos grandes rectangulares en patio trasero con suelo de baldosas
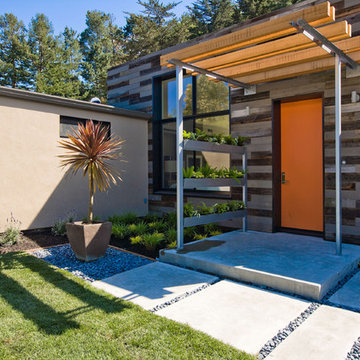
photo credit: Bob Morris
Foto de camino de jardín contemporáneo grande en patio delantero con jardín francés, exposición parcial al sol y adoquines de hormigón
Foto de camino de jardín contemporáneo grande en patio delantero con jardín francés, exposición parcial al sol y adoquines de hormigón
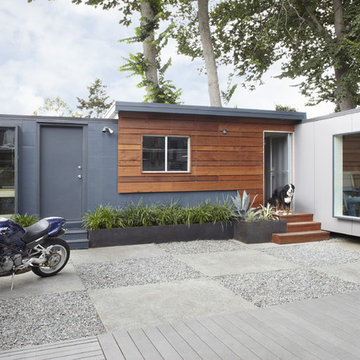
headquarters of building Lab created with shipping containers.
Ejemplo de fachada actual de una planta
Ejemplo de fachada actual de una planta
Fotos de casas contemporáneas
7

















