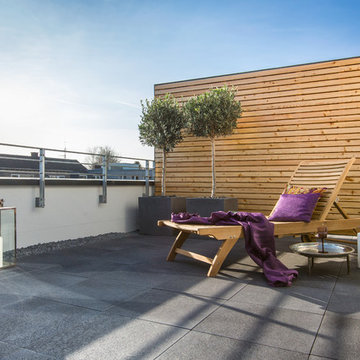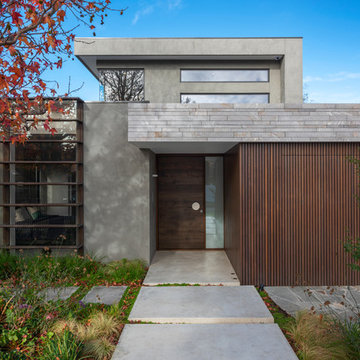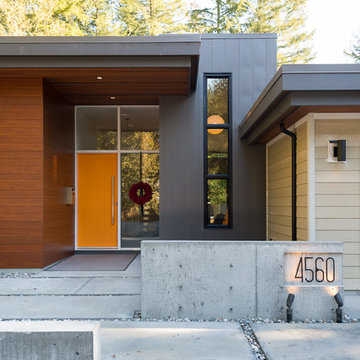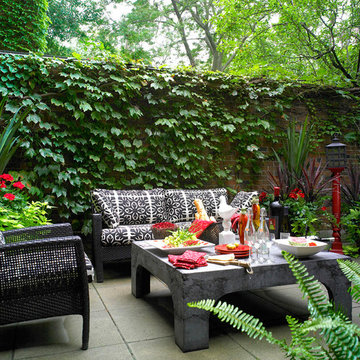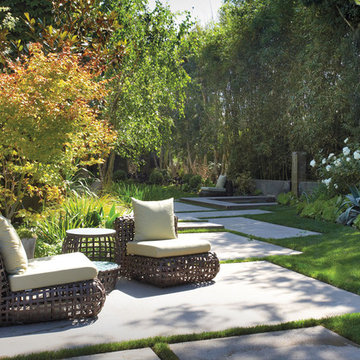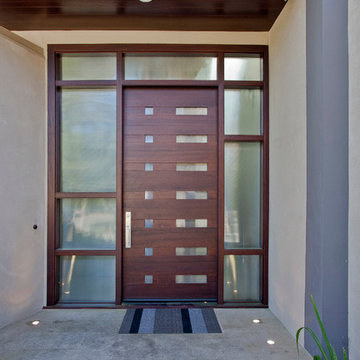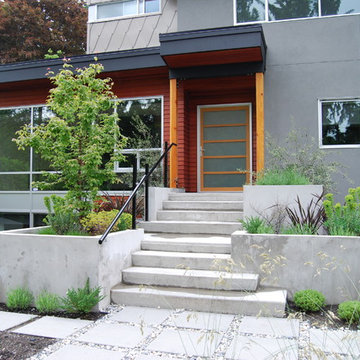Fotos de casas contemporáneas
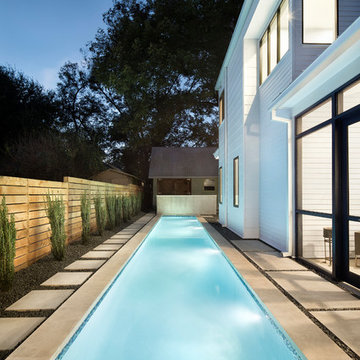
Photo: Paul Finkel
Imagen de piscina alargada contemporánea grande rectangular en patio trasero con adoquines de hormigón
Imagen de piscina alargada contemporánea grande rectangular en patio trasero con adoquines de hormigón
Encuentra al profesional adecuado para tu proyecto
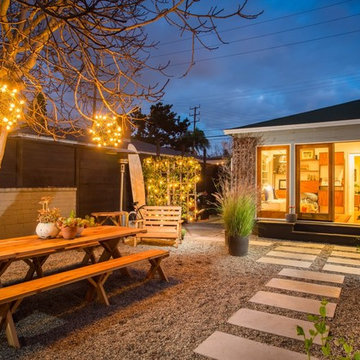
Ejemplo de patio contemporáneo grande sin cubierta en patio trasero con gravilla y jardín vertical
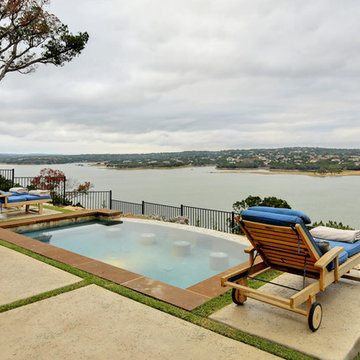
Kurt Forschen of Twist Tours Photography
Imagen de piscinas y jacuzzis infinitos actuales pequeños rectangulares en patio trasero con adoquines de hormigón
Imagen de piscinas y jacuzzis infinitos actuales pequeños rectangulares en patio trasero con adoquines de hormigón
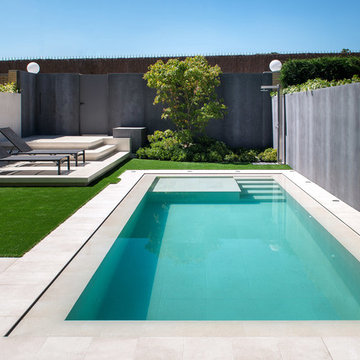
© Adolfo Gosálvez Photography
Modelo de piscina actual de tamaño medio rectangular con suelo de baldosas
Modelo de piscina actual de tamaño medio rectangular con suelo de baldosas
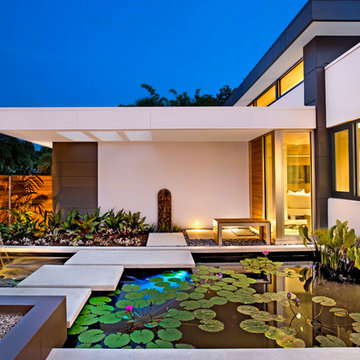
Ryan Gamma
Imagen de jardín contemporáneo grande en patio con fuente, exposición total al sol, jardín francés, adoquines de hormigón y con madera
Imagen de jardín contemporáneo grande en patio con fuente, exposición total al sol, jardín francés, adoquines de hormigón y con madera
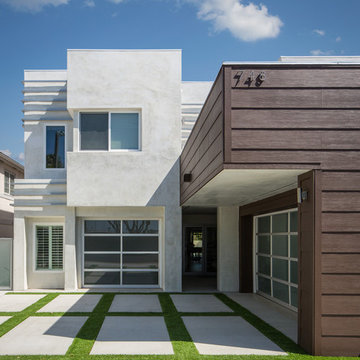
This Modern exterior combines white stucco and dark wood siding to create clean lines and elegance.
Foto de fachada marrón actual de dos plantas con revestimientos combinados
Foto de fachada marrón actual de dos plantas con revestimientos combinados
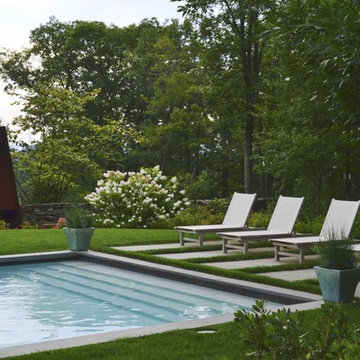
Kalinosky Landscaping, Inc. http://www.kalinoskylandscapinginc.com/
Project Entry: The Mountaintop Pool Project
2013 PLNA Awards for Landscape Excellence Winner
Category: Residential $60,000 & Over
Award Level: Bronze
Project Description:
On their mountain top farm in Northeastern Pennsylvania, the clients desired a pool area that felt disjoint from their home, its own space. It had to feel calm. We feel we absolutely accomplished this as guests to the site frequently use the words ‘zen-like' to describe the experience. Your journey begins through a groomed forest on a meandering mulch path 400' in length. This acts as a compression to exaggerate the release you experience when encountering the pool floating in a field at the edge of the forest. There is no formal paving, just five flagstone slabs (4'x12') floating with simple chaises on them. There is a strong orthogonal grain to the architectural elements on the site with the pool, pool house, and stone walls all being parallel to each other. This countered by the soft, organic plantings and ribbons of field grass and mowed lawns all positioned on a playful diagonal bias. The plantings for the most part are native to the mid-atlantic region with some hybrids to softly add summer color and texture. We designed a functional pool house, both cairn and rustic in nature. There are hinged storm shutters for all the screened openings to protect the interior from the strong storms often experienced on this mountain. We chose 1/2" mild steel plates as the material to construct the fireplace with. The steel was allowed to oxidize to a beautiful rust-orange patina. The fireplace is modern and dynamic in form, a wonderful juxtaposition to the stone walls and soft field grass. We designed the fence to be a non-fence. The posts are arranged in a whimsical, playful pattern, not straight like a fence should be. With this playful post arrangement and its transparent wire mesh, the fence becomes innocuous, receding into the background. Where the fence interfaces with the walls it never does so at the ends. The walls always pass beyond the fence creating a dynamic, not static position. We designed and built aluminum and concrete vaults to accommodate the auto cover on the pool, which retracts underground to leave the surface of the pool uncluttered. Complete irrigation and lighting systems were also installed. The pool site is located 425' from the residence. We trenched and installed the utilities the entire length through the forest by hand. The hand trenching ensured minimal insult to the forest tree root systems. The mature pines in the field near the pool were protected by fencing during construction. And where root systems had to be traversed , we protected them from compaction with plywood, mulch, and geotextile roads. We also installed a dedicated septic system for the pool house.
It should be noted the clients don't worship the sun. In response we planted large caliber shade trees on the south and west sides of the pool to provide shade by extending the forest to the waters' edge. Care was taken not to create a vignette in the field, but a landscape that has no visual boundaries. Through the use of native plants, natural architectural materials and the preservation of existing forest and field conditions, we have produced a calm, natural recreational environment.
Photo Credit: Kalinosky Landscaping, Inc.
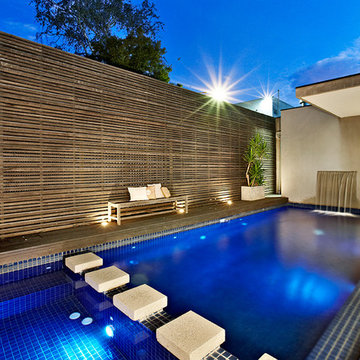
Exteriors of DDB Design Development & Building Houses, Landscape Design by Landscape Architects, photography by Urban Angles.
Modelo de piscina contemporánea de tamaño medio rectangular en patio trasero
Modelo de piscina contemporánea de tamaño medio rectangular en patio trasero

This 1925 Jackson street penthouse boasts 2,600 square feet with an additional 1,000 square foot roof deck. Having only been remodeled a few times the space suffered from an outdated, wall heavy floor plan. Updating the flow was critical to the success of this project. An enclosed kitchen was opened up to become the hub for gathering and entertaining while an antiquated closet was relocated for a sumptuous master bath. The necessity for roof access to the additional outdoor living space allowed for the introduction of a spiral staircase. The sculptural stairs provide a source for natural light and yet another focal point.
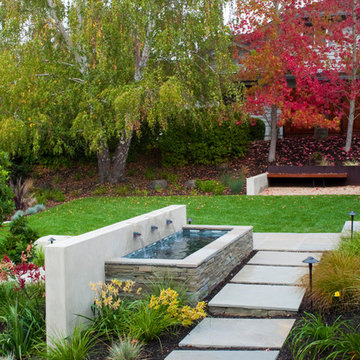
Front entry water feature with sitting area in the background.
Ejemplo de jardín contemporáneo con fuente
Ejemplo de jardín contemporáneo con fuente
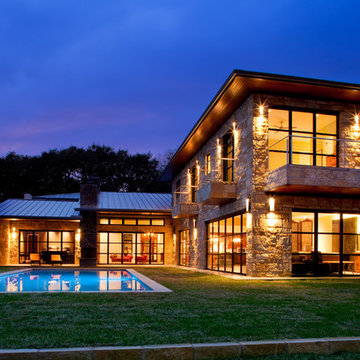
Trey Dunham
Imagen de fachada beige contemporánea grande de dos plantas con revestimiento de piedra y tejado a cuatro aguas
Imagen de fachada beige contemporánea grande de dos plantas con revestimiento de piedra y tejado a cuatro aguas
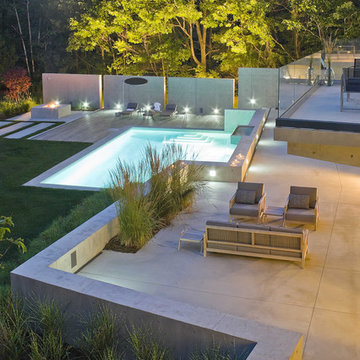
This site 30’ above the Connecticut River offers 180 degree panoramic views. The client wanted a modern house & landscape that would take advantage of this amazing locale, blurring the lines between inside and outside. The project sites a main house, guest house / boat storage building, multiple terraces, pool, outdoor shower, putting green and fire pit. A long concrete seat wall guides visitors to the front entry accentuated by a tall ornamental grass backdrop. Local boulders, rivers stone and River Birch where also incorporated into the entry landscape, borrowing from the materiality of the Connecticut River below. The concrete facades of the house transition into concrete site walls extending the architecture into the landscape. A flush Ipe Wood deck surrounds 2 sides of the pool opposite an architectural water fall. Concrete paving slabs disperse into lawn as it extends towards the river. A series of free-standing concrete screen walls further extends the architecture out while screening the pool area from the neighboring property. Planting was selected based upon the architectural qualities of the plants and the desire for it to be low-maintenance. A fire pit extends the pool season well into the shoulder seasons and provides a good viewing point for the river.
Photo Credit: Westphalen Photography
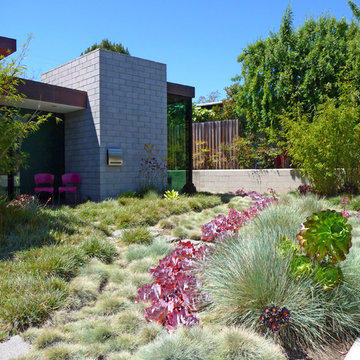
Billy Goodnick
Ejemplo de jardín de secano contemporáneo en patio trasero con exposición total al sol
Ejemplo de jardín de secano contemporáneo en patio trasero con exposición total al sol
Fotos de casas contemporáneas
1

















