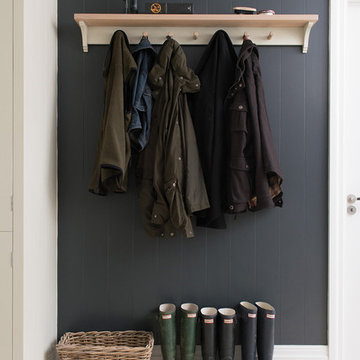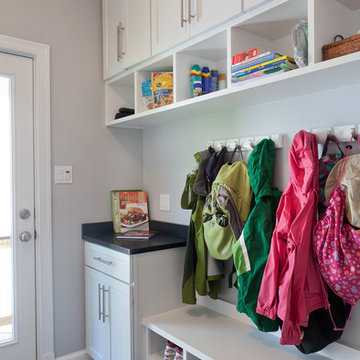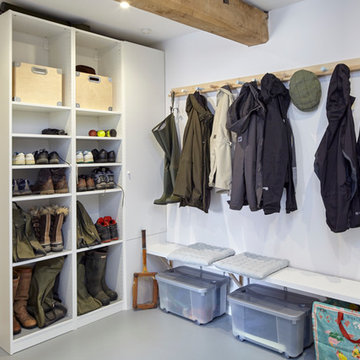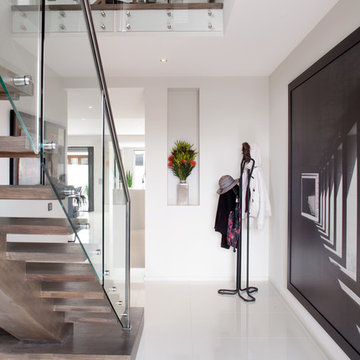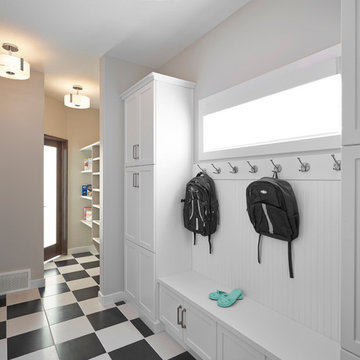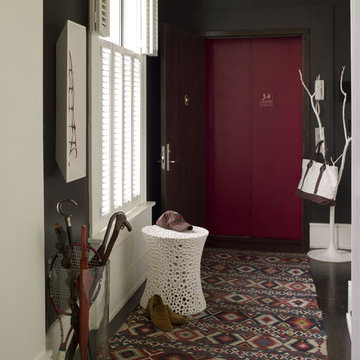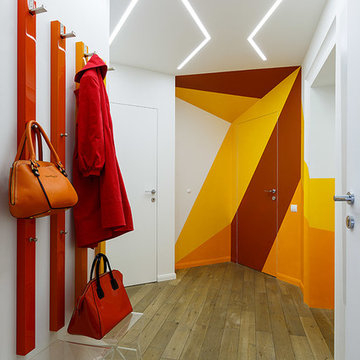Fotos de casas contemporáneas
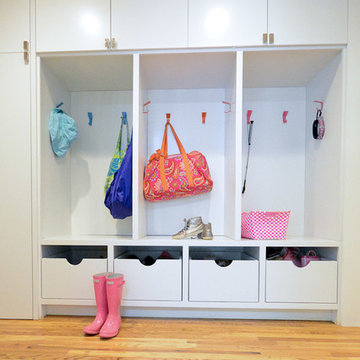
Photo by: http://www.floorplanphotography.com
Modelo de vestíbulo posterior actual con suelo de madera en tonos medios
Modelo de vestíbulo posterior actual con suelo de madera en tonos medios
Encuentra al profesional adecuado para tu proyecto
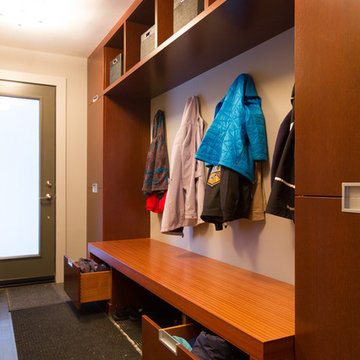
This recent project in Navan included:
new mudroom built-in, home office and media centre ,a small bathroom vanity, walk in closet, master bedroom wall paneling and bench, a bedroom media centre with lots of drawer storage,
a large ensuite vanity with make up area and upper cabinets in high gloss laquer. We also made a custom shower floor in african mahagony with natural hardoil finish.
The design for the project was done by Penny Southam. All exterior finishes are bookmatched mahagony veneers and the accent colour is a stained quartercut engineered veneer.
The inside of the cabinets features solid dovetailed mahagony drawers with the standard softclose.
This recent project in Navan included:
new mudroom built-in, home office and media centre ,a small bathroom vanity, walk in closet, master bedroom wall paneling and bench, a bedroom media centre with lots of drawer storage,
a large ensuite vanity with make up area and upper cabinets in high gloss laquer. We also made a custom shower floor in african mahagony with natural hardoil finish.
The design for the project was done by Penny Southam. All exterior finishes are bookmatched mahagony veneers and the accent colour is a stained quartercut engineered veneer.
The inside of the cabinets features solid dovetailed mahagony drawers with the standard softclose.
We just received the images from our recent project in Rockliffe Park.
This is one of those projects that shows how fantastic modern design can work in an older home.
Old and new design can not only coexist, it can transform a dated place into something new and exciting. Or as in this case can emphasize the beauty of the old and the new features of the house.
The beautifully crafted original mouldings, suddenly draw attention against the reduced design of the Wenge wall paneling.
Handwerk interiors fabricated and installed a range of beautifully crafted cabinets and other mill work items including:
custom kitchen, wall paneling, hidden powder room door, entrance closet integrated in the wall paneling, floating ensuite vanity.
All cabinets and Millwork by www.handwerk.ca
Design: Penny Southam, Ottawa
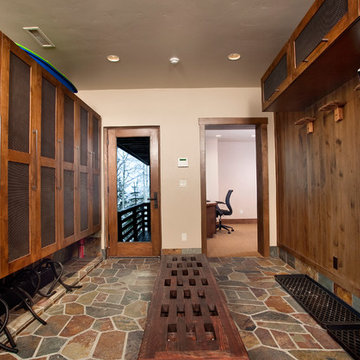
Ski / Mud Room in Snowmass Village Remodel. The locker doors have metal mesh so the coats have good air circulation.
Photo by Jeremy Swanson
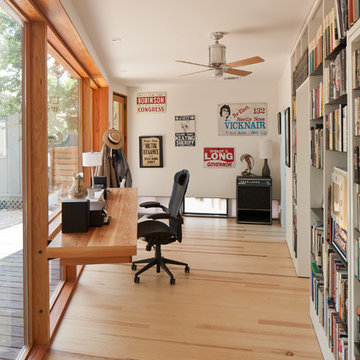
Patrick Wong Photography
Modelo de despacho contemporáneo con paredes blancas, suelo de madera en tonos medios y escritorio empotrado
Modelo de despacho contemporáneo con paredes blancas, suelo de madera en tonos medios y escritorio empotrado
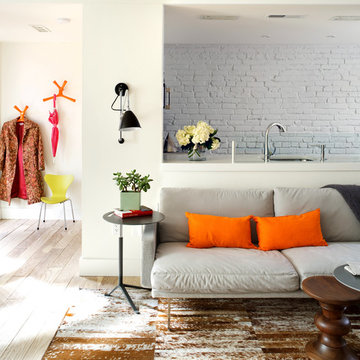
Stacy Zarin Goldberg
Imagen de sala de estar abierta actual pequeña sin chimenea y televisor con paredes blancas, suelo de madera clara y suelo beige
Imagen de sala de estar abierta actual pequeña sin chimenea y televisor con paredes blancas, suelo de madera clara y suelo beige
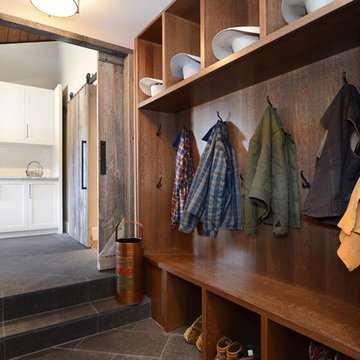
Dustin Mifflin
Diseño de vestíbulo posterior actual con paredes beige
Diseño de vestíbulo posterior actual con paredes beige
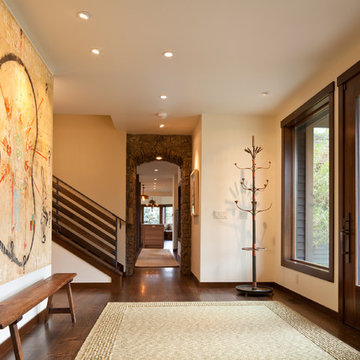
Modern styling in the entry of this ranch remodel.
Location: Jackson Hole, WY
Project Manager: Mark S. Dalby
Superintendent: Matthew C. Niska
Architect: Gilday Architects
Photographer: David Agnello Photography
Interior Designer: Tayloe Piggot
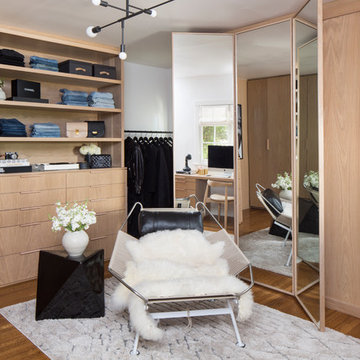
Ejemplo de vestidor de mujer actual con armarios con paneles lisos, puertas de armario de madera clara, suelo de madera en tonos medios y suelo marrón
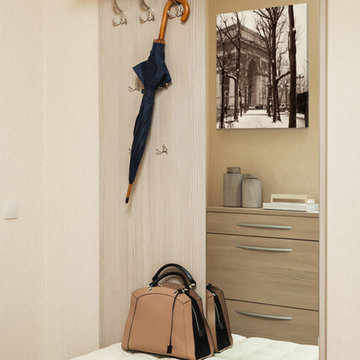
ПРИХОЖАЯ
СТЕНЫ: обои Borosan Easy Up 2014 (BoråsTapeter)
МЕБЕЛЬ: обувница, вешалка и стеллажи в гардеробной— на заказ (A.R.Line), пуфы Hoff
СВЕТИЛЬНИКИ:
Andromeda
АКСЕССУАРЫ: Zara Home
фото: Денис Комаров
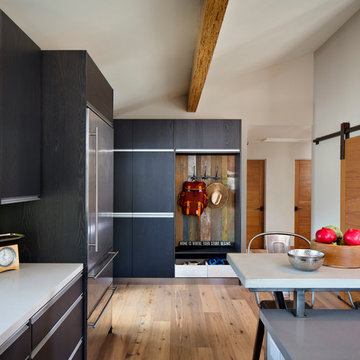
Architect: Ted Schultz, Schultz Architecture ( http://www.schultzarchitecture.com/)
Contractor: Casey Eskra, Pacific Coast Construction ( http://pcc-sd.com/), Christian Naylor
Photography: Chipper Hatter Photography ( http://www.chipperhatter.com/)
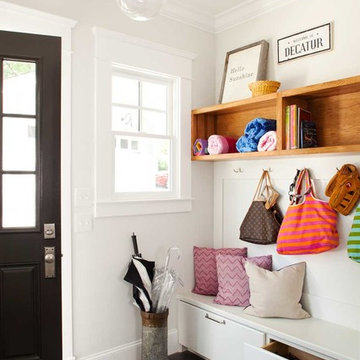
Jeff Herr
Diseño de vestíbulo posterior contemporáneo con suelo de baldosas de porcelana
Diseño de vestíbulo posterior contemporáneo con suelo de baldosas de porcelana
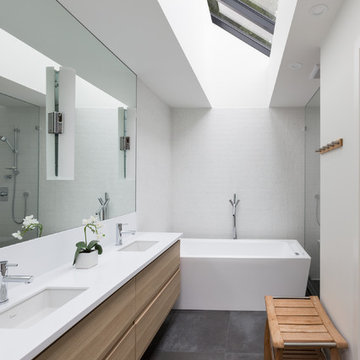
Modelo de cuarto de baño actual con lavabo bajoencimera, armarios con paneles lisos, puertas de armario de madera clara, bañera exenta y paredes blancas
Fotos de casas contemporáneas
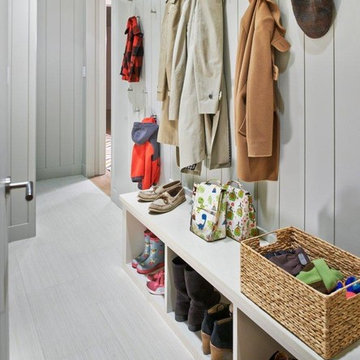
Foto de vestíbulo posterior actual de tamaño medio con paredes grises y suelo gris
1

















