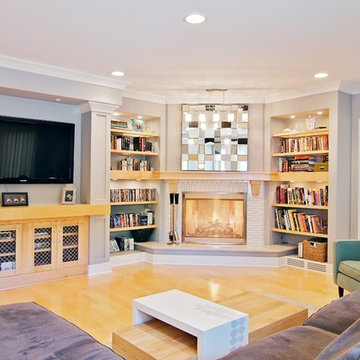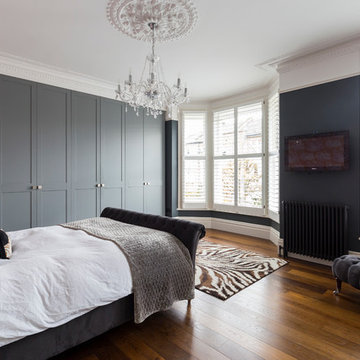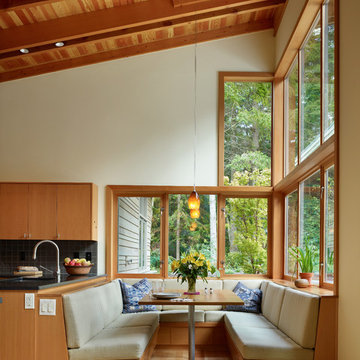Fotos de casas contemporáneas

Anita Fraser
Ejemplo de cocina comedor lineal actual grande con fregadero bajoencimera, armarios con paneles lisos, puertas de armario azules, encimera de cuarcita, salpicadero blanco, salpicadero de vidrio templado, electrodomésticos negros, suelo de madera en tonos medios y una isla
Ejemplo de cocina comedor lineal actual grande con fregadero bajoencimera, armarios con paneles lisos, puertas de armario azules, encimera de cuarcita, salpicadero blanco, salpicadero de vidrio templado, electrodomésticos negros, suelo de madera en tonos medios y una isla
Encuentra al profesional adecuado para tu proyecto
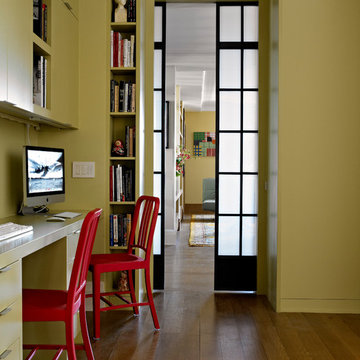
Rusk Renovations Inc.: Contractor,
Llewellyn Sinkler Inc.: Interior Designer,
Cynthia Wright: Architect,
Laura Moss: Photographer
Foto de despacho actual con escritorio empotrado
Foto de despacho actual con escritorio empotrado
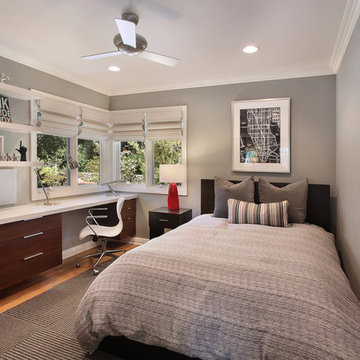
A modern teenage boys rooms with study area.
Jeri Koegel
Modelo de dormitorio actual con paredes grises
Modelo de dormitorio actual con paredes grises
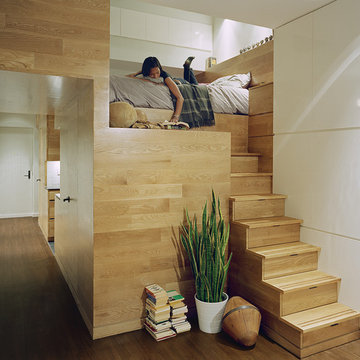
Imagen de dormitorio tipo loft actual con paredes blancas y suelo de madera oscura
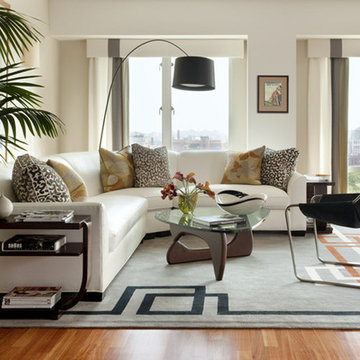
Modelo de salón actual con paredes blancas, suelo de madera en tonos medios y alfombra

This home remodel is a celebration of curves and light. Starting from humble beginnings as a basic builder ranch style house, the design challenge was maximizing natural light throughout and providing the unique contemporary style the client’s craved.
The Entry offers a spectacular first impression and sets the tone with a large skylight and an illuminated curved wall covered in a wavy pattern Porcelanosa tile.
The chic entertaining kitchen was designed to celebrate a public lifestyle and plenty of entertaining. Celebrating height with a robust amount of interior architectural details, this dynamic kitchen still gives one that cozy feeling of home sweet home. The large “L” shaped island accommodates 7 for seating. Large pendants over the kitchen table and sink provide additional task lighting and whimsy. The Dekton “puzzle” countertop connection was designed to aid the transition between the two color countertops and is one of the homeowner’s favorite details. The built-in bistro table provides additional seating and flows easily into the Living Room.
A curved wall in the Living Room showcases a contemporary linear fireplace and tv which is tucked away in a niche. Placing the fireplace and furniture arrangement at an angle allowed for more natural walkway areas that communicated with the exterior doors and the kitchen working areas.
The dining room’s open plan is perfect for small groups and expands easily for larger events. Raising the ceiling created visual interest and bringing the pop of teal from the Kitchen cabinets ties the space together. A built-in buffet provides ample storage and display.
The Sitting Room (also called the Piano room for its previous life as such) is adjacent to the Kitchen and allows for easy conversation between chef and guests. It captures the homeowner’s chic sense of style and joie de vivre.

Built from the ground up on 80 acres outside Dallas, Oregon, this new modern ranch house is a balanced blend of natural and industrial elements. The custom home beautifully combines various materials, unique lines and angles, and attractive finishes throughout. The property owners wanted to create a living space with a strong indoor-outdoor connection. We integrated built-in sky lights, floor-to-ceiling windows and vaulted ceilings to attract ample, natural lighting. The master bathroom is spacious and features an open shower room with soaking tub and natural pebble tiling. There is custom-built cabinetry throughout the home, including extensive closet space, library shelving, and floating side tables in the master bedroom. The home flows easily from one room to the next and features a covered walkway between the garage and house. One of our favorite features in the home is the two-sided fireplace – one side facing the living room and the other facing the outdoor space. In addition to the fireplace, the homeowners can enjoy an outdoor living space including a seating area, in-ground fire pit and soaking tub.
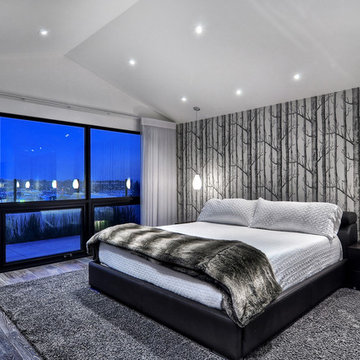
Imagen de dormitorio principal y gris y blanco contemporáneo de tamaño medio con paredes blancas, suelo de madera clara, todas las chimeneas y marco de chimenea de metal
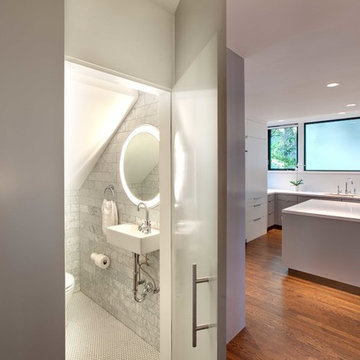
Photo by JH Jackson Photography; Design by Hugh Randolph Architects; Trinity Mirror by Electric Mirror.
For more info about purchasing our mirrors, visit www.electricmirror.com.
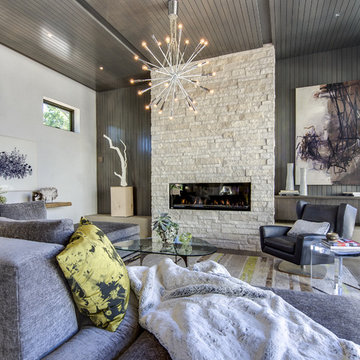
Teri Fotheringham Photography
Modelo de salón contemporáneo con chimenea lineal
Modelo de salón contemporáneo con chimenea lineal
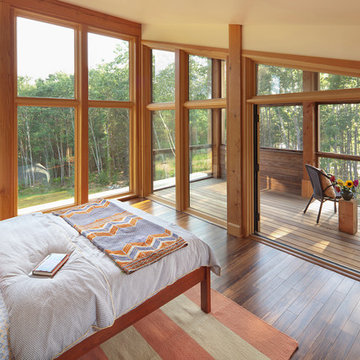
Floor-to-ceiling windows fill the master bedroom with light, and a screened porch overlooking the lake brings the outside in.
Photo by Trent Bell
Foto de dormitorio principal actual con suelo de madera en tonos medios
Foto de dormitorio principal actual con suelo de madera en tonos medios

The kitchen's sink area let's the cook talk with his guests. The stainless steel sink is fully integrated with the counter. A higher counter of butcher block is at the end for rolling pasta and cutting cookies. KR+H's Karla Monkevich designed the glass shelving that's framed in the same machine age aesthetic as the other metal components in the kitchen. Our customer wanted large, deep drawers to hold lots of things so top quality, heavy-duty hardware was used and moveable dividers were integrated into the drawers for easy re-organization. Cutouts in the shelving above allow light to flow but keep the kitchen's clutter out of sight from the living room. Builder: DeSimone Brothers / Photography from homeowner
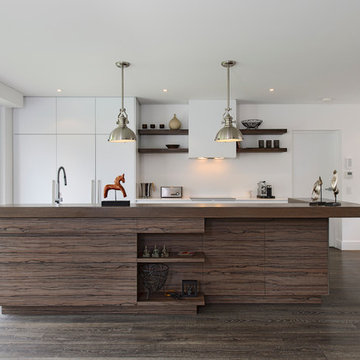
This industrial inspired kitchen combines a timber island with recycled timber benchtop frame which has been set against a white sleek background. The island is in the middle of an open plan room yet it becomes part of the furniture with the use of timber. The white background with integrated fridge also disappears ensuring this space feels more like the rest of the house than the kitchen. The island houses concealed drawers and cupboards on one side and 2 ovens, a dishwasher, sink, microwave and storage on the other.
Photography by Sue Murray - imagineit.net.au
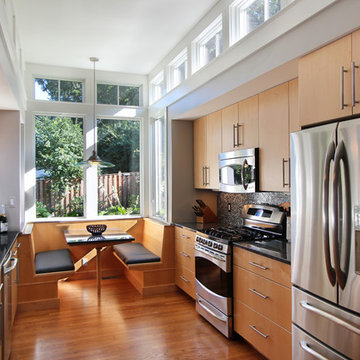
Diseño de cocina comedor contemporánea con electrodomésticos de acero inoxidable, fregadero de un seno, armarios con paneles lisos y puertas de armario de madera clara
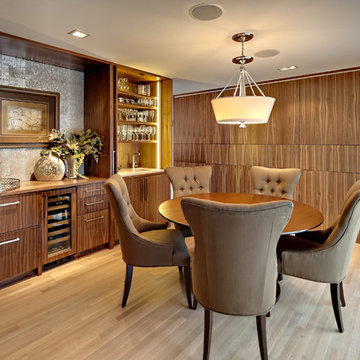
The dining room of this home was also updated due to the Kitchen and adjoining space remodel. Continuing the wonderful warm walnut into the Dining Room, the panels were specifically selected so the grain did not match to create interest. Hidden "windows" from the Dining Room into the Kitchen allow for ease of pass through serving. The contrast of the silver leafed cork wallcovering behind the wood countertop repeats the cool vs. warm play of tones as seen in the Kitchen. The homeowner has several different types of coffee and espresso machines. The large doors to the right of the dining room cabinet open to reveal a wet bar in which she can either make an eye-opening cup of espresso or a delicious cocktail. A refrigerator drawer and freezer drawer are also fully concealed within the rich walnut cabinetry.
To learn more about this project from Eminent Interior Design, click on the followng link: http://eminentid.com/featured-work/kitchen-design-simply-sophisticated/case_study
Photography by Mark Ehlen - Ehlen Creative
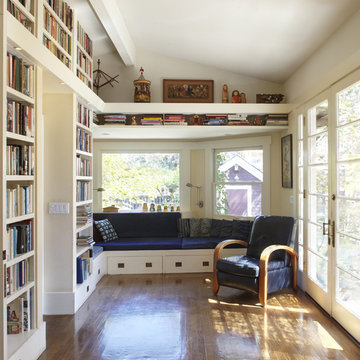
The new Guest Bathroom is enclosed within the library walls; a reclaimed wood bench near the Entry and the Bay Window oversized built-in sofa provide storage and gathering spaces for the children. The Kitchen was completely remodeled with a new island as a focus point.
Fotos de casas contemporáneas
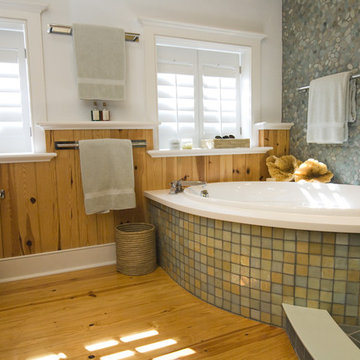
Photo by John Welsh.
Modelo de cuarto de baño actual con suelo de baldosas tipo guijarro y piedra
Modelo de cuarto de baño actual con suelo de baldosas tipo guijarro y piedra
1

















