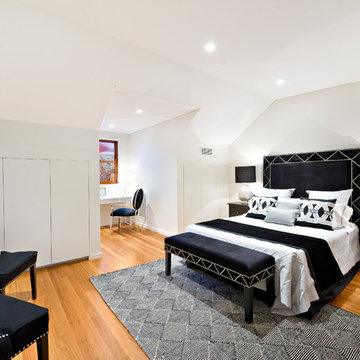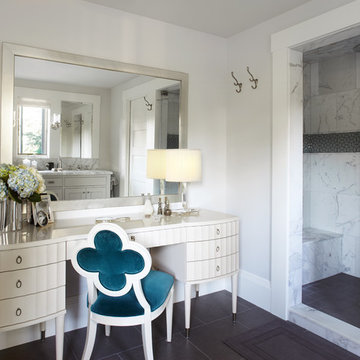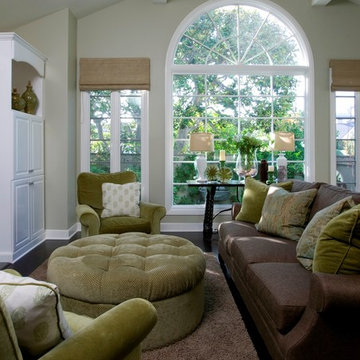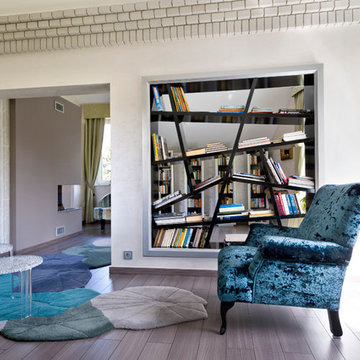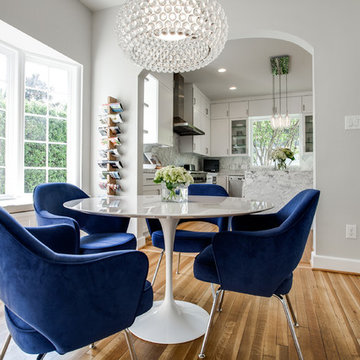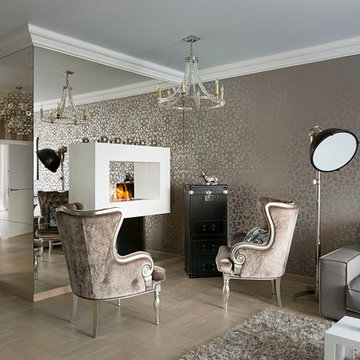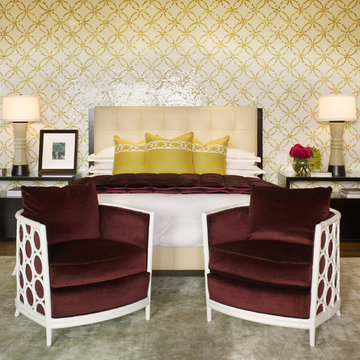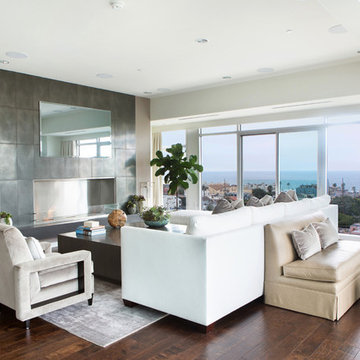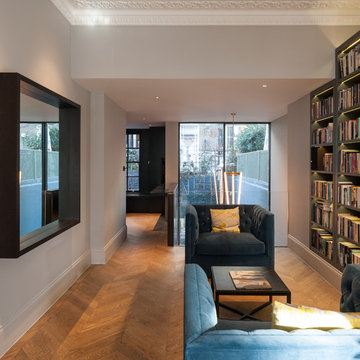Fotos de casas contemporáneas

This home remodel is a celebration of curves and light. Starting from humble beginnings as a basic builder ranch style house, the design challenge was maximizing natural light throughout and providing the unique contemporary style the client’s craved.
The Entry offers a spectacular first impression and sets the tone with a large skylight and an illuminated curved wall covered in a wavy pattern Porcelanosa tile.
The chic entertaining kitchen was designed to celebrate a public lifestyle and plenty of entertaining. Celebrating height with a robust amount of interior architectural details, this dynamic kitchen still gives one that cozy feeling of home sweet home. The large “L” shaped island accommodates 7 for seating. Large pendants over the kitchen table and sink provide additional task lighting and whimsy. The Dekton “puzzle” countertop connection was designed to aid the transition between the two color countertops and is one of the homeowner’s favorite details. The built-in bistro table provides additional seating and flows easily into the Living Room.
A curved wall in the Living Room showcases a contemporary linear fireplace and tv which is tucked away in a niche. Placing the fireplace and furniture arrangement at an angle allowed for more natural walkway areas that communicated with the exterior doors and the kitchen working areas.
The dining room’s open plan is perfect for small groups and expands easily for larger events. Raising the ceiling created visual interest and bringing the pop of teal from the Kitchen cabinets ties the space together. A built-in buffet provides ample storage and display.
The Sitting Room (also called the Piano room for its previous life as such) is adjacent to the Kitchen and allows for easy conversation between chef and guests. It captures the homeowner’s chic sense of style and joie de vivre.
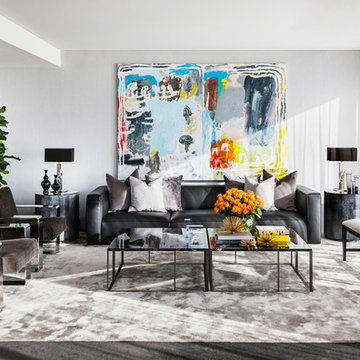
Foto de salón para visitas gris y negro contemporáneo con paredes grises y alfombra
Encuentra al profesional adecuado para tu proyecto
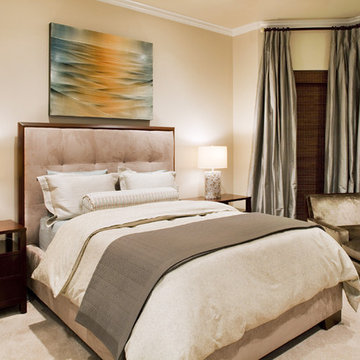
Diseño de dormitorio principal actual sin chimenea con paredes beige y moqueta
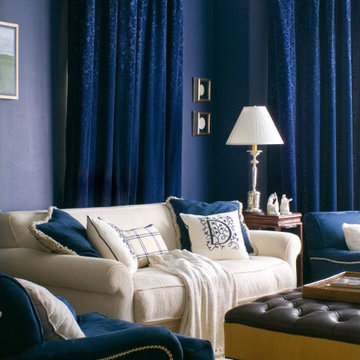
Navy blue walls and cut velvet draperies make this family room a cozy and comfortable place to watch movies.
Modelo de sala de estar actual con paredes azules
Modelo de sala de estar actual con paredes azules
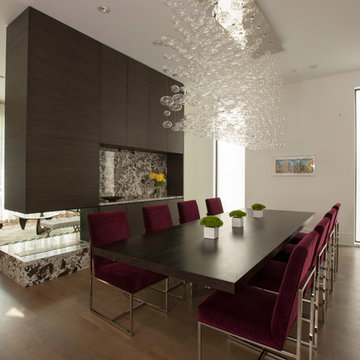
Foto de comedor actual con paredes blancas, suelo de madera oscura, chimenea de doble cara y suelo marrón
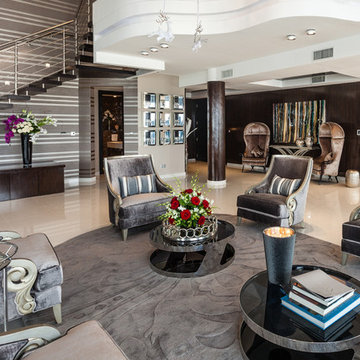
Ejemplo de salón abierto contemporáneo grande sin chimenea y televisor con paredes marrones
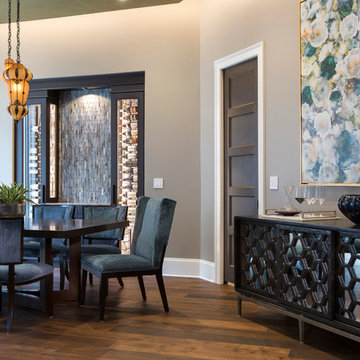
Imagen de comedor contemporáneo de tamaño medio cerrado sin chimenea con paredes grises y suelo de madera en tonos medios
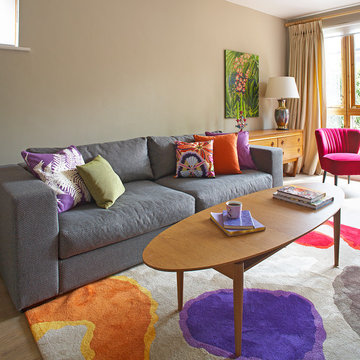
Barbara Egan, Reportage Photography, Ireland.
Foto de salón contemporáneo con paredes beige, suelo de madera en tonos medios y cortinas
Foto de salón contemporáneo con paredes beige, suelo de madera en tonos medios y cortinas
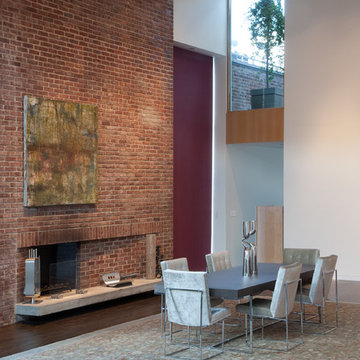
Large dining room with very high ceilings, existing exposed brick fireplace to add warmth and comfort. Mid century upholstered chairs with silk velvet surround a large rectangular modern wood table with polished chrome legs.
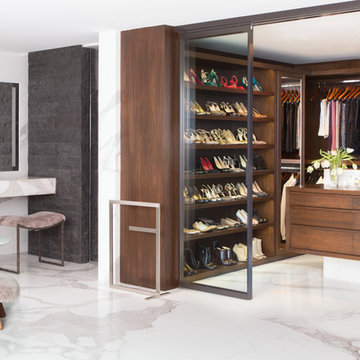
Modelo de armario vestidor de mujer contemporáneo con armarios con paneles lisos, puertas de armario de madera en tonos medios, suelo de mármol y suelo blanco
Fotos de casas contemporáneas
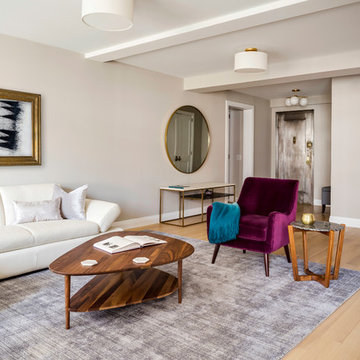
Modelo de salón para visitas abierto actual con paredes beige y suelo de madera clara
1

















